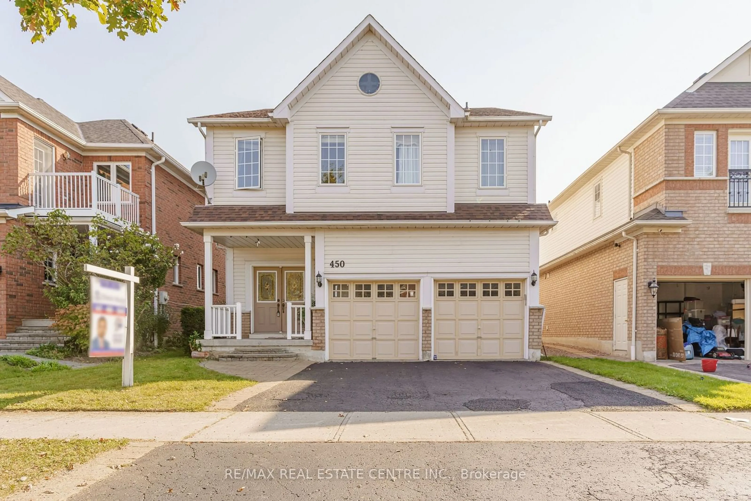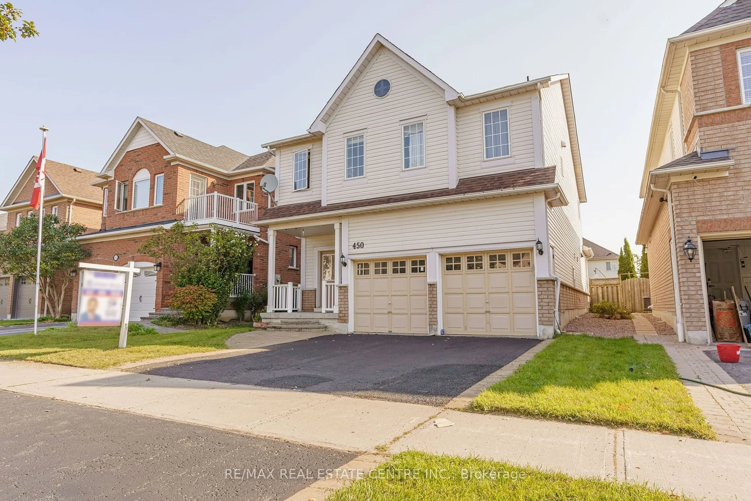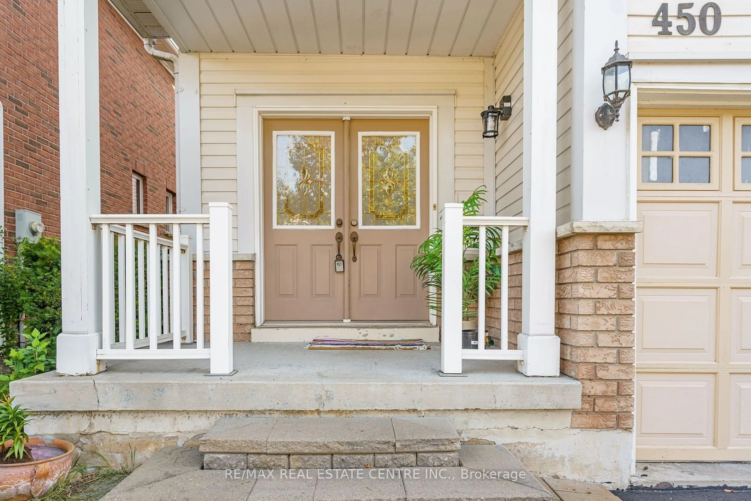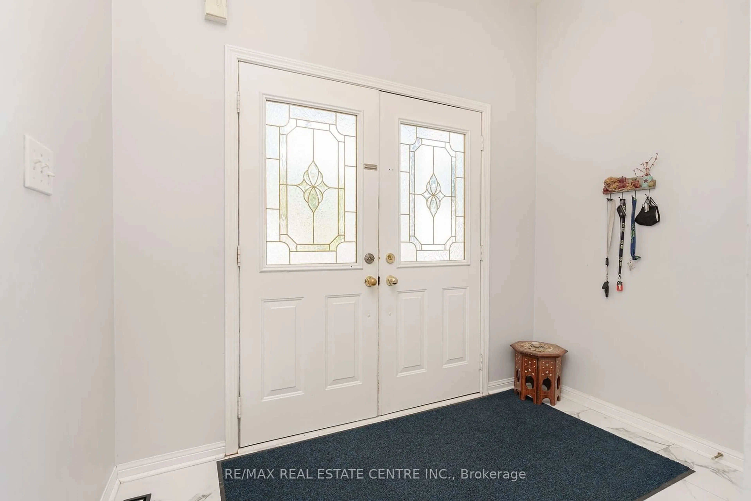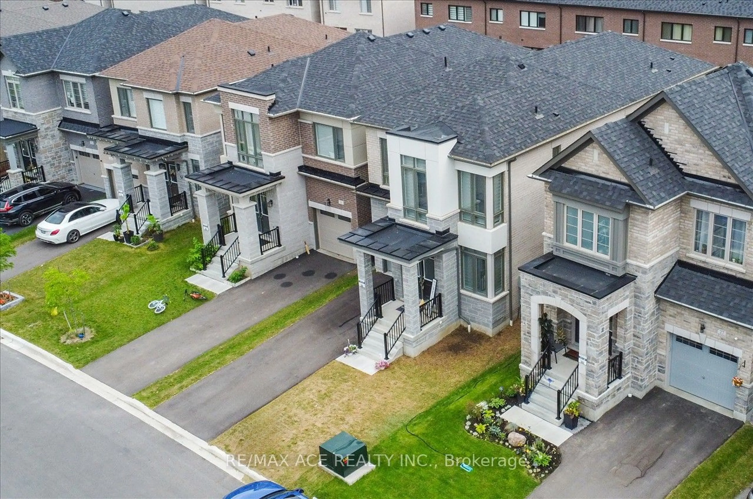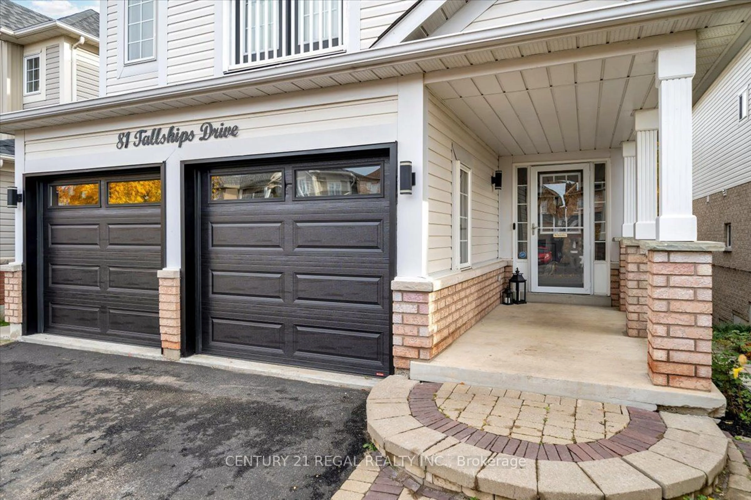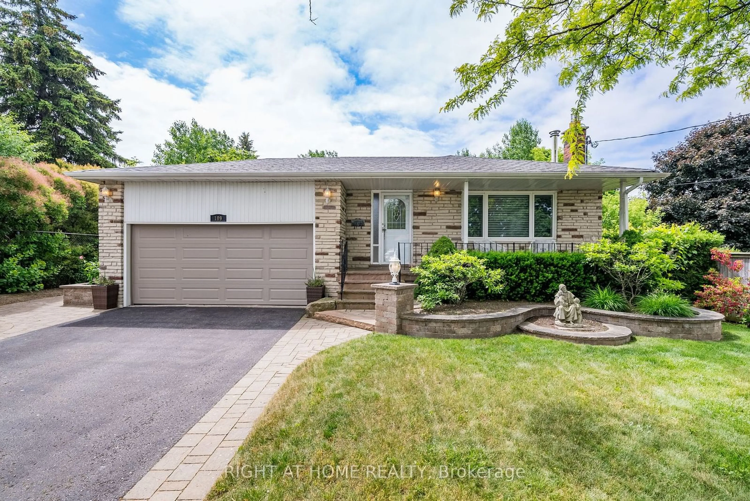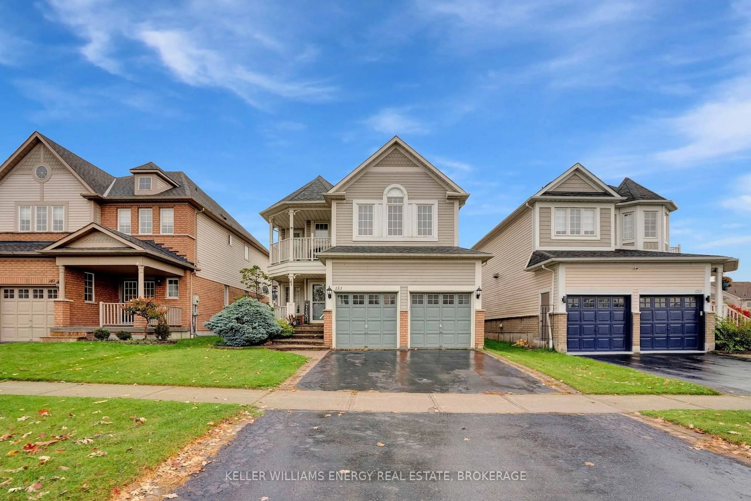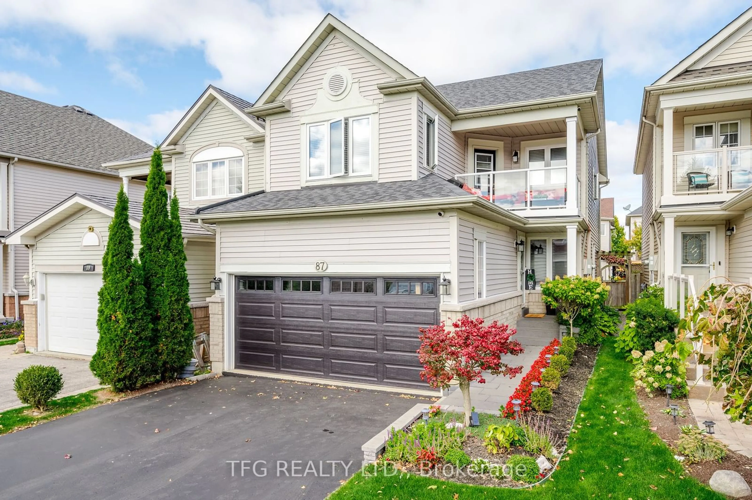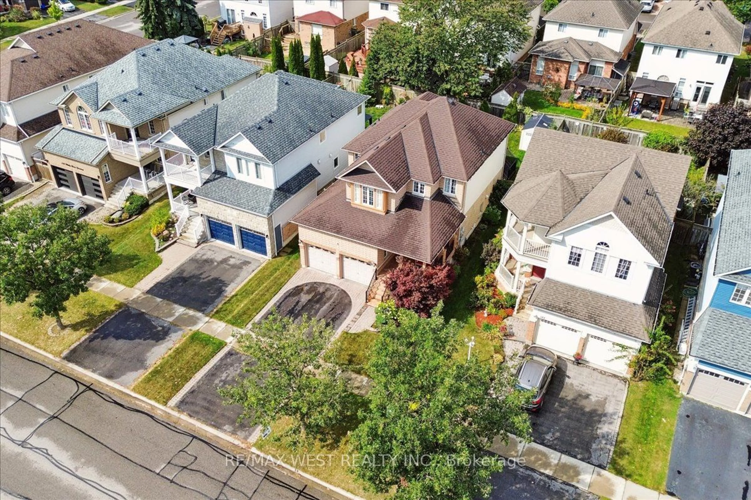450 Whitby Shores Green Way, Whitby, Ontario L1N 9R5
Contact us about this property
Highlights
Estimated ValueThis is the price Wahi expects this property to sell for.
The calculation is powered by our Instant Home Value Estimate, which uses current market and property price trends to estimate your home’s value with a 90% accuracy rate.Not available
Price/Sqft$539/sqft
Est. Mortgage$5,153/mo
Tax Amount (2023)$7,097/yr
Days On Market92 days
Description
Much Desired Whitby Shores/Port Whitby Village Property with Large 4 Bedrooms +Den & 3 Bath Home Plus Finished Basement, Potential for Separate Entrance , Walking Distance to Lake & Marina. Bright Open Concept Main Living & Dining Area with Hardwood Floors, Large Window & Sliding Doors that Walk Out to Patio & Fully Fenced Back Yard. Beautiful Eat In Kitchen with SS Appliances, Breakfast Bar Open to Family Room w/Gas Fireplace & Bright Picture Window to the Front. 2nd Floor with Main 4pc Bath & 3 Good Size Bedrooms plus Lg Primary Bedroom w/Walk In Closet & 5pc Ensuite Bath w/ Soaker Tub & Sep Shower. New Laminate Flooring in 2024 in All Bedrooms. Large Finished Basement Rec Room. 2 Car Attached Garage. A Must See... Excellent Family Home & Property Across the Road from Park, School & Walking Trails...Walking Distance to "Whitby Shores Public School.. and Much More...
Property Details
Interior
Features
2nd Floor
Prim Bdrm
5.73 x 3.955 Pc Ensuite / W/I Closet / Large Window
3rd Br
3.29 x 5.15Closet / Laminate
2nd Br
3.50 x 3.29Closet / Laminate
4th Br
3.16 x 3.05Closet / Laminate
Exterior
Features
Parking
Garage spaces 2
Garage type Attached
Other parking spaces 2
Total parking spaces 4
Get up to 1% cashback when you buy your dream home with Wahi Cashback

A new way to buy a home that puts cash back in your pocket.
- Our in-house Realtors do more deals and bring that negotiating power into your corner
- We leverage technology to get you more insights, move faster and simplify the process
- Our digital business model means we pass the savings onto you, with up to 1% cashback on the purchase of your home
