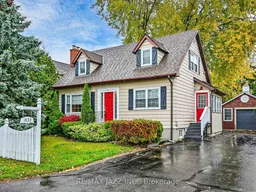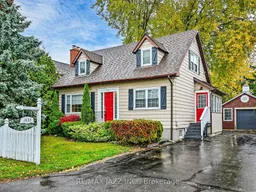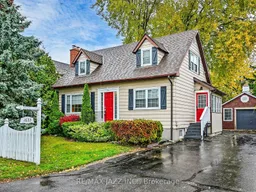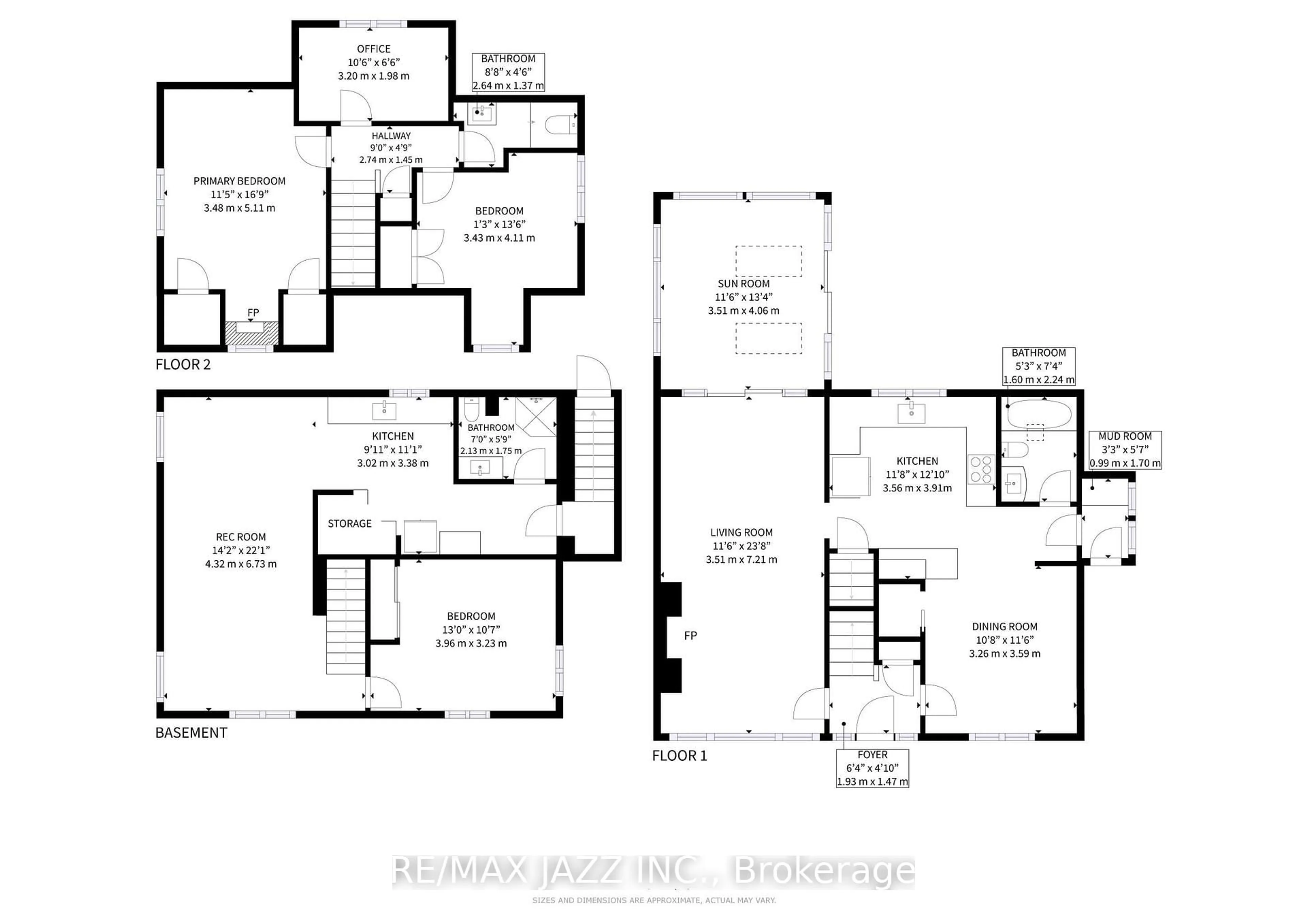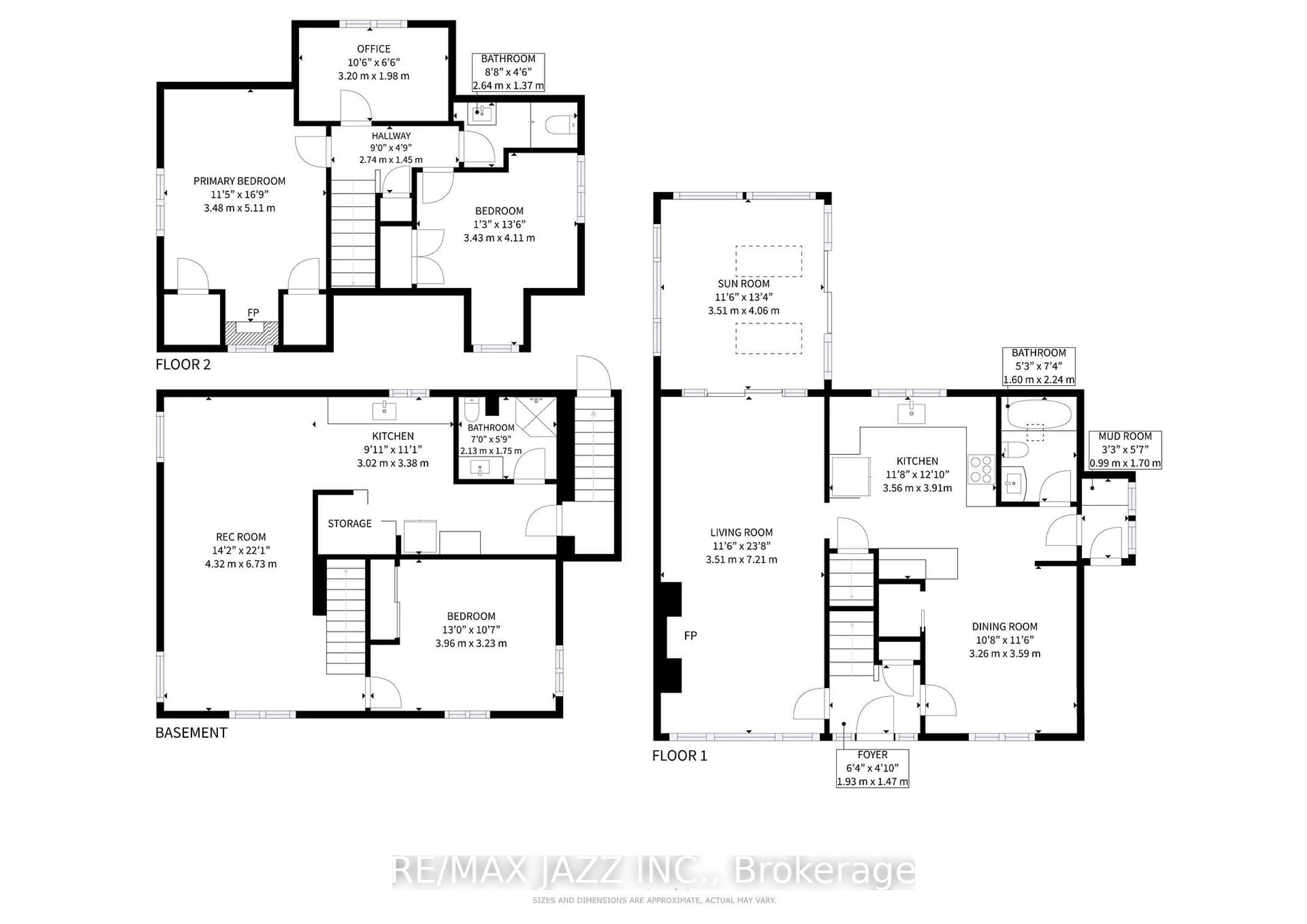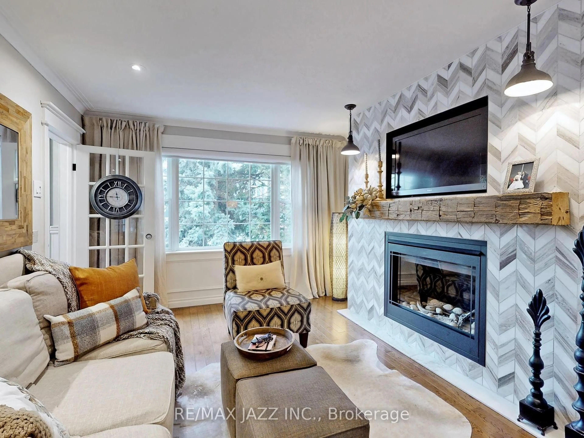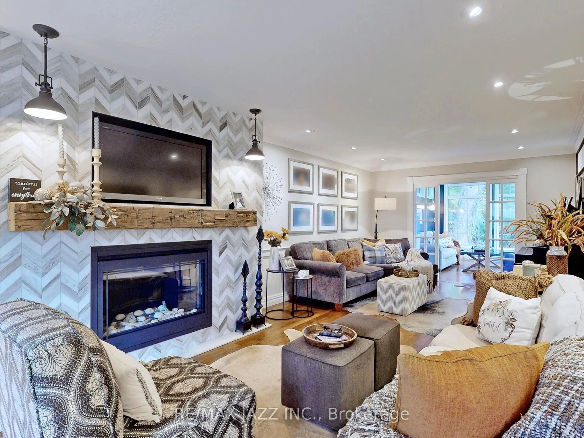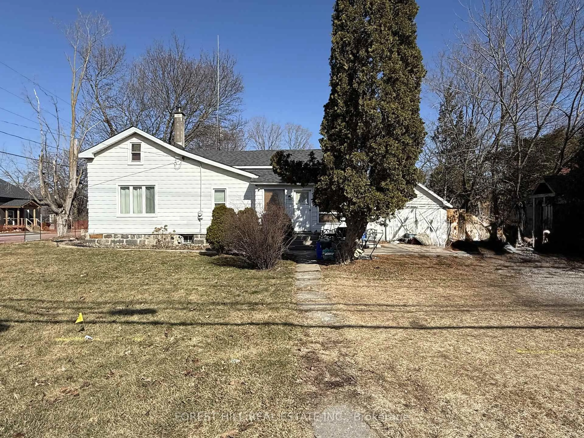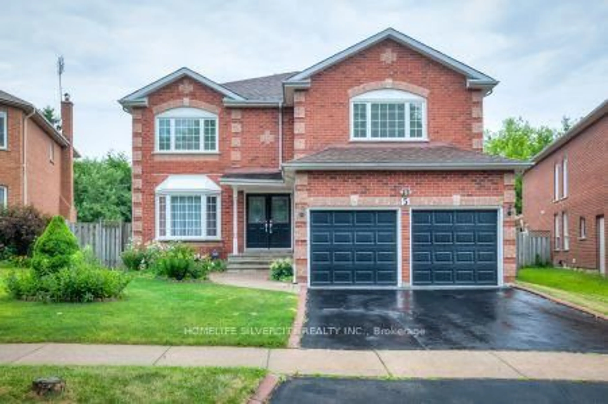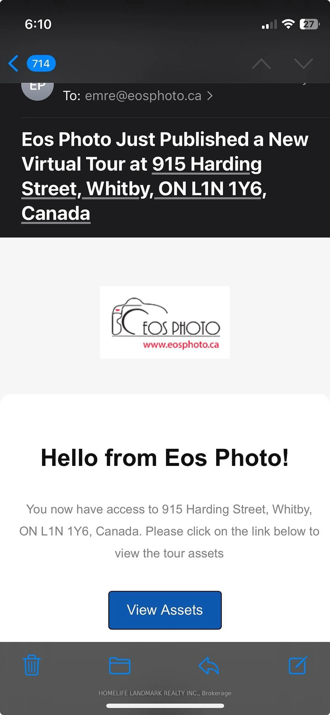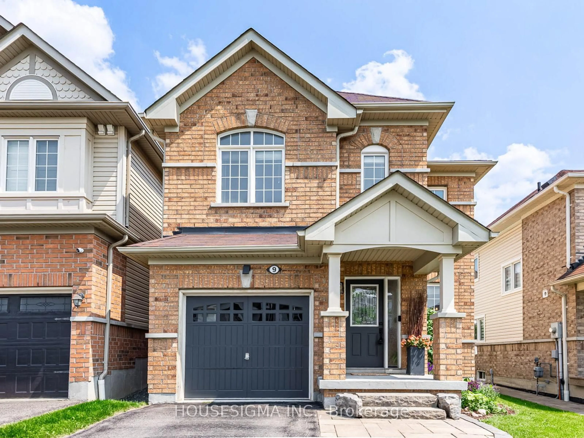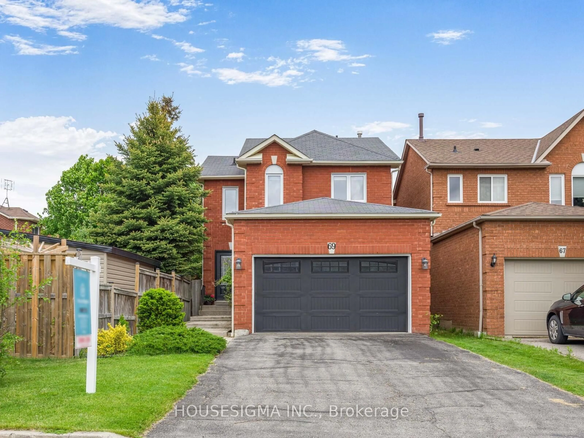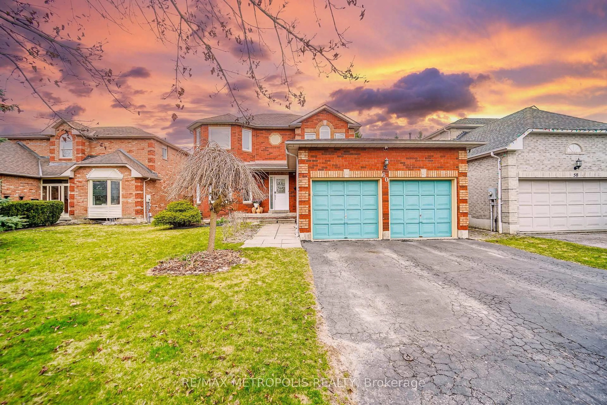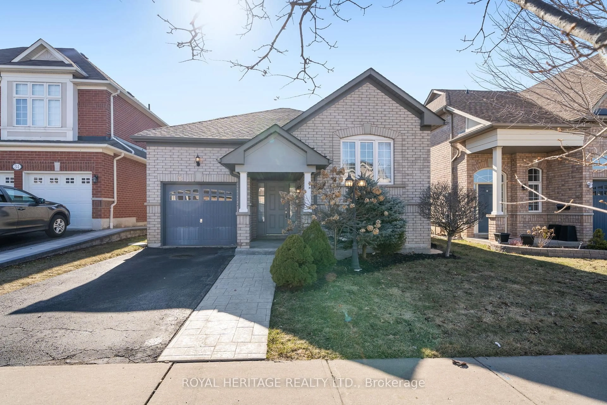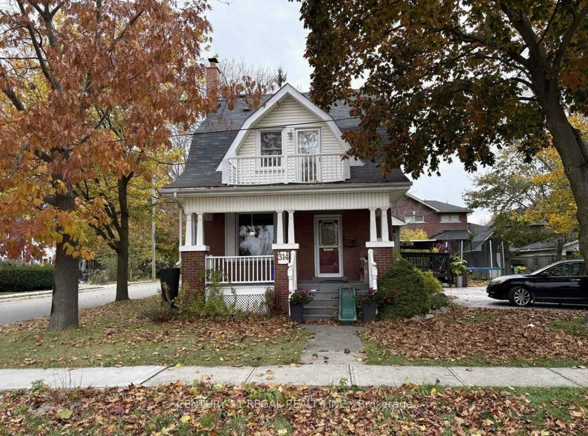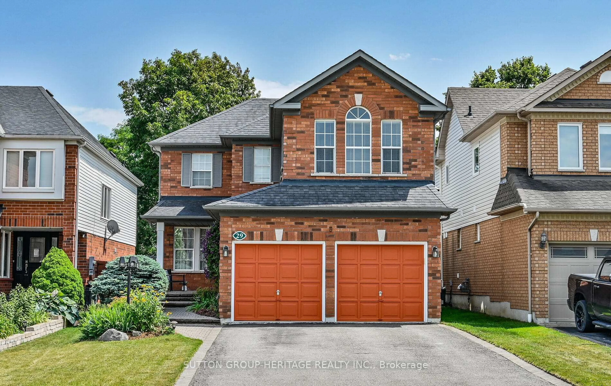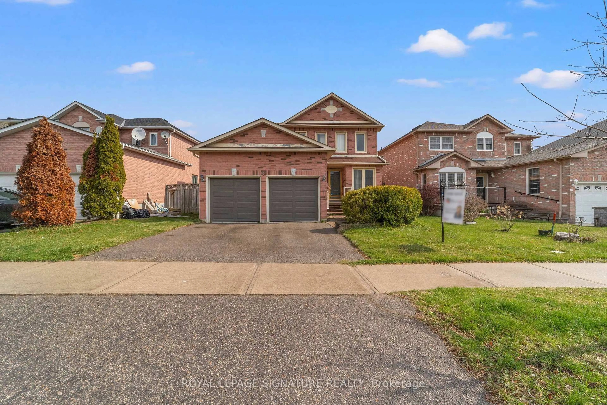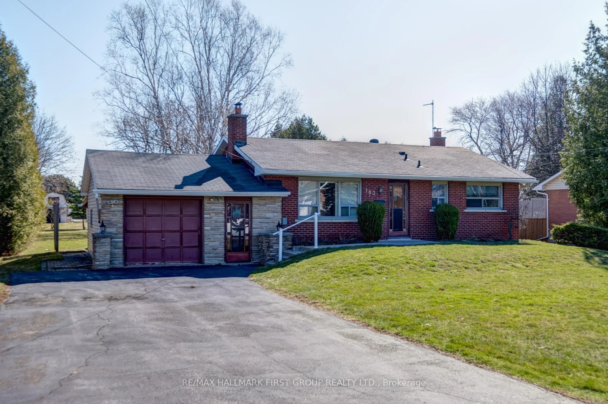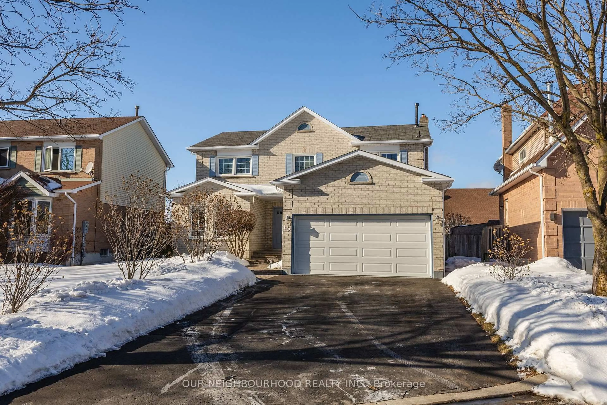1633 Charles St, Whitby, Ontario L1N 1C1
Contact us about this property
Highlights
Estimated valueThis is the price Wahi expects this property to sell for.
The calculation is powered by our Instant Home Value Estimate, which uses current market and property price trends to estimate your home’s value with a 90% accuracy rate.Not available
Price/Sqft$826/sqft
Monthly cost
Open Calculator

Curious about what homes are selling for in this area?
Get a report on comparable homes with helpful insights and trends.
+4
Properties sold*
$1.1M
Median sold price*
*Based on last 30 days
Description
One of Port Whitby's Best-Kept Secrets: Exceptionally Rare Cape Cod-Style Showpiece. This extraordinary home blends modern elegance with luxurious outdoor living on a remarkable 209-foot deep lot - a true design masterpiece. Inside, custom wall treatments, wainscoting, and an impeccably renovated chef's kitchen with quartz countertops, a hand-laid backsplash, and high-end stainless steel appliances make this home an entertainers dream. The sun-drenched family room/sunroom offers stunning views of the meticulously landscaped gardens, creating a bright and airy space for relaxation. Upstairs, three spacious bedrooms include a primary suite with his-and-hers closets, hardwood floors, a cozy fireplace, and stylish pot lighting, offering comfort and sophistication. The Whitby Garden Tour-featured backyard is a private oasis with two expansive decks, a 14' x 28' full-depth inground pool, a charming cabana/pool house, an interlock stone patio, a serene koi pond, a remote-controlled canopy, and a designer fence for added privacy. Whether hosting lively poolside gatherings or relaxing by the tranquil water feature, this backyard is designed for both entertainment and peaceful retreats. The converted garage is now a bright, spacious recreation area with large windows overlooking the gardens, ideal for a home gym, art studio, or additional entertainment space. Located just 7 minutes from Lake Ontario, 5 minutes from Whitby GO Station, and with quick access to Hwy 401, this home offers both tranquility and convenience. The finished basement with a separate entrance, fourth bedroom, secondary kitchen, rec room, and 3-piece bath provides flexibility for an in-law suite, guest retreat, or rental unit. With R4C zoning offering exciting development potential, this is a rare opportunity. With so much to offer, this home is truly one of a kind. It must be seen to be fully appreciated - Schedule your private viewing today!
Upcoming Open House
Property Details
Interior
Features
Main Floor
Dining
3.26 x 3.59Crown Moulding / hardwood floor / Moulded Ceiling
Living
3.51 x 7.21Gas Fireplace / hardwood floor / Wainscoting
Sunroom
3.51 x 4.06hardwood floor / Vaulted Ceiling / Walk-Out
Bathroom
1.6 x 2.24Exterior
Features
Parking
Garage spaces -
Garage type -
Total parking spaces 5
Property History
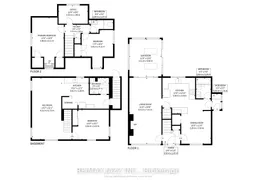 41
41