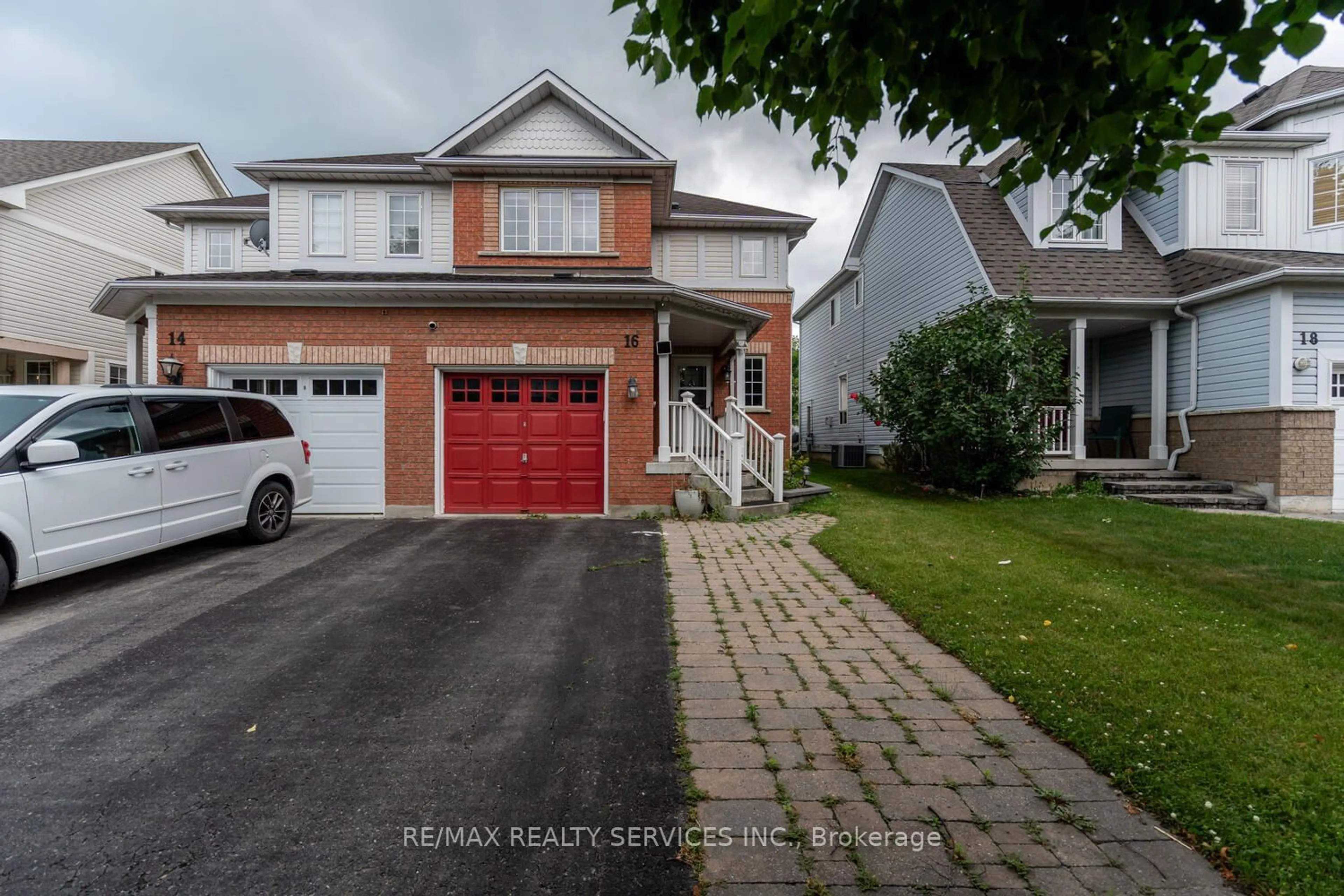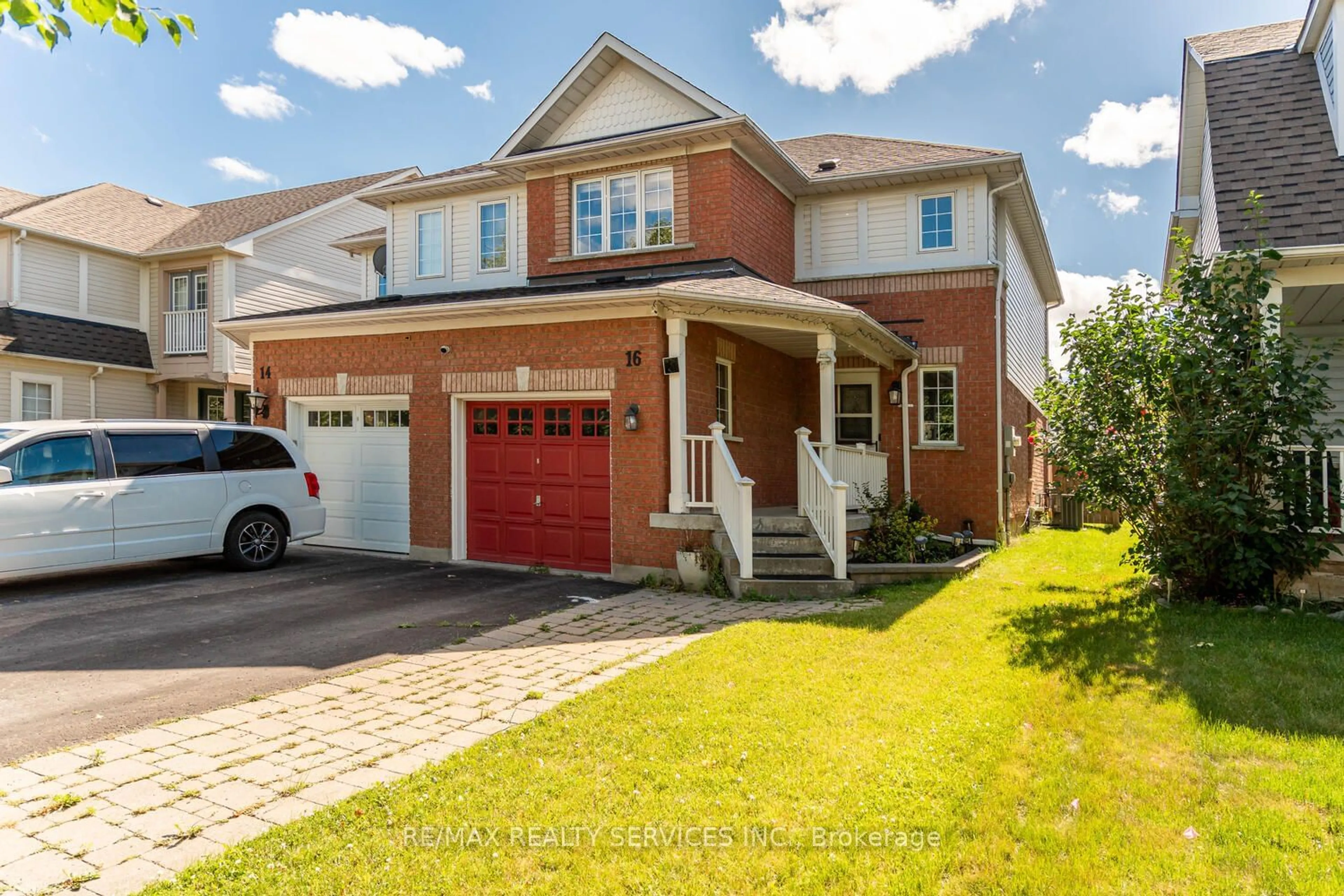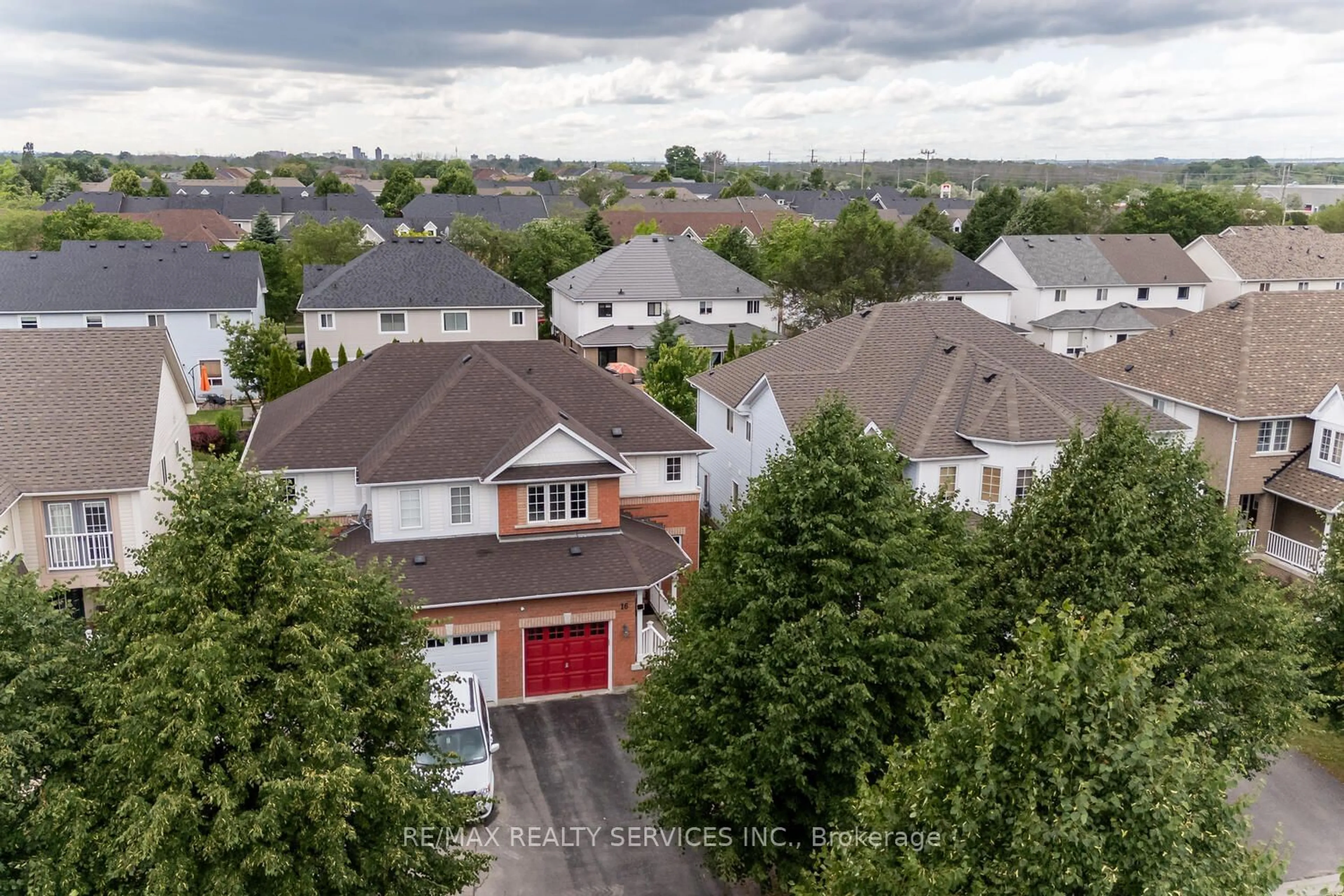16 Regatta Cres, Whitby, Ontario L1N 9V2
Contact us about this property
Highlights
Estimated ValueThis is the price Wahi expects this property to sell for.
The calculation is powered by our Instant Home Value Estimate, which uses current market and property price trends to estimate your home’s value with a 90% accuracy rate.$920,000*
Price/Sqft-
Days On Market1 day
Est. Mortgage$3,436/mth
Tax Amount (2024)$5,115/yr
Description
You Can't Miss this HOME in the Port of Whitby!!! This immaculate 3-bed, 4-bath Semi Detached is fully upgraded and Carpet Free | A Beautiful house that boasts 2000+ sq ft of total living space is located in the heart of Whitby Shores! This Home brings a modern open concept design on Main Floor with electric fireplace in Family Room | Separate Dining Room W/O to Deck overlooking the Fully Fenced Yard | New Gourmet Kitchen exhibits Quartz counter top,backsplash & S/S Appliances| New Oak Stained Stairs leads to spacious Primary Bedroom Featuring 4 Pc Ens Washroom| 2 other good size bedrooms | Custom Walk-In Closets In Master & 2nd Bedroom| NewlyRenovated 2nd bathroom| Step Down to Newly Finished basement with 4 Pc Washroom & Laundry area |Pot lights throughout !!! The landscaped backyard works best for kids and comes with a new shed, covered patio with Gas Bbq Hookup - perfect for entertaining guests of all ages! Extended Driveway | NoSidewalk!!! Live the waterfront community friendly life of Whitby Shores | The neighbourhood is not only eminent about the peace & quiet but also has easy access for driving (401 & 412), commuting (Whitby GO). Roof(2019)| AC & Furnace(2015)| Perfect for First-Time Home Buyers
Property Details
Interior
Features
Ground Floor
Kitchen
4.18 x 2.88Laminate / Open Concept / Fireplace
Living
5.00 x 3.66Porcelain Floor / Stainless Steel Appl / Combined W/Living
Dining
3.74 x 2.72Porcelain Floor / O/Looks Living / W/O To Deck
Exterior
Features
Parking
Garage spaces 1
Garage type Attached
Other parking spaces 2
Total parking spaces 3
Property History
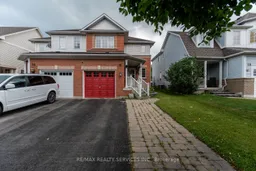 40
40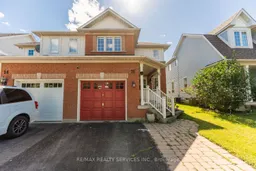 40
40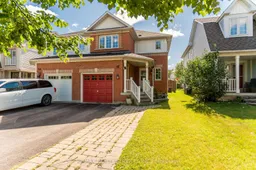 40
40Get up to 1% cashback when you buy your dream home with Wahi Cashback

A new way to buy a home that puts cash back in your pocket.
- Our in-house Realtors do more deals and bring that negotiating power into your corner
- We leverage technology to get you more insights, move faster and simplify the process
- Our digital business model means we pass the savings onto you, with up to 1% cashback on the purchase of your home
