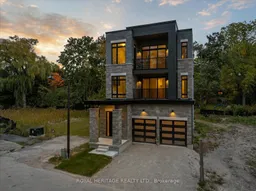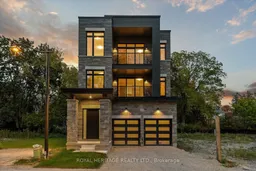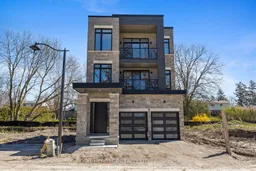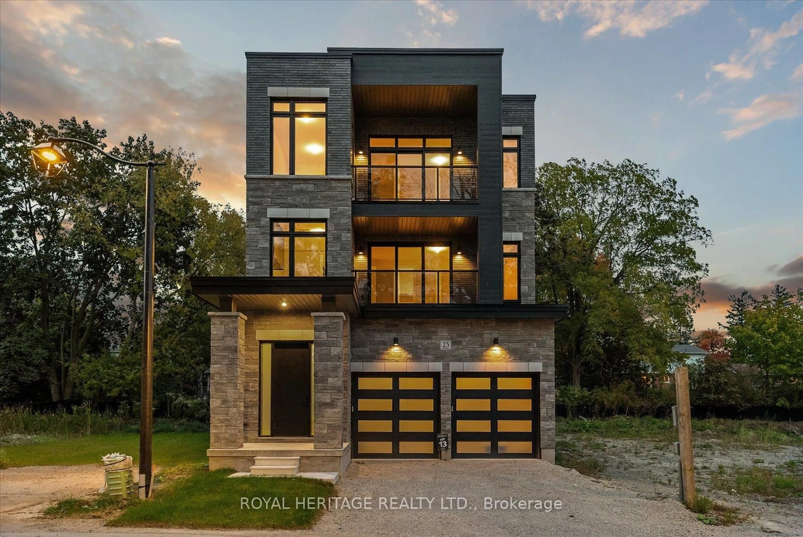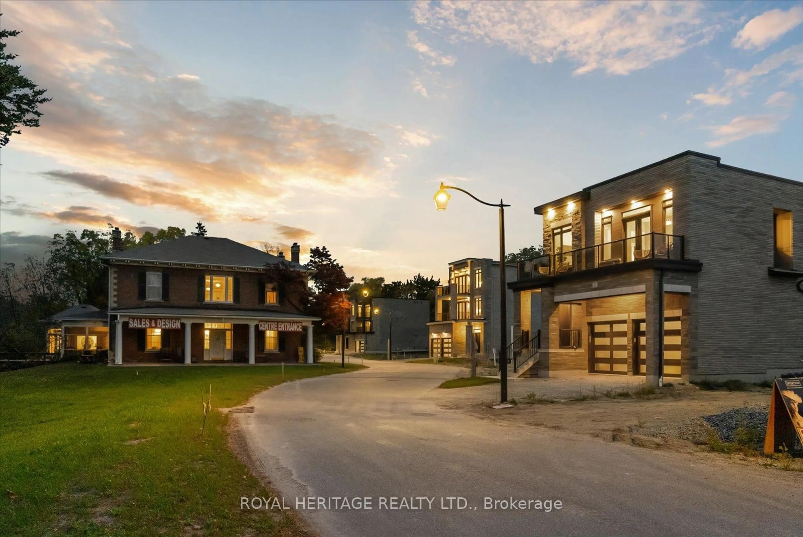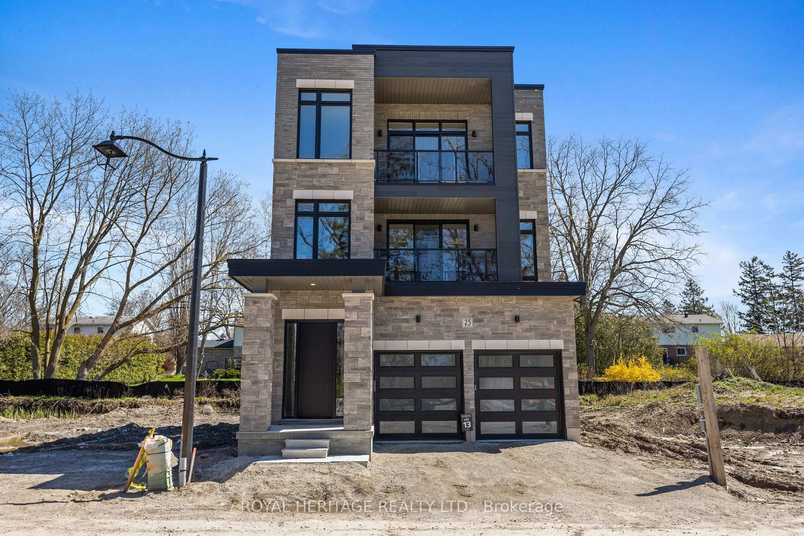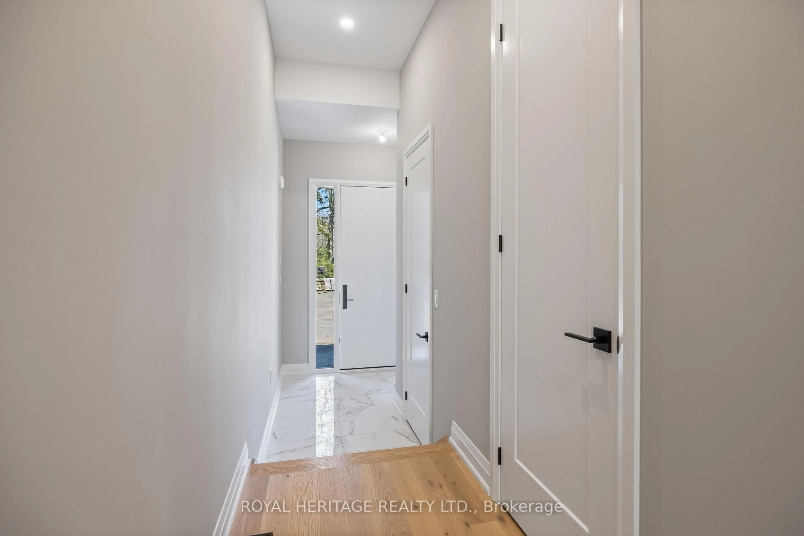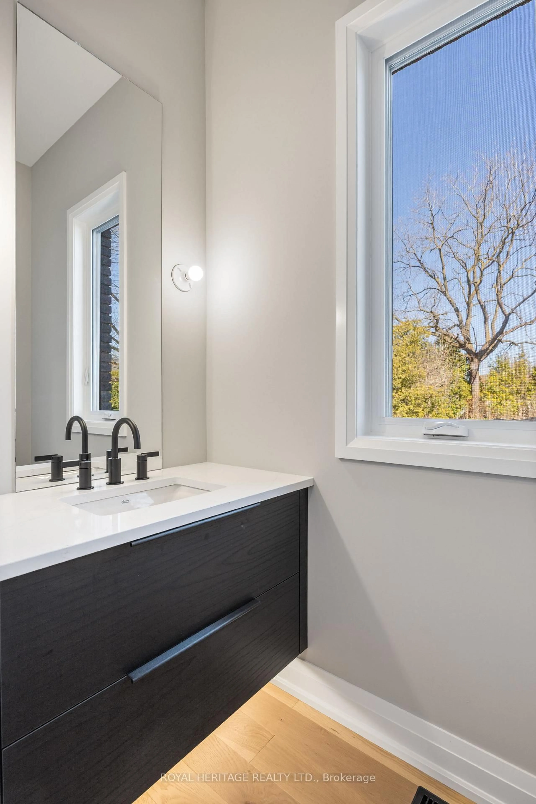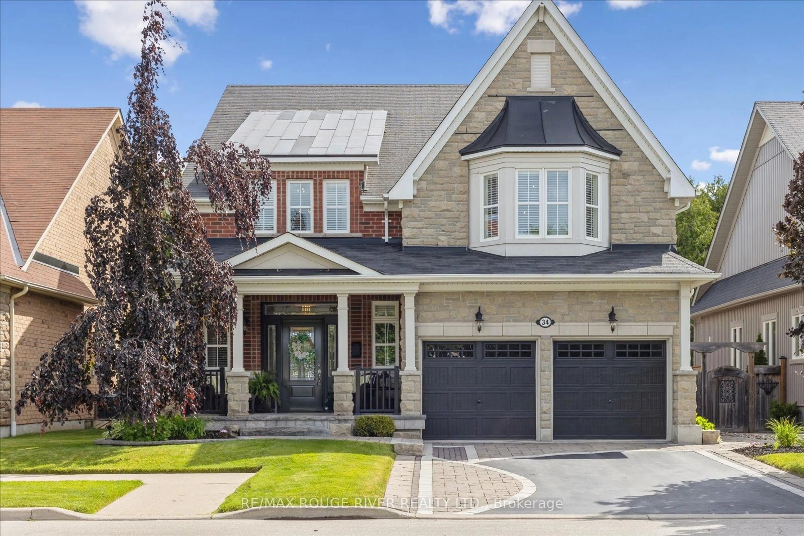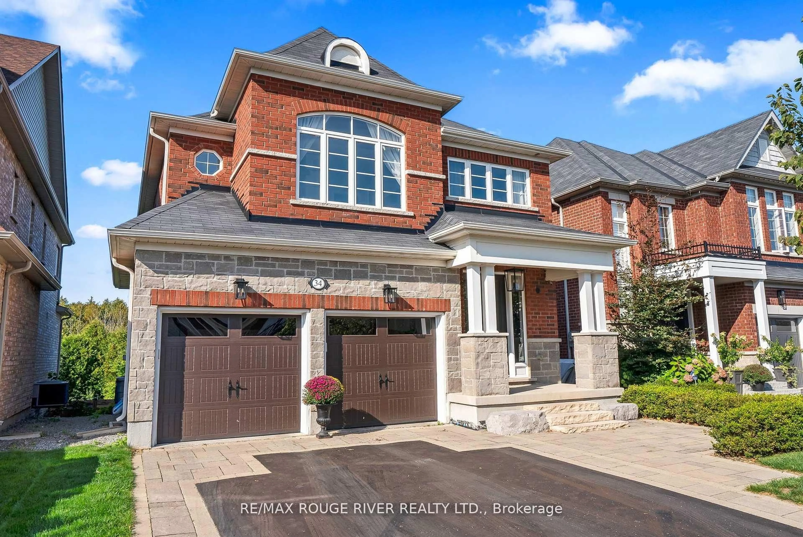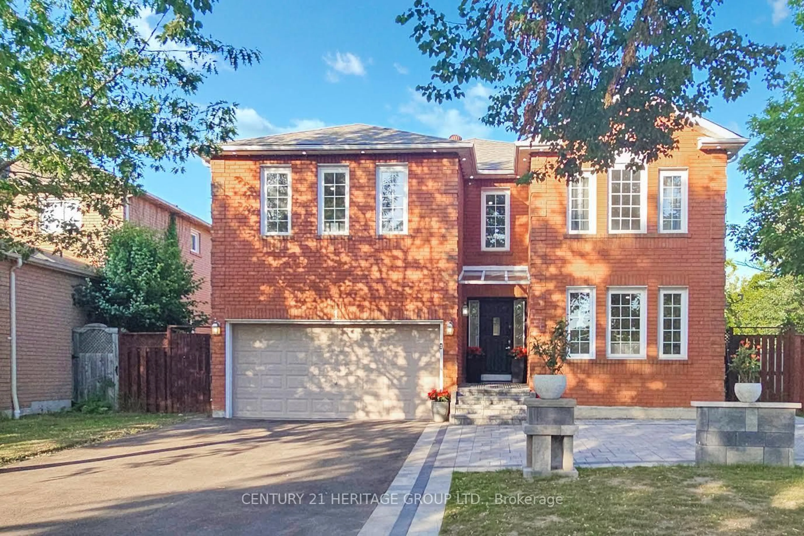Lot 13 Inverlynn Way, Whitby, Ontario L1N 2S6
Contact us about this property
Highlights
Estimated valueThis is the price Wahi expects this property to sell for.
The calculation is powered by our Instant Home Value Estimate, which uses current market and property price trends to estimate your home’s value with a 90% accuracy rate.Not available
Price/Sqft$449/sqft
Monthly cost
Open Calculator
Description
Turn Key - Move-in ready! Award Winning builder! *Elevator* Another Inverlynn Model - THE JALNA! Secure Gated Community...Only 14 Lots on a dead end enclave. This Particular lot has a multimillion dollar view facing due West down the River. Two balcony's and 2 car garage with extra high ceilings. Perfect for the growing family and the in laws to be comfortably housed as visitors or on a permanent basis! The Main floor features 10ft high ceilings, an entertainers chef kitchen, custom Wolstencroft kitchen cabinetry, Quartz waterfall counter top & pantry. Open concept space flows into a generous family room & eating area. The second floor boasts a laundry room, loft/family room & 2 bedrooms with their own private ensuites & Walk-In closets. Front bedroom complete with a beautiful balcony with unobstructed glass panels. The third features 2 primary bedrooms with their own private ensuites & a private office overlooking Lynde Creek & Ravine. The view from this second balcony is outstanding! Note: Elevator is standard with an elevator door to the garage for extra service!
Property Details
Interior
Features
Main Floor
Kitchen
4.09 x 3.2Pot Lights / Quartz Counter / hardwood floor
Breakfast
4.09 x 3.05Walk-Out / Sliding Doors / hardwood floor
Great Rm
3.96 x 3.65Electric Fireplace / hardwood floor / Combined W/Dining
Dining
3.96 x 3.86hardwood floor / Combined W/Great Rm
Exterior
Features
Parking
Garage spaces 2
Garage type Built-In
Other parking spaces 2
Total parking spaces 4
Property History
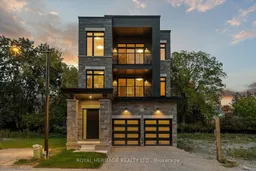 45
45