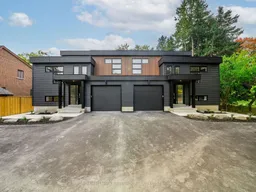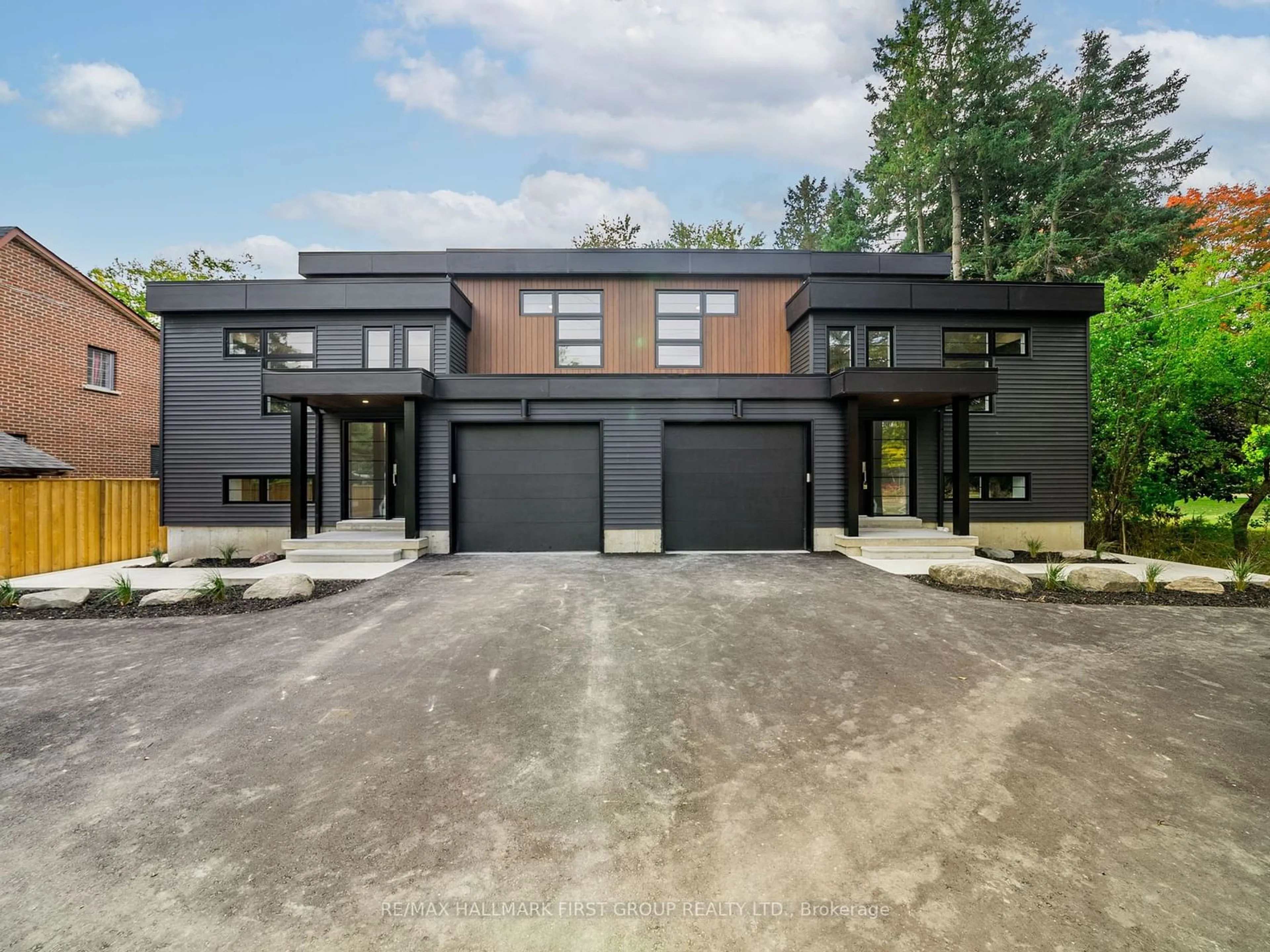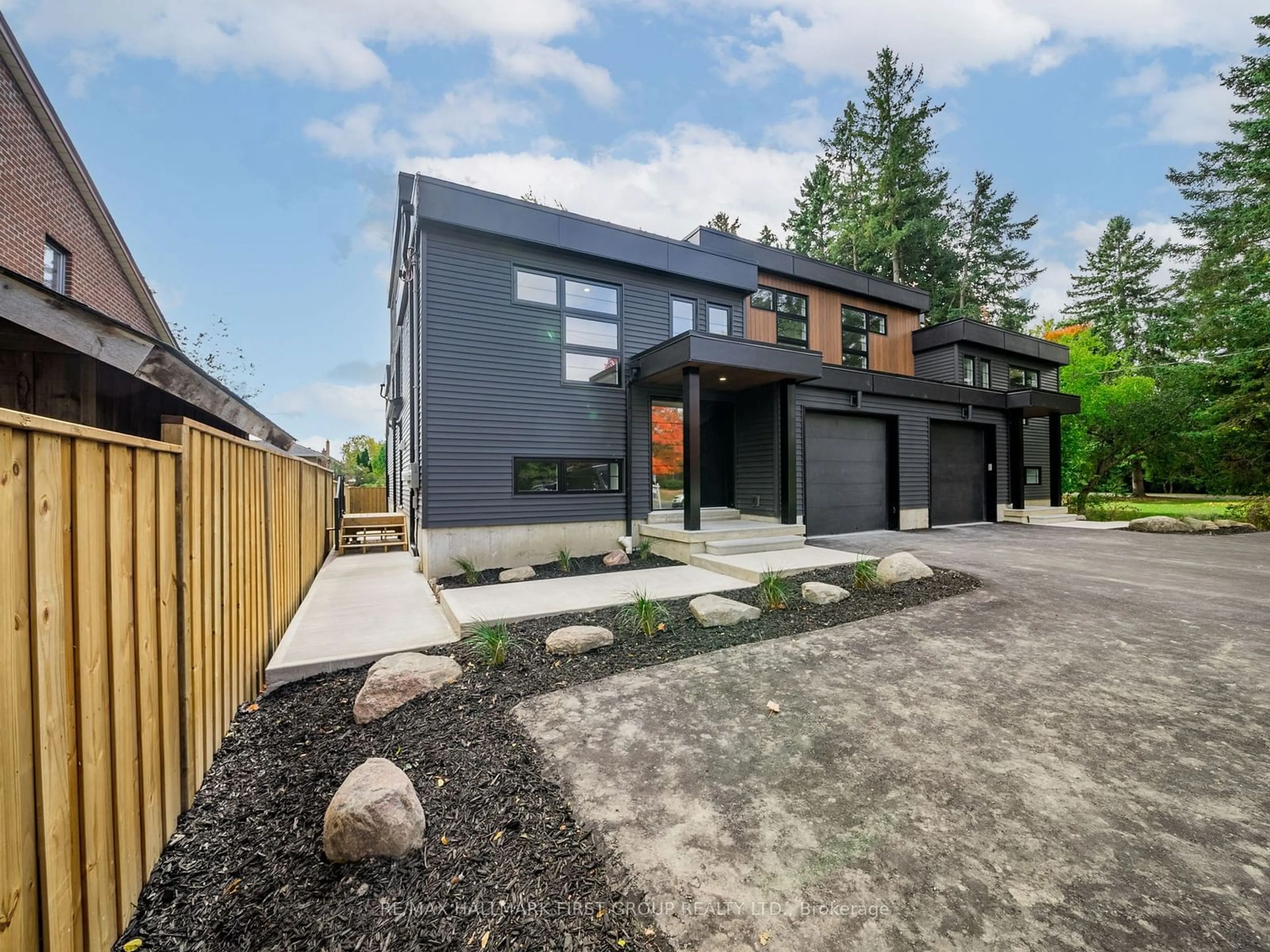919 Dundas St, Whitby, Ontario L1N 2N8
Contact us about this property
Highlights
Estimated ValueThis is the price Wahi expects this property to sell for.
The calculation is powered by our Instant Home Value Estimate, which uses current market and property price trends to estimate your home’s value with a 90% accuracy rate.Not available
Price/Sqft$402/sqft
Est. Mortgage$5,583/mo
Tax Amount (2024)$879/yr
Days On Market36 days
Description
Welcome home! This stunning 3142 sq foot Manorville Homes custom built 3 +1 bedroom home with a 2 bedroom accessory apartment is ready for its first occupants! A stunning property that perfectly blends modern style with everyday comfort. This home is an incredible investment with a 6.2% projected cap rate or could be a perfect family home where you can supplement your mortgage with rental income. Tarion Warranty is included. Upon entering, you are greeted by a bright and open-concept layout that maximizes natural light with its cathedral ceilings and creates a warm, inviting atmosphere. The living areas boast beautiful finishes, including upgraded flooring, stylish fixtures, and modern details that provide both function and elegance. The spacious kitchen is a chef's dream, featuring sleek countertops, custom cabinetry, and top-of-the-line appliances perfect for cooking, entertaining, or enjoying casual family meals.The home offers multiple generously sized bedrooms, including a luxurious primary suite complete with a walk-in closet and an ensuite bathroom. The bathrooms have been meticulously designed with contemporary fixtures, ensuring that your home feels like a retreat from the moment you step inside. The large windows throughout offer picturesque views of the surrounding neighborhood and flood the rooms with natural light.Step outside to a beautifully landscaped backyard, where you can enjoy your morning coffee or host gatherings with friends and family. The outdoor space is perfect for relaxation and entertaining alike, offering both privacy and room for creativity with gardening or outdoor activities. Offers welcome anytime!
Property Details
Interior
Features
Exterior
Features
Parking
Garage spaces 1
Garage type Built-In
Other parking spaces 5
Total parking spaces 6
Property History
 40
40Get up to 1% cashback when you buy your dream home with Wahi Cashback

A new way to buy a home that puts cash back in your pocket.
- Our in-house Realtors do more deals and bring that negotiating power into your corner
- We leverage technology to get you more insights, move faster and simplify the process
- Our digital business model means we pass the savings onto you, with up to 1% cashback on the purchase of your home

