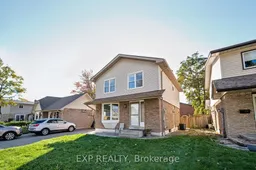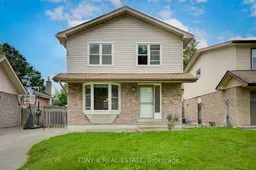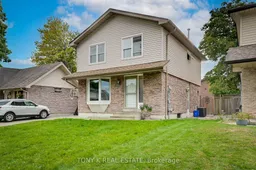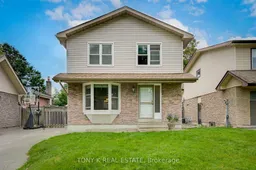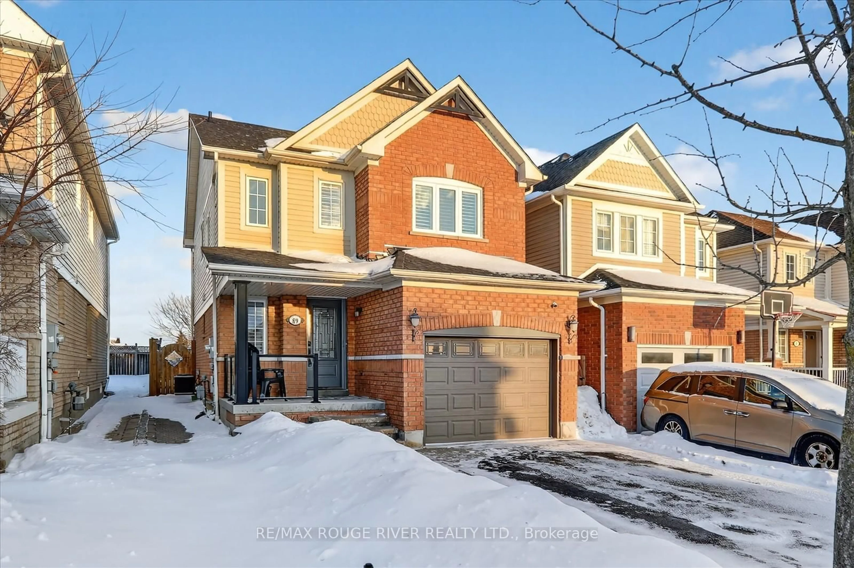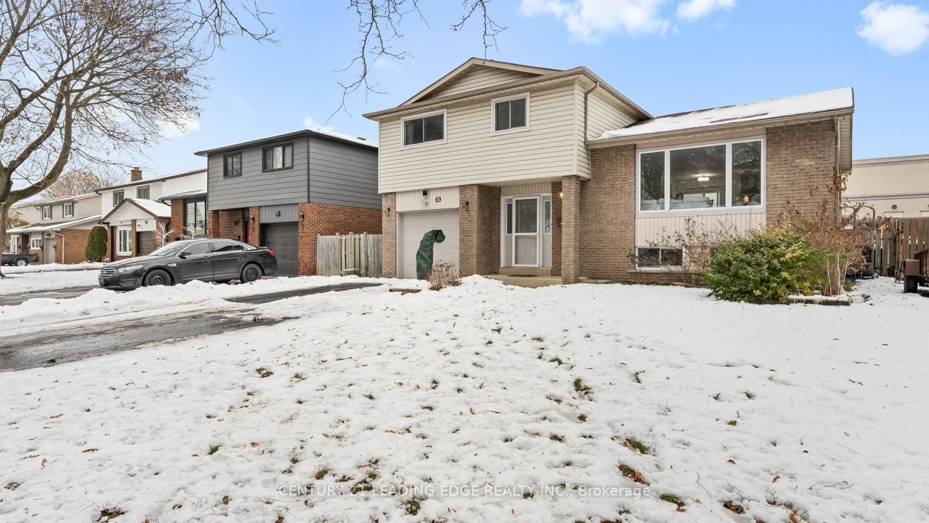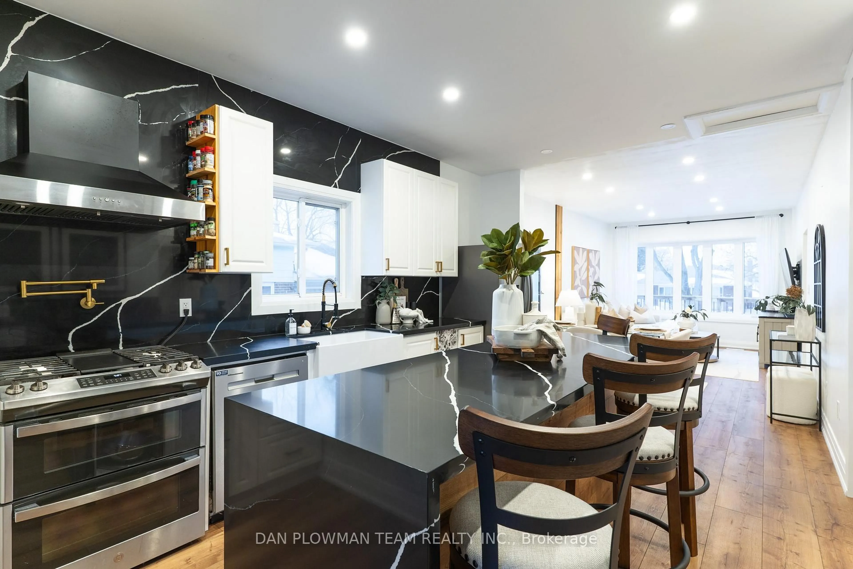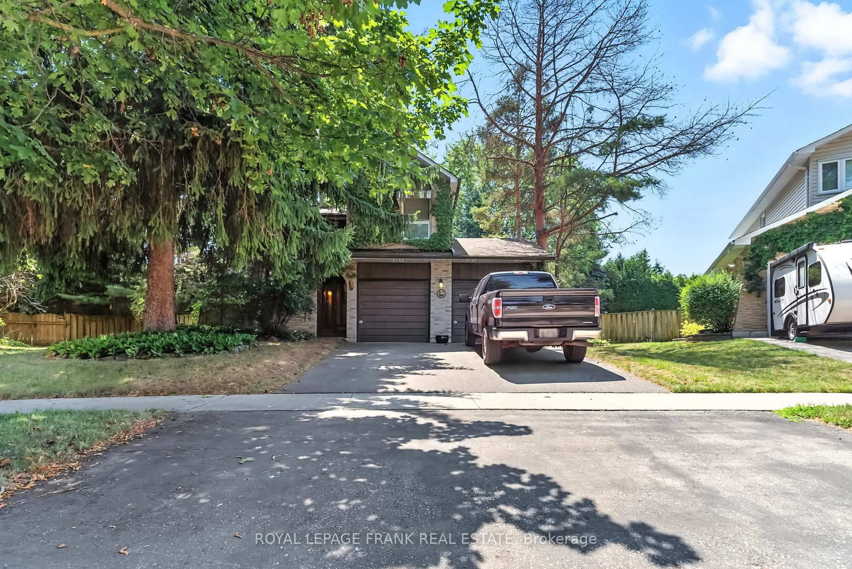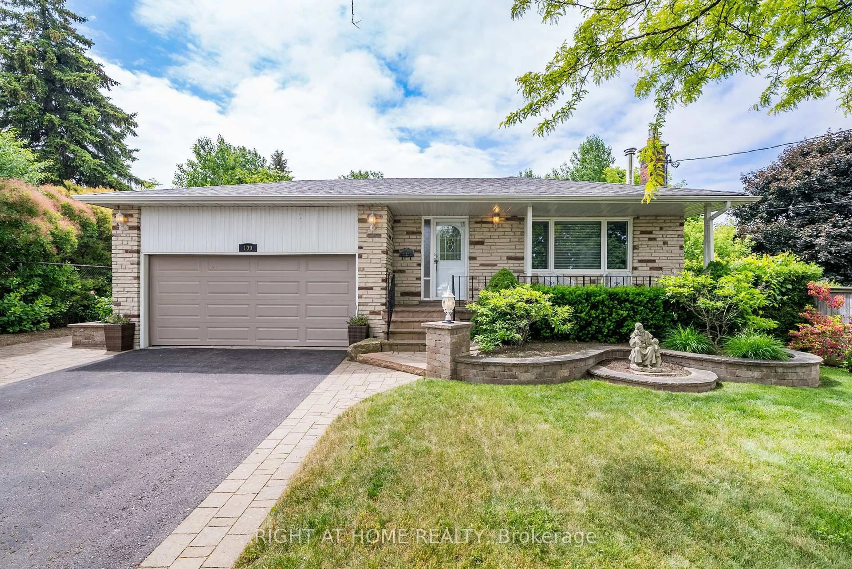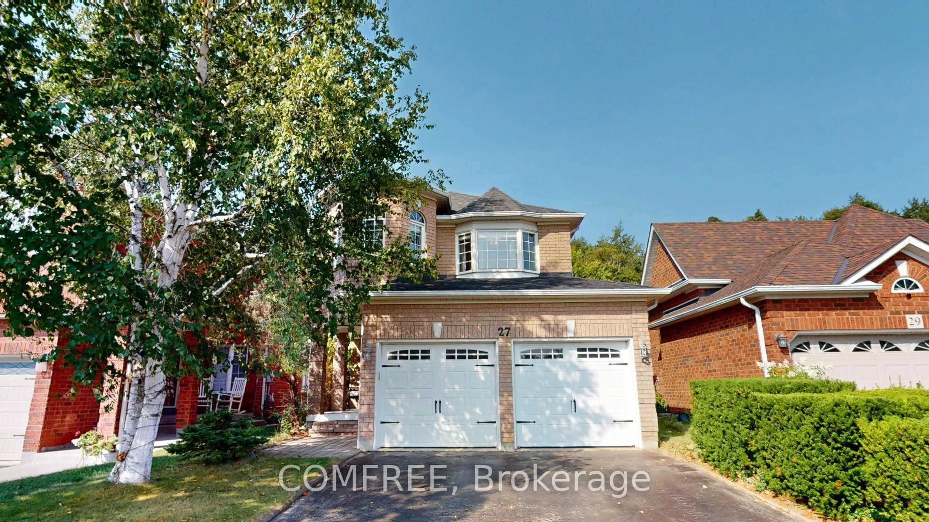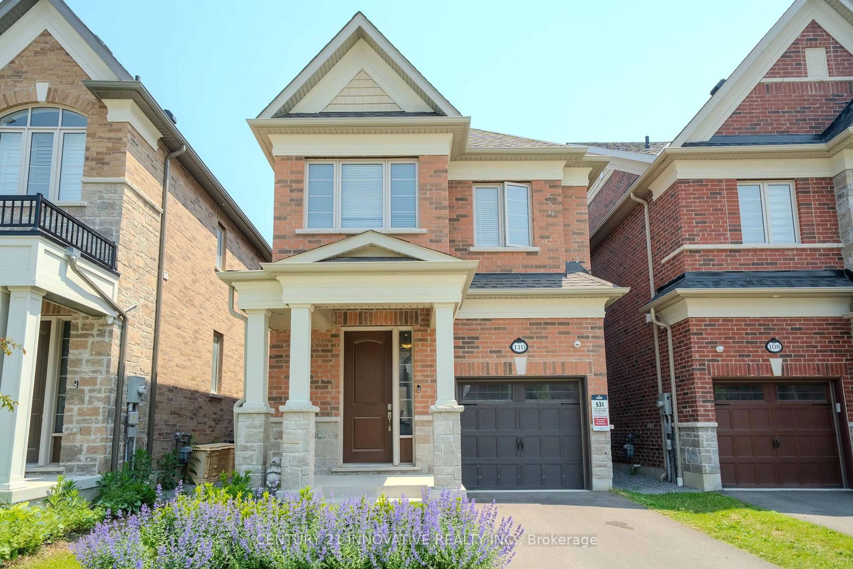Welcome to 6 Mozart Court, a beautifully updated two-storey detached home tucked away on a quiet cul-de-sac in Whitby's highly sought-after Lynde Creek neighbourhood.The main level features hardwood floors, new tile flooring, modern baseboards, new interior doors, and pot lights for a bright, stylish feel throughout. The renovated kitchen includes quartz countertops, a tile backsplash, and stainless steel appliances - perfect for everyday cooking and entertaining. Upstairs, you'll find hardwood floors, spacious bedrooms and a modern, updated main bathroom. The fully finished basement offers a separate entrance, fireplace, pot lights, and a full bathroom, making it ideal for an in-law suite, guest space, or rental potential. Enjoy the private, fenced backyard with an inground pool and cabana, perfect for summer entertaining or relaxing after a long day. Located minutes from Whitby GO Station, Hwy 401/412/407, and close to parks, trails, and top-rated schools, this move-in ready home offers the perfect mix of comfort, convenience, and modern living.
Inclusions: Fridge, Stove, Dishwasher, Microwave, Washer Dryer, All electrical light fixtures, All window coverings, shed/gazebo and backyard furniture and all pool items
