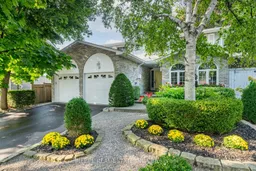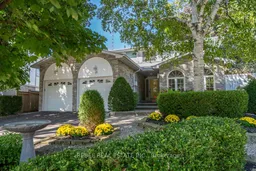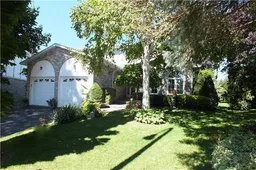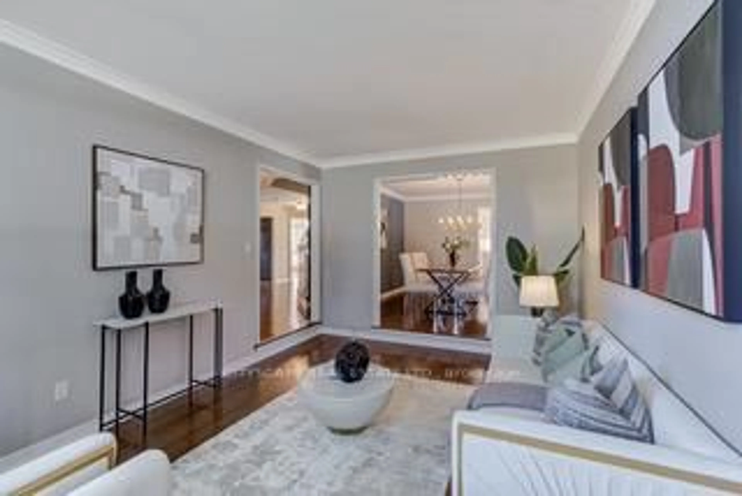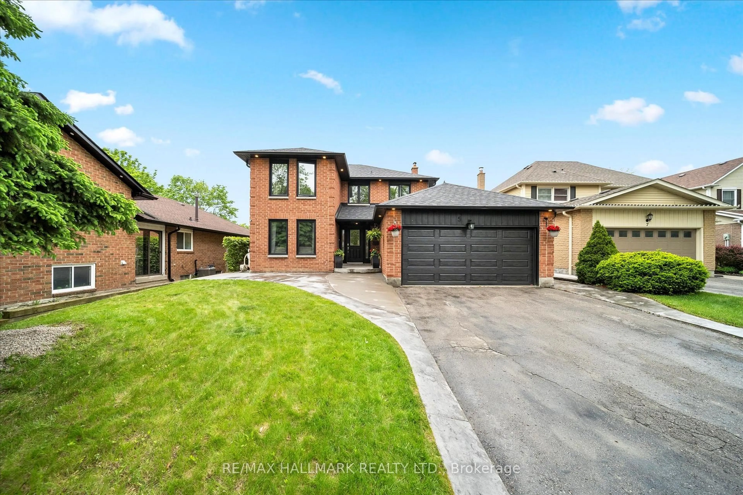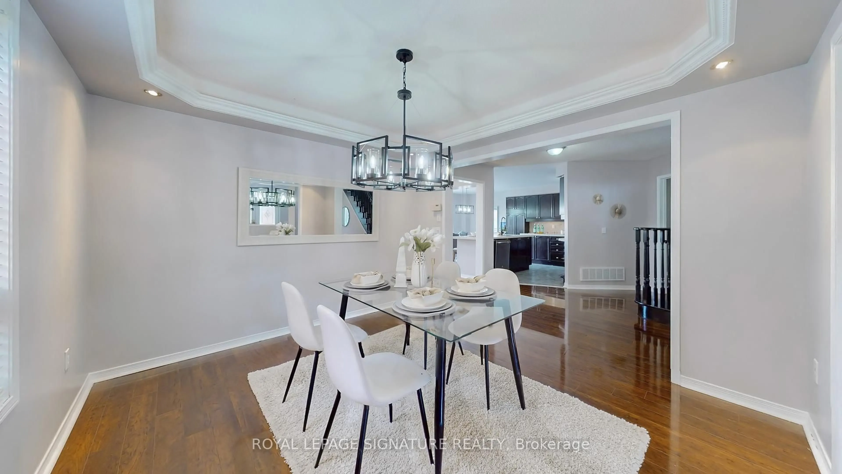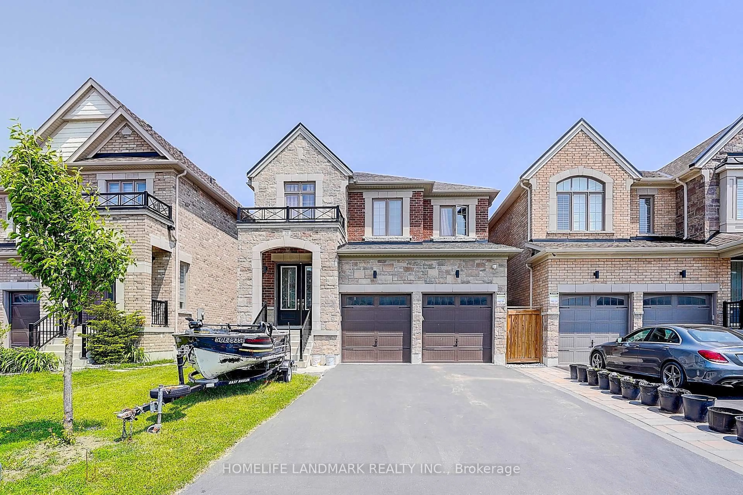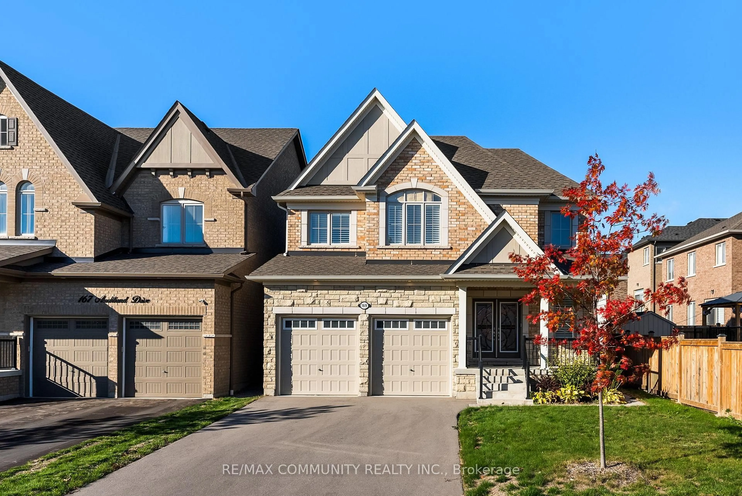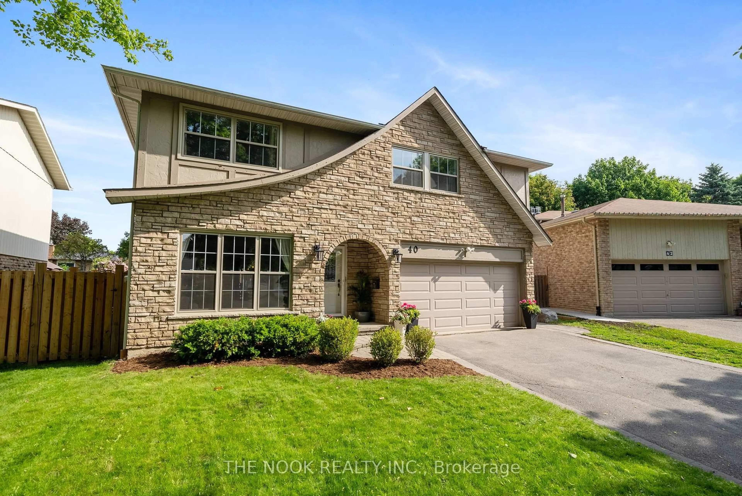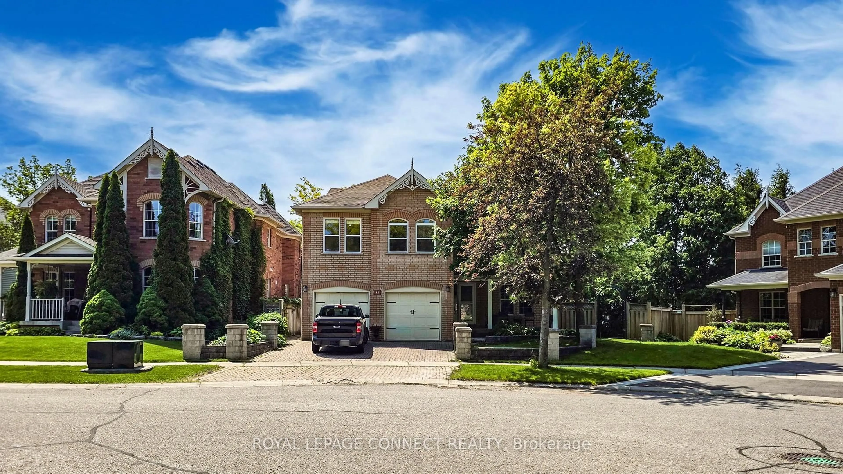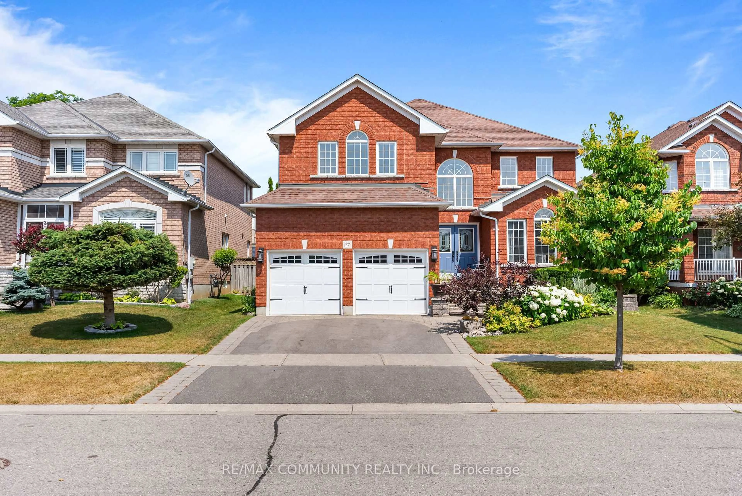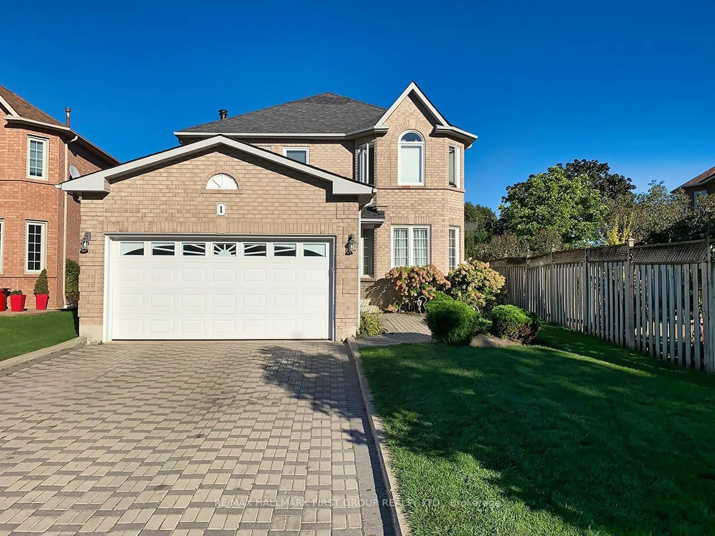Welcome To 15 Mattawa Court, A Beautiful Family Home Nestled On A Cul-De-Sac In The Highly Desirable Lynde Creek Community. This Property Sits On an Irregular Pie Shaped Lot, providing A Peaceful Backyard Retreat With A Large Inground Pool, Tall Privacy Cedars and Majestic Trees. There Are No Backyard Neighbours, Just An Open Field off Otter Creek Park. The Detached Workshop Has Large Glass Doors Providing Views Of The Pool and Lush Landscaping. You Can Easily Make This Work Space Your Own Personal Retreat, A Personal Gym Or Private Office. So Much Potential! This Spacious & Modernized Home Has 4+1 Beds & 4 Baths. The Bright Modernized Kitchen, Offers Direct Access To A Large Deck Overlooking The Backyard Oasis. The Main Floor Features An Open Concept Formal Living/Dining Area As Well As A Spacious & Cozy Family Room With Electric Fireplace. The Upper Level Boasts Three Generously Sized Bedrooms, Each Offering Ample Closet Space And Natural Light Including A Primary Bedroom Retreat With Walk-In Closet & 3pc Ensuite. The Conveniently Located and Spacious Laundry Room (On The 2nd Floor) can be Converted Back To A 4th Bedroom. The Finished Basement Provides Additional Living Space, Featuring A Fifth Bedroom, A Three-Piece Guest Bathroom, And A Cozy Recreation Room With A Gas Fireplace & Wet Bar. The Home Also Features A 200amp Electrical Panel. Just Minutes Away Is The 401/412, Shopping, Transit, And All The Amenities Whitby Has To Offer. Excellent Schools & A Day Care Are Easily Walkable!
Inclusions: Fridge, Stove, Dishwasher, Built-In Microwave, Washer & Dryer, All Electric Light Fixtures.
