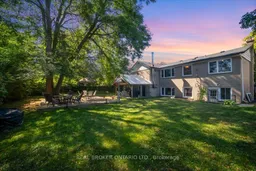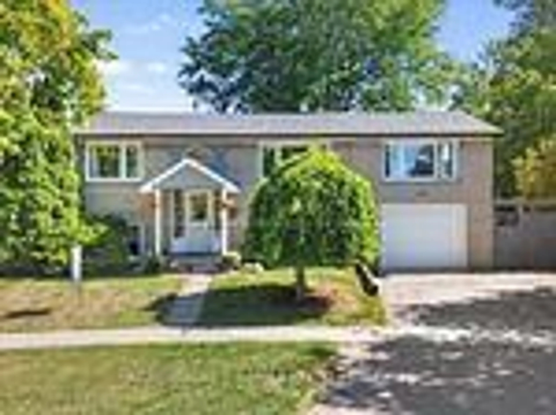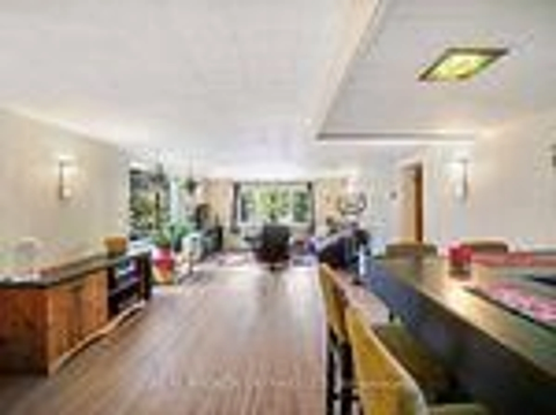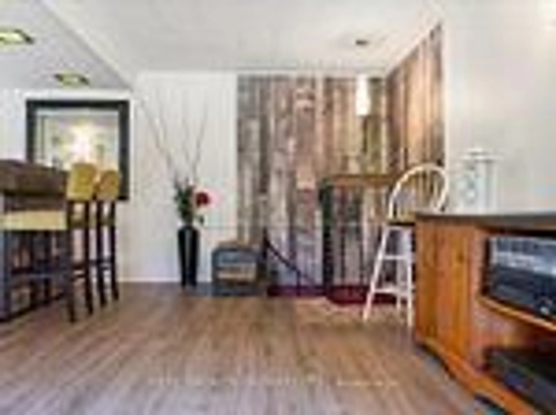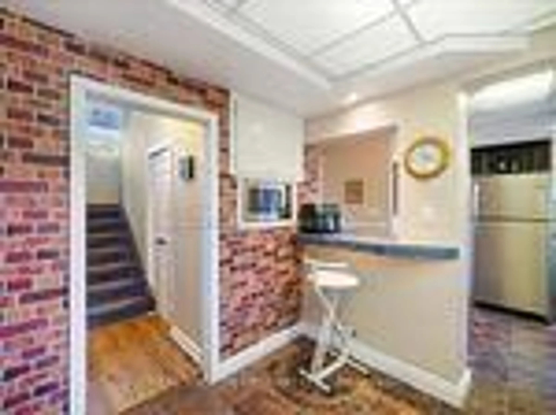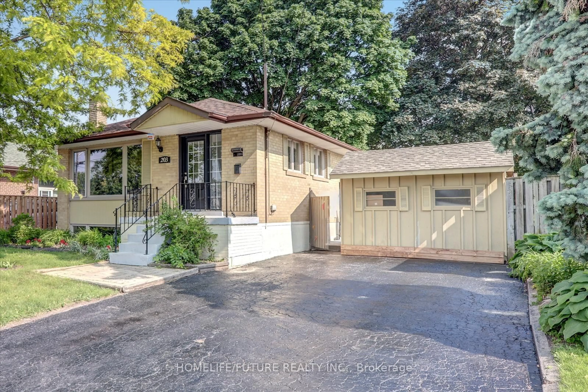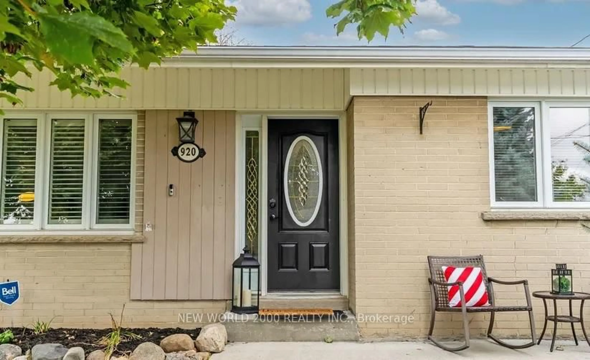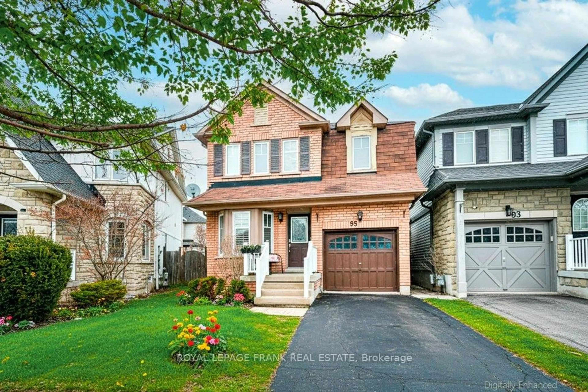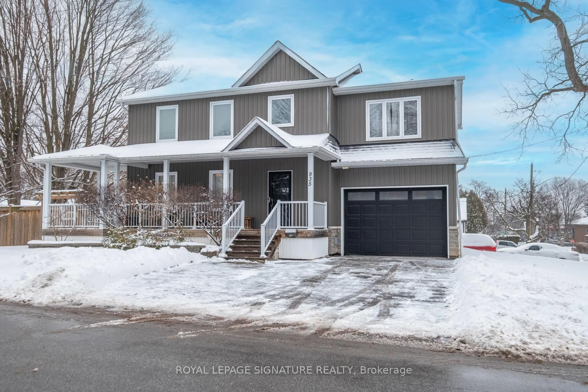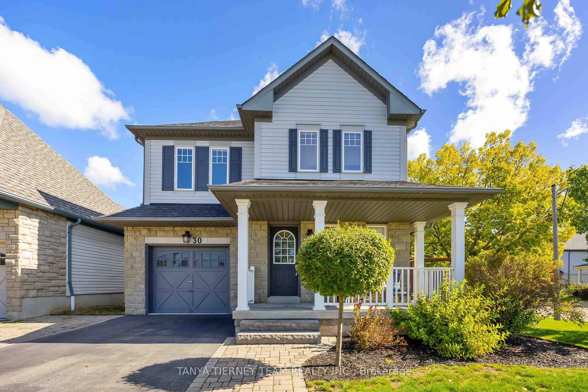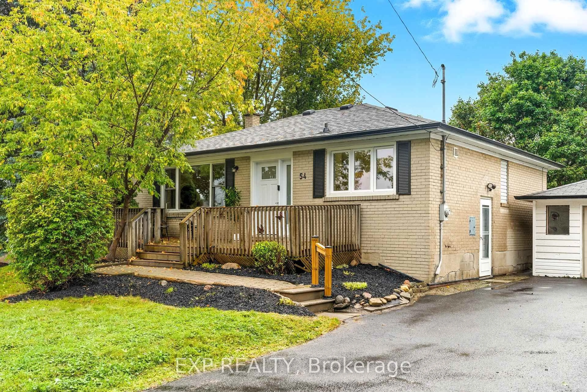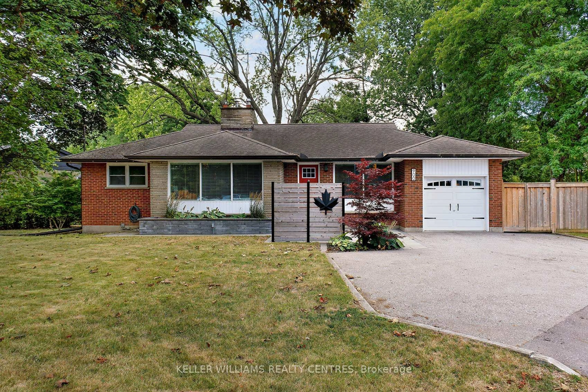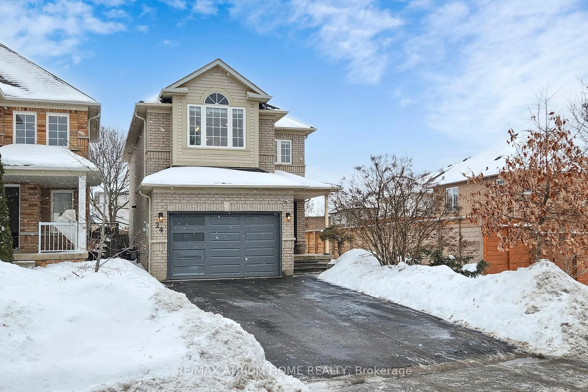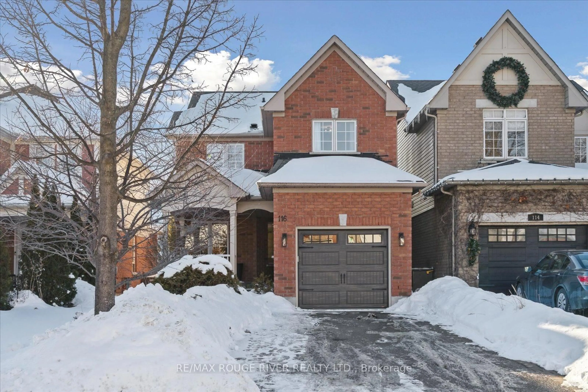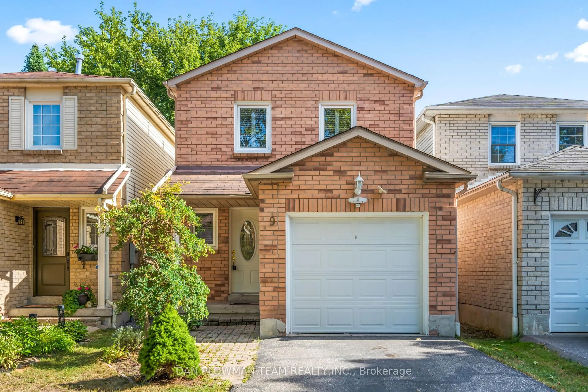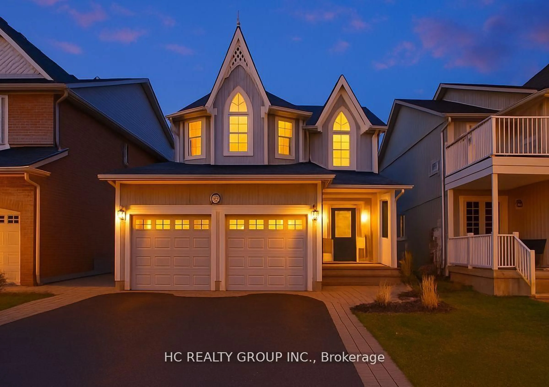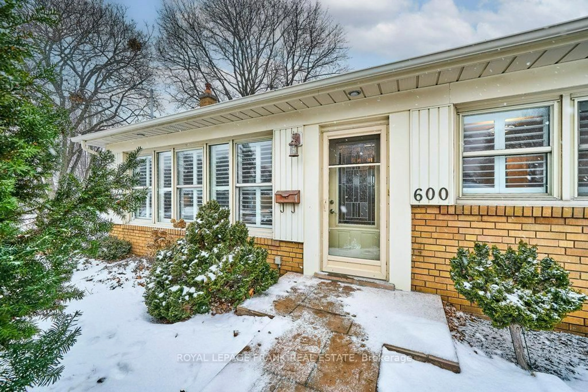931 Bayview Ave, Whitby, Ontario L1N 1E2
Contact us about this property
Highlights
Estimated valueThis is the price Wahi expects this property to sell for.
The calculation is powered by our Instant Home Value Estimate, which uses current market and property price trends to estimate your home’s value with a 90% accuracy rate.Not available
Price/Sqft$489/sqft
Monthly cost
Open Calculator
Description
Downtown Whitby where lifestyle meets location! Beautiful, sun-filled, all brick, raised bungalow, perfectly nestled in one of Whitby's most desirable locations. Discover this spacious 4-bedroom home with oversized windows that provide an abundance of light and many views of the treed yard, a dining & living area, large finished family room, plus a cozy den. Walkout to an oversized fully fenced, private backyard, with a premium, pie-shaped lot that provides the perfect setting for family barbecues, outdoor entertaining or a quiet retreat. With indoor access to the garage, ample parking on a quiet street, and bright welcome layout, this home is perfect for anyone looking for a special property in a prime, sought after, mature area of Whitby.Offering both comfort and convenience, this spectacular home is within walking distance to shops, schools, restaurants, recreation centre, transit and many local amenities. Commuters will appreciate the unbeatable location with a short walk to the Whitby GO Station and only minutes to the 401, 412 and 407, medical centres, campuses, hospitals and everyday essentials. Also located just minutes away to the lakefront where miles of scenic walking and biking trails extend across the Durham Region, complemented by parks and beaches. A hidden gem of a property!
Property Details
Interior
Features
Upper Floor
2nd Br
2.99 x 2.99hardwood floor / Closet / Large Window
Family
9.14 x 4.44Laminate / Picture Window
Primary
4.04 x 3.13hardwood floor / Double Closet / Picture Window
3rd Br
3.1 x 3.0Broadloom / Closet / Large Window
Exterior
Features
Parking
Garage spaces 1
Garage type Attached
Other parking spaces 4
Total parking spaces 5
Property History
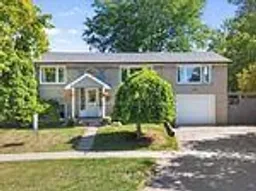 29
29