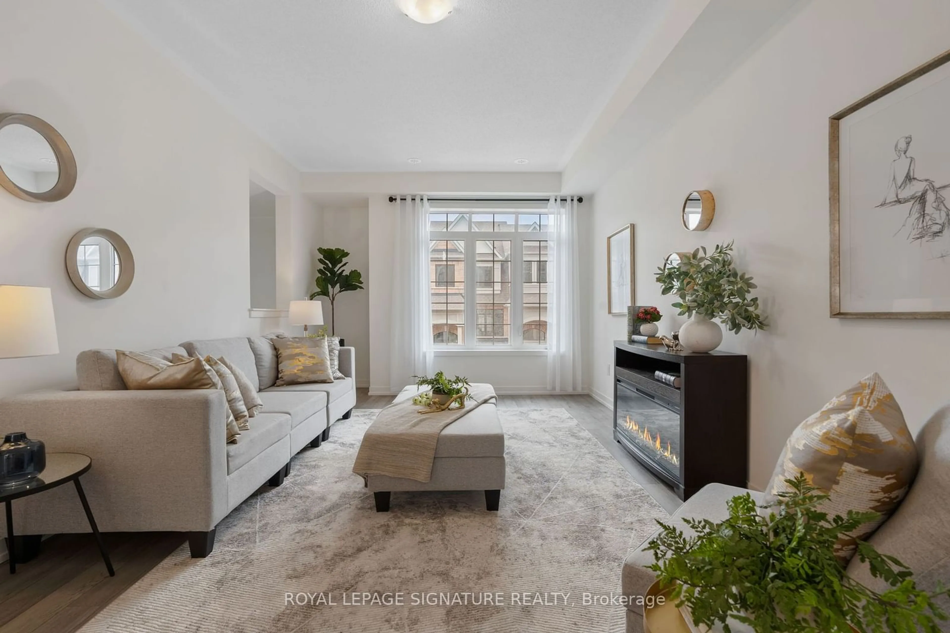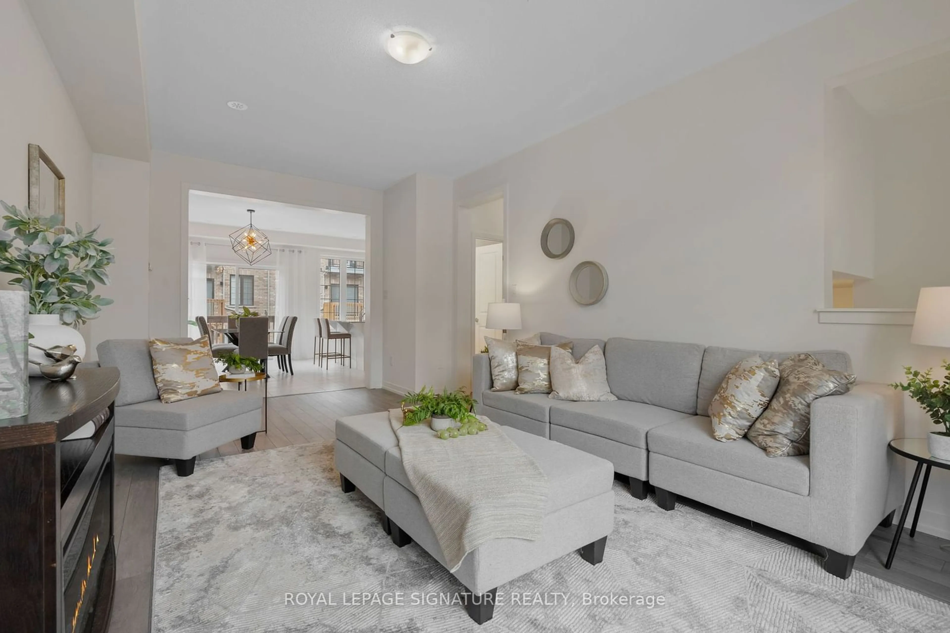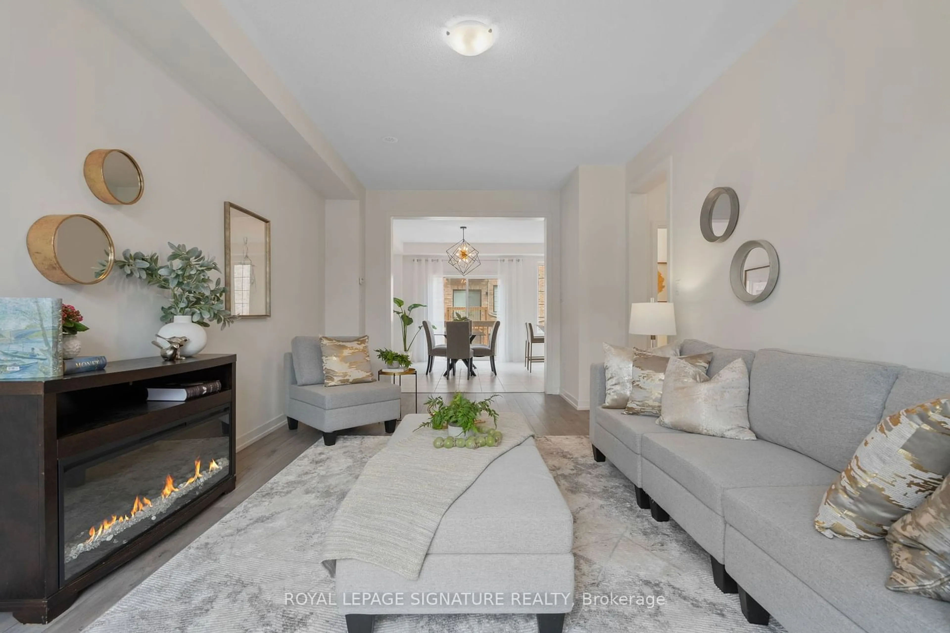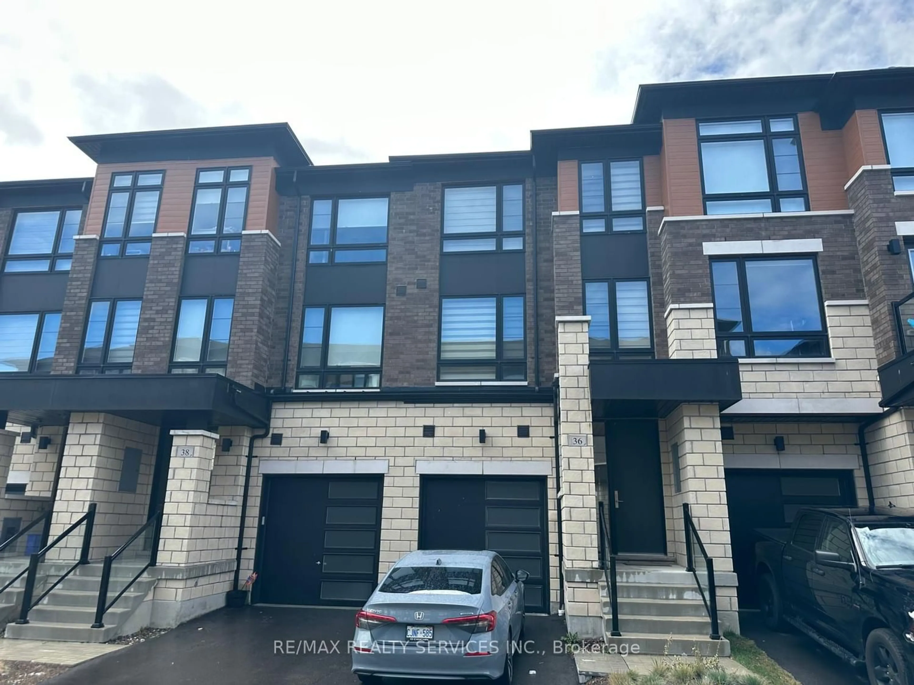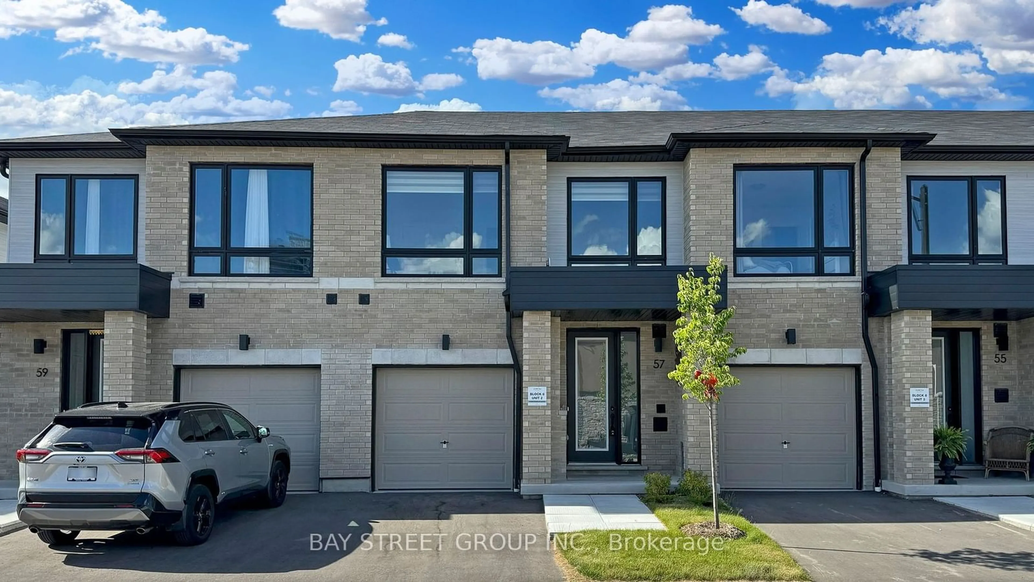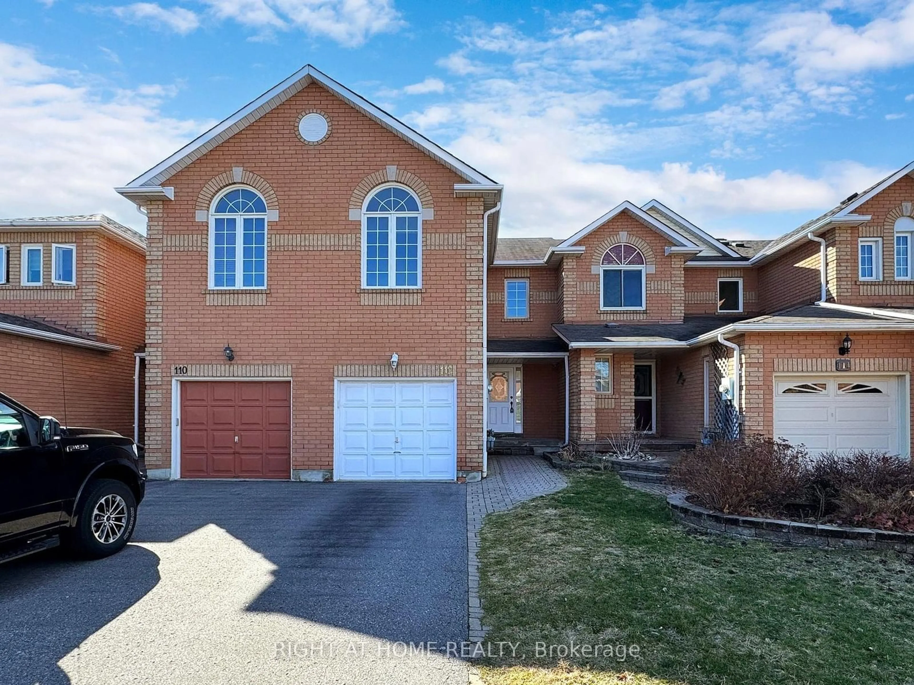49 Selfridge Way, Whitby, Ontario L1N 9E7
Contact us about this property
Highlights
Estimated ValueThis is the price Wahi expects this property to sell for.
The calculation is powered by our Instant Home Value Estimate, which uses current market and property price trends to estimate your home’s value with a 90% accuracy rate.$884,000*
Price/Sqft$400/sqft
Days On Market7 days
Est. Mortgage$3,822/mth
Tax Amount (2024)-
Description
Discover the potential of this brand-new freehold townhome with approx 2000 sq ft. The ground floor can be converted into an additional room, or you can finish the basement to create a separate dwelling, offering excellent income potential. Situated alongside the historic Trafalgar Castle School and just steps from Downtown Whitby, perfectly blends urban amenities with a close-knit community in this exclusive boutique neighborhood.This townhouse features a bright ambiance and a backyard plus two balconies, perfect for outdoor relaxation. The walkout ground floor room provides seamless access to the outdoor space. With 9-foot ceilings on the main floor, this home exudes elegance and durability. The kitchen is adorned with granite countertops, enhancing both style and functionality. Embrace the opportunity to be part of something extraordinary where quality living and community connection come together seamlessly.
Property Details
Interior
Features
2nd Floor
Kitchen
2.20 x 4.00Centre Island / Combined W/Dining / Stainless Steel Appl
Dining
3.60 x 4.00Combined W/Kitchen / Walk-Out / Open Concept
Living
3.50 x 6.12Open Concept / Laminate / Large Window
Exterior
Features
Parking
Garage spaces 1
Garage type Built-In
Other parking spaces 1
Total parking spaces 2
Property History
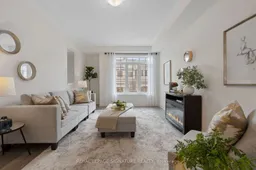 28
28Get up to 1% cashback when you buy your dream home with Wahi Cashback

A new way to buy a home that puts cash back in your pocket.
- Our in-house Realtors do more deals and bring that negotiating power into your corner
- We leverage technology to get you more insights, move faster and simplify the process
- Our digital business model means we pass the savings onto you, with up to 1% cashback on the purchase of your home
