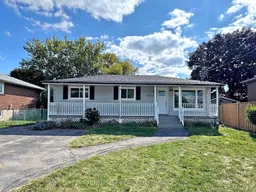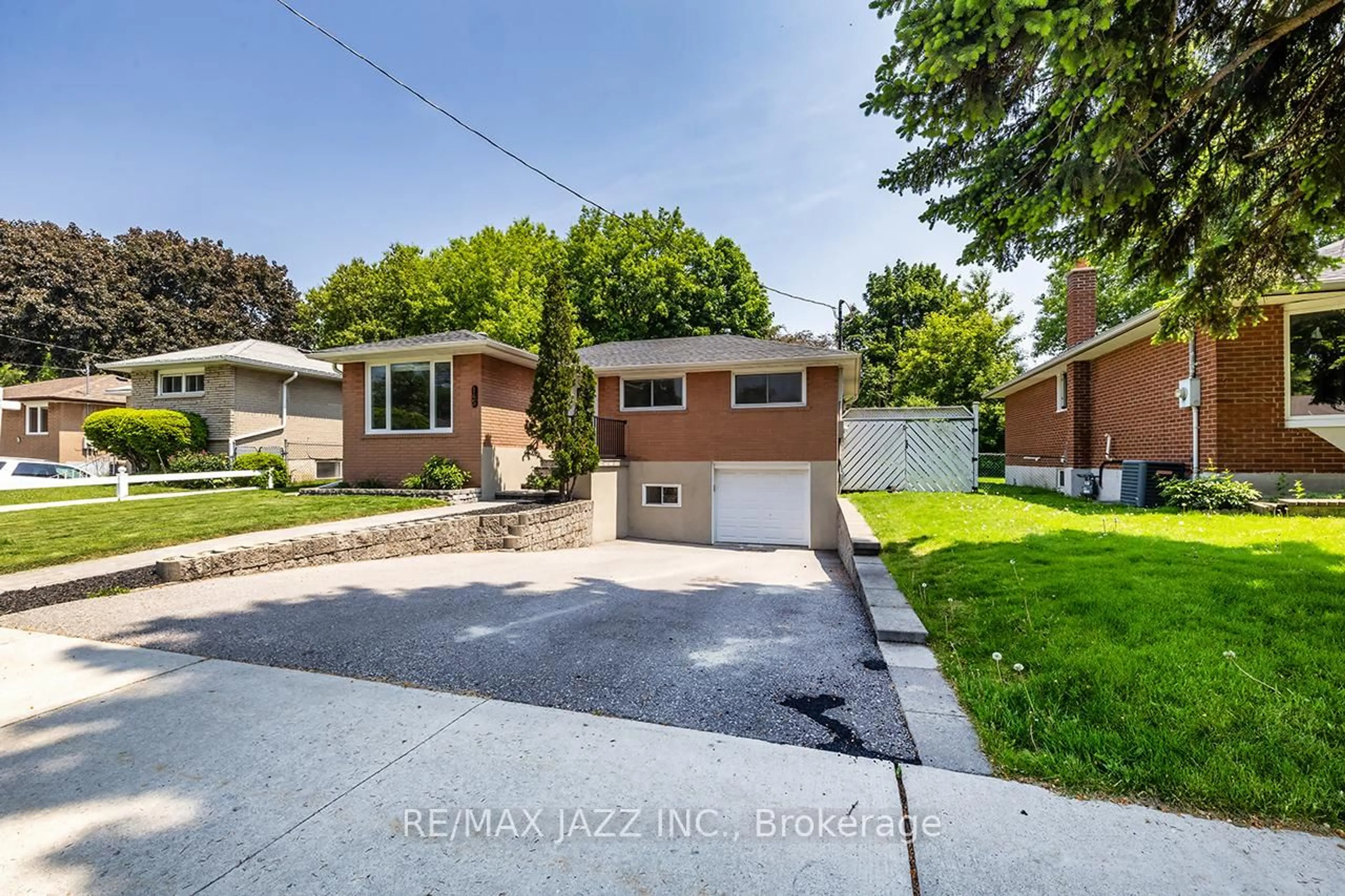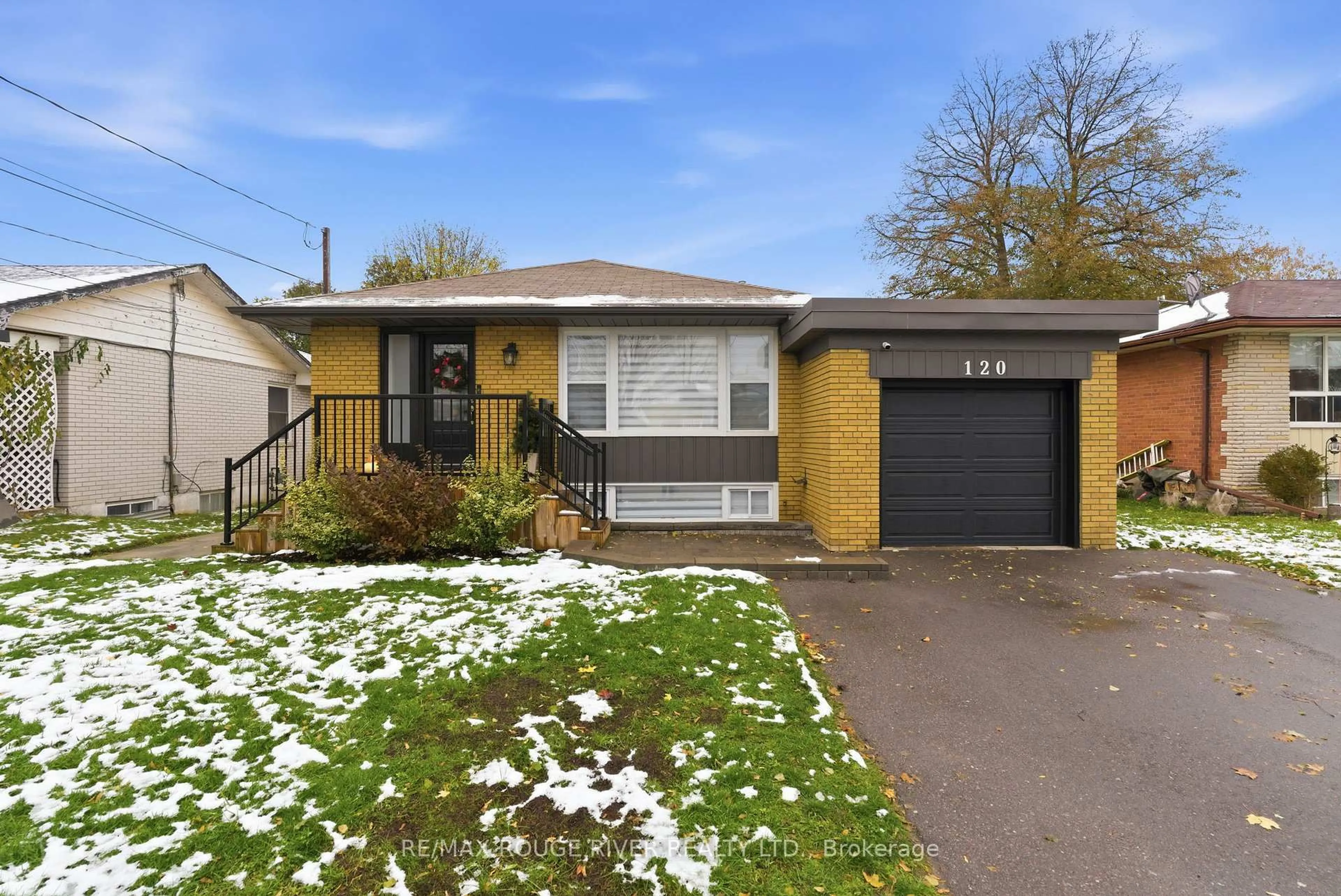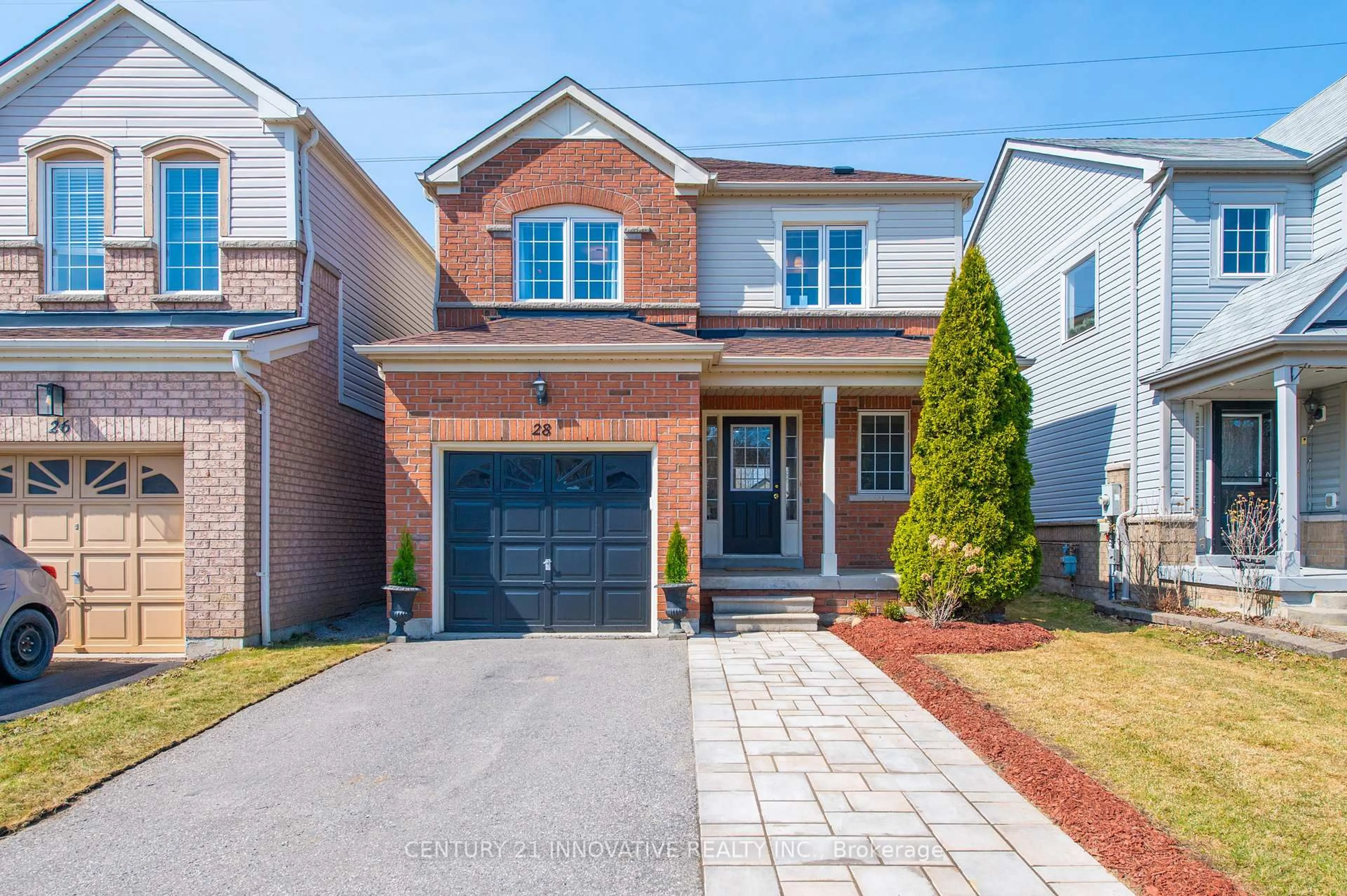This Whitby bungalow makes life simple. Freshly painted with new windows and Vinly plank floors, its move-in ready without the to-do list.Inside, you'll find three bedrooms on the main level plus an additional room downstairs, use it as a guest space, hobby room, or office. The single bath keeps things practical, and the layout flows easily for day-to-day living.Out back, a large yard stretches wide open, with a deck and front porch that invite you outside. Whether you're gardening, sitting with your morning coffee, or letting the grand kids run around, theres space to enjoy.Tucked on a quiet street near downtown, you're close to shops, restaurants, and everyday amenities, so errands dont feel like a chore.If you're looking to downsize into something manageable, or want a solid home in the heart of Whitby with room to make it your own, this ones worth a look. Close to 401,412 and walking distance to the GO station. Just minutes from Downtown Whitby where you will find all the amenities you may need.
Inclusions: Fridge, Stove, Washer, Dryer, Dishwasher. All As Is
 29
29





