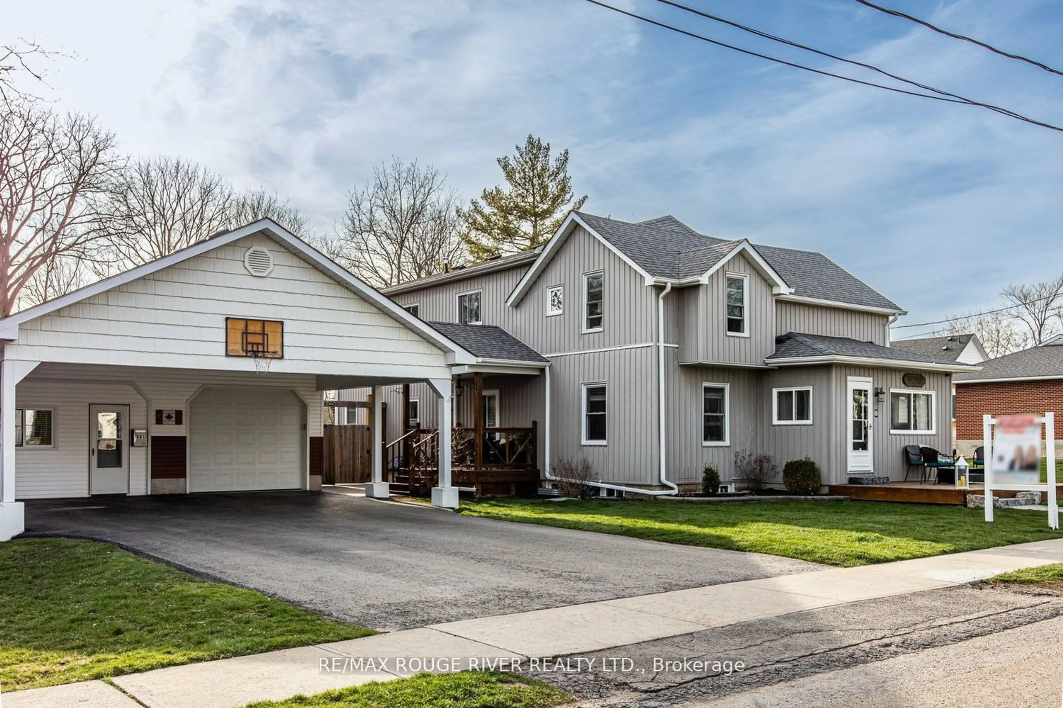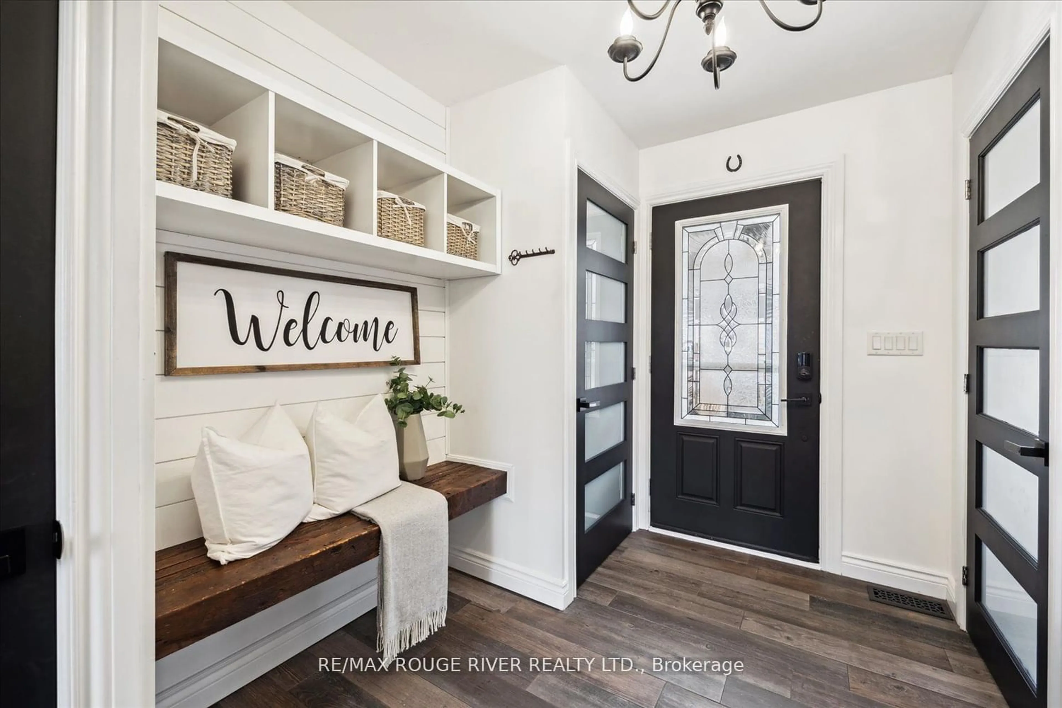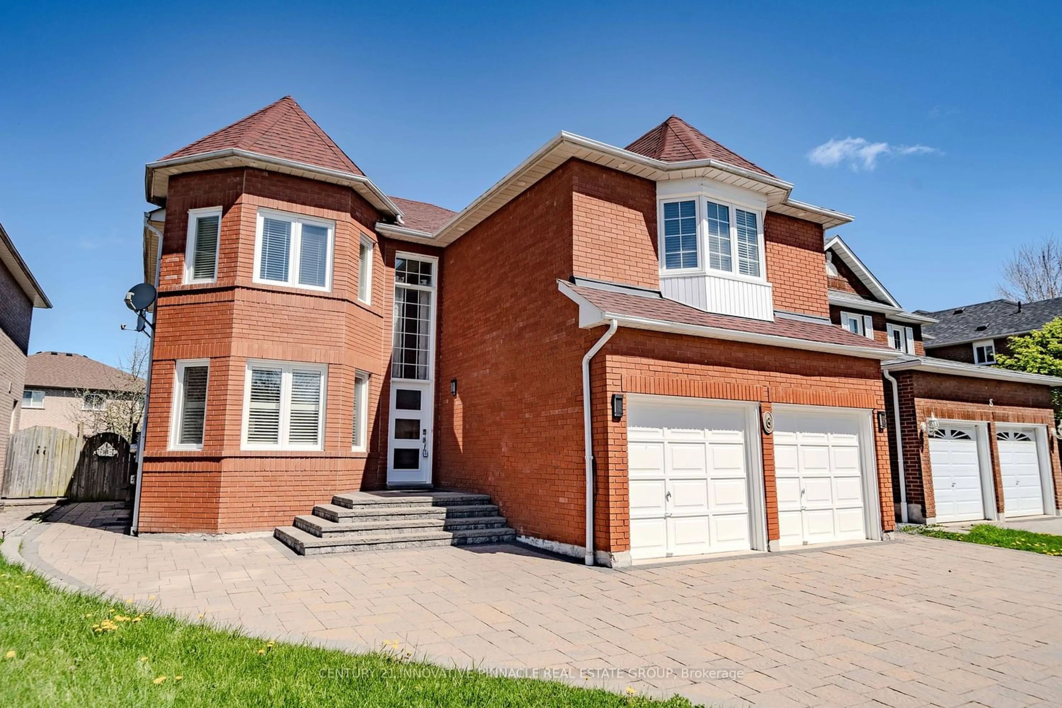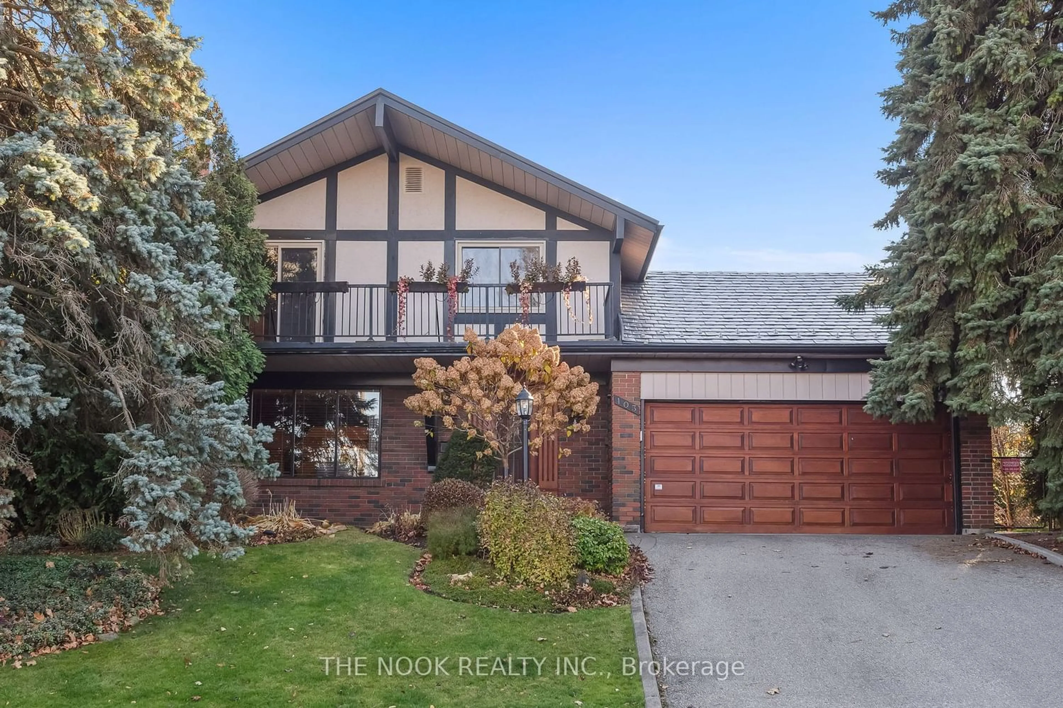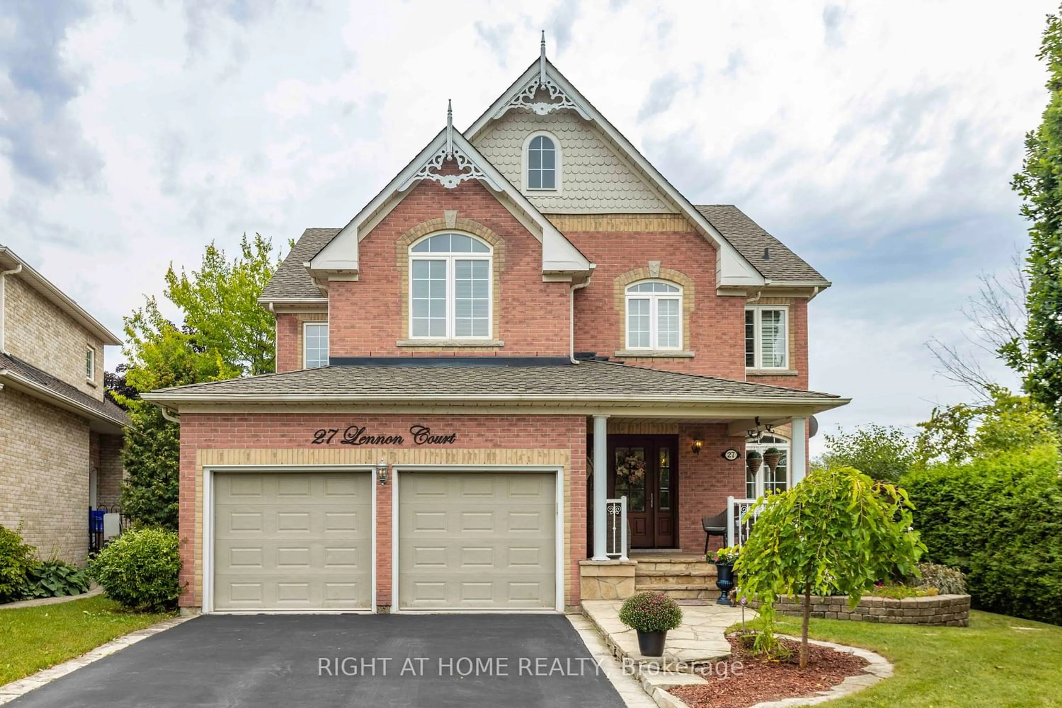8 Simcoe St, Whitby, Ontario L1M 1B2
Contact us about this property
Highlights
Estimated ValueThis is the price Wahi expects this property to sell for.
The calculation is powered by our Instant Home Value Estimate, which uses current market and property price trends to estimate your home’s value with a 90% accuracy rate.$1,516,000*
Price/Sqft-
Days On Market12 days
Est. Mortgage$8,589/mth
Tax Amount (2023)$8,216/yr
Description
Experience a suave sophistication in this meticulously renovated multi-generational one-of-a-kind 4+1 bed, 5 bath, century home with a separate Nanny Suite, gracefully nestled on an expansive lot, boasting an exceptional space for entertaining with an inground salt water pool, indoor/outdoor bar lounge, massive deck with gazebo surrounded by interlock walkways, a firepit & horseshoe pits. Work from home in your separate office space 15 x 14 and an oversized triple car garage 15 X 48. This historic home has undergone extensive renovation.Step inside & discover the grand open concept main floor with matte finished oak hardwood floor flowing seamlessly from one living space to the next, a gourmet kitchen with an 11ft island w/breakfast bar, smooth quartz counters, & stainless appliances including a pot filler & beverage centre. Upstairs the primary bedroom serves as a private retreat, w/a spa like ensuite, the 2nd bedroom provides an ensuite while the remaining 2 bedrooms share the 3rd 4pc bath. Radiating w/character.
Property Details
Interior
Features
Main Floor
Foyer
2.24 x 4.52Hardwood Floor / Window / W/O To Deck
Den
4.61 x 4.14Hardwood Floor / Wainscoting / Crown Moulding
Family
5.01 x 4.08Hardwood Floor / Pot Lights
Dining
3.94 x 4.30Hardwood Floor / Pot Lights / Window
Exterior
Features
Parking
Garage spaces 3
Garage type Detached
Other parking spaces 6
Total parking spaces 9
Property History
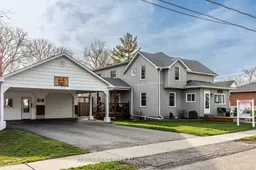 40
40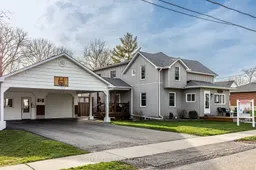 40
40Get an average of $10K cashback when you buy your home with Wahi MyBuy

Our top-notch virtual service means you get cash back into your pocket after close.
- Remote REALTOR®, support through the process
- A Tour Assistant will show you properties
- Our pricing desk recommends an offer price to win the bid without overpaying
