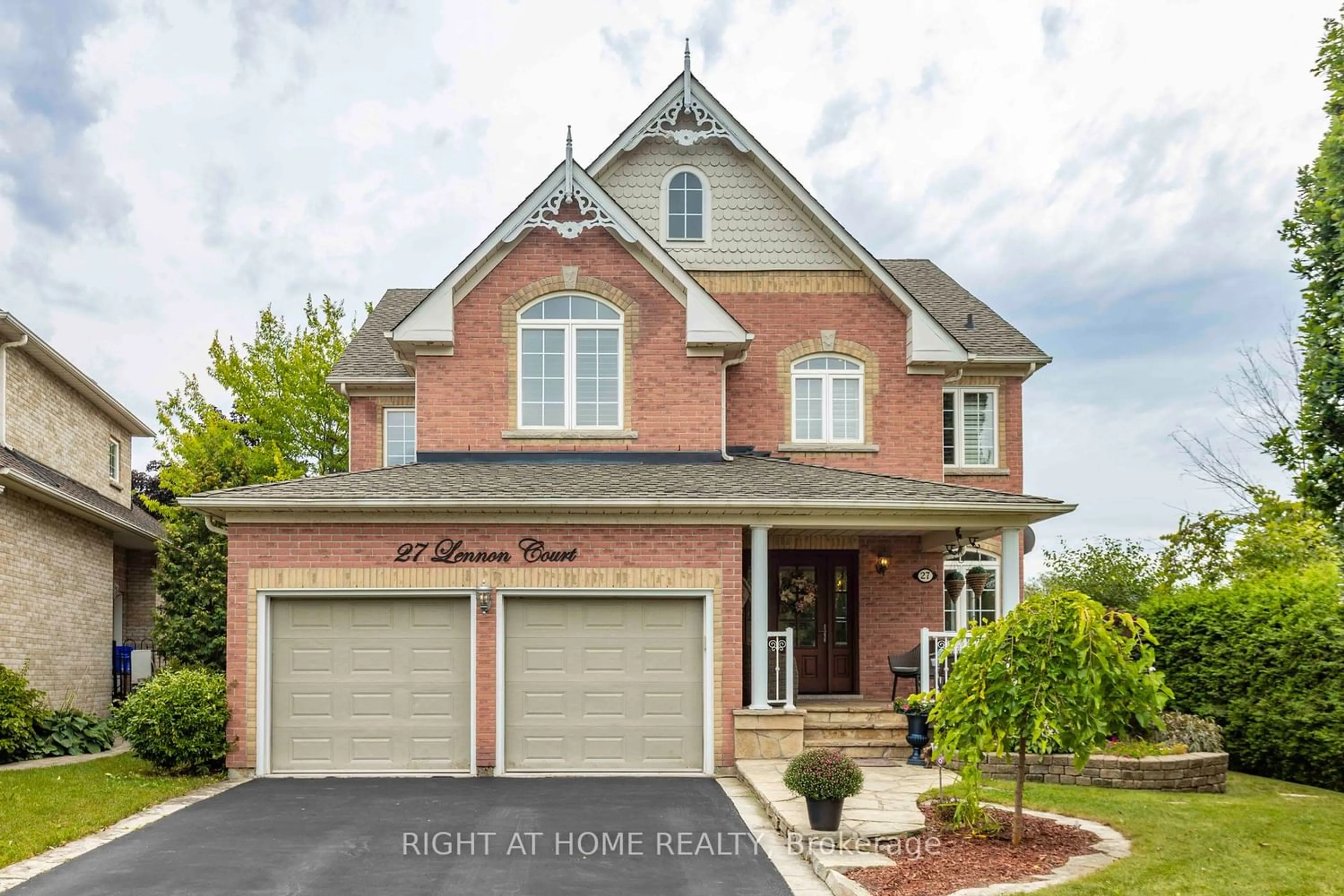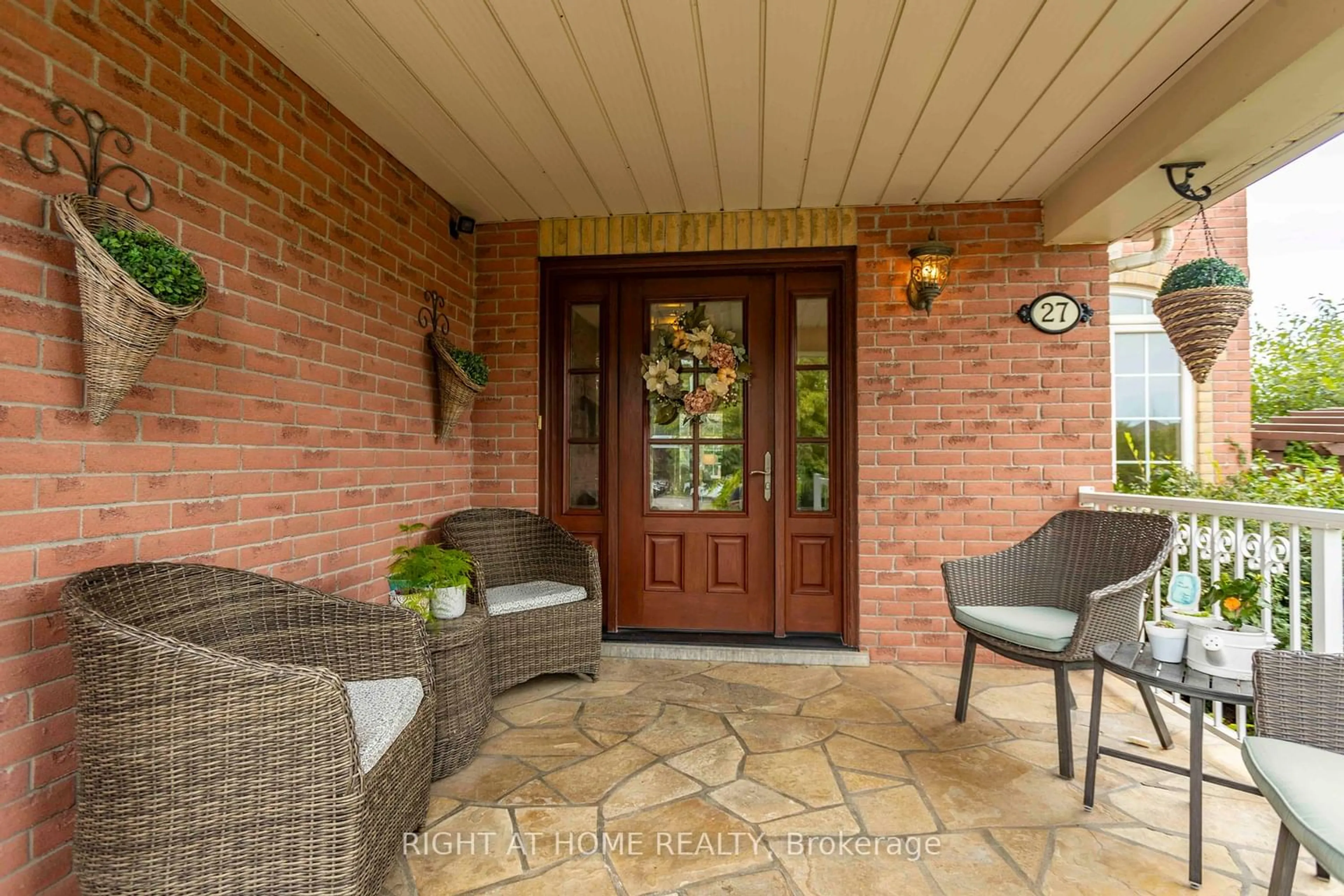27 Lennon Crt, Whitby, Ontario L1P 1P4
Contact us about this property
Highlights
Estimated ValueThis is the price Wahi expects this property to sell for.
The calculation is powered by our Instant Home Value Estimate, which uses current market and property price trends to estimate your home’s value with a 90% accuracy rate.$1,432,000*
Price/Sqft$510/sqft
Days On Market20 days
Est. Mortgage$7,086/mth
Tax Amount (2023)$10,279/yr
Description
Welcome To This Stunning Home At The End Of Lennon Court Situated Beside A Stunning Ravine. Beautifully Landscaped Front & Back With A Private Backyard Oasis Featuring Cement Inground Pool With Hot Tub. Backyard Has A Gazebo, Pool House & Stainless Steel BBQ. This Home Beams With Pride Of Ownership. A 4 Bedroom Home With All The Bells&Whistles Including A Large Finished Basement With Built-In Bar ,3 Piece Washroom, Gas Fireplace & Heated Tile Floors. Main Floor Features An Open To Above Family Room, Gas Fireplace, Elegant Dining Room, Hardwood Floors & Pot Lights. A Gourmet Kitchen That Is Simply A Chefs Dream With A Large Pantry, High End Appliances, Eat-In Kitchen With A Built-In Table, Wolf 6 Burner Gas Range, Double Door Sub Zero Fridge, Miele Wine Fridge, Miele Built-In Espresso Maker, Miele Built-In Oven With Warmer. Walk-Out To Your Stunning Backyard From Your Gourmet Kitchen. Second Floor Features A Sitting Area, A Large Primary Room With A 5 Piece Ensuite that has heated floors, Jacuzzi Tub , Walk-In Closet, Good Size 2nd, 3rd and 4th Bedrooms With Cozy Broadloom In Immaculate Condition.
Property Details
Interior
Features
Main Floor
Kitchen
6.20 x 4.50Eat-In Kitchen / B/I Appliances / W/O To Patio
Family
6.10 x 4.20Hardwood Floor / Gas Fireplace / Juliette Balcony
Dining
6.50 x 3.60Hardwood Floor / Window / O/Looks Ravine
Exterior
Features
Parking
Garage spaces 2
Garage type Attached
Other parking spaces 4
Total parking spaces 6
Property History
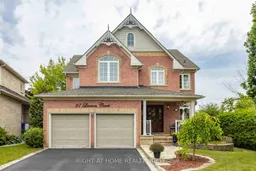 27
27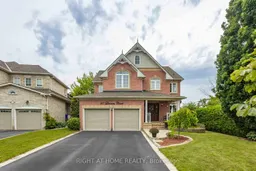 28
28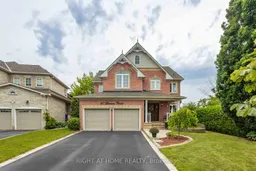 32
32Get an average of $10K cashback when you buy your home with Wahi MyBuy

Our top-notch virtual service means you get cash back into your pocket after close.
- Remote REALTOR®, support through the process
- A Tour Assistant will show you properties
- Our pricing desk recommends an offer price to win the bid without overpaying
