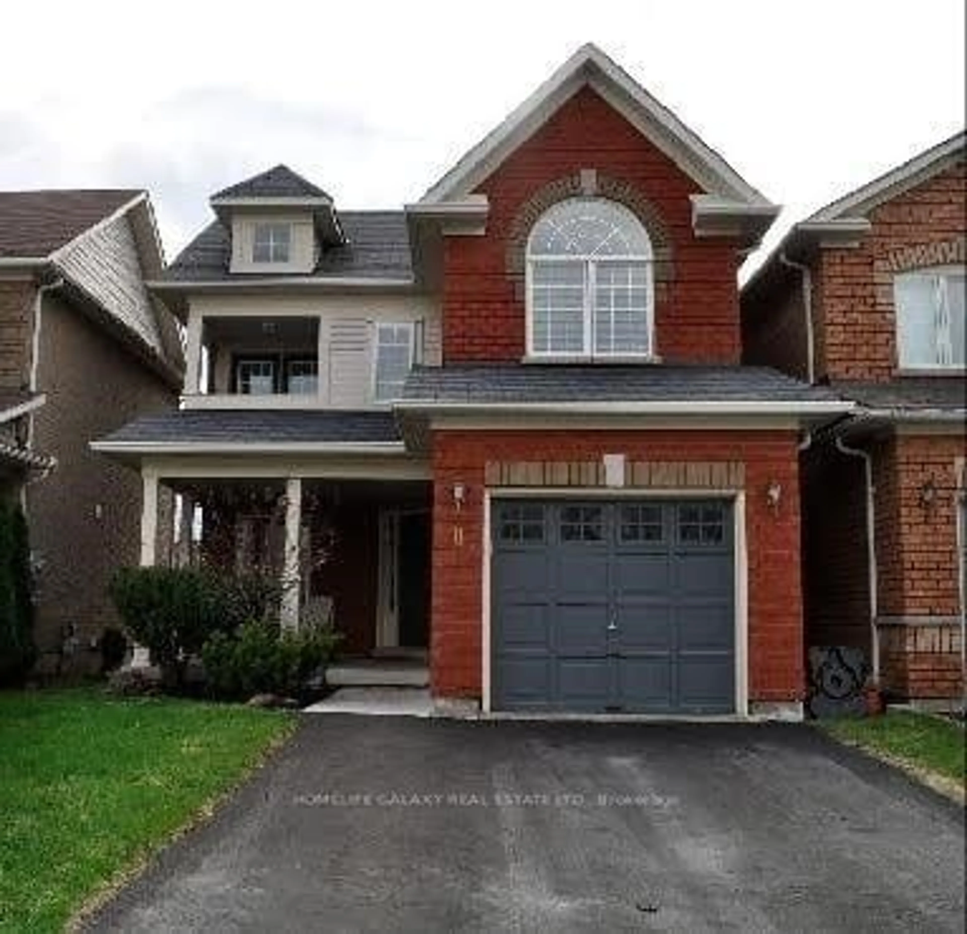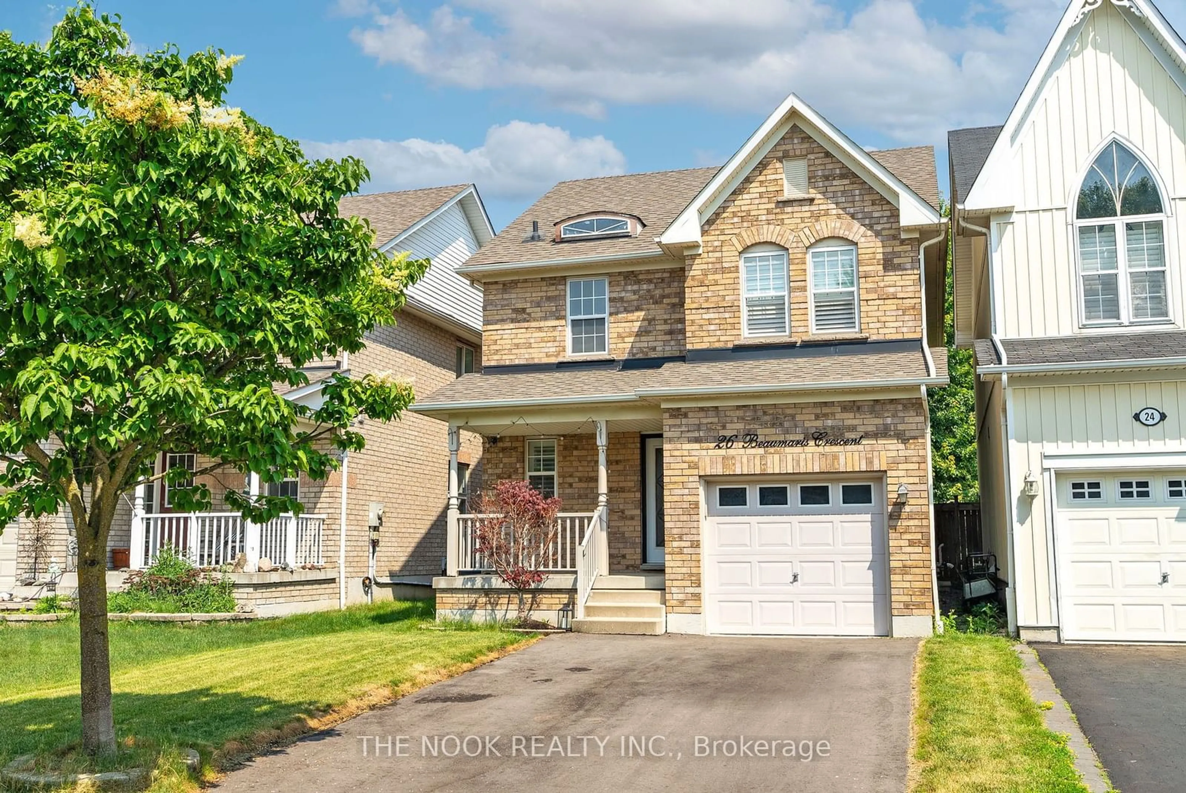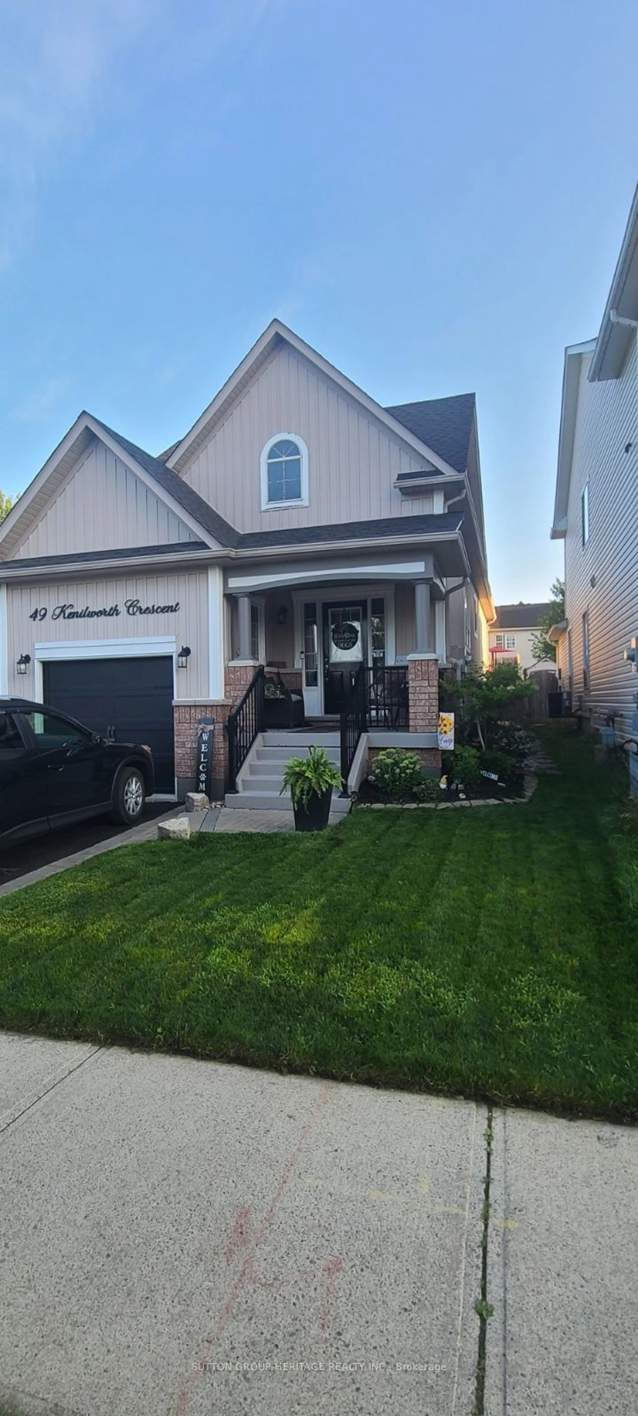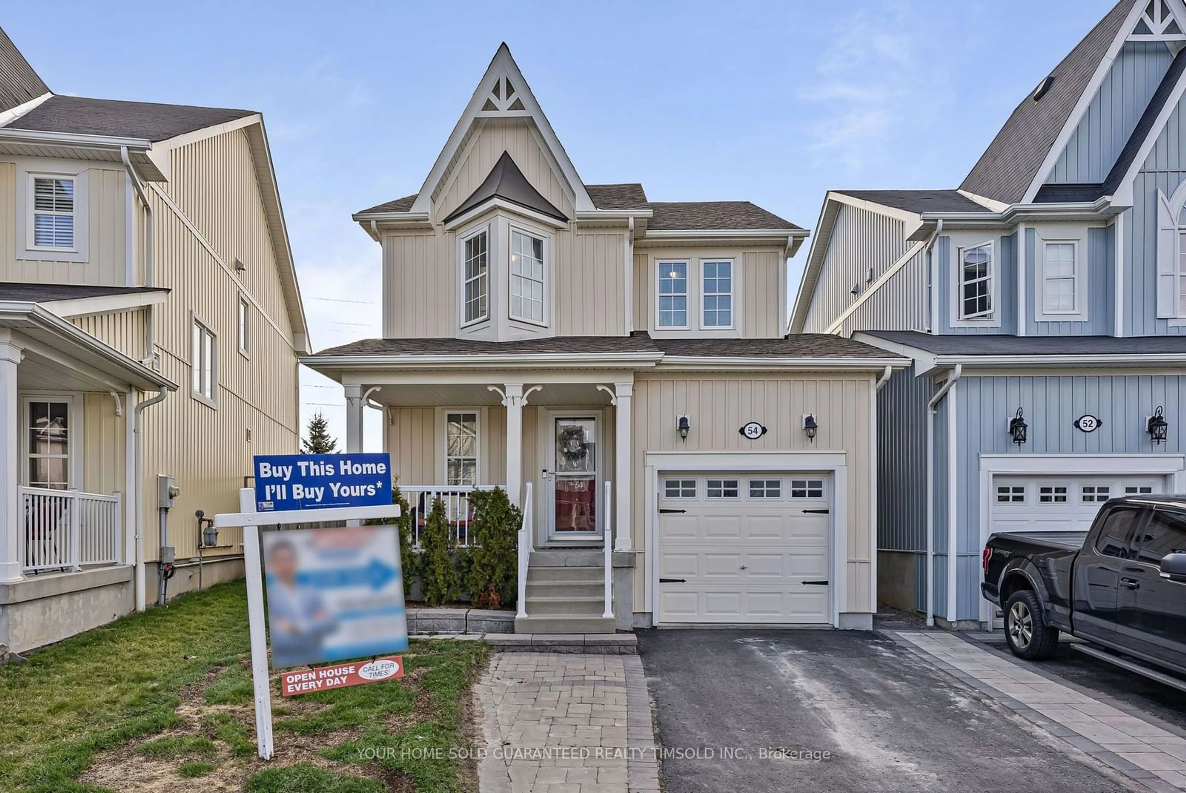8 Blanchard Crt, Whitby, Ontario L1M 1H5
Contact us about this property
Highlights
Estimated ValueThis is the price Wahi expects this property to sell for.
The calculation is powered by our Instant Home Value Estimate, which uses current market and property price trends to estimate your home’s value with a 90% accuracy rate.$949,000*
Price/Sqft-
Days On Market17 days
Est. Mortgage$3,994/mth
Tax Amount (2024)$5,519/yr
Description
Charming family home in one of the old but up-and-coming neighbourhoods in Whitby, with immediate access to many amenities. No thru-traffic & no sidewalk. Double driveway allows 4 cars to park, & hide your most expensive car in the garage. Sheltered front porch area to relax & enjoy the summer breeze. Convenient layout that gives perfect amount of privacy to family while welcoming guests, large windows on either side blasts common areas with bright daylight. Breakfast area with breakfast bar adjoins the open kitchen's stone counter top, plus additional dining space combines with living room. Primary bedroom has en-suite 4-pc WR, w/in closet & walks out to balcony overlooking the frontyard. 2 more bedrooms with closets of their own & a 4-pc common WR completes the 2nd flr. Walkout from breakfast area to the elevated deck, presents you an outrageous amount of backyard space-some might call it "a pool-sized yard"- it's a blank canvas, waiting for your wildest backyard endeavours.
Property Details
Interior
Features
Main Floor
Breakfast
3.37 x 2.89Tile Floor / Breakfast Bar / O/Looks Backyard
Dining
6.29 x 3.29Hardwood Floor / Combined W/Living / O/Looks Backyard
Living
6.29 x 3.29Hardwood Floor / Combined W/Dining / Large Window
Kitchen
3.37 x 2.54Tile Floor / Open Concept / Stone Counter
Exterior
Features
Parking
Garage spaces 1
Garage type Built-In
Other parking spaces 4
Total parking spaces 5
Property History
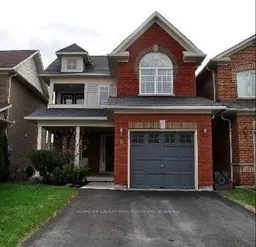 1
1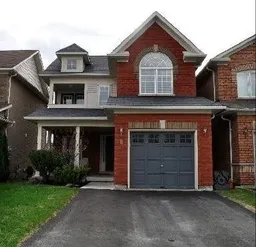 1
1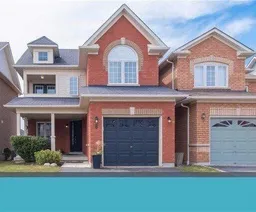 1
1Get up to 1% cashback when you buy your dream home with Wahi Cashback

A new way to buy a home that puts cash back in your pocket.
- Our in-house Realtors do more deals and bring that negotiating power into your corner
- We leverage technology to get you more insights, move faster and simplify the process
- Our digital business model means we pass the savings onto you, with up to 1% cashback on the purchase of your home
