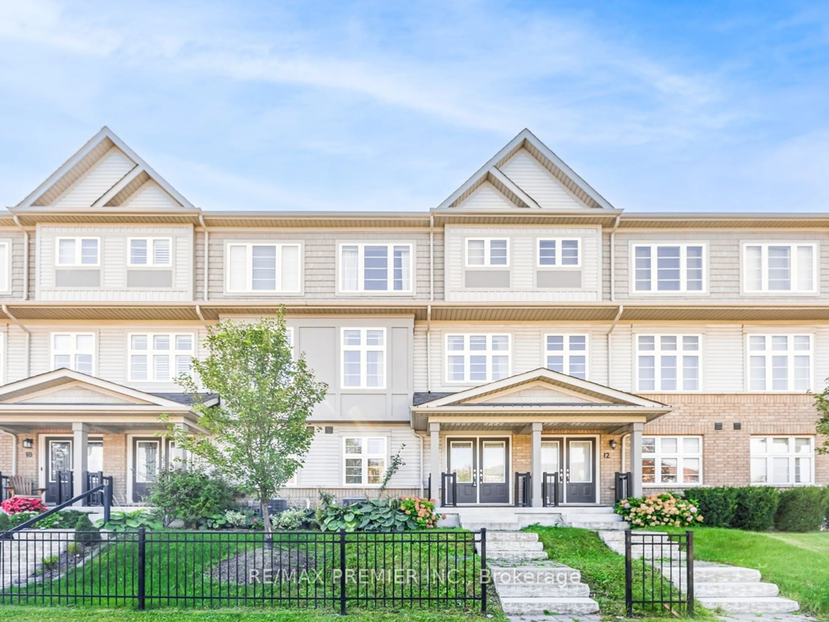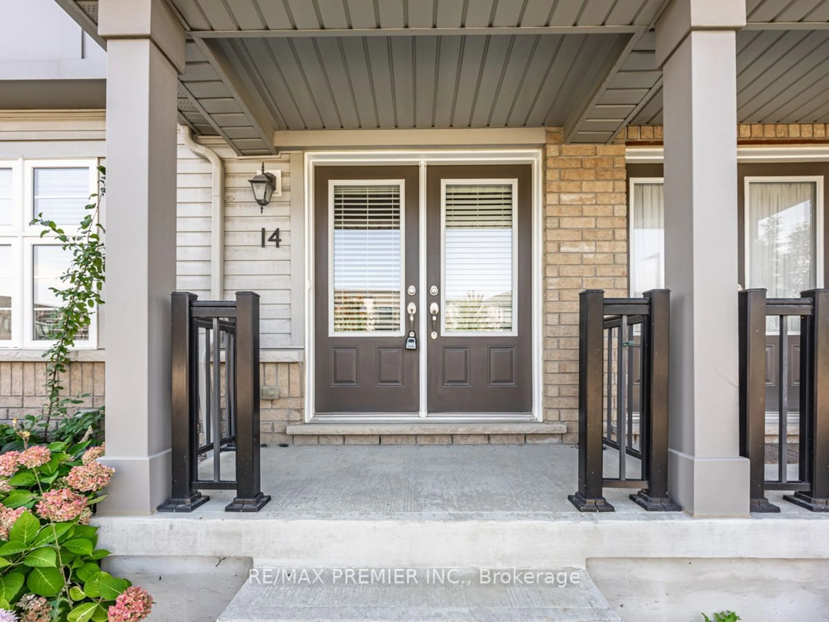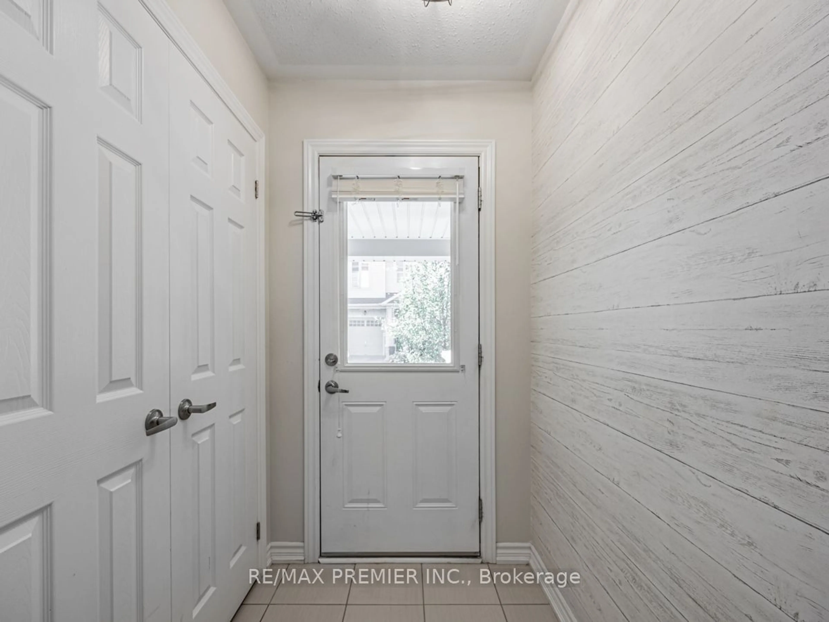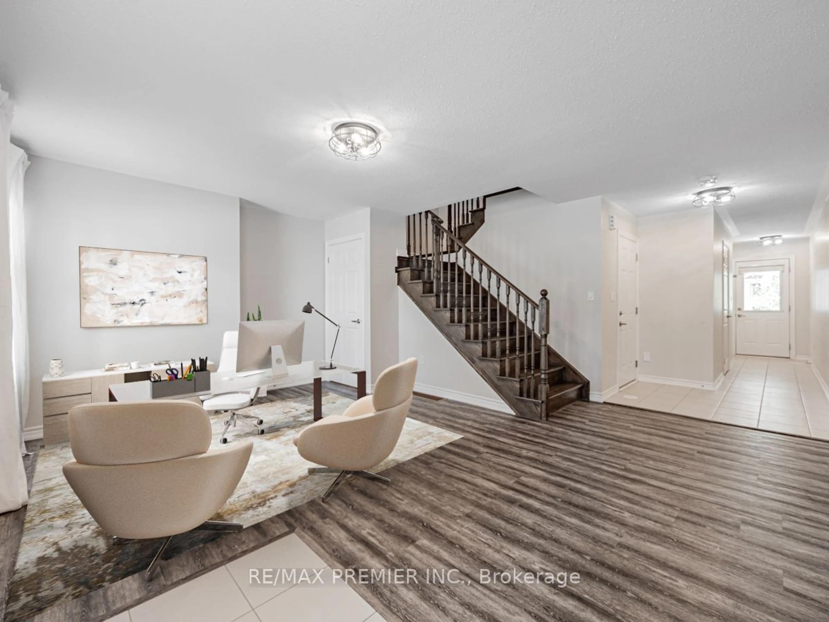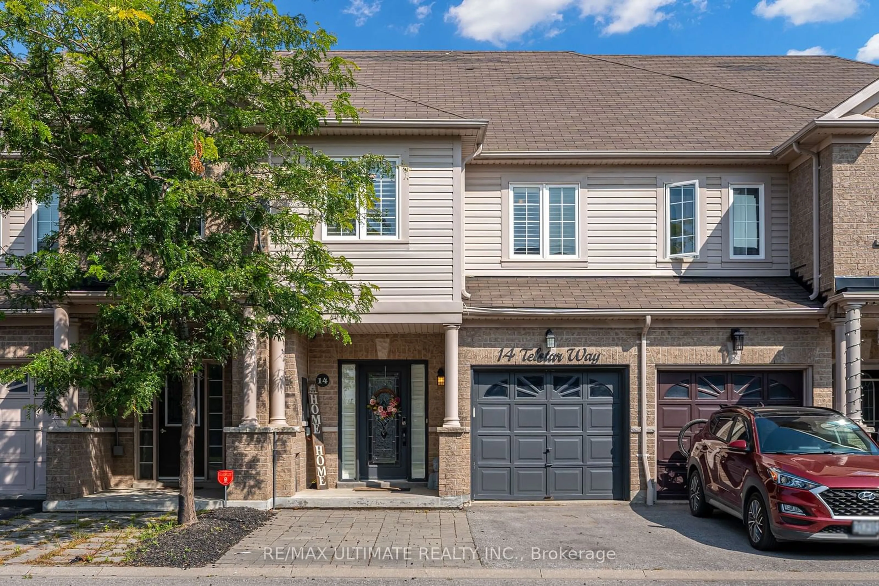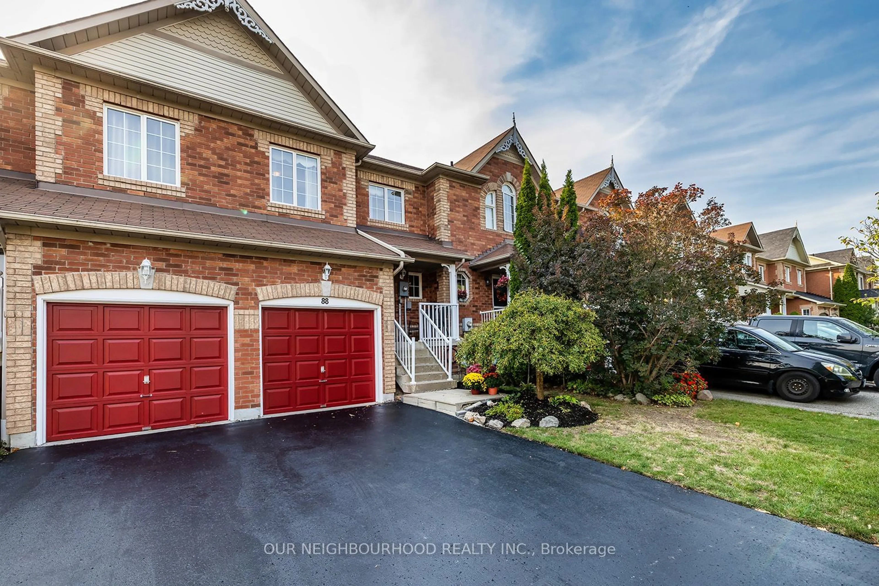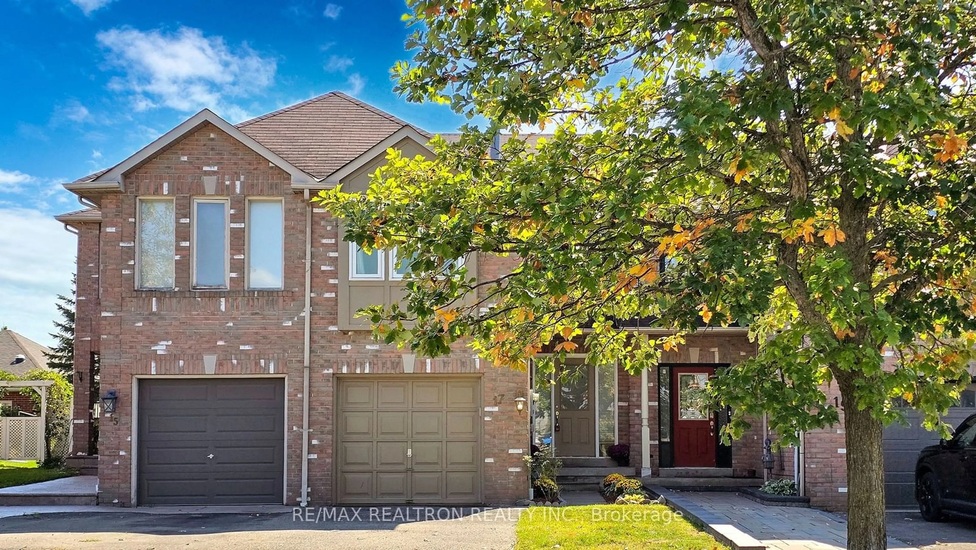14 Westbury Way, Whitby, Ontario L1M 0L9
Contact us about this property
Highlights
Estimated ValueThis is the price Wahi expects this property to sell for.
The calculation is powered by our Instant Home Value Estimate, which uses current market and property price trends to estimate your home’s value with a 90% accuracy rate.Not available
Price/Sqft-
Est. Mortgage$3,650/mo
Tax Amount (2024)$5,430/yr
Days On Market15 days
Description
Bright and spacious townhouse in a great area. 3 floors provide ample natural light throughout. Convenient main floor living room. Chefs kitchen with granite countertops, breakfast area with built-in bench and walk-out to large terrace to enjoy your morning coffee. Cozy family room with gleaming hardwood floors and gas fireplace with built-in shelves on both sides. Primary bedroom boasts a walk-in closet and spa like 4 piece ensuite bathroom including a soaker tub. Recent upgrades include all lighting, upgraded vanity on 2nd floor powder room, wall paper accent walls in the bedrooms and family room as well as additional storage space in the kitchen. 2 total parking spots- 1 driveway and 1 garage. Located minutes to high school, shopping, restaurants and 407 and 412
Property Details
Interior
Features
Ground Floor
Family
5.30 x 3.80Broadloom / W/O To Yard / Window
Exterior
Features
Parking
Garage spaces 1
Garage type Built-In
Other parking spaces 1
Total parking spaces 2
Property History
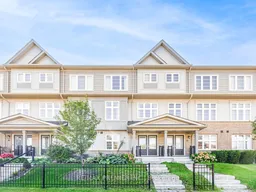 30
30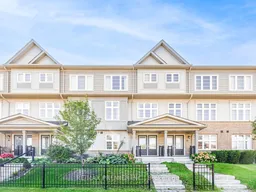
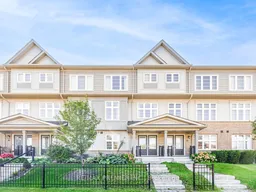
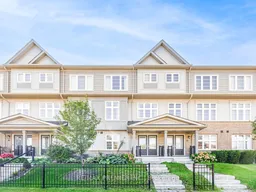
Get up to 1% cashback when you buy your dream home with Wahi Cashback

A new way to buy a home that puts cash back in your pocket.
- Our in-house Realtors do more deals and bring that negotiating power into your corner
- We leverage technology to get you more insights, move faster and simplify the process
- Our digital business model means we pass the savings onto you, with up to 1% cashback on the purchase of your home
