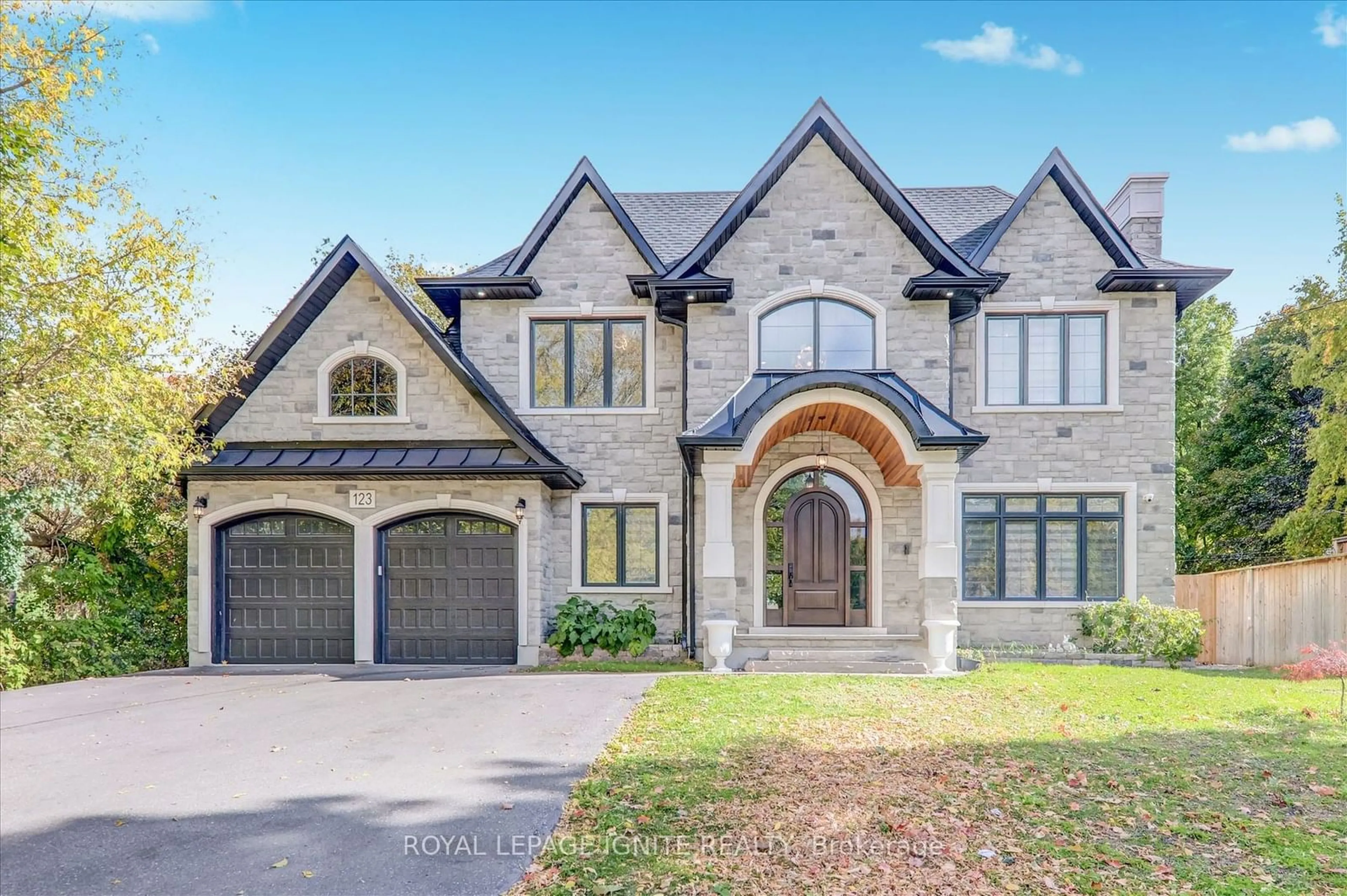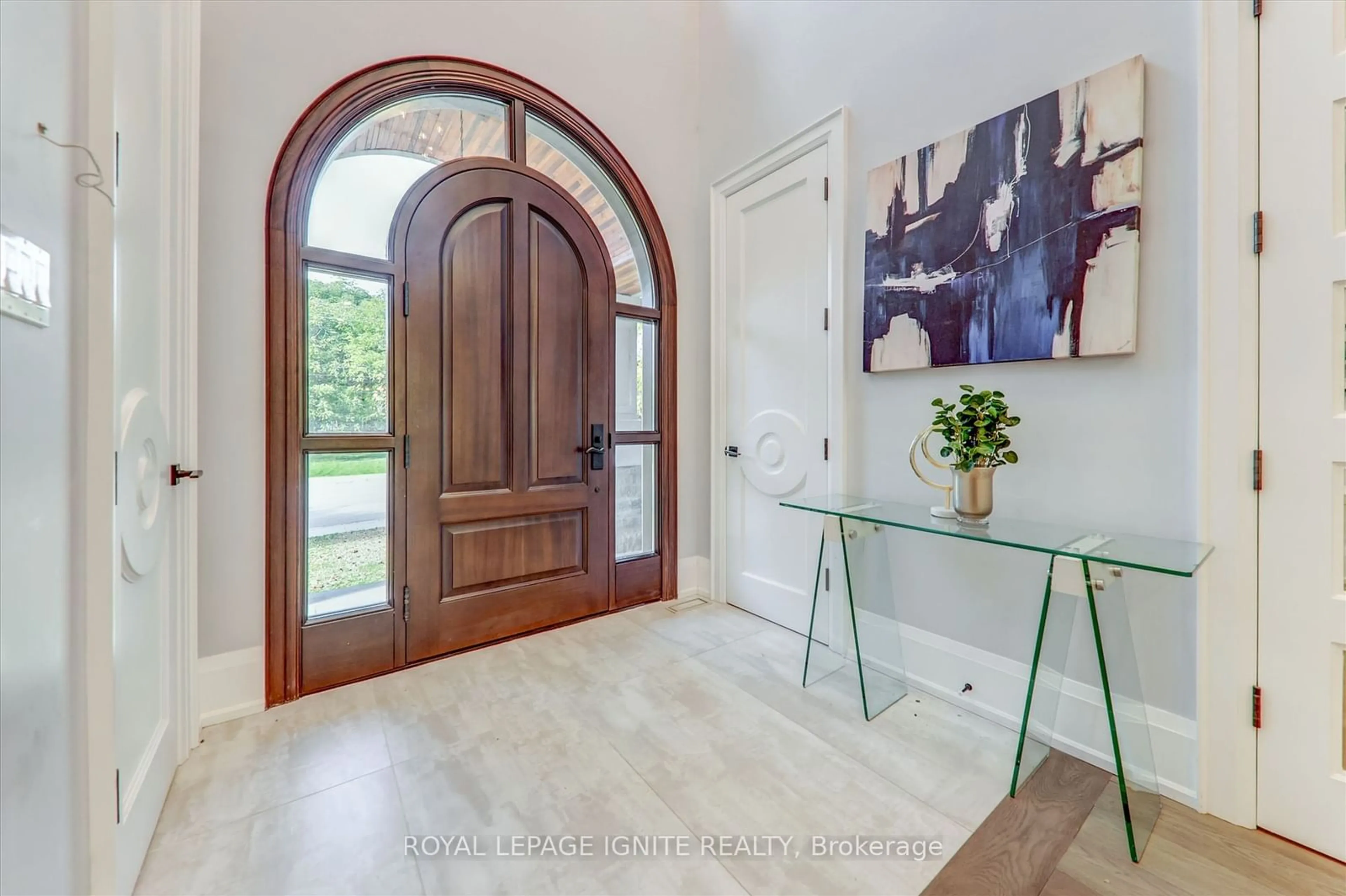123 Baldwin St, Whitby, Ontario L1M 1C3
Contact us about this property
Highlights
Estimated ValueThis is the price Wahi expects this property to sell for.
The calculation is powered by our Instant Home Value Estimate, which uses current market and property price trends to estimate your home’s value with a 90% accuracy rate.Not available
Price/Sqft-
Est. Mortgage$9,873/mo
Tax Amount (2024)$18,147/yr
Days On Market36 days
Description
Exquisite Custom-Built Home in the Heart of Brooklin an extraordinary residence, approximately 4,300 sq. ft. and just 3 years old. This property features a double car garage, ample parking and it comes with a convenient drive-through garage. Upon entry, you are greeted by a magnificent foyer with soaring ceilings, elegant semi-circular stairs, enhanced by rich hardwood flooring and strategically placed pot lights throughout. This home includes a flexible office/bedroom complete with a full bath, a family room featuring a coffered ceiling and a warm fireplace, and a total of 8 bedrooms and 9 bathrooms, including those in the basement. The luxurious master ensuite boasts heated flooring and a contemporary glass shower stall quipped with a rain shower system. The expansive kitchen is a chef's dream, showcasing high-end built-in stainless steel appliances, a spacious center island with seating for four, and generous counter space for culinary endeavors. Enjoy the comfort of dual climate control with two furnaces and two air conditioning units, allowing for separate temperature settings on the main and upper floors. Step outside to a vast backyard, perfect for entertaining, featuring a patio and built in fireplace along with balcony accessible from the master bedroom that offers a picturesque view of the surroundings.
Property Details
Interior
Features
Main Floor
Living
5.57 x 4.07Pot Lights / Hardwood Floor / Fireplace
Dining
4.59 x 4.16Walk Through / Hardwood Floor / Coffered Ceiling
Kitchen
4.57 x 5.92Centre Island / Hardwood Floor / Window
Family
8.81 x 5.32Coffered Ceiling / Fireplace / Window
Exterior
Features
Parking
Garage spaces 2
Garage type Built-In
Other parking spaces 6
Total parking spaces 8
Property History
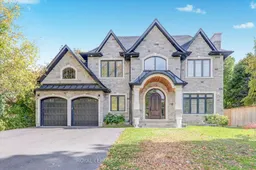 40
40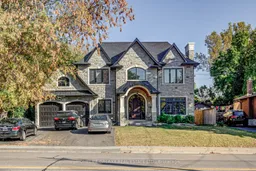 40
40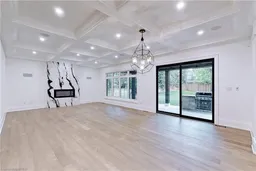 50
50Get up to 1% cashback when you buy your dream home with Wahi Cashback

A new way to buy a home that puts cash back in your pocket.
- Our in-house Realtors do more deals and bring that negotiating power into your corner
- We leverage technology to get you more insights, move faster and simplify the process
- Our digital business model means we pass the savings onto you, with up to 1% cashback on the purchase of your home
