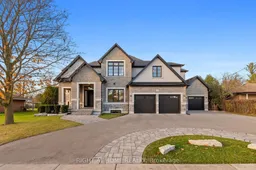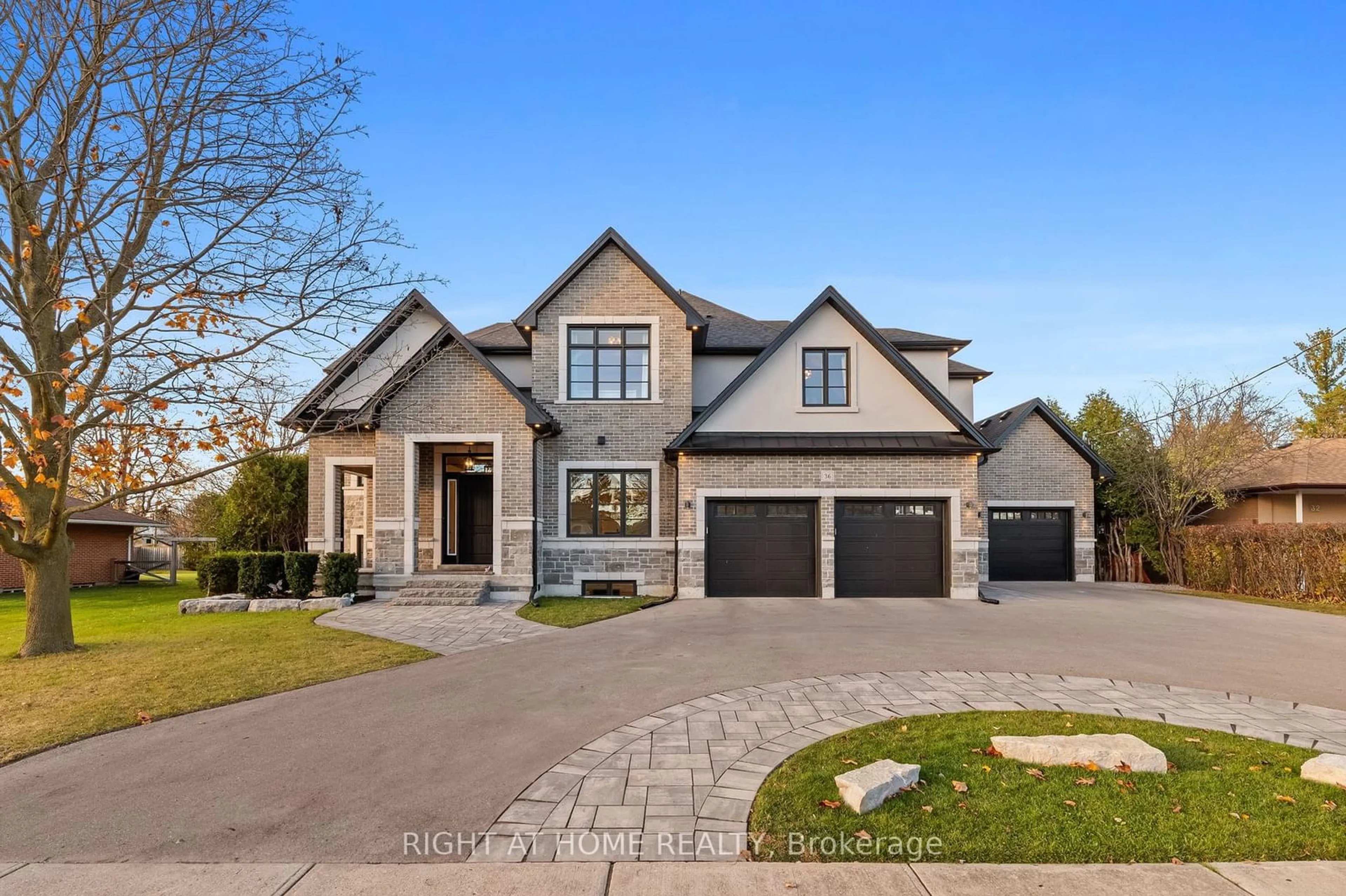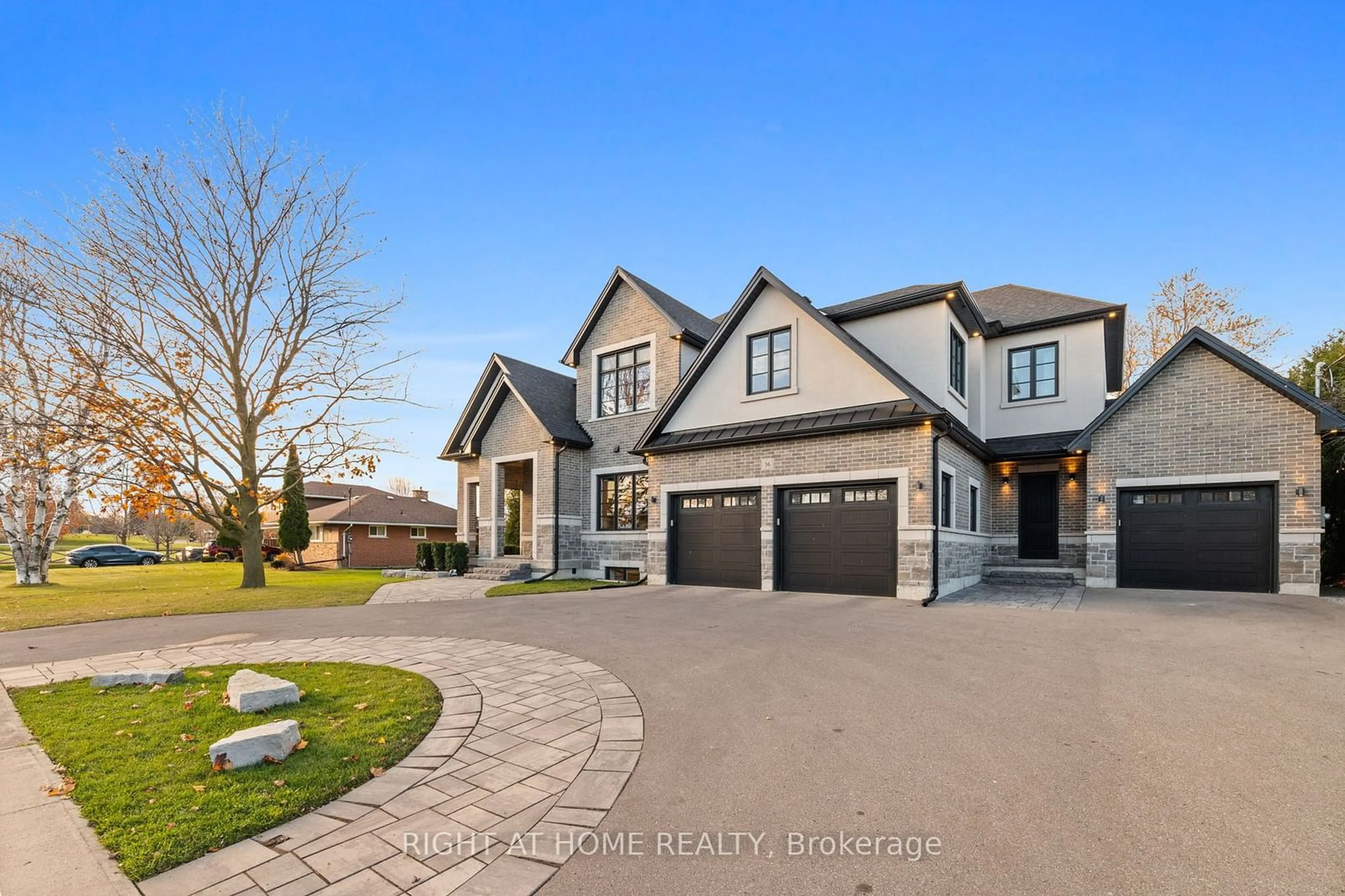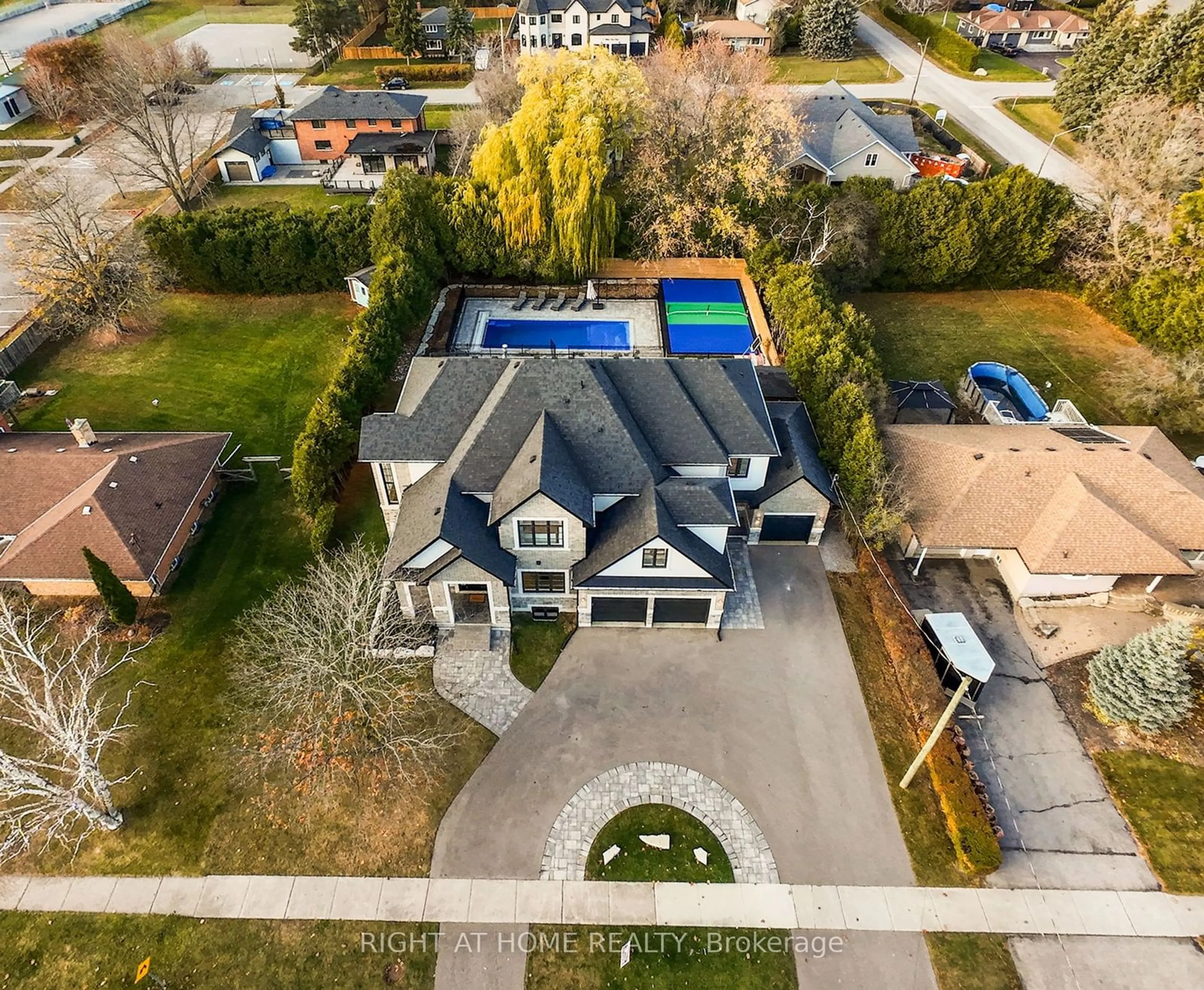36 Dymond Dr, Whitby, Ontario L1N 3N2
Contact us about this property
Highlights
Estimated ValueThis is the price Wahi expects this property to sell for.
The calculation is powered by our Instant Home Value Estimate, which uses current market and property price trends to estimate your home’s value with a 90% accuracy rate.Not available
Price/Sqft-
Est. Mortgage$10,732/mo
Tax Amount (2023)$15,569/yr
Days On Market6 days
Description
Welcome To This Stunning Custom-Built Estate Offering Unparalleled Luxury Next To Willow Park. This Sprawling 6,185 Sq Ft Residence Features A Grand Entrance With Solid Oak Stairs, Soaring Open-Concept Spaces, And High-End Finishes Throughout. The Primary Suite Is A Retreat With A Coffered Ceiling, Double-Sided Fireplace, And Expansive Balcony. The Spa-Inspired Primary Bath Showcases A Freestanding Tub, Heated Tile Floors, A Steam Shower With Dual Showerheads, And Access To A Spacious Walk-In Closet. The Gourmet Kitchen Boasts Marble Countertops, Luxury Appliances, And A 10-Foot Island. Perfect For Entertaining, The Backyard Oasis Includes A Covered Porch With A Fireplace, Built-In Speakers, Inground Fiberglass Pool With An Automatic Cover, And Sports Court. The Basement Offers A Full In-Law Suite With A Separate Entry, Media Room, Gym Space, And Cold Storage. Live And Entertain In Luxury. This Property Is An Extraordinary Retreat You'll Be Proud To Call Home.
Property Details
Interior
Features
Main Floor
Office
2.74 x 3.71B/I Bookcase / Large Window / Hardwood Floor
Dining
4.62 x 3.66Wet Bar / Open Concept / Hardwood Floor
Great Rm
5.79 x 5.49Gas Fireplace / W/O To Patio / Hardwood Floor
Kitchen
7.32 x 5.54Pantry / Quartz Counter / Stainless Steel Appl
Exterior
Features
Parking
Garage spaces 3
Garage type Attached
Other parking spaces 10
Total parking spaces 13
Property History
 39
39Get up to 1% cashback when you buy your dream home with Wahi Cashback

A new way to buy a home that puts cash back in your pocket.
- Our in-house Realtors do more deals and bring that negotiating power into your corner
- We leverage technology to get you more insights, move faster and simplify the process
- Our digital business model means we pass the savings onto you, with up to 1% cashback on the purchase of your home


