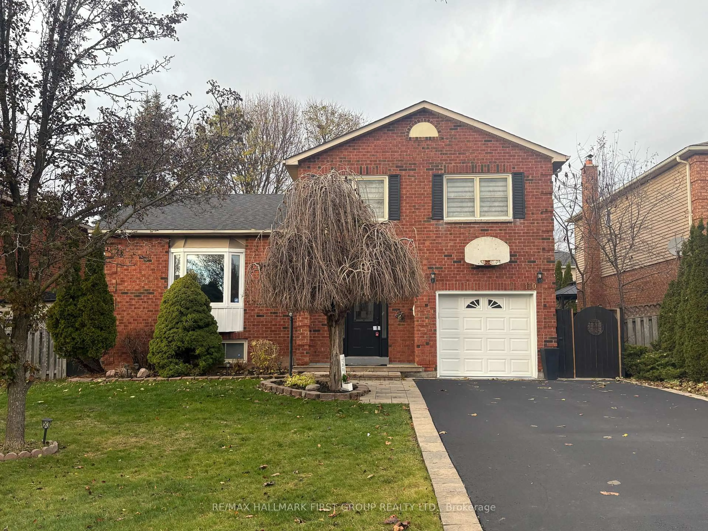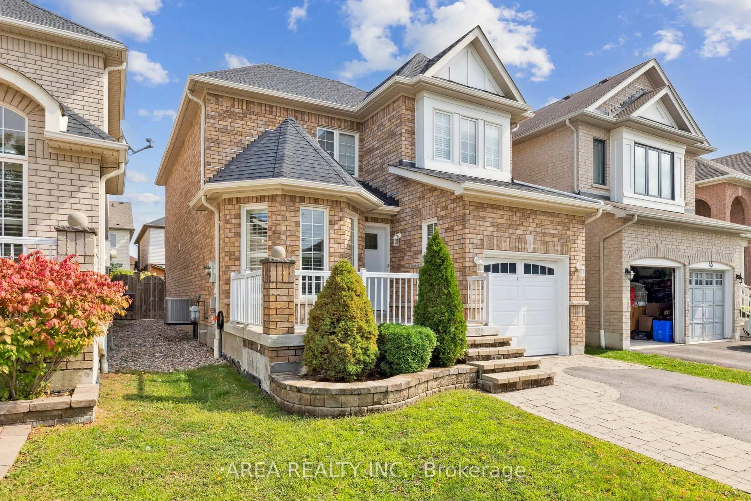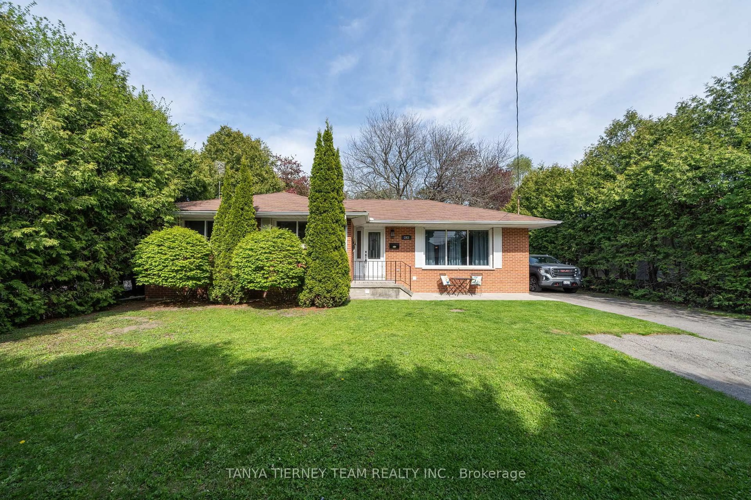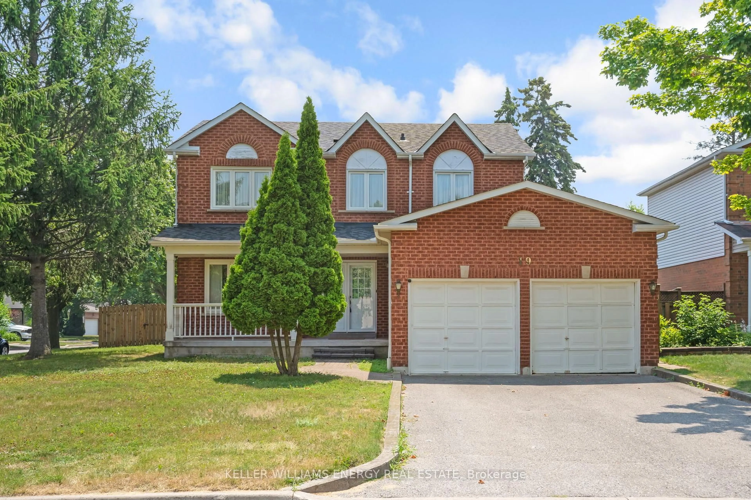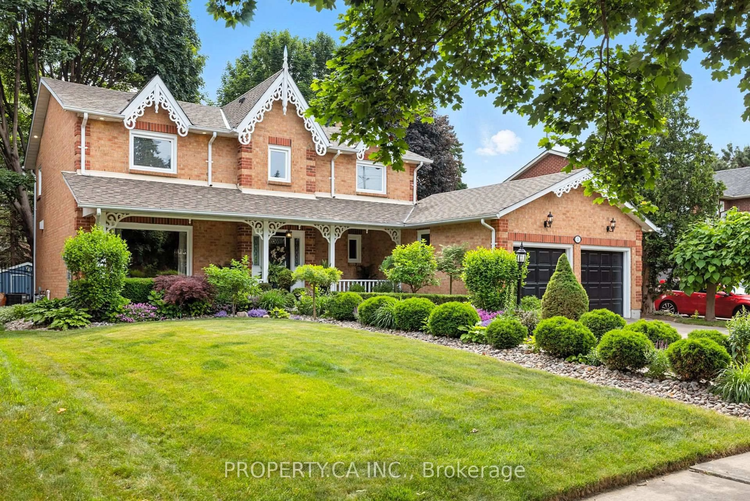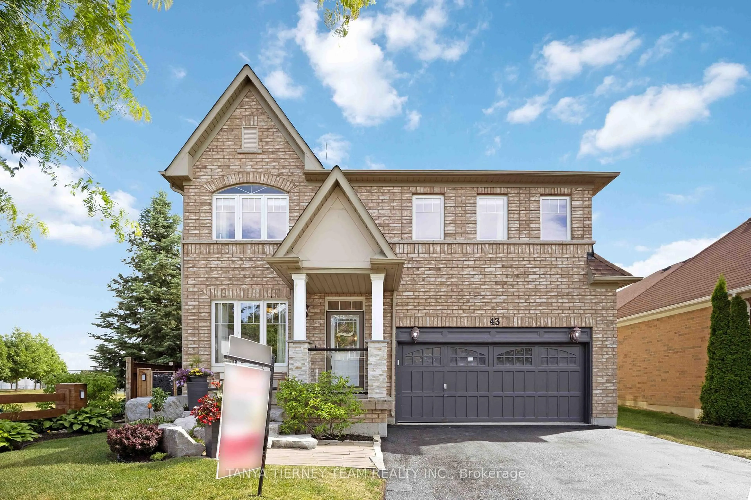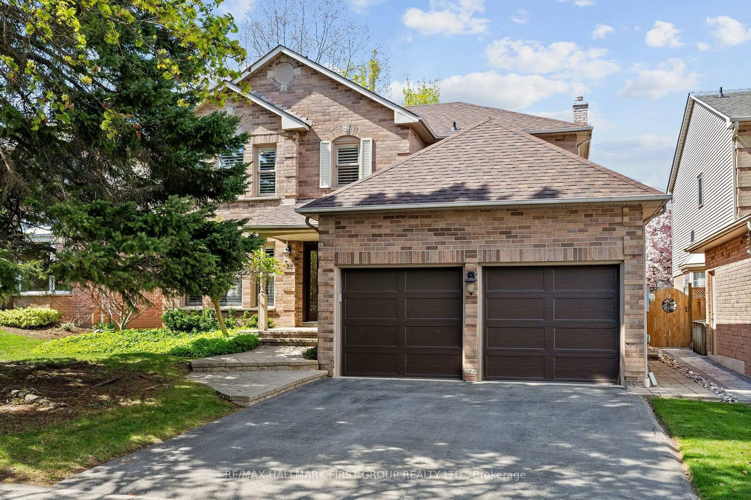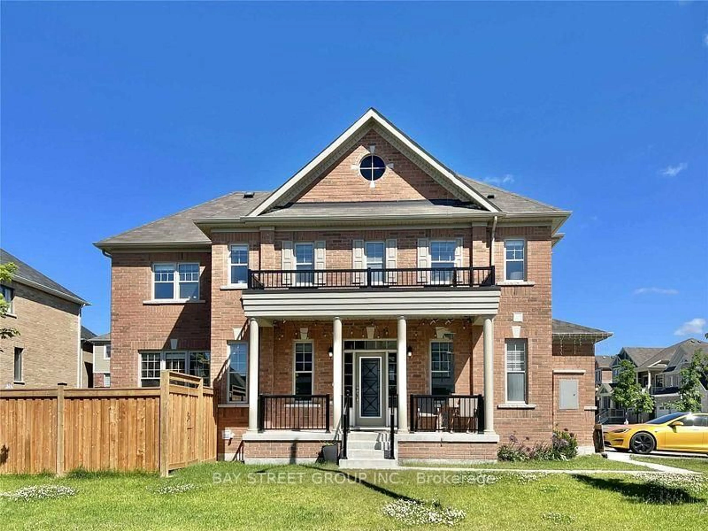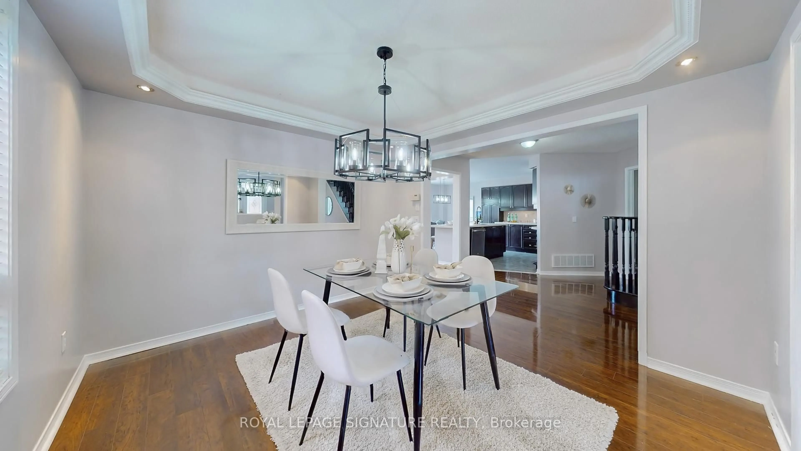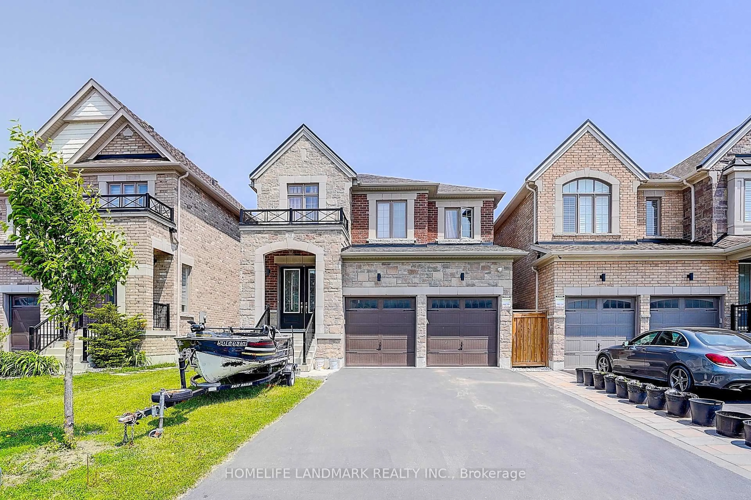Absolutely Stunning 4 Bedroom Executive Blue Grass Meadows Family Home! 2077 Sq Ft Of Upgraded Family Living Space Situated On A Mature Quiet Tree-Lined Street In The Heart Of Whitby! Beautifully Landscaped Yard With Striking Gardens. Features Of This Exquisite Sun-Filled Home Include Gleaming Hardwood Floors, A Bright And Spacious Updated Eat-In Kitchen With Granite Countertops, An Over Sized Pantry And A Walk-Out To The Deck. Main Level Family Room With Gas Fireplace And A Separate Walk-Out To The Backyard That Is Perfect For Entertaining. Retreat To The Spacious Primary Bedroom With Pristine 3 Piece Ensuite And His/Hers Closets. All Remaining Bedrooms Are Generous In Size And Include Extra Storage. Make Your Way Downstairs To Your Glorious Finished Basement Rec Room With Pool Table, Office And Extra Living Space With Rough In For A Wet Bar. Relax In Your Large Fenced In Backyard With Complete And Utter Privacy! 5 Min Walk To Grocery, Restaurant And Pharmacy. Call For More Details!
Inclusions: Incl: All Elfs, Window Coverings, All Appliances, Pool Table W/Accessories, Carpet Under Pool Table, Water Softener(As Is). Excl: Small Deep Freezer In Bsmt, Gas Bbq, Corner Cabinet In Powder Room, Fire Table And Light Strings.
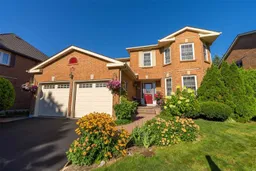 40
40


