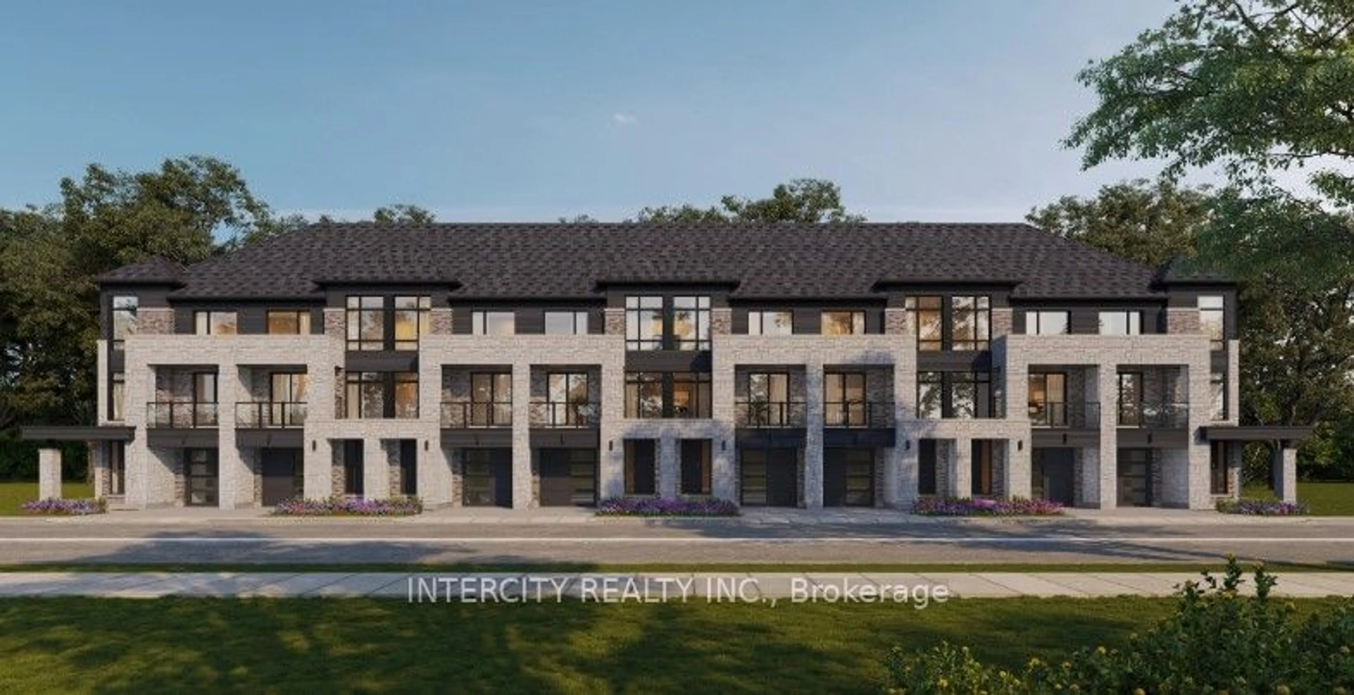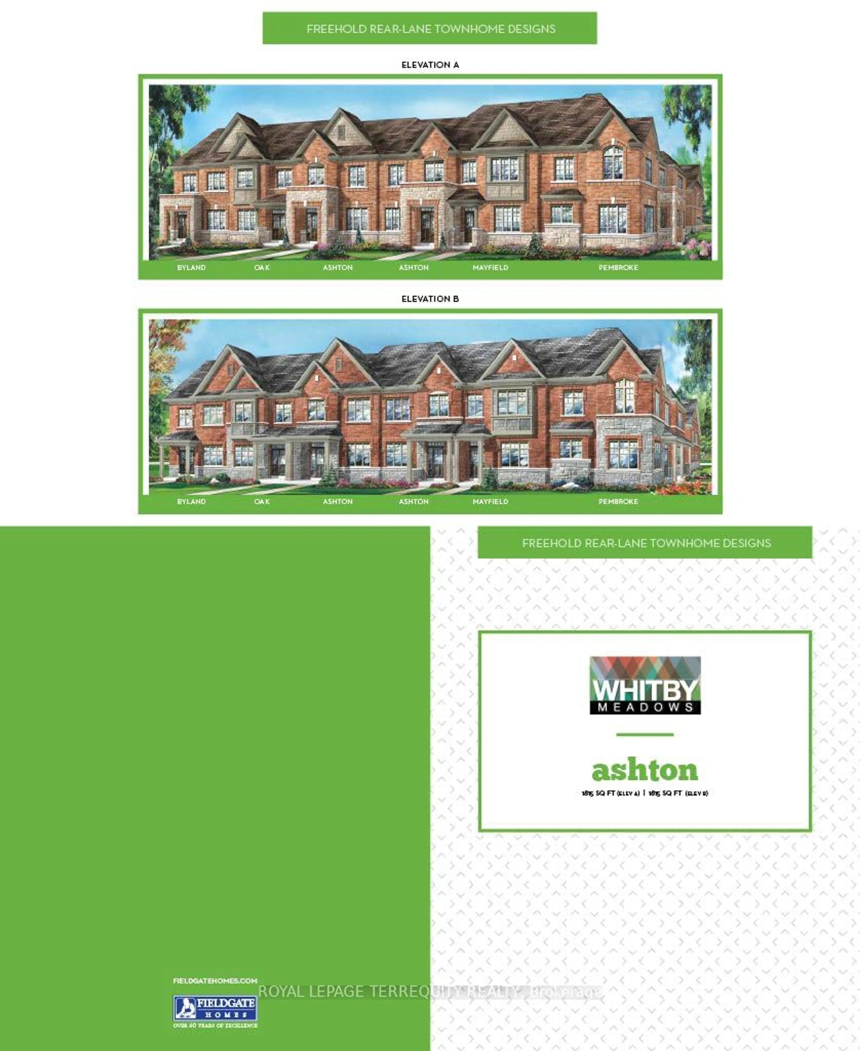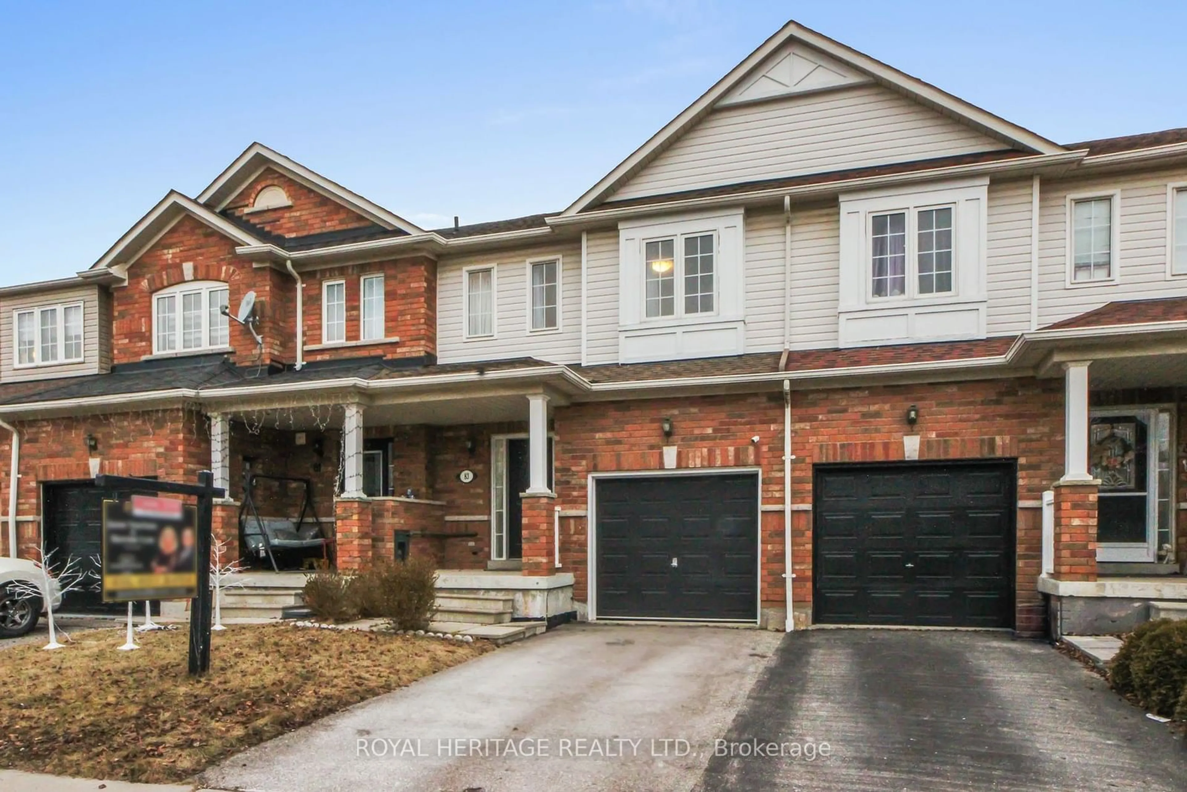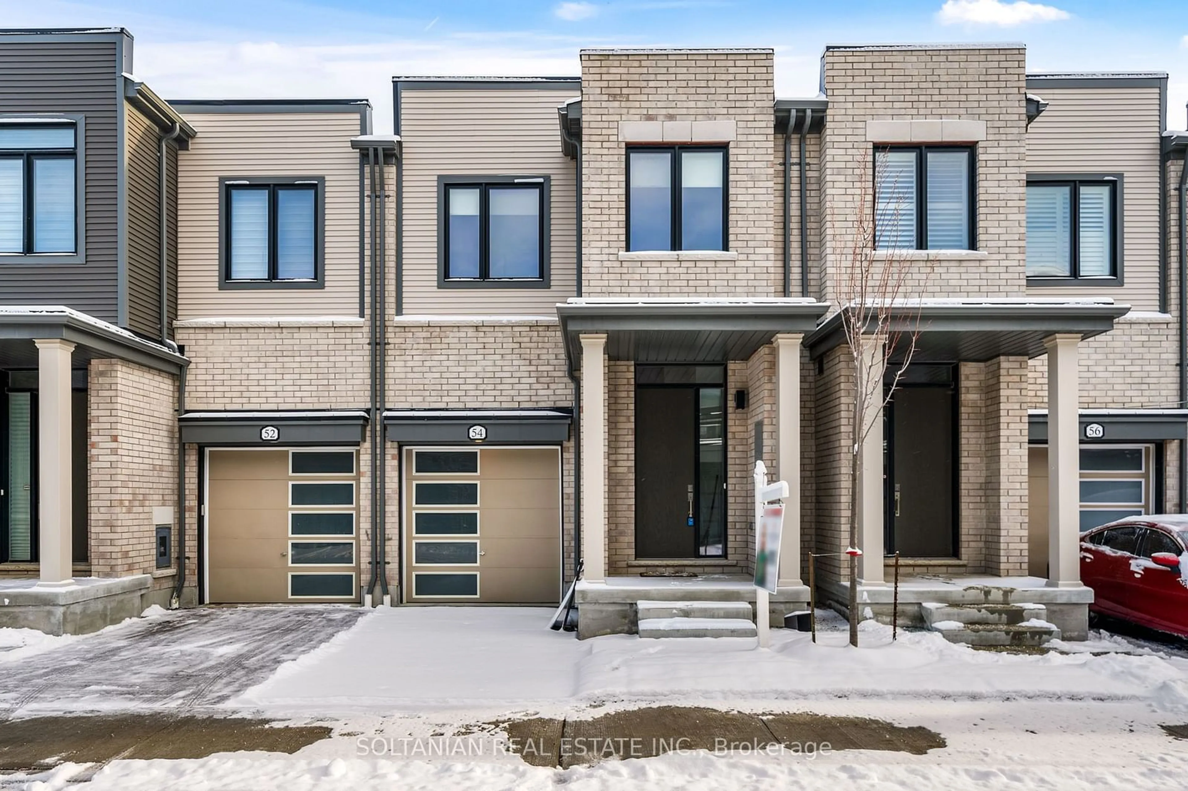BLK 128 Ivy Run Cres #2, Whitby, Ontario L1M 1Z5
Contact us about this property
Highlights
Estimated ValueThis is the price Wahi expects this property to sell for.
The calculation is powered by our Instant Home Value Estimate, which uses current market and property price trends to estimate your home’s value with a 90% accuracy rate.Not available
Price/Sqft$422/sqft
Est. Mortgage$4,037/mo
Tax Amount (2024)-
Days On Market7 days
Description
Welcome to this stunning, modern 100% freehold, Baldwin Elevation "C" Model, townhouse offering over 2,286 sq. ft. of beautifully finished space across three floors. Boasting 3spacious bedrooms and 4 washrooms, this home is designed with comfort and style in mind. Enjoy smooth 9' ceilings on the main and second floors, and 8' ceilings on the third. The elegant hardwood floors and stained oak veneer stairs add warmth and charm. The second floor features a large great room with a walkout to a private balcony, perfect for relaxing or entertaining. The gourmet kitchen, complete with stainless steel appliances, stone countertops, and a sleek ceramic backsplash, is every chefs dream. The primary bedroom is a true retreat with a walk-in closet and luxurious 5-piece ensuite, featuring a glass shower and freestanding bathtub. The additional bedrooms are bright and spacious, ideal for family or guests. The lower level offers a walkout recreation room leading to a private backyard, expanding your living space outdoors, and includes a cold cellar and rough-in for a future 3-piece bath. Don't miss this exceptional opportunity to own a thoughtfully designed and meticulously finished home that combines comfort, style, and functionality.
Property Details
Interior
Features
Main Floor
Rec
5.84 x 2.90Hardwood Floor / W/O To Yard / Large Window
Exterior
Features
Parking
Garage spaces 1
Garage type Attached
Other parking spaces 1
Total parking spaces 2
Property History
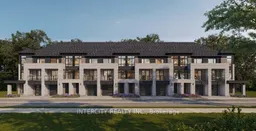 1
1Get up to 2.5% cashback when you buy your dream home with Wahi Cashback

A new way to buy a home that puts cash back in your pocket.
- Our in-house Realtors do more deals and bring that negotiating power into your corner
- We leverage technology to get you more insights, move faster and simplify the process
- Our digital business model means we pass the savings onto you, with up to 2.5% cashback on the purchase of your home
