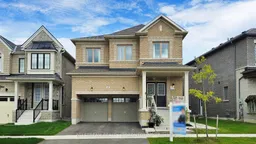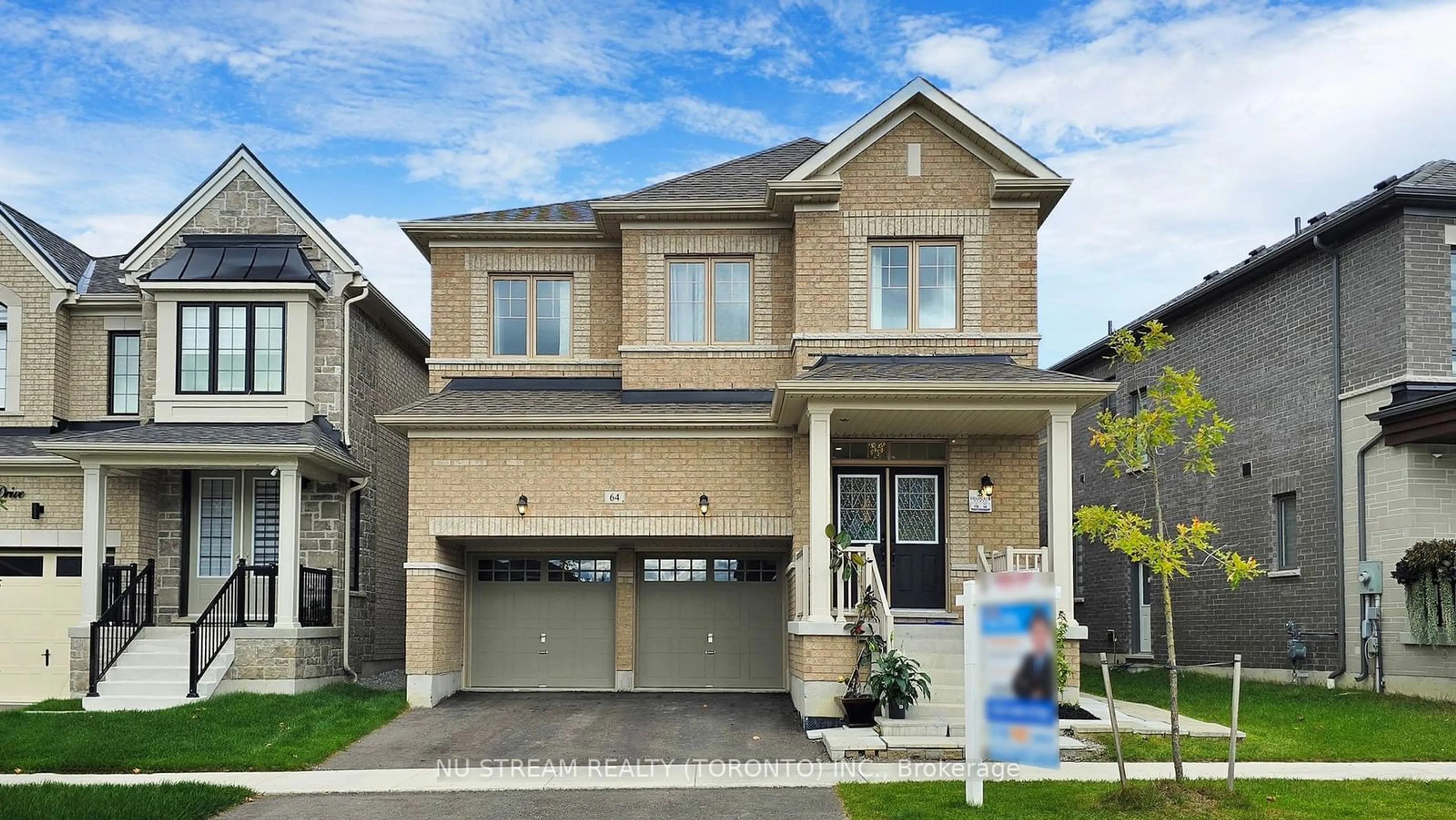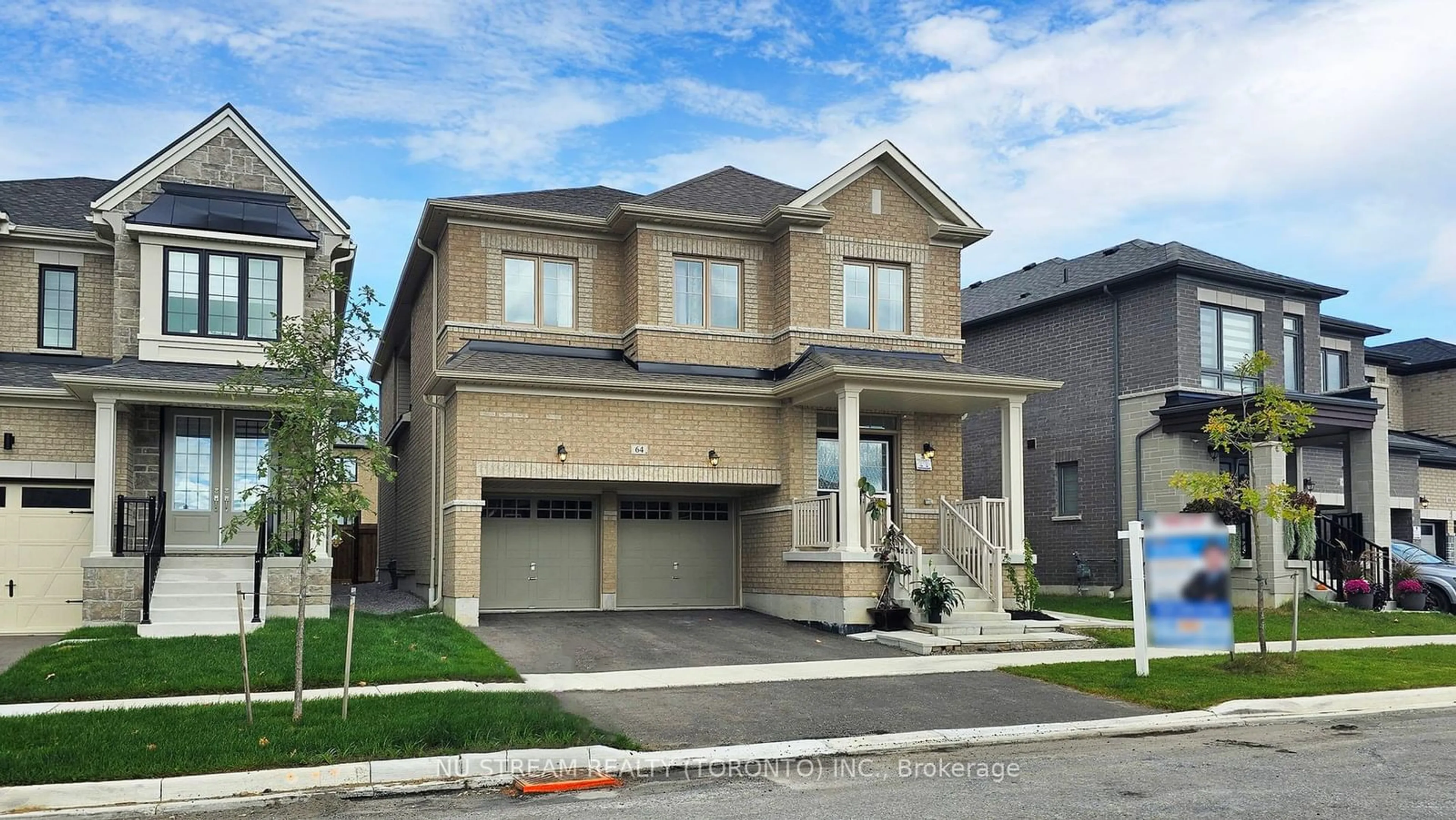64 Beaverdams Dr, Whitby, Ontario L1P 0K9
Contact us about this property
Highlights
Estimated ValueThis is the price Wahi expects this property to sell for.
The calculation is powered by our Instant Home Value Estimate, which uses current market and property price trends to estimate your home’s value with a 90% accuracy rate.Not available
Price/Sqft$513/sqft
Est. Mortgage$6,008/mo
Tax Amount (2024)$8,019/yr
Days On Market40 days
Description
Experience the luxury of this nearly-new, one-year-old 5-bedroom, 5-bathroom family home in rural Whitby, boasting opulent finishes throughout. With 9-ft ceilings On Main & Second Floor and expansive open areas, this residence offers an inviting and spacious atmosphere. The exquisite design includes a den with a 4-piece ensuite, perfect as a home office or potential 6th bedroom, a generous living area, and a custom-designed family room. The modern kitchen features top-of-line stainless steel appliances and a spacious island complemented by a welcoming eat-in kitchen and breakfast sitting area. Stylish Flooring Adds Meticulous Detail To Each Space. Upstairs, are five large bedrooms, each thoughtfully designed for comfort. The stunning primary suite features a 10-ft tray ceiling with pot lights, an expansive walk-in closet, and a luxurious ensuite with a stand-alone bathtub, separate glass shower, and double sinks. Two secondary bedrooms share an ensuite, while the remaining two share a full ensuite, providing flexibility and convenience for family living. Step outside into the vast, private backyard, a tranquil retreat perfect for relaxation. The partially finished basement, accessible from both the main floor and a separate side entrance, provides additional versatile living space. Located just minutes from highways 412, 407, 401, and Whitby GO Train Station, top-rated schools and major retailers like Superstore, Walmart, Farm Boy, and Canadian Tire. Enjoy nearby parks, Heber Down Conservation Area, soccer fields, and the renowned Thermea Spa Village. This home seamlessly blends luxury with convenience.
Property Details
Interior
Features
2nd Floor
4th Br
4.36 x 3.354 Pc Bath / Closet / O/Looks Frontyard
5th Br
3.58 x 3.204 Pc Bath / Closet / O/Looks Frontyard
3rd Br
3.86 x 2.744 Pc Bath / Window / Closet
Prim Bdrm
4.57 x 4.576 Pc Ensuite / W/I Closet / O/Looks Backyard
Exterior
Features
Parking
Garage spaces 2
Garage type Attached
Other parking spaces 2
Total parking spaces 4
Property History
 40
40Get up to 1% cashback when you buy your dream home with Wahi Cashback

A new way to buy a home that puts cash back in your pocket.
- Our in-house Realtors do more deals and bring that negotiating power into your corner
- We leverage technology to get you more insights, move faster and simplify the process
- Our digital business model means we pass the savings onto you, with up to 1% cashback on the purchase of your home

