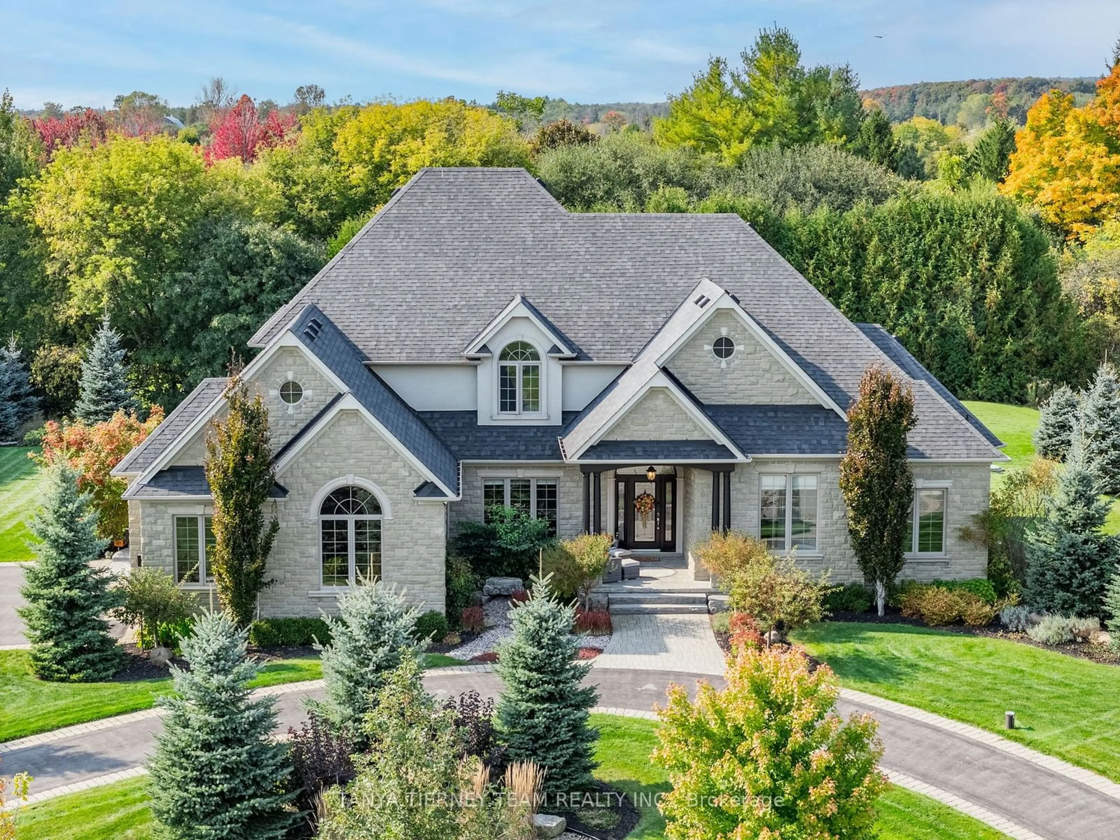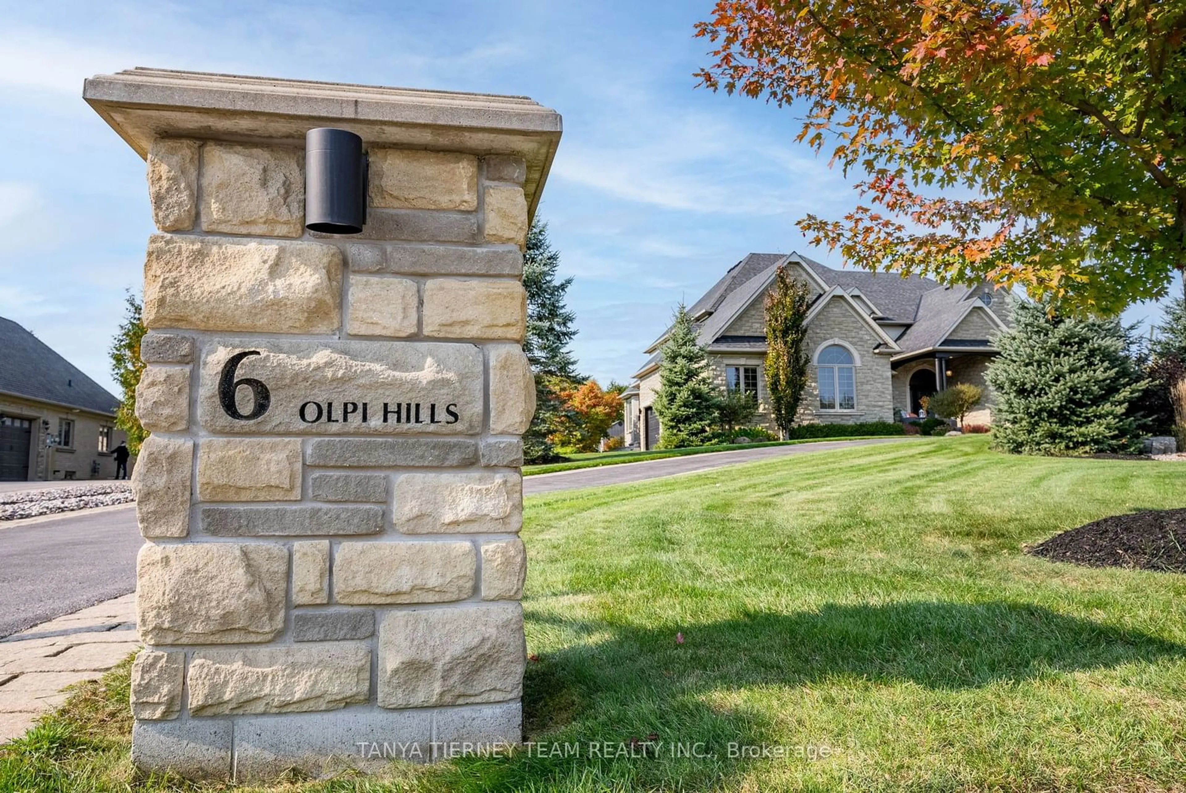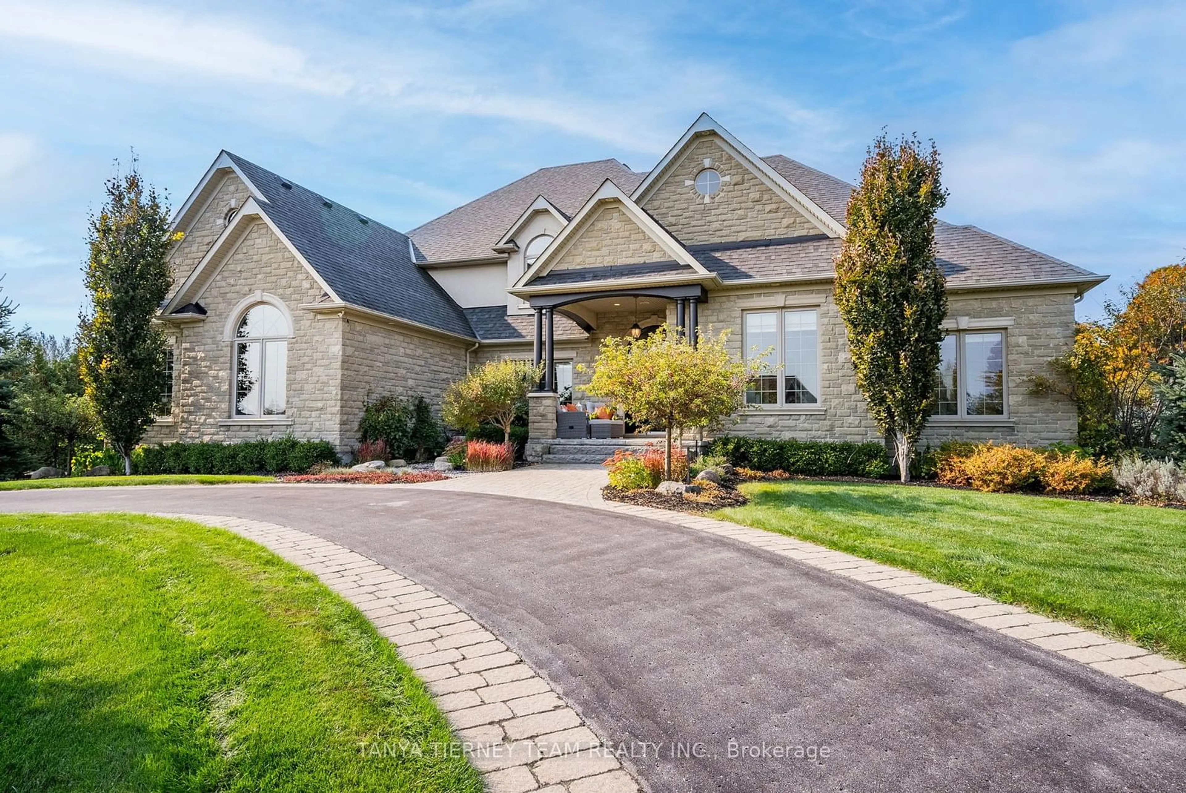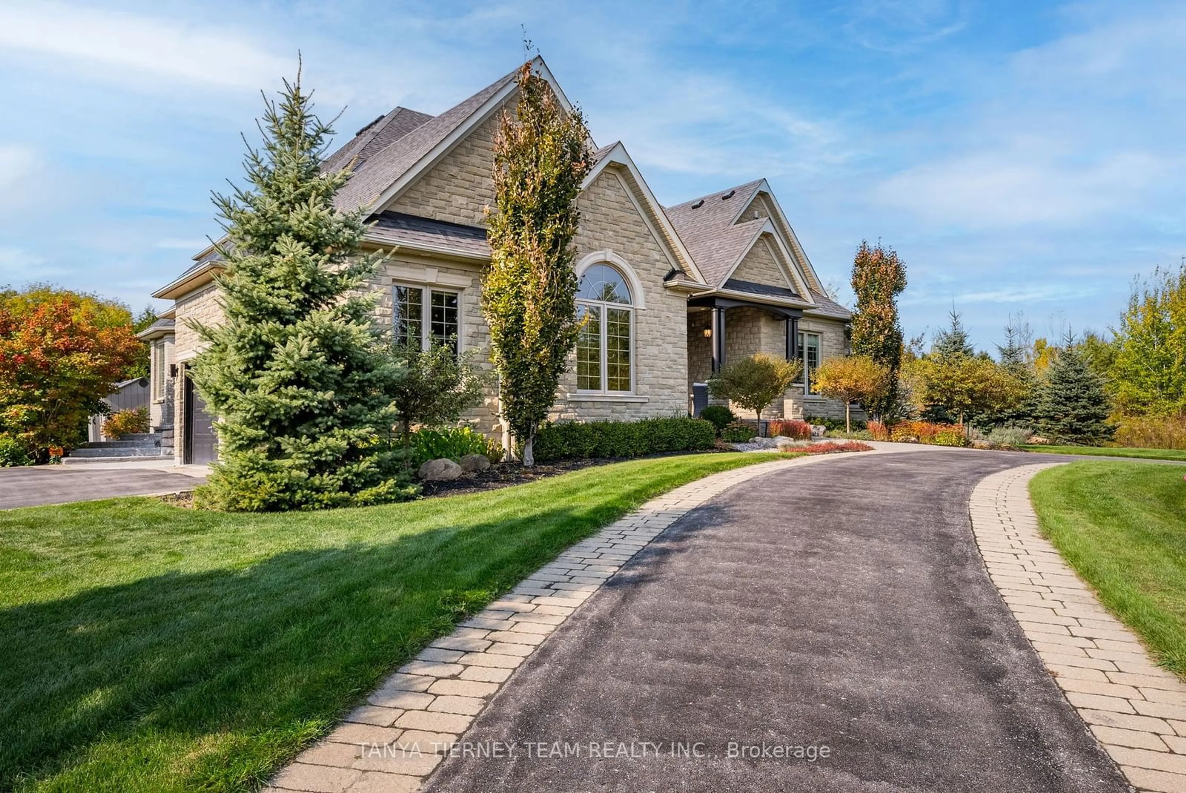6 Olpi Hills Crt, Whitby, Ontario L0B 1A0
Contact us about this property
Highlights
Estimated ValueThis is the price Wahi expects this property to sell for.
The calculation is powered by our Instant Home Value Estimate, which uses current market and property price trends to estimate your home’s value with a 90% accuracy rate.Not available
Price/Sqft$728/sqft
Est. Mortgage$12,883/mo
Tax Amount (2024)$17,516/yr
Days On Market1 day
Description
Stunning 4,129 sqft Custom Andelwood Home situated on 3/4 of an acre in the prestigious Ashburn Landings community! Lifted from the pages of a magazine from the extensive hardwood floors including staircase with wrought iron spindles, california shutters, pot lights, crown moulding, wainscotting, 2 fireplaces, 2 staircases to access the upper level, 9ft main floor ceilings, built-in speakers, rounded wall edges & more! Impressive foyer with soaring 19ft cathedral ceilings. Designed with entertaining in mind with the elegant dining room featuring arched entry, coffered ceiling & french doors. Living room with gas fireplace & palladium windows with backyard views. Chef's dream kitchen boasting quartz counters, huge centre island with additional storage, 2 breakfast bars, custom backsplash, built-in appliances including gas cooktop, double oven/convection, sensor microwave & professional series fridge. Open concept family room with cozy gas fireplace. Main floor primary bedroom retreat complete with separate sitting room with french doors, large walk-in closet & spa like 6pc ensuite with jacuzzi tub, large glass shower, bidet, double granite vanity & garden door walkout to the private backyard oasis. Convenient main floor laundry & office with double closet. Upstairs offers 3 generous bedrooms, all with 5pc ensuites & walk-in closet organizers. Pocket doors at the top of each staircase for added privacy! The lower level offers 8ft ceilings, finished exercise room (4.37x4.06), amazing above grade windows, cold cellar, tons of storage space & walk-up to the triple car garage ready to store all your toys with 11ft ceilings, 3 garage door openers & built-in cabinetry. This home is nestled on a quiet court location, adjacent to protected lands & features a private backyard with interlocking patio, gas BBQ hookup & relaxing outdoor fireplace. Pride of ownership is evident in the quality finishes & attention to detail throughout this executive family home!
Property Details
Interior
Features
Main Floor
Breakfast
3.70 x 3.28Pot Lights / California Shutters / Hardwood Floor
Sitting
3.27 x 3.25Combined W/Master / French Doors / Hardwood Floor
Laundry
2.79 x 2.78Pot Lights / Side Door / Laundry Sink
Living
6.77 x 4.86Gas Fireplace / Formal Rm / Hardwood Floor
Exterior
Features
Parking
Garage spaces 3
Garage type Attached
Other parking spaces 6
Total parking spaces 9
Property History
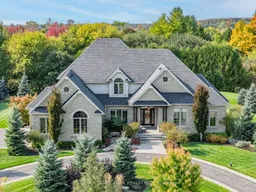 40
40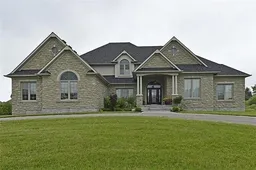
Get up to 1% cashback when you buy your dream home with Wahi Cashback

A new way to buy a home that puts cash back in your pocket.
- Our in-house Realtors do more deals and bring that negotiating power into your corner
- We leverage technology to get you more insights, move faster and simplify the process
- Our digital business model means we pass the savings onto you, with up to 1% cashback on the purchase of your home
