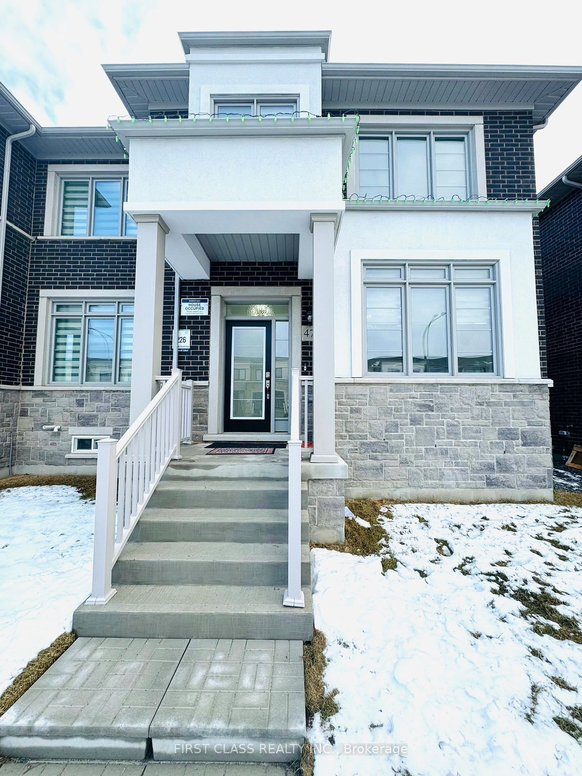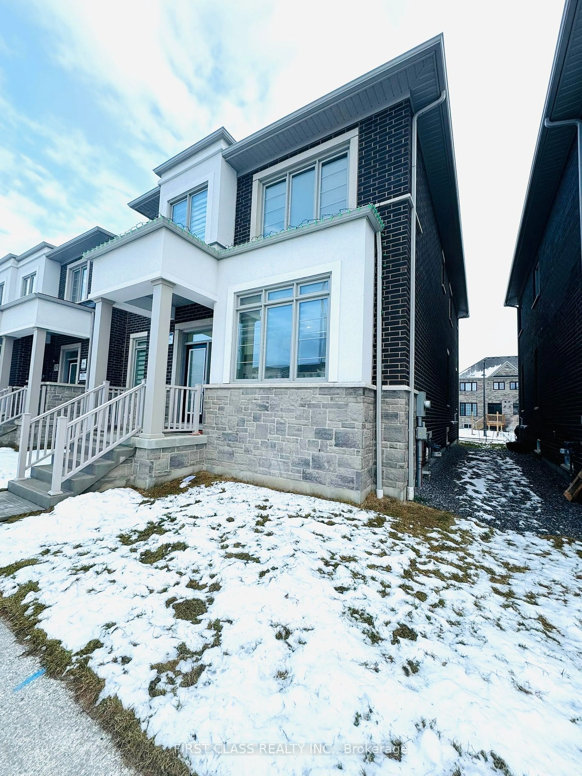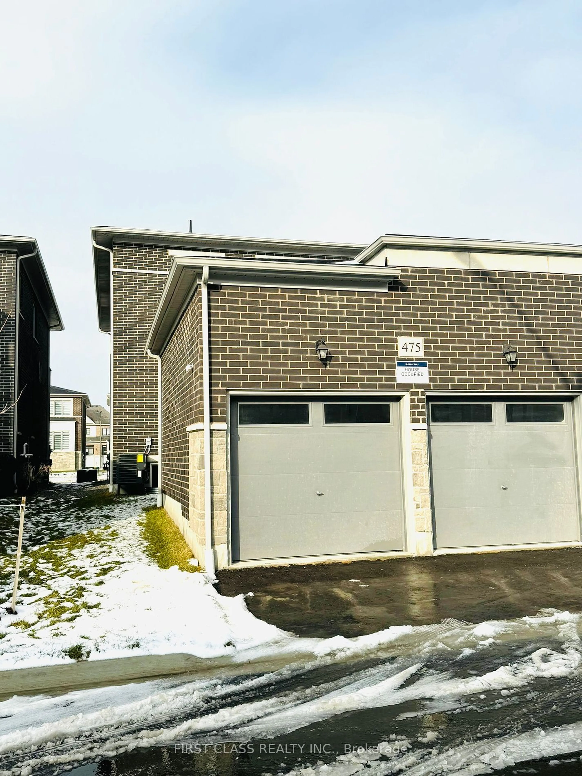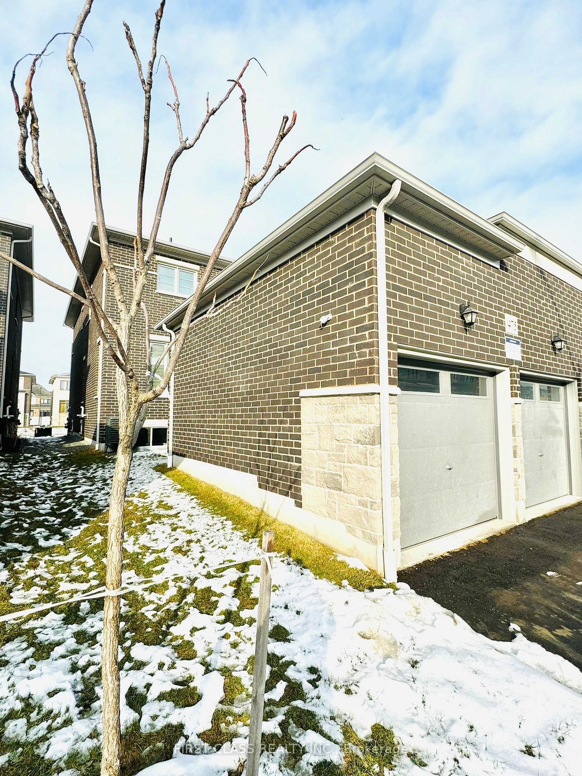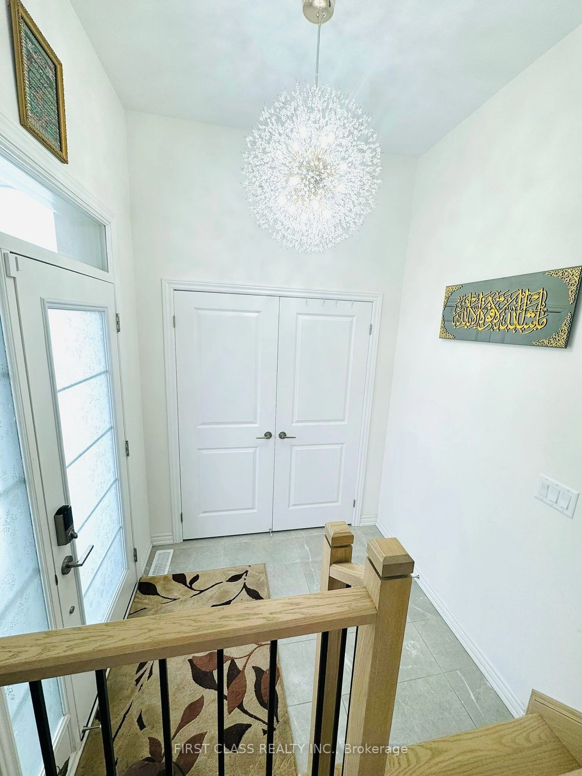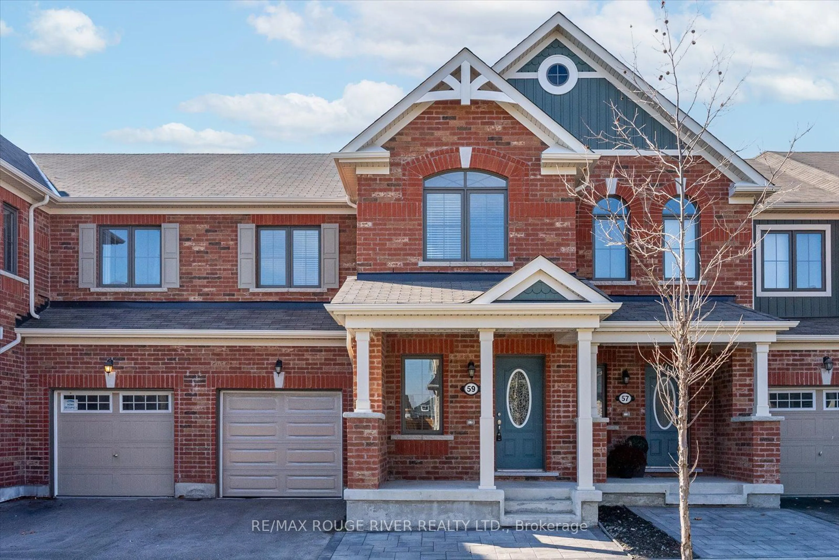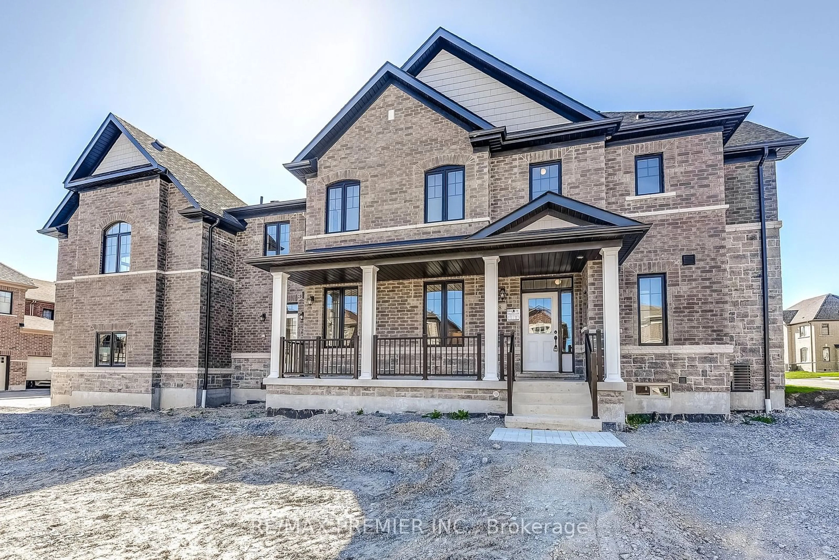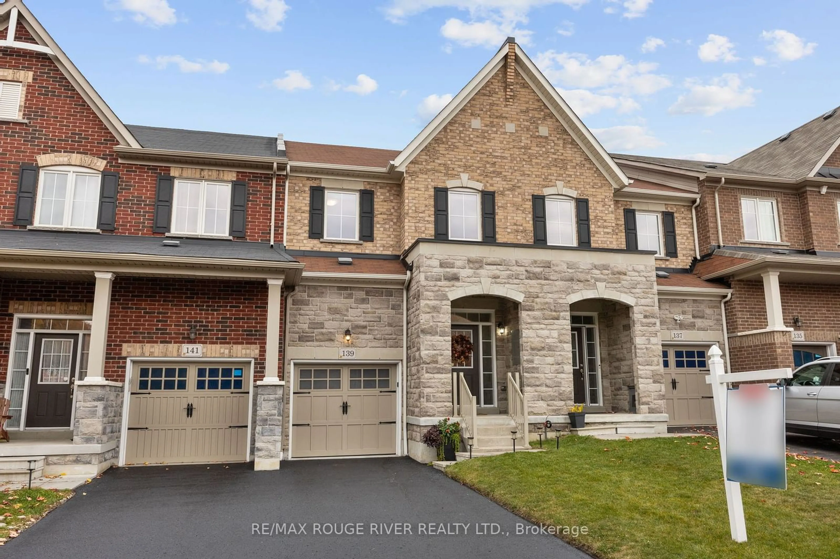475 TWIN STREAMS Rd, Whitby, Ontario L1P 0P6
Contact us about this property
Highlights
Estimated ValueThis is the price Wahi expects this property to sell for.
The calculation is powered by our Instant Home Value Estimate, which uses current market and property price trends to estimate your home’s value with a 90% accuracy rate.Not available
Price/Sqft-
Est. Mortgage$4,698/mo
Tax Amount (2024)$3,797/yr
Days On Market11 days
Description
Welcome to this stunning, newly built 4-bedrooms, 3-bathrooms end unit townhouse, boosting over 2000 SQFT of elegant living space in the peaceful community of Whitby close to major HWYs, Step through the elegant door and be greeted by premium finishes, including gleaming hardwood floors throughout the house and a sun-filled family room perfect for gatherings or quiet evenings. The modern chefs kitchen boasts sleek white cabinetry and brand-new stainless steel appliances, offering both style and functionality. The primary bedroom offers a serene retreat features a private 4-piece ensuite, This exceptional home also features a double car garage and a prime location near top-rated schools, Hwy 412, recreation centre, and amenities, this home combines comfort, style, and convenience. Seize the opportunity Don't miss your chance to call this exceptional property your home, schedule your private tour today!
Upcoming Open House
Property Details
Interior
Features
Main Floor
Living
3.77 x 3.59Hardwood Floor / Large Window / Combined W/Dining
Laundry
0.00 x 0.00Laundry Sink
Breakfast
3.41 x 3.26B/I Appliances / Breakfast Area / Combined W/Br
Kitchen
3.38 x 2.98Stainless Steel Appl / Backsplash / Combined W/Family
Exterior
Features
Parking
Garage spaces 2
Garage type Attached
Other parking spaces 1
Total parking spaces 3
Property History
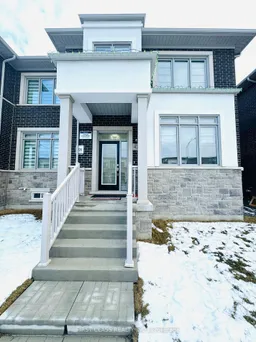 27
27Get up to 1% cashback when you buy your dream home with Wahi Cashback

A new way to buy a home that puts cash back in your pocket.
- Our in-house Realtors do more deals and bring that negotiating power into your corner
- We leverage technology to get you more insights, move faster and simplify the process
- Our digital business model means we pass the savings onto you, with up to 1% cashback on the purchase of your home
