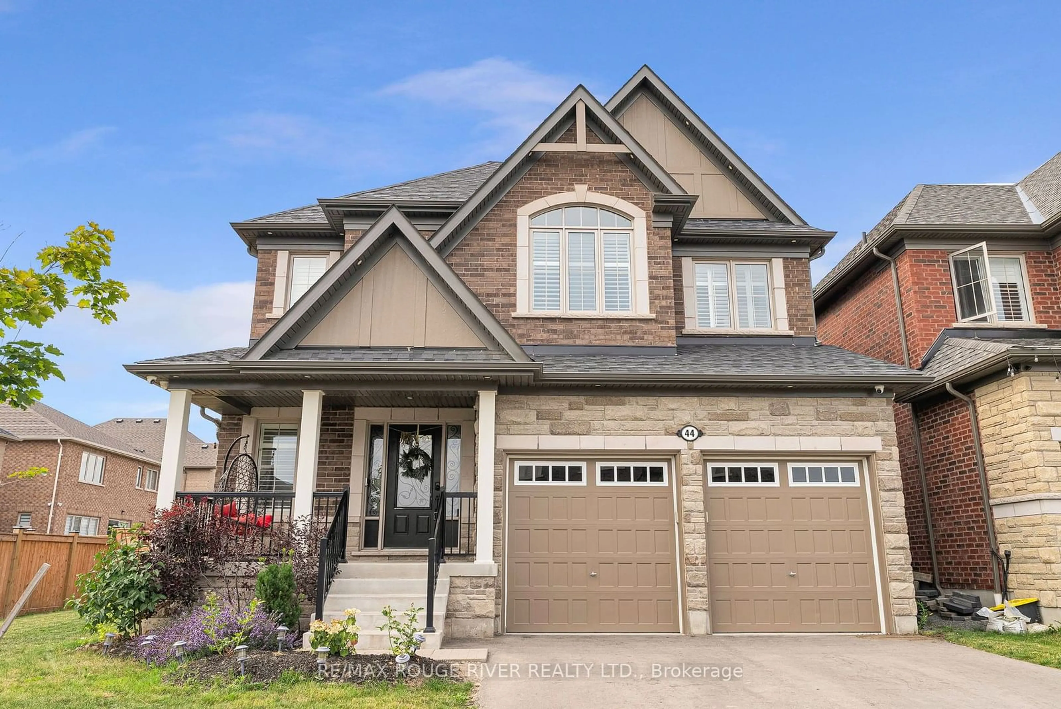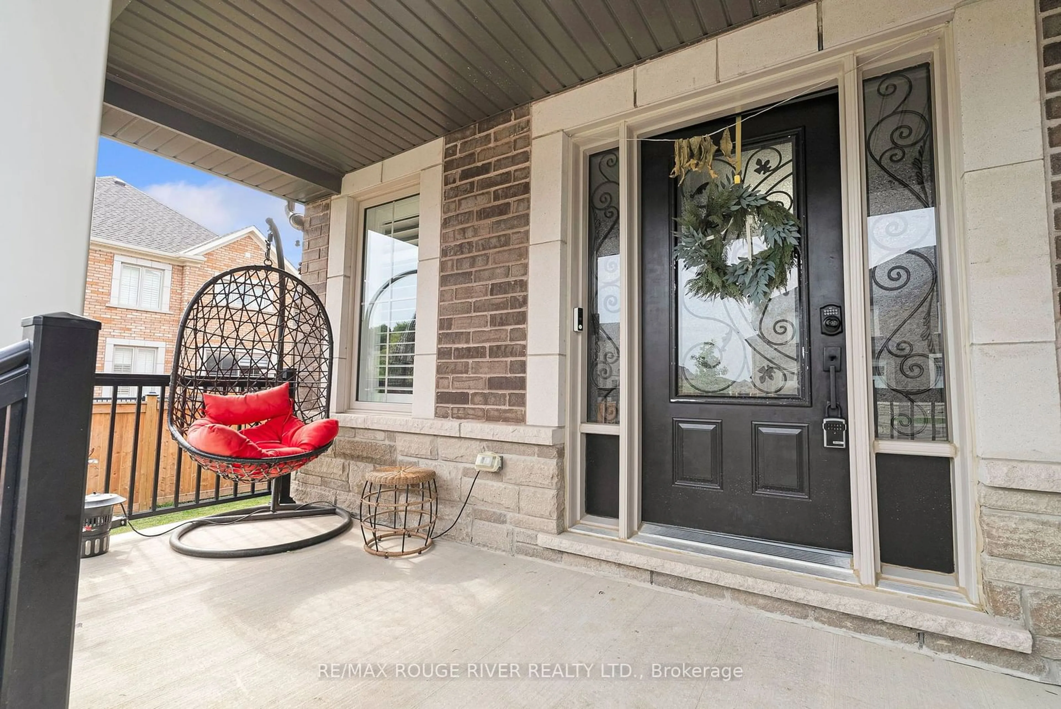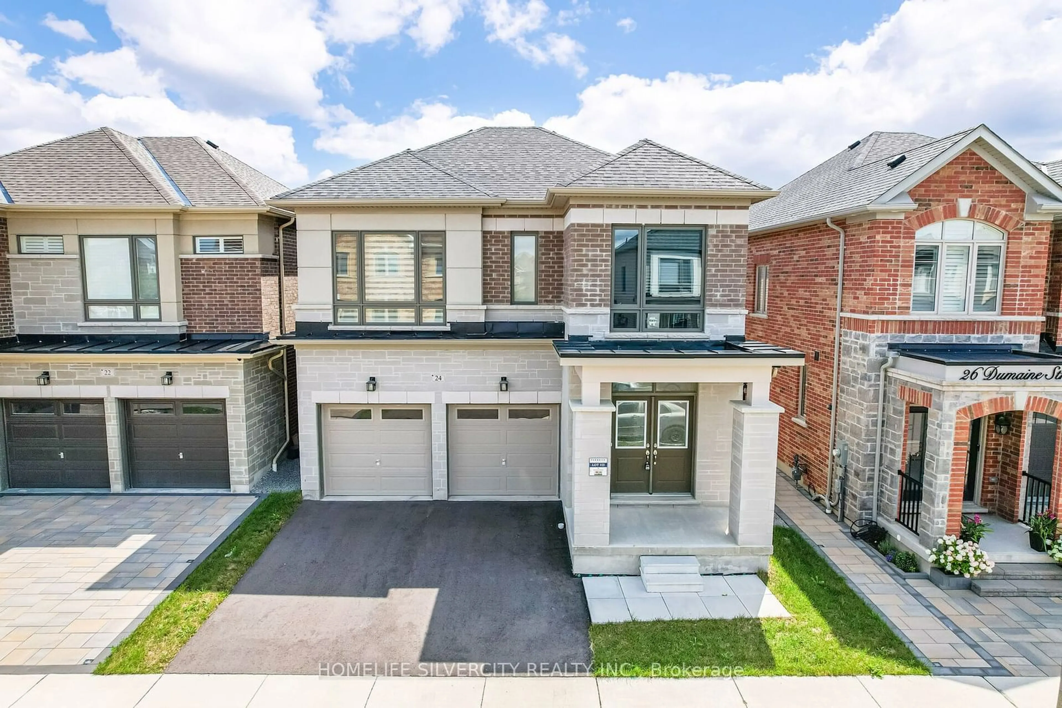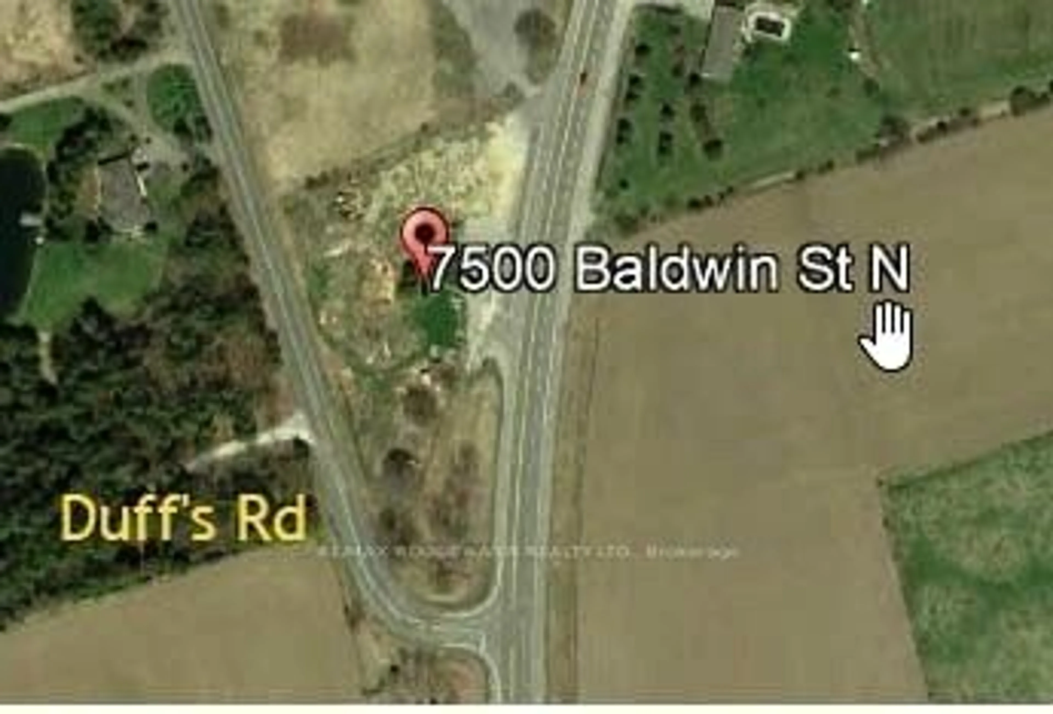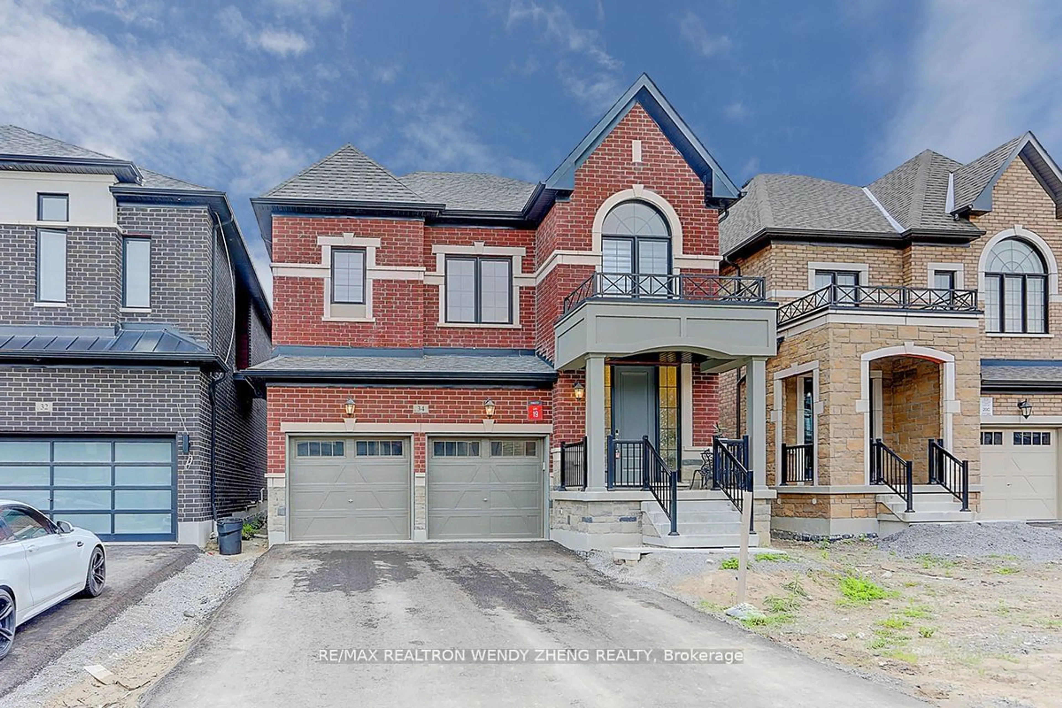44 Soltys Dr, Whitby, Ontario L1P 0J4
Contact us about this property
Highlights
Estimated ValueThis is the price Wahi expects this property to sell for.
The calculation is powered by our Instant Home Value Estimate, which uses current market and property price trends to estimate your home’s value with a 90% accuracy rate.$1,379,000*
Price/Sqft-
Days On Market23 days
Est. Mortgage$6,871/mth
Tax Amount (2023)$9,091/yr
Description
Welcome to this breathtaking 4-bedroom executive family home, built in 2021 and situated on a wide 60-foot premium lot. This immaculate property offers a blend of luxury, style, and comfort, perfect for modern family living. The heart of the home boasts a gorgeous chef-inspired kitchen, complete with quartz countertops, extended upper cabinets, and a stylish gas stove. This space is ideal for culinary creations and entertaining guests. Relax and unwind in the inviting great room featuring a cozy gas fireplace, perfect for family gatherings and cozy evenings. Host elegant dinners in the spacious formal dining room, designed for memorable meals and celebrations.Beautiful maple hardwood floors grace the main level, complemented by 9-foot ceilings, creating an open and airy ambiance. The upper level also features upgraded Berber carpet and 9-foot ceilings, adding to the home's sense of space and luxury. Enjoy the sophisticated touch of California shutters and pot lights throughout, enhancing the modern elegance of the home. The large primary bedroom offers a serene retreat with a 4-piece ensuite and a spacious walk-in closet, providing both comfort and convenience. The unfinished basement is an open canvas awaiting your personal touch. Create the ultimate entertainment space, home gym, or additional living area tailored to your needs. This home exudes curb appeal with its beautifully landscaped exterior, inviting you to explore the stunning interiors. Conveniently located just minutes from all amenities, great schools, shopping, dining, and recreational facilities, this home offers the best of both worlds: a peaceful neighborhood with easy access to everything you need. Move right into this impeccable home and start creating lasting memories. There's nothing left to do but enjoy the luxurious lifestyle this stunning property offers. Don't miss the opportunity to make this executive family home yours!
Property Details
Interior
Features
2nd Floor
4th Br
3.81 x 3.14Broadloom / Double Closet / California Shutters
Family
4.34 x 4.19Hardwood Floor / Open Concept / Large Window
Prim Bdrm
5.00 x 3.65Broadloom / 4 Pc Ensuite / W/I Closet
2nd Br
3.04 x 2.74Broadloom / Double Closet / California Shutters
Exterior
Features
Parking
Garage spaces 2
Garage type Attached
Other parking spaces 4
Total parking spaces 6
Property History
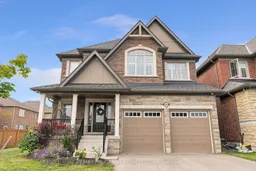 38
38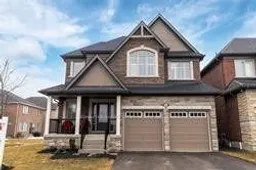 24
24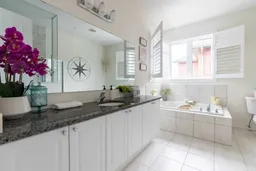 40
40Get up to 1% cashback when you buy your dream home with Wahi Cashback

A new way to buy a home that puts cash back in your pocket.
- Our in-house Realtors do more deals and bring that negotiating power into your corner
- We leverage technology to get you more insights, move faster and simplify the process
- Our digital business model means we pass the savings onto you, with up to 1% cashback on the purchase of your home
