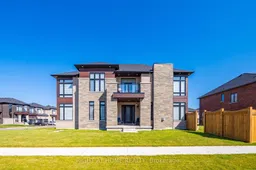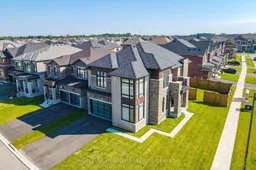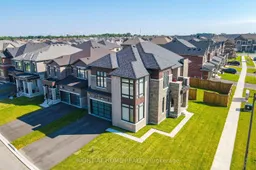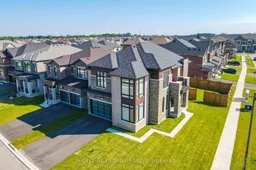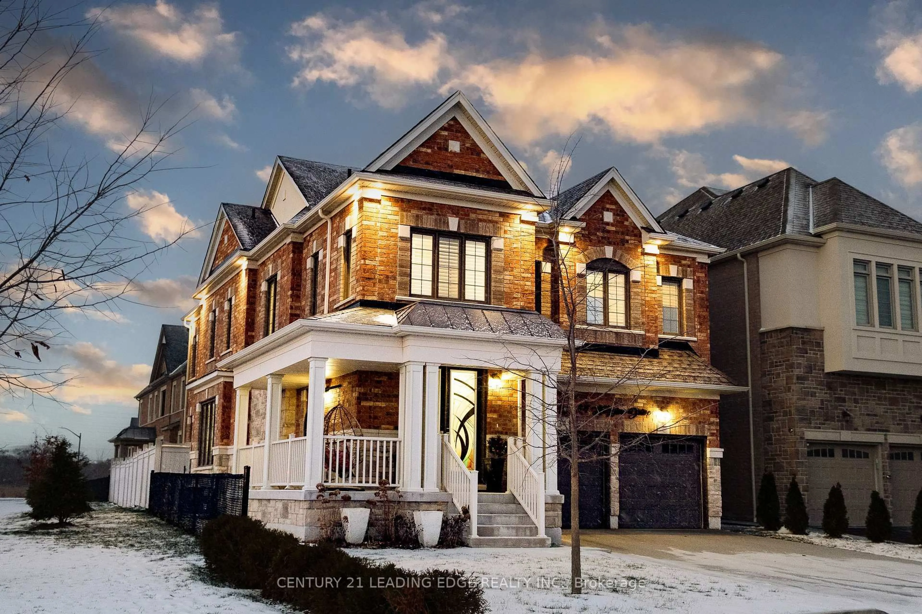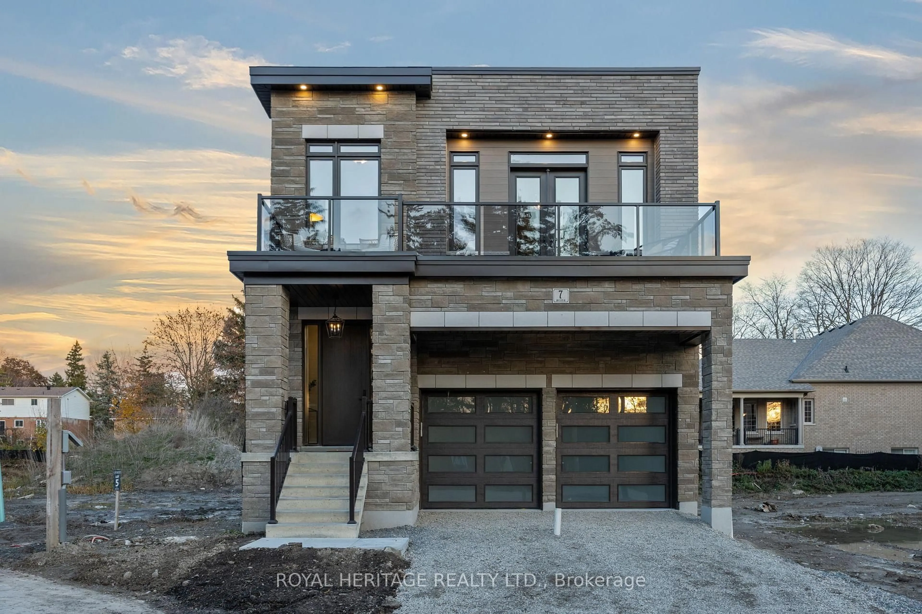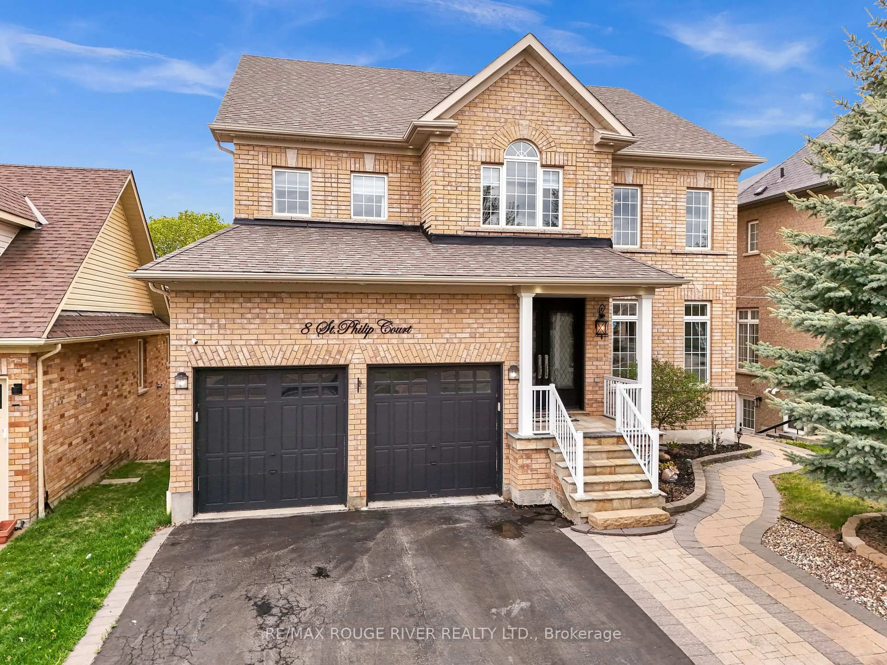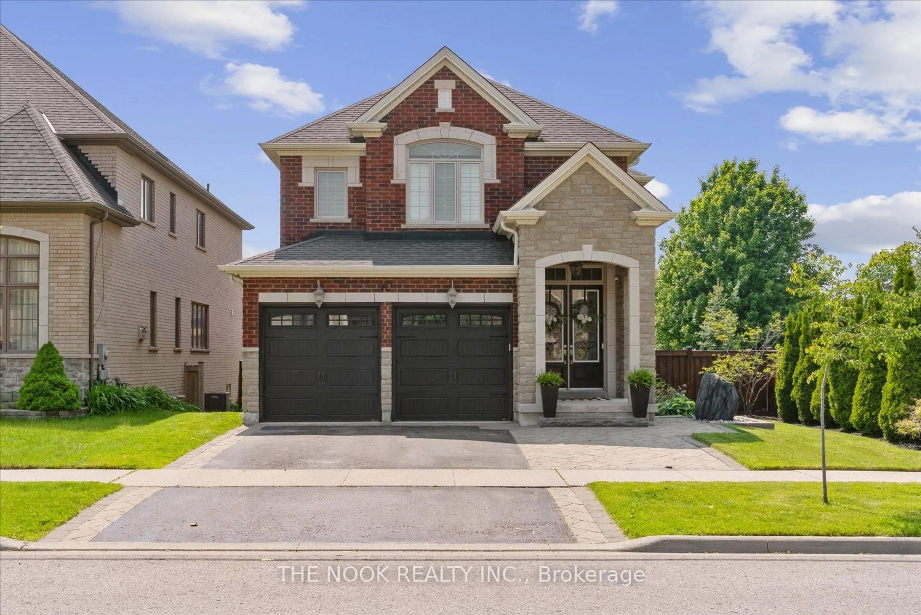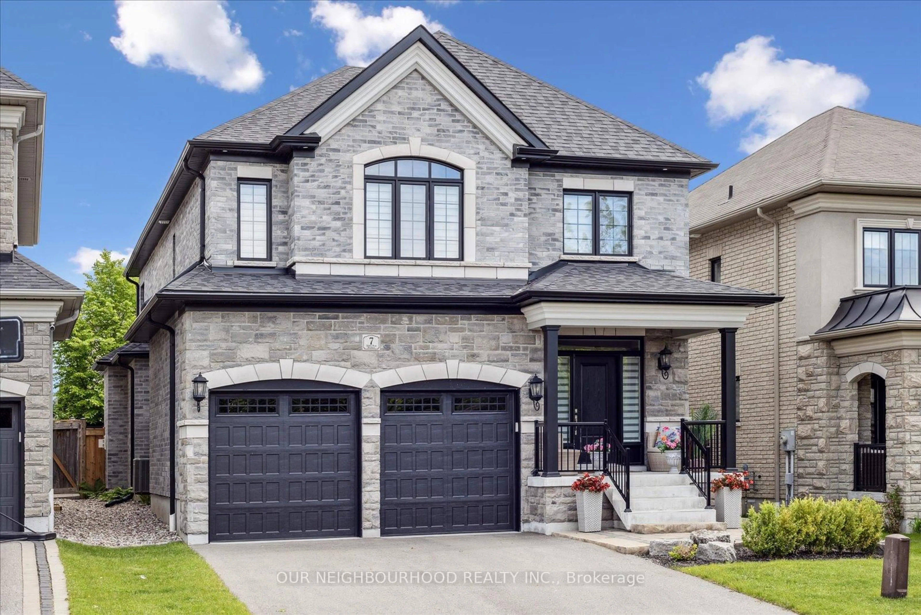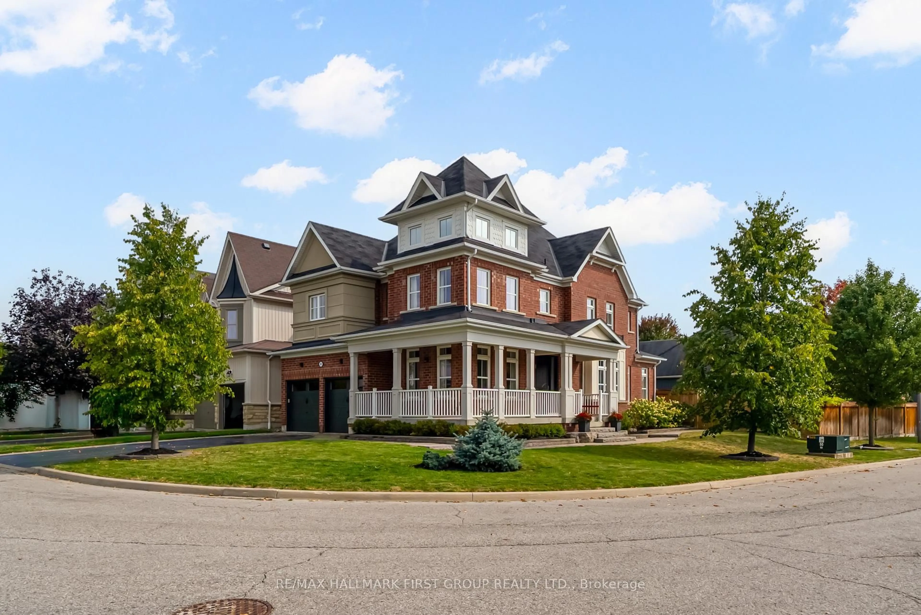One of A Kind. Don't Miss it - 4 Bedrooms And 5 Bathrooms Home, Residing on a Premium Lot. 2Yrs old, Built in 2022. Beautiful Contemporary Style Detached 2 Storey Corner Lot With A Balcony And A Great Elevation. Situated In The Desirable And Decent Community Of Whitby. Fully upgraded Home with 10' Ceiling On Main Floor With Waffle And Coffered Ceiling, Smooth Ceiling throughout the House. Pot Lights In And Out. Hardwood Floor Throughout. Upgraded Kitchen With Quartz Countertop, Centre Island, Backsplash, Kitchen Cabinets. Gas Stove And Fireplace. Wood Staircase With Iron Pickets. Zebra Blinds Throughout. Upgraded All Bathrooms With Tub And Handheld Shower. 8' Glass Sliding Patio Door To Rear Yard. Walk-Up Basement 9' Ceiling With 2 Portions, Installed Underground Sprinkler System For Lawn Watering, No Side Walk On The Garage Side Can Park Up to 6 Cars. Mins To 401/407, Parks, Schools, Playground, Splashpad, Soccer Field, Walking Trail Across The House. Corner Lot 59x101 Total Lot Area 6049 Sq ft. More To See! " 3200 sqft/MPAC" - 3% - Cooperating Commission"
Inclusions: Inclusions: High End Appliances Fridge, Stove, Dishwasher, B/I Oven/Microwave. Washer & Dryer. Water Purifier. Light Fixtures, Window Coverings, Central Vacuum, Garage Door Opener with 2 Remotes. 4 security cameras with 2 Monitors.
