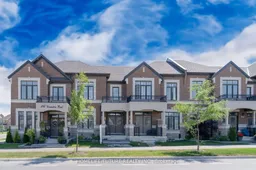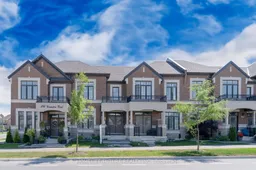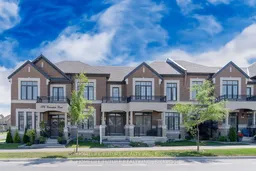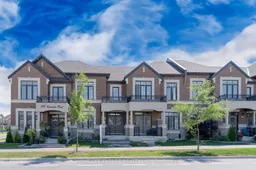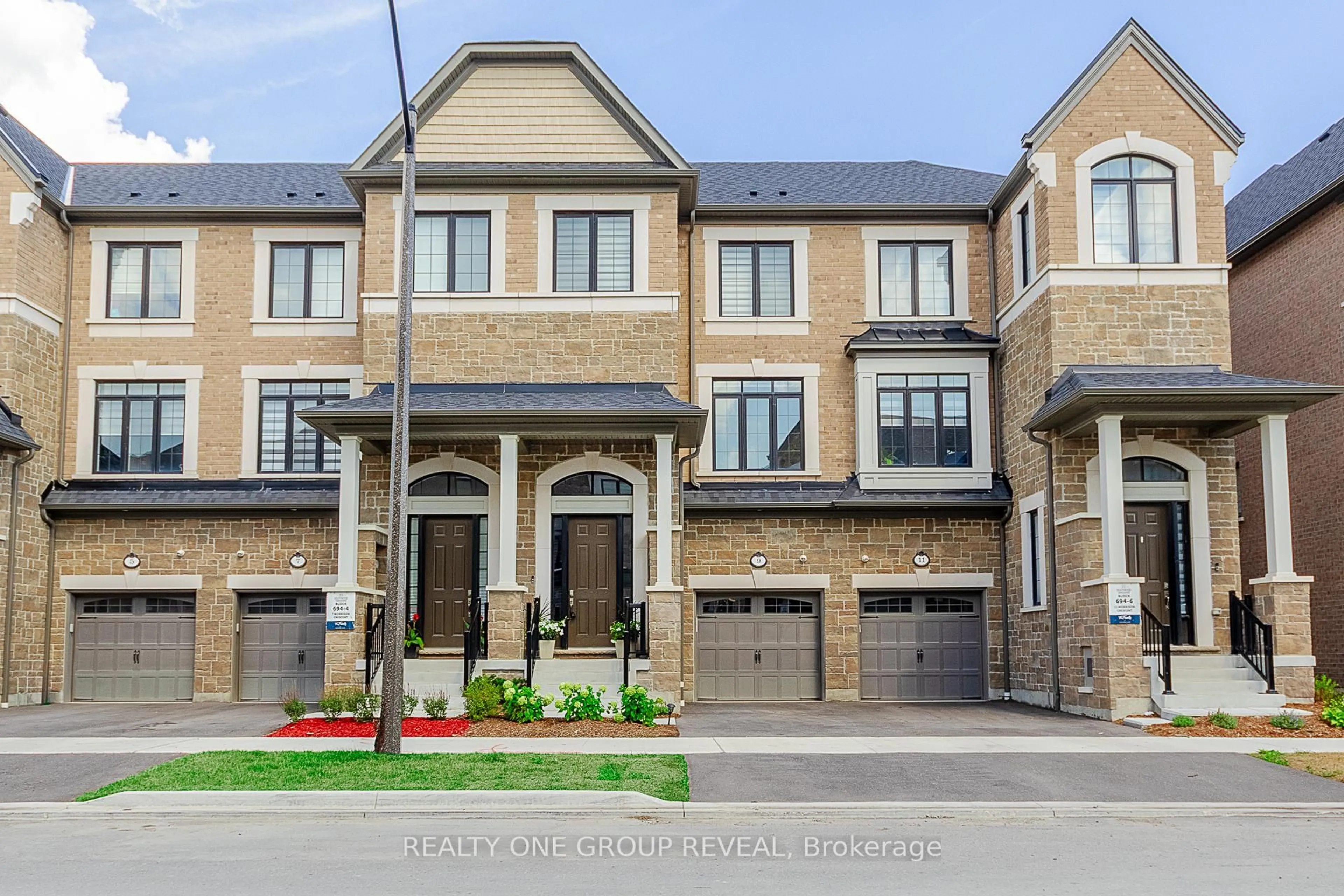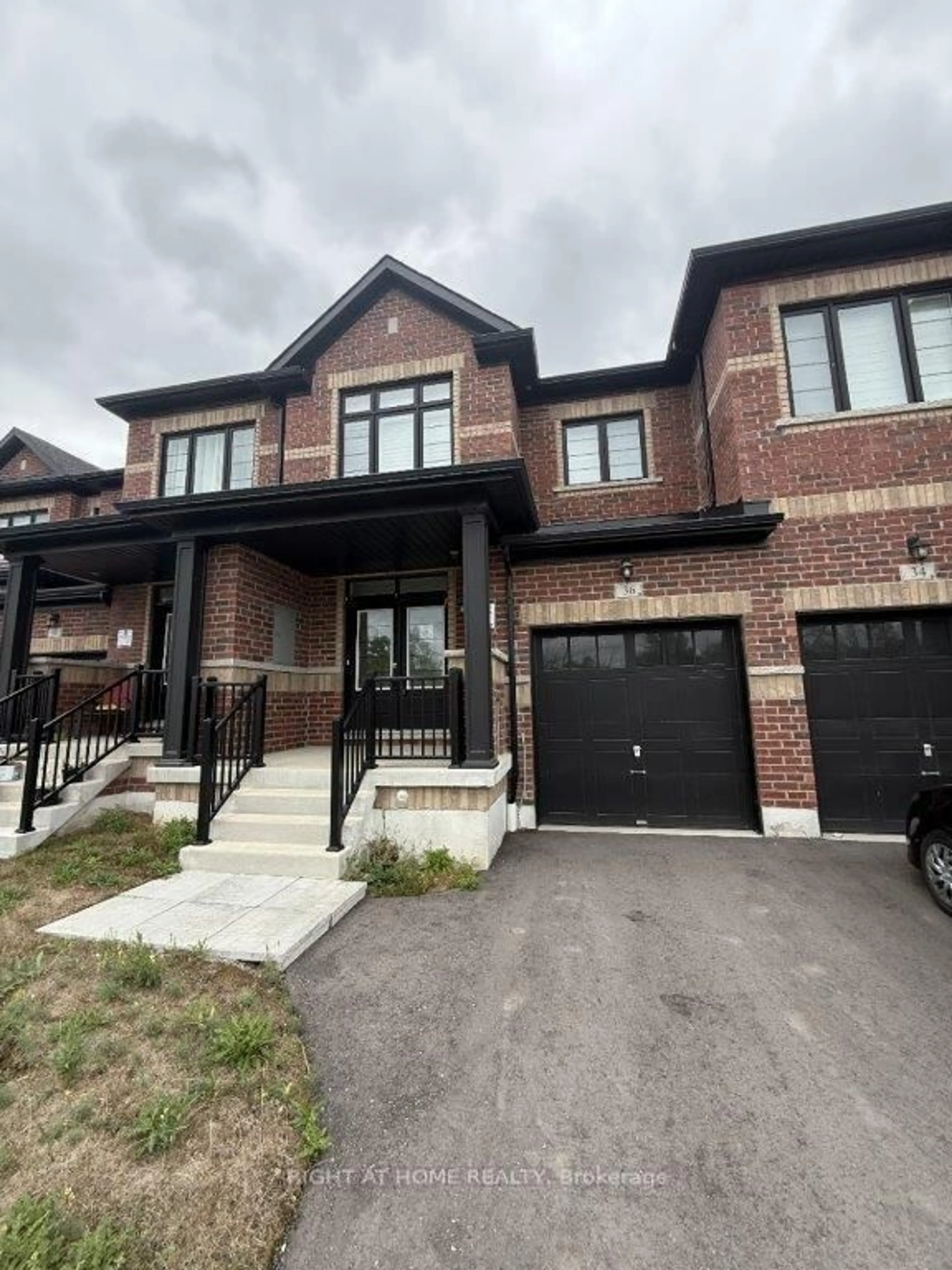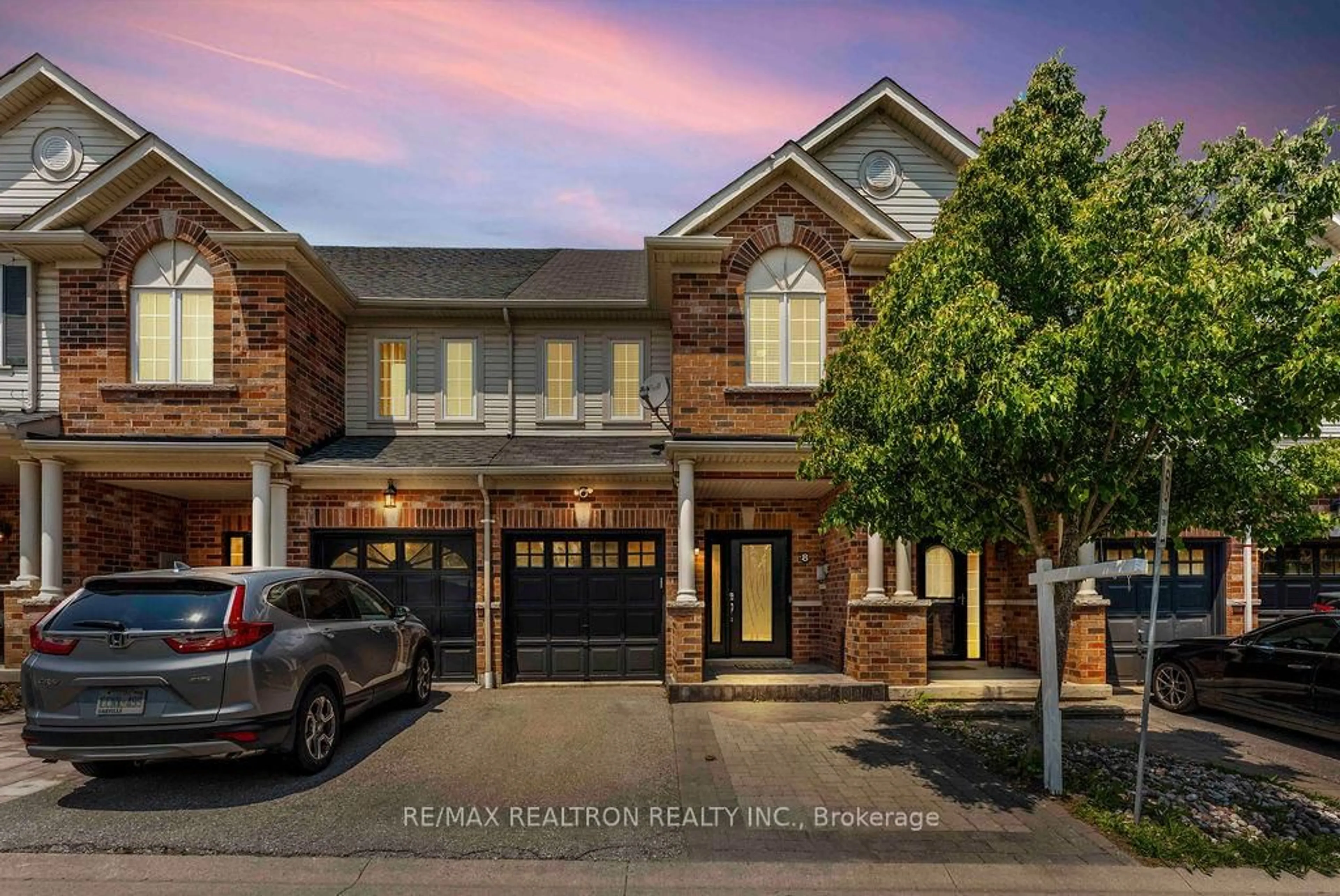Exquisite 3 Year-Old Freehold Townhome, Approximately 2,500 Sq ft Of Refined Living Spaces. Double Car Garage Complemented By Meticulously Landscaped Interlock Gardens, Enhancing Curb Appeal. Grand Entrance: Step Through The Double Door Into A Sunken, Spacious Foyer. Sophisticated Open Concept Design Featuring Soaring 9ft Ceilings And Hardwood Floors That Extend Throughout The Gr Room, Main Floor & Upstairs Hallway. Chief's Kitchen Boasting Central Island, Gleaming Granite Countertops, Chic Backsplash, And Premium Stainless Steel Appliances. Elegant Dining Area. Ideal For Entertainment With Recess Pot Lighting On The Main Floor And Master Suite. Luxurious Primary Suite. Complete With A Spa-Inspired Ensuite And An Expansive Walk-In Closet - Premium Upgrades Throughout All Bathrooms. Enhanced Details Include Iron Picket Staircases And Custom California Shutters On All Windows. Impressive Finished Basement. Offers Bathroom With A Modern Standing Shower & A Dedicated Theatre Room.
Inclusions: S/S Samsung Family Hub 36" Fridge With Tab, Stove, Dishwasher, Washer, Dryer, Light Fixtures, California Shutters.
