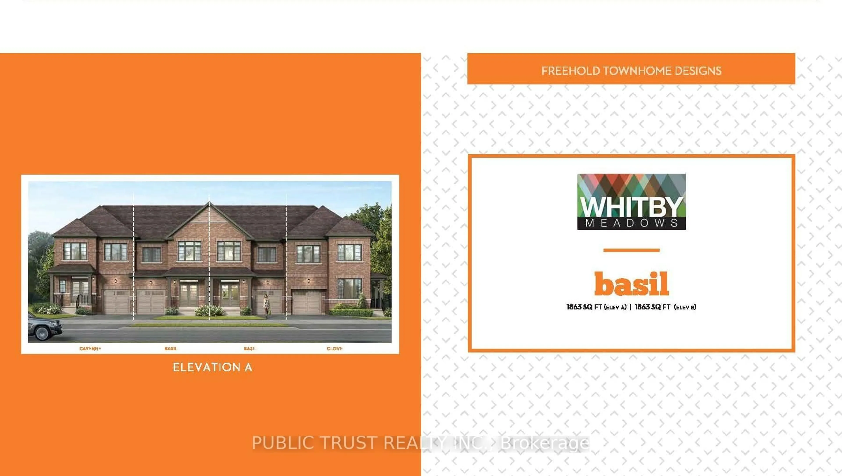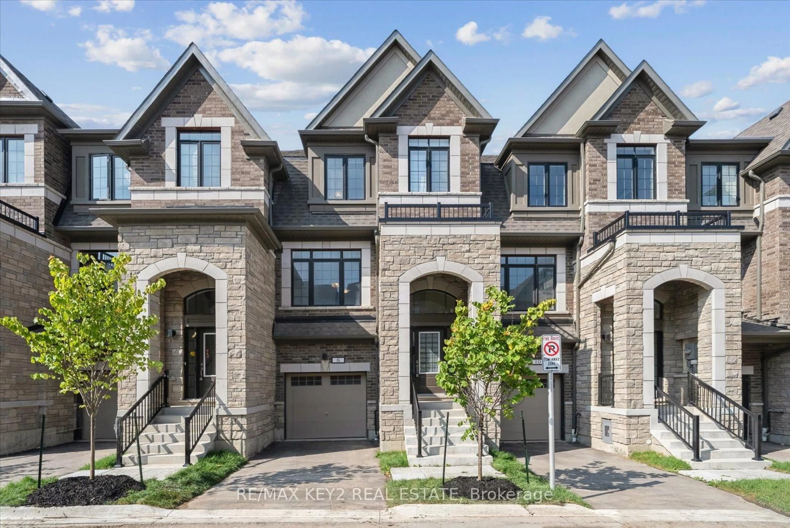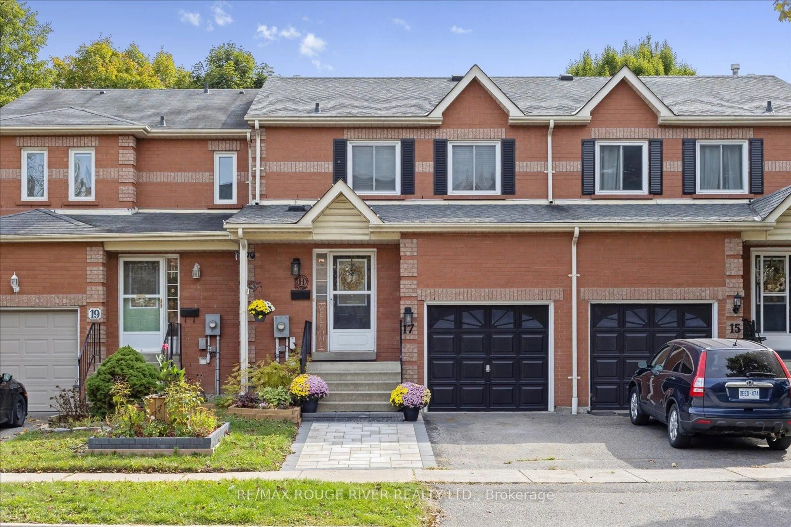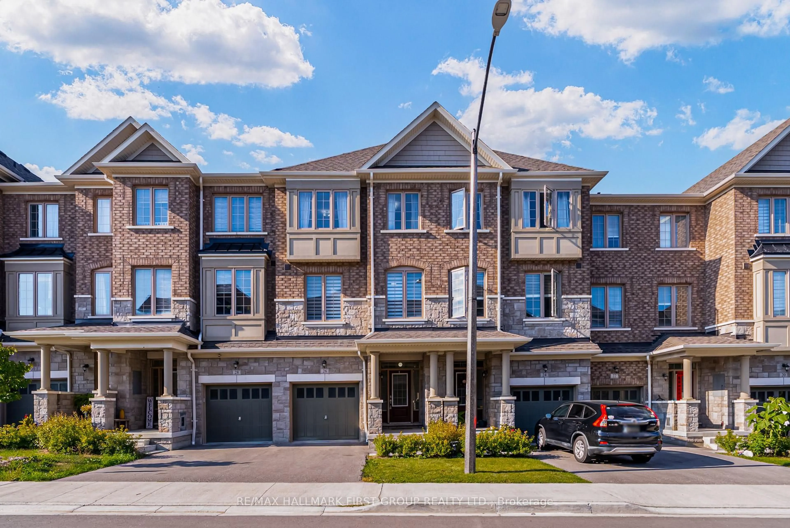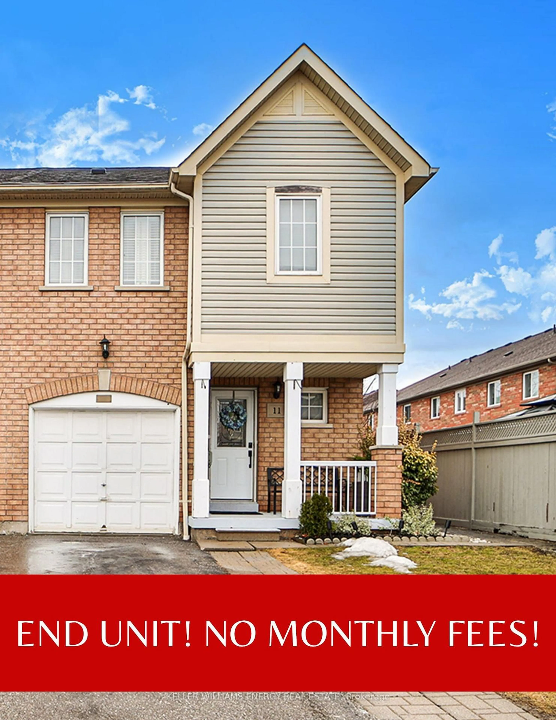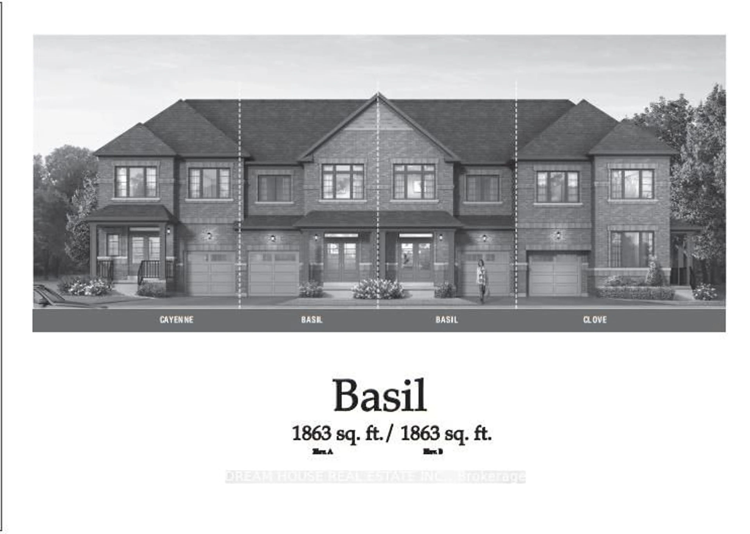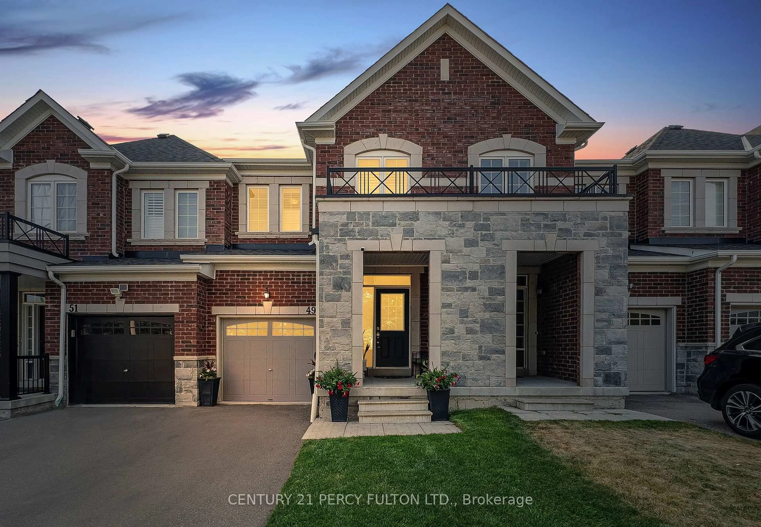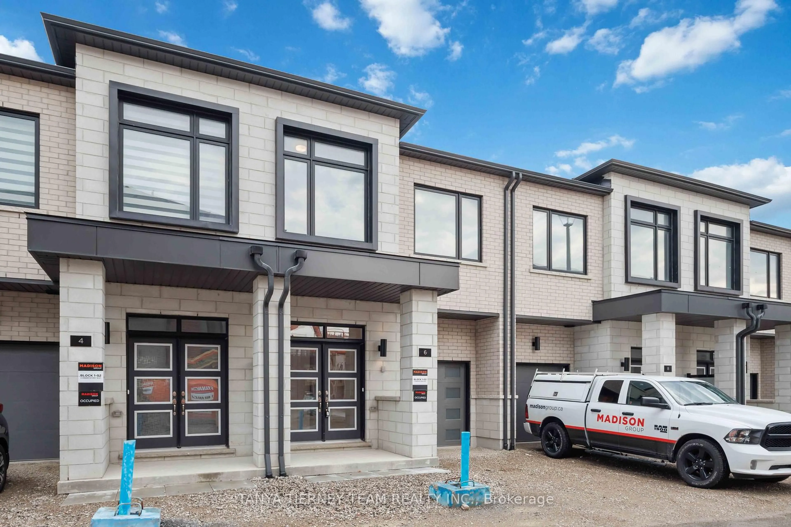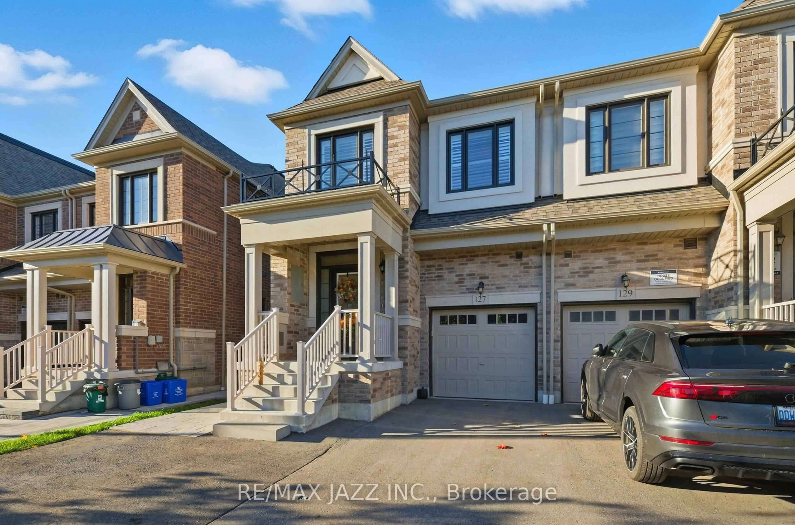Stunning 3-Bedroom Home in Desirable Rural Whitby! Welcome to your dream home in the heart of Whitby, where charm meets modern comfort. This beautiful 3-bedroom Free Hold Town home offers a perfect blend of elegance and functionality ideal for families seeking space, style, and serenity. Step inside to discover a bright and airy interior, filled with natural light and designed for effortless living and entertaining. The open-concept layout features a modern kitchen, spacious living and dining areas, and three generously sized bedrooms offering comfort and privacy for the whole family. Enjoy the luxury of a built in car garage and ample driveway parking perfect for guests or a growing household. One of the standout features is the walk-out to a private & Fenced yard creating a seamless connection between indoor and outdoor living. Whether you're hosting summer gatherings or enjoying a quiet morning coffee, the backyard is your own personal use. Located in one of Whitby's most prestigious neighborhoods, you're just minutes from top-rated schools, scenic trails & Major Hwy's
Inclusions: All Existing Electrical Light Fixtures & Window Coverings. Fridge, Stove, Built in Dishwasher, Built in Microwave, Cloth Washer And Dryer. Central AC
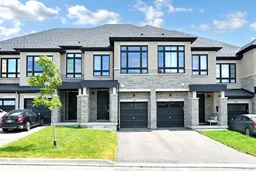 44
44

