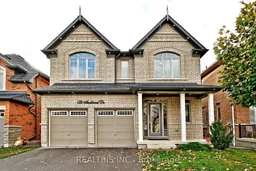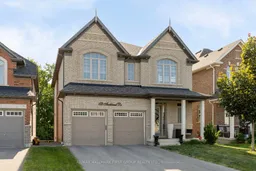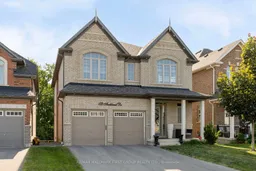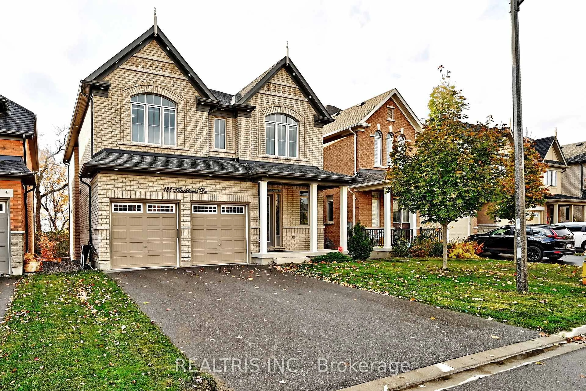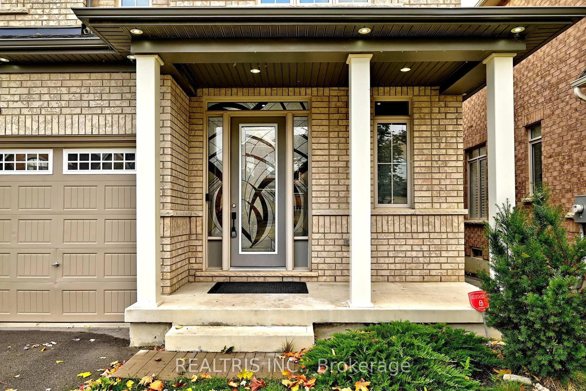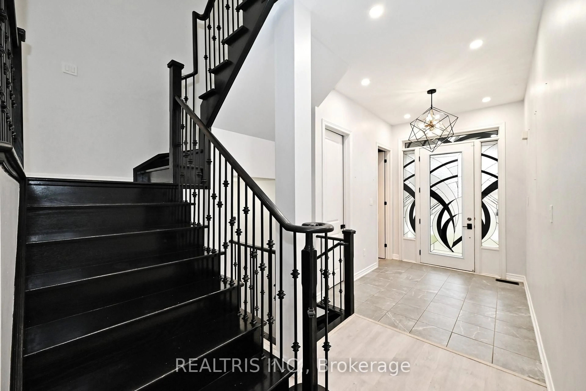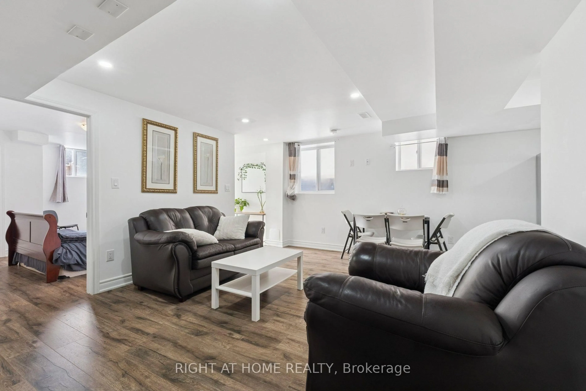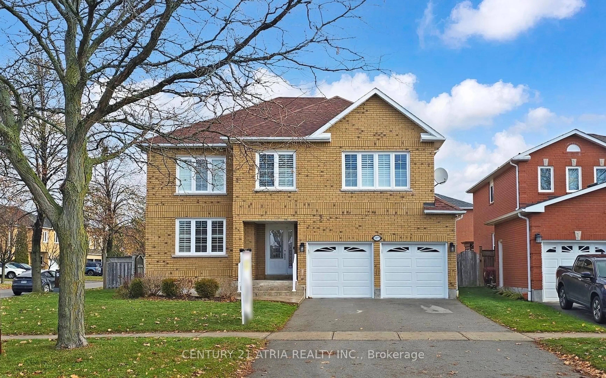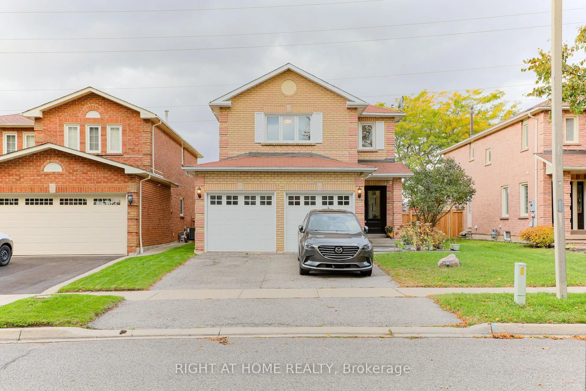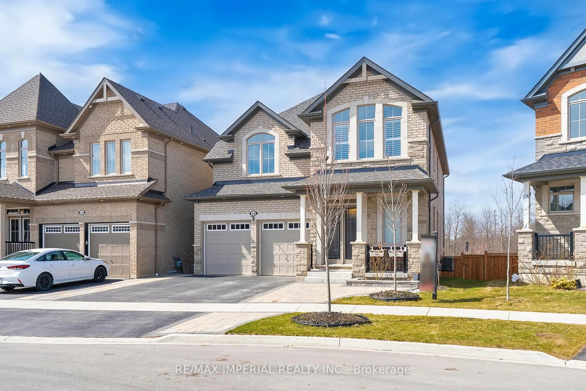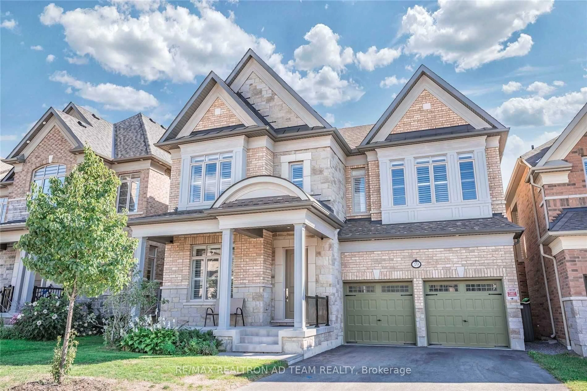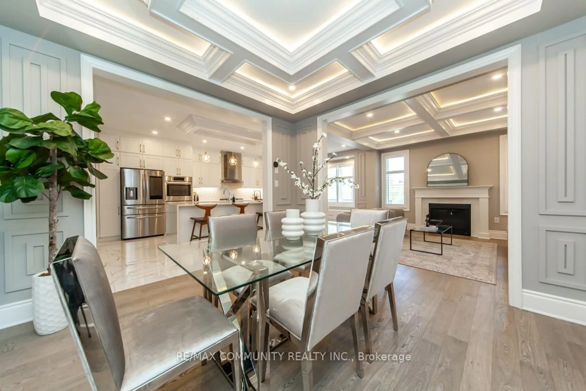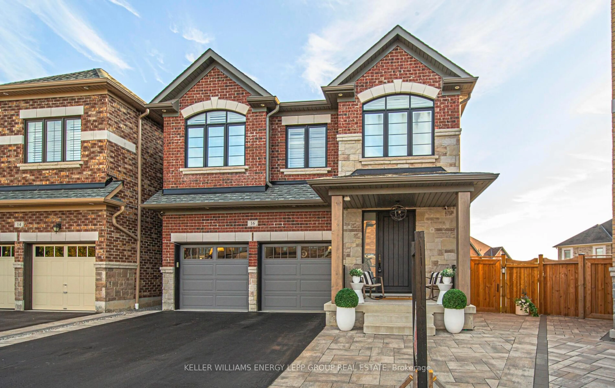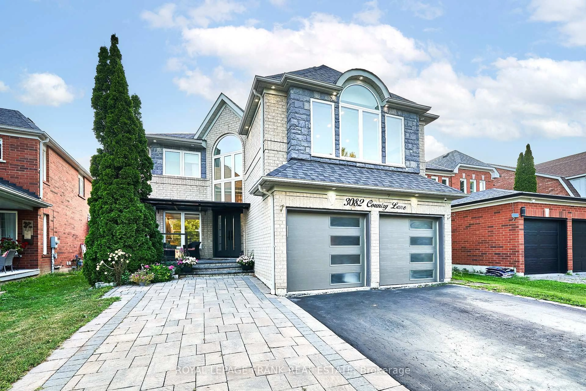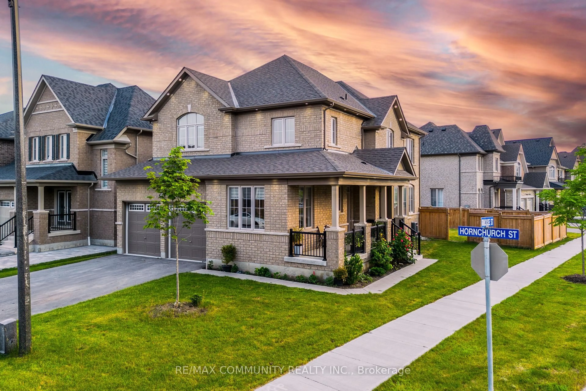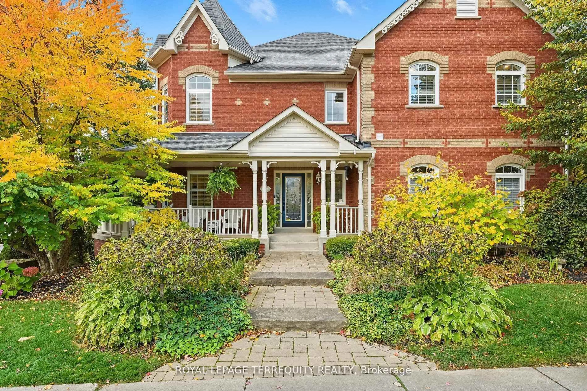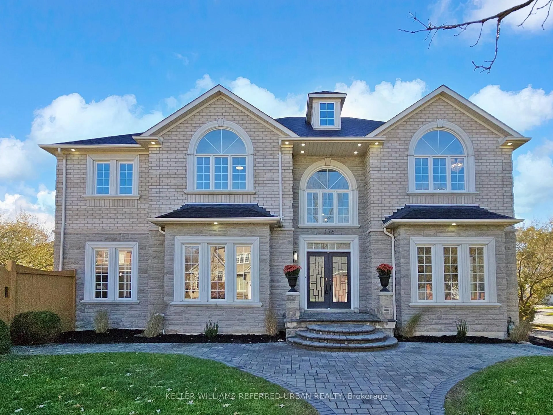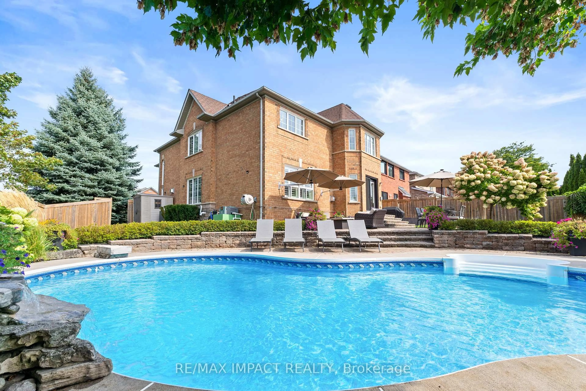133 Auckland Dr, Whitby, Ontario L1P 0J4
Contact us about this property
Highlights
Estimated valueThis is the price Wahi expects this property to sell for.
The calculation is powered by our Instant Home Value Estimate, which uses current market and property price trends to estimate your home’s value with a 90% accuracy rate.Not available
Price/Sqft$531/sqft
Monthly cost
Open Calculator
Description
Welcome To 133 Auckland Drive, An Exquisite Arista-Built Residence Offering Over 3000 Sq Ft Of Refined Living In The Prestigious Williamsburg Neighbourhood Of Whitby. Completed In December 2020, This Elegant 4-Year-New Home Showcases Exceptional Craftsmanship, Modern Design, And High-End Finishes Throughout. The Main Level Features Gleaming Engineered Hardwood Floors, A Dark-Stained Oak Staircase With Wrought Iron Accents, And Soaring 10-Foot Ceilings That Create A Bright, Spacious Ambiance. The Gourmet Kitchen Impresses With Extended Cabinetry, A Pantry For Storing Large Pots, Pans, And Dry Goods, Built-In Stainless Steel Appliances Including A French Door Refrigerator And Six-Burner Gas Stove For The Culinary Connoisseur, And A Generous Open-Concept Layout Featuring A Quartz Countertop Island Perfect For Family Gatherings. Enjoy An Airy Mid-Level Loft With Extra-Tall Windows Overlooking The Foyer And Living Area, Ideal For Family Entertainment And Relaxation. The Second Level Boasts 9-Foot Ceilings, While The Primary Suite Offers A 10-Foot Coffered Ceiling, A Lavish Spa-Like 5-Piece Ensuite Bath, And Two Walk-In Closets. Each Of The Four Bedrooms Has Direct Access To A Bathroom, With Two Designed As Full Primary Suites-Perfect For Multi-Generational Living. A Convenient Second-Floor Laundry Adds Everyday Ease. Set On A Premium Ravine Lot, The Home Boasts A Walkout Basement With Scenic Views And Endless Potential For An In-Law Suite Or Recreation Space. The Fully Fenced Yard Provides A Peaceful Outdoor Retreat For Family Time And Entertaining. Perfectly Positioned Near Highways 4 And 412 At The Whitby-Ajax Border, Enjoy An Upscale, Family-Friendly Community With Large Detached Homes, Beautifully Maintained Streets, Just A 26-Minute Commute To Markham And 50 Minutes to Toronto. This Property Truly Embodies Luxury, Comfort, And Location-The Perfect Place To Call Home. Don't Miss This Rare Opportunity To Own One Of Whitby's Finest Residences!
Property Details
Interior
Features
2nd Floor
Family
4.27 x 6.1hardwood floor / Open Concept / Cathedral Ceiling
4th Br
3.12 x 3.12Broadloom / Closet / Window
Primary
5.22 x 3.6Broadloom / 5 Pc Ensuite / W/I Closet
2nd Br
3.6 x 3.02Broadloom / 4 Pc Ensuite / Closet
Exterior
Features
Parking
Garage spaces 2
Garage type Attached
Other parking spaces 4
Total parking spaces 6
Property History
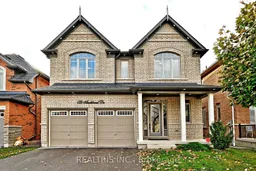 41
41