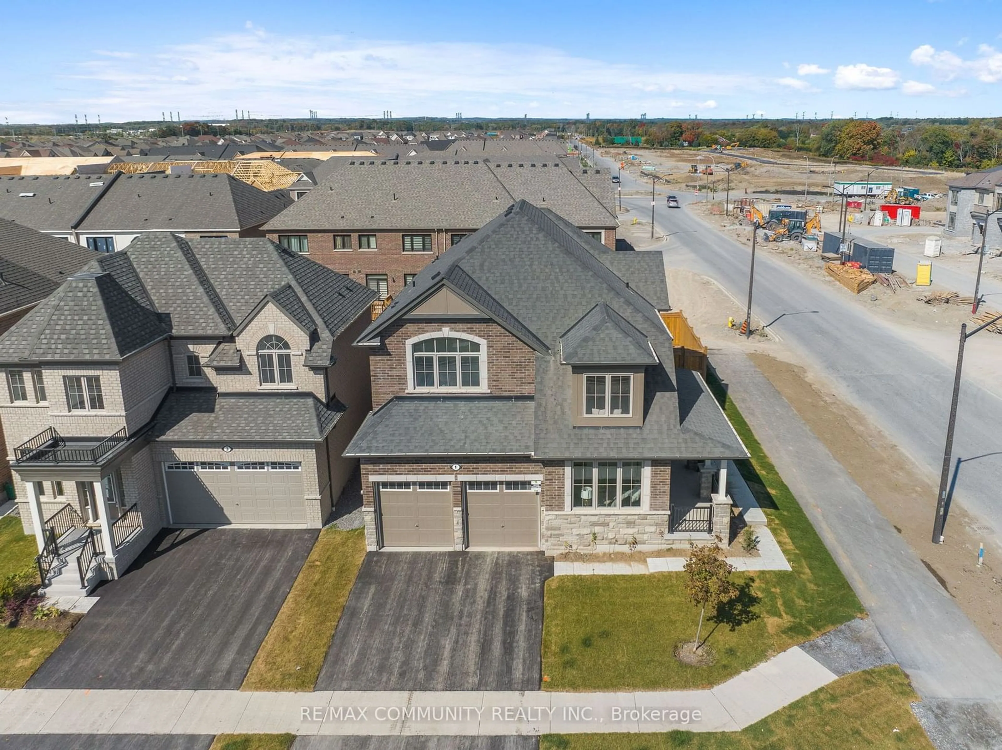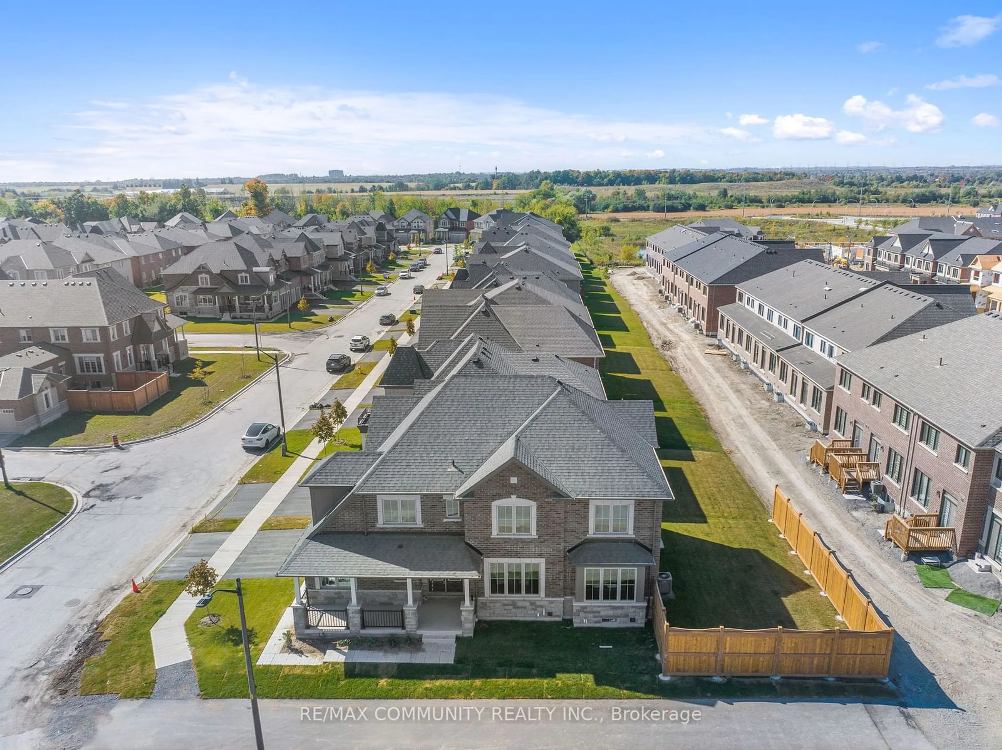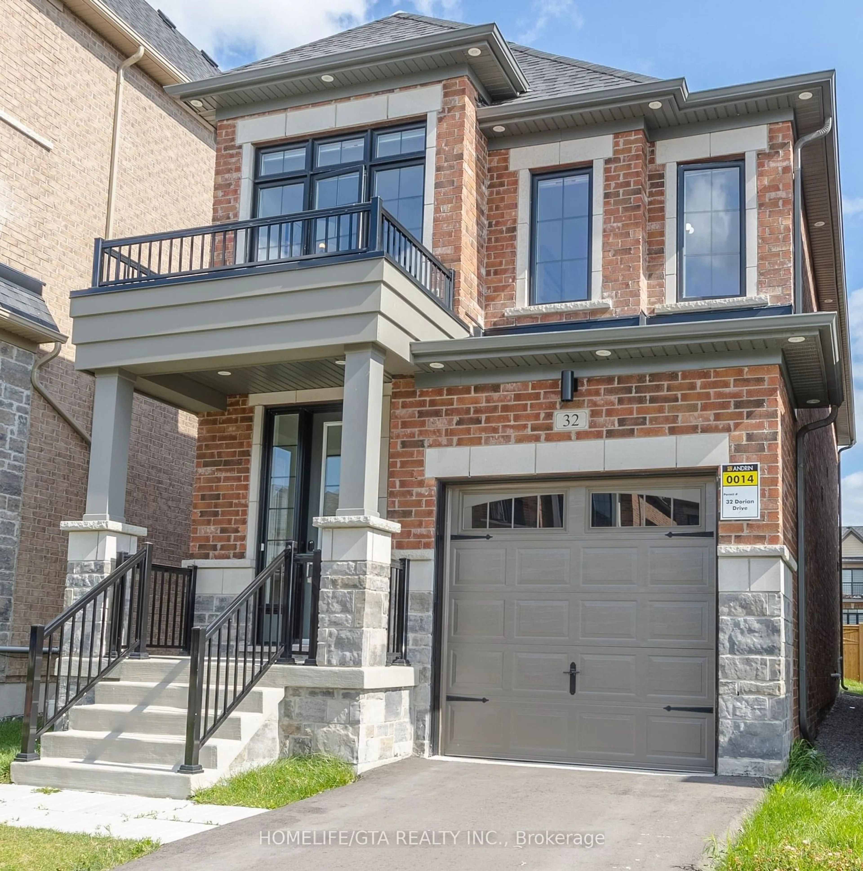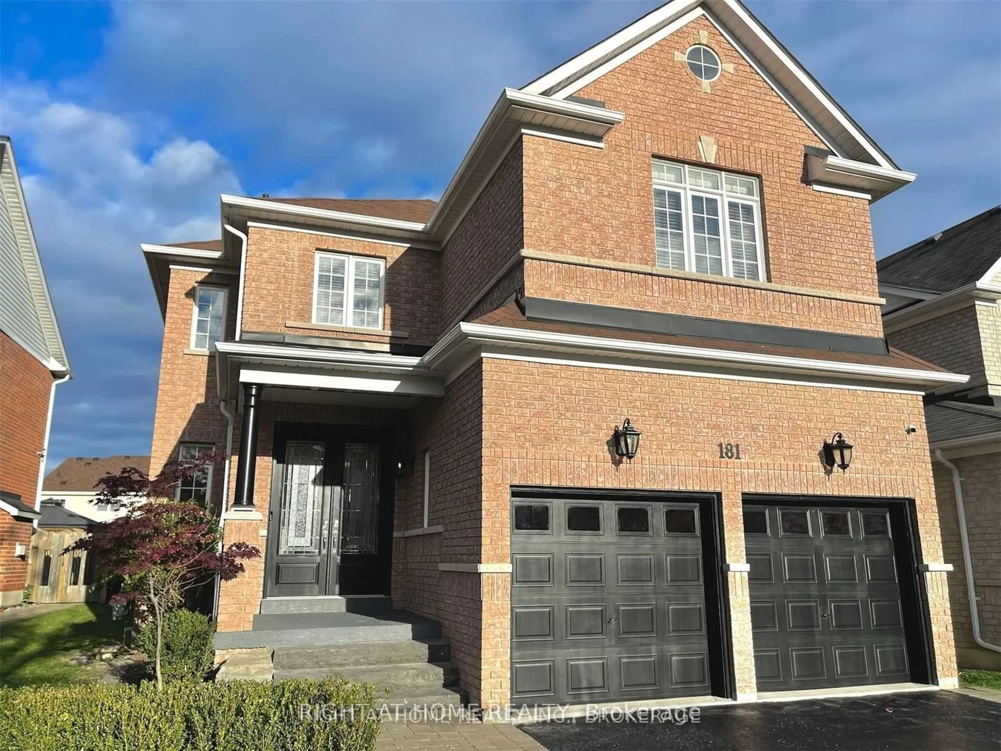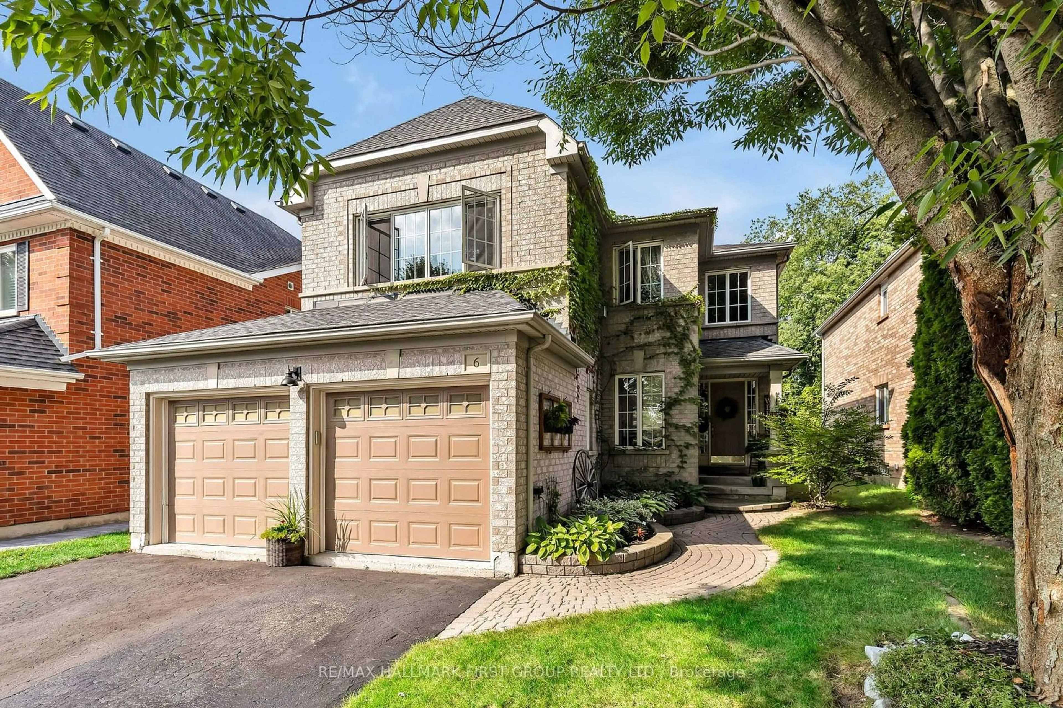1 Olerud Dr, Whitby, Ontario L1P 0J1
Contact us about this property
Highlights
Estimated ValueThis is the price Wahi expects this property to sell for.
The calculation is powered by our Instant Home Value Estimate, which uses current market and property price trends to estimate your home’s value with a 90% accuracy rate.Not available
Price/Sqft-
Est. Mortgage$6,223/mo
Tax Amount (2024)$7,217/yr
Days On Market9 days
Description
Stunning Corner Lot Detached Home in One of Whitbys Most Prestigious Communities by Tribute Communities. This spacious 4-bedroom, 4-bathroom home offers over 2,800 sqft of beautifully designed living space, filled with natural light. Enjoy exceptional upgrades and meticulous architecture, featuring a main floor library perfect for a home office, rich hardwood flooring, smooth ceilings, and tall kitchen cabinets. 2nd Br with new built in customized closet and cathedral ceiling, 3rd Br with Dormer Study area. Highlights include a 3.5-ton A C unit, soaring 9-foot ceilings with taller doors, a cozy gas fireplace, and elegant stone countertops, Conveniently located near all essential amenities, including top schools, scenic parks, and major highways (407,412, 401). Minutes from Walmart, Costco, local shopping centers, Ontario Tech University (UOIT), and Durham College. Irregular Lot - Corner Premium Lot - 51.03 ft x 99.56 ft x 34.5Experience luxury living in Whitby this home has it all!
Property Details
Interior
Features
Main Floor
Great Rm
5.94 x 4.27Hardwood Floor / Open Concept / Gas Fireplace
Dining
3.99 x 3.66Hardwood Floor / Window
Kitchen
3.66 x 2.74Tile Floor / Breakfast Area / Stainless Steel Appl
Library
3.35 x 3.66Hardwood Floor / Window
Exterior
Features
Parking
Garage spaces 2
Garage type Attached
Other parking spaces 2
Total parking spaces 4
Property History
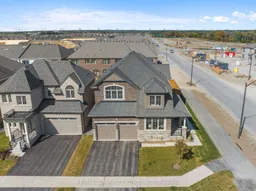 40
40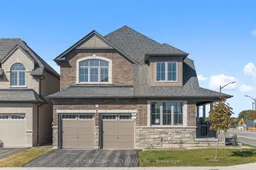 40
40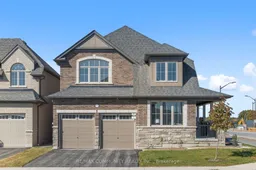 40
40Get up to 0.75% cashback when you buy your dream home with Wahi Cashback

A new way to buy a home that puts cash back in your pocket.
- Our in-house Realtors do more deals and bring that negotiating power into your corner
- We leverage technology to get you more insights, move faster and simplify the process
- Our digital business model means we pass the savings onto you, with up to 0.75% cashback on the purchase of your home
