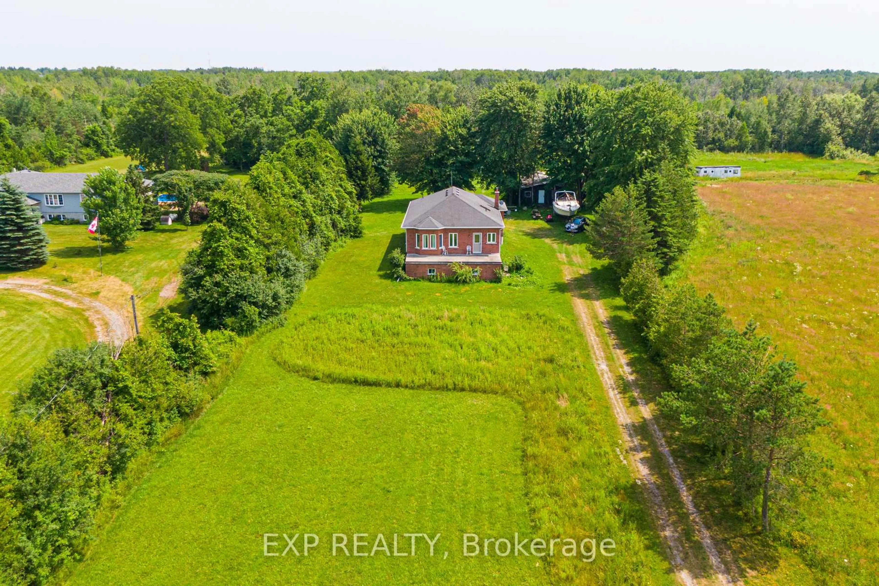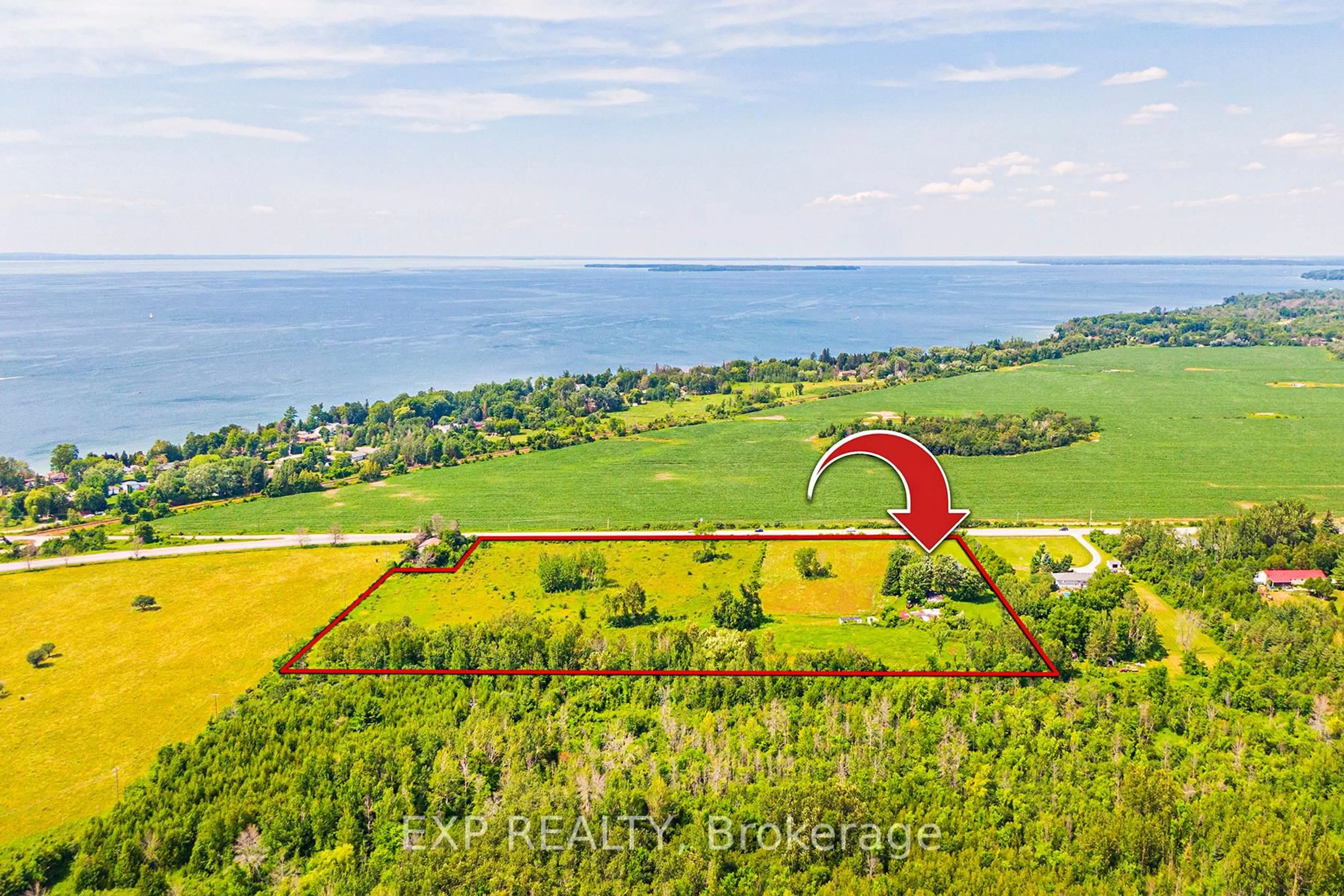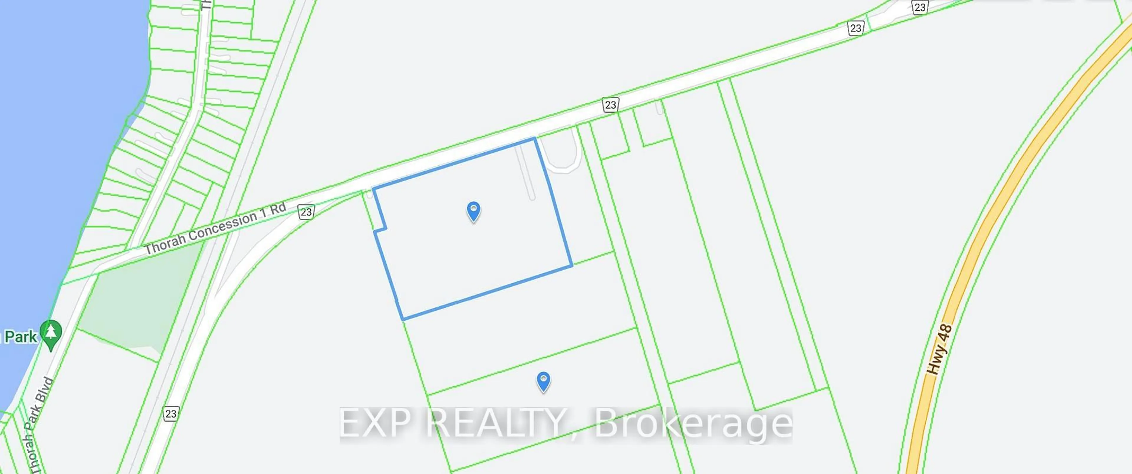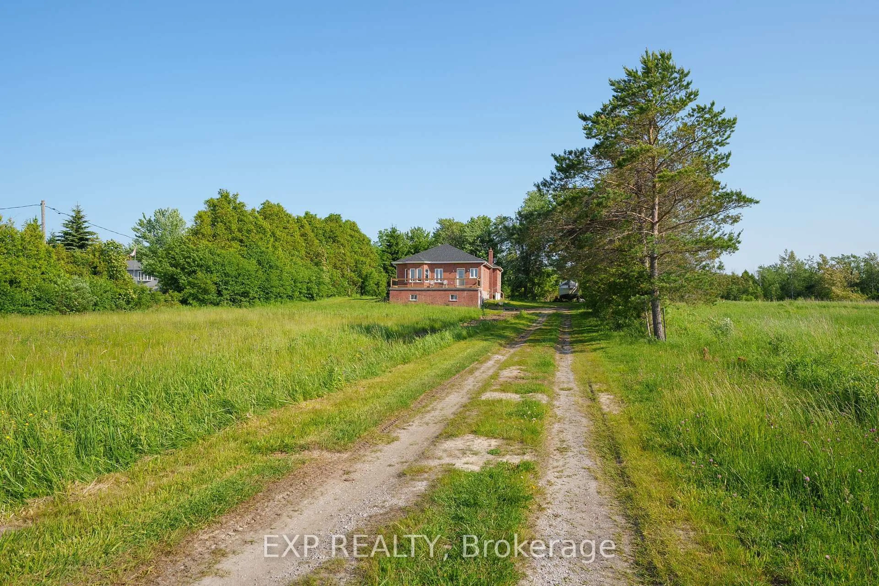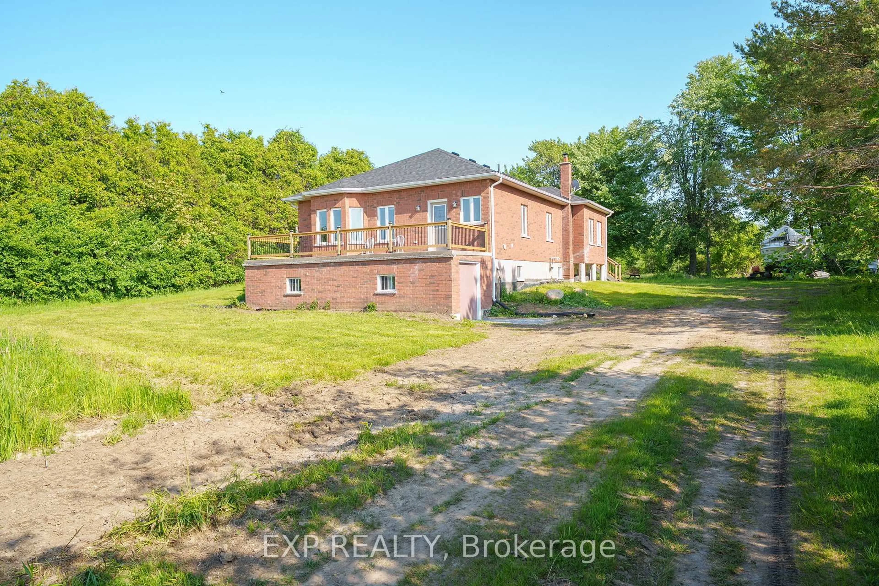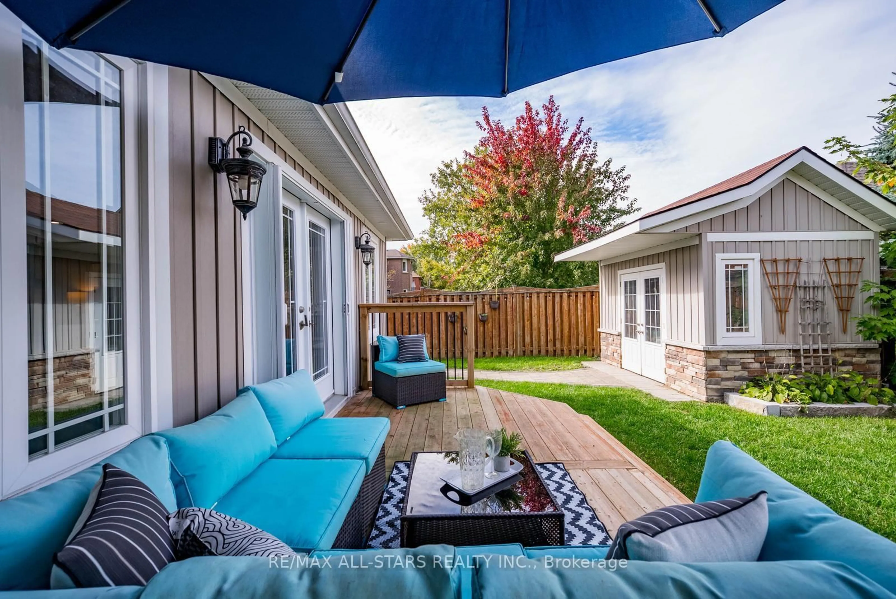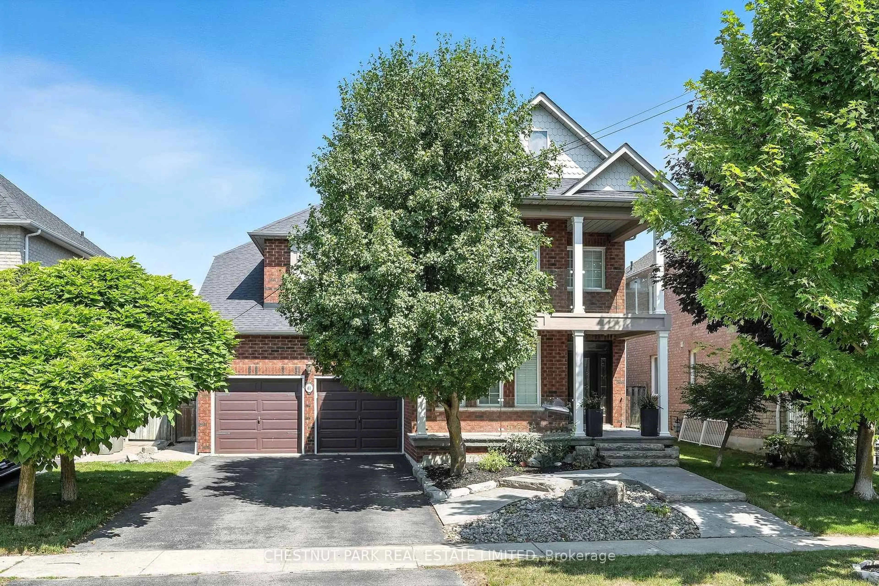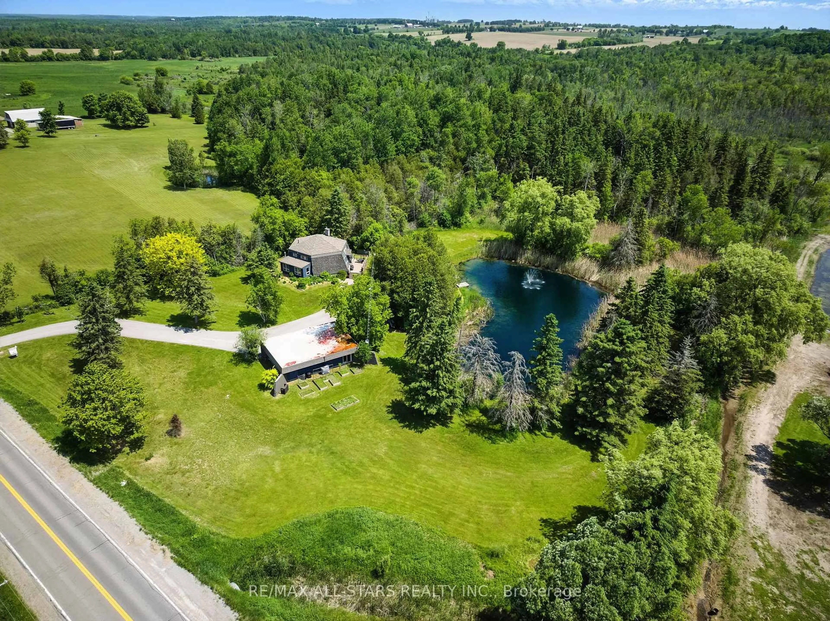Sold conditionally
Re-listed 112 days ago
B130 Durham Regional Road 23, Brock, Ontario L0K 1A0
•
•
•
•
Sold for $···,···
•
•
•
•
Contact us about this property
Highlights
Days on marketSold
Total days on marketWahi shows you the total number of days a property has been on market, including days it's been off market then re-listed, as long as it's within 30 days of being off market.
188 daysEstimated valueThis is the price Wahi expects this property to sell for.
The calculation is powered by our Instant Home Value Estimate, which uses current market and property price trends to estimate your home’s value with a 90% accuracy rate.Not available
Price/Sqft$787/sqft
Monthly cost
Open Calculator
Description
Property Details
Interior
Features
Heating: Forced Air
Fireplace
Basement: Part Fin, Sep Entrance
Exterior
Features
Lot size: 171,146 SqFt
Parking
Garage spaces -
Garage type -
Total parking spaces 20
Property History
Login required
Price changeActive
$•••,•••
Login required
Re-listed
$•••,•••
112 days on market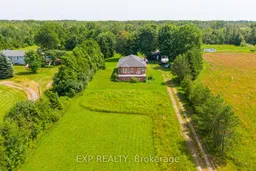 28Listing by trreb®
28Listing by trreb®
 28
28Login required
Terminated
Login required
Price change
$•••,•••
Login required
Re-listed
$•••,•••
Stayed --38 days on market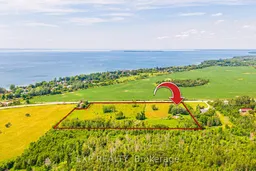 Listing by trreb®
Listing by trreb®

Login required
Terminated
Login required
Listed
$•••,•••
Stayed --38 days on market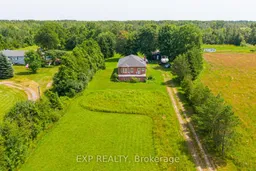 Listing by trreb®
Listing by trreb®

Property listed by EXP REALTY, Brokerage

Interested in this property?Get in touch to get the inside scoop.
