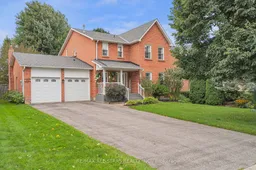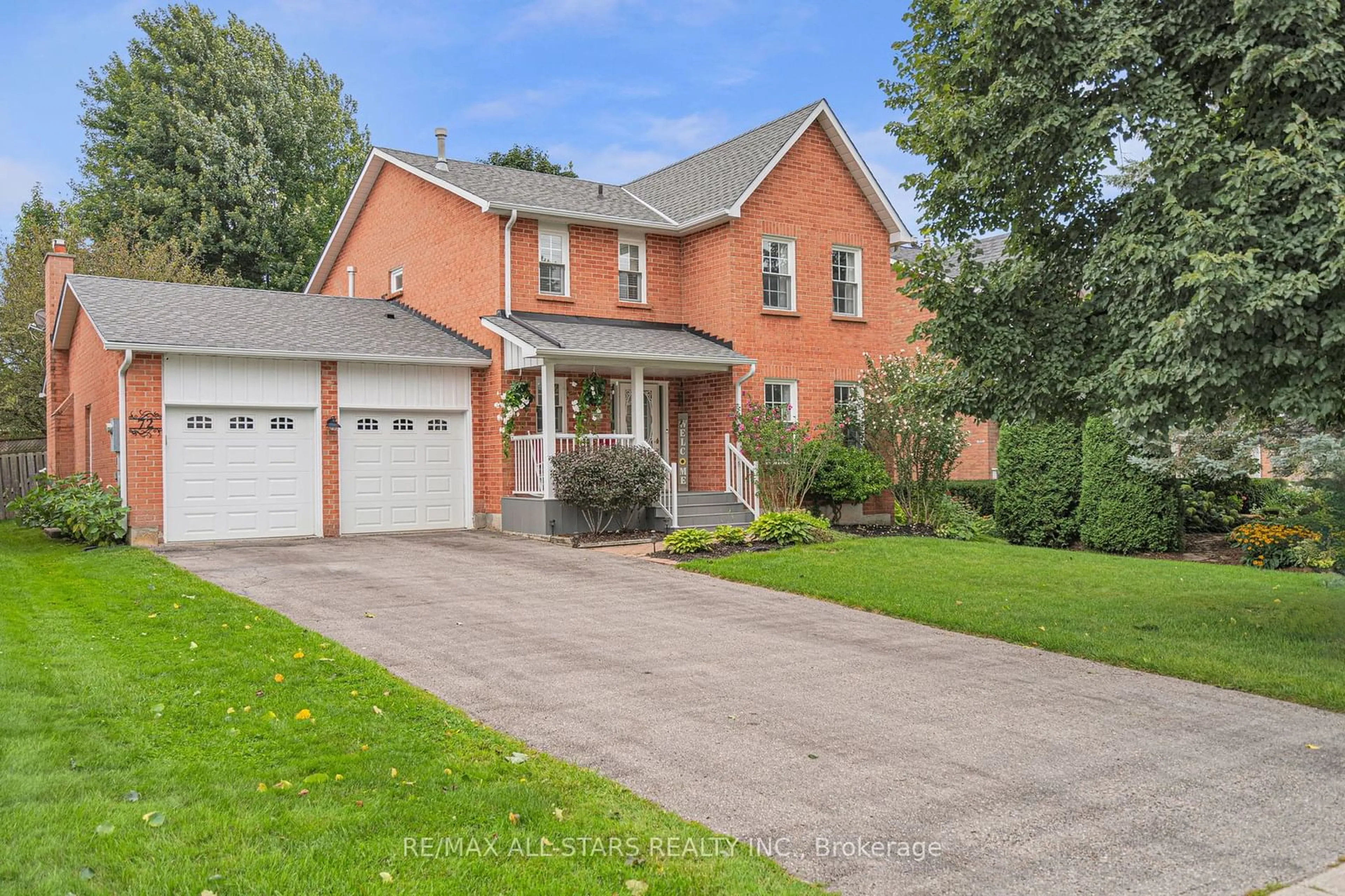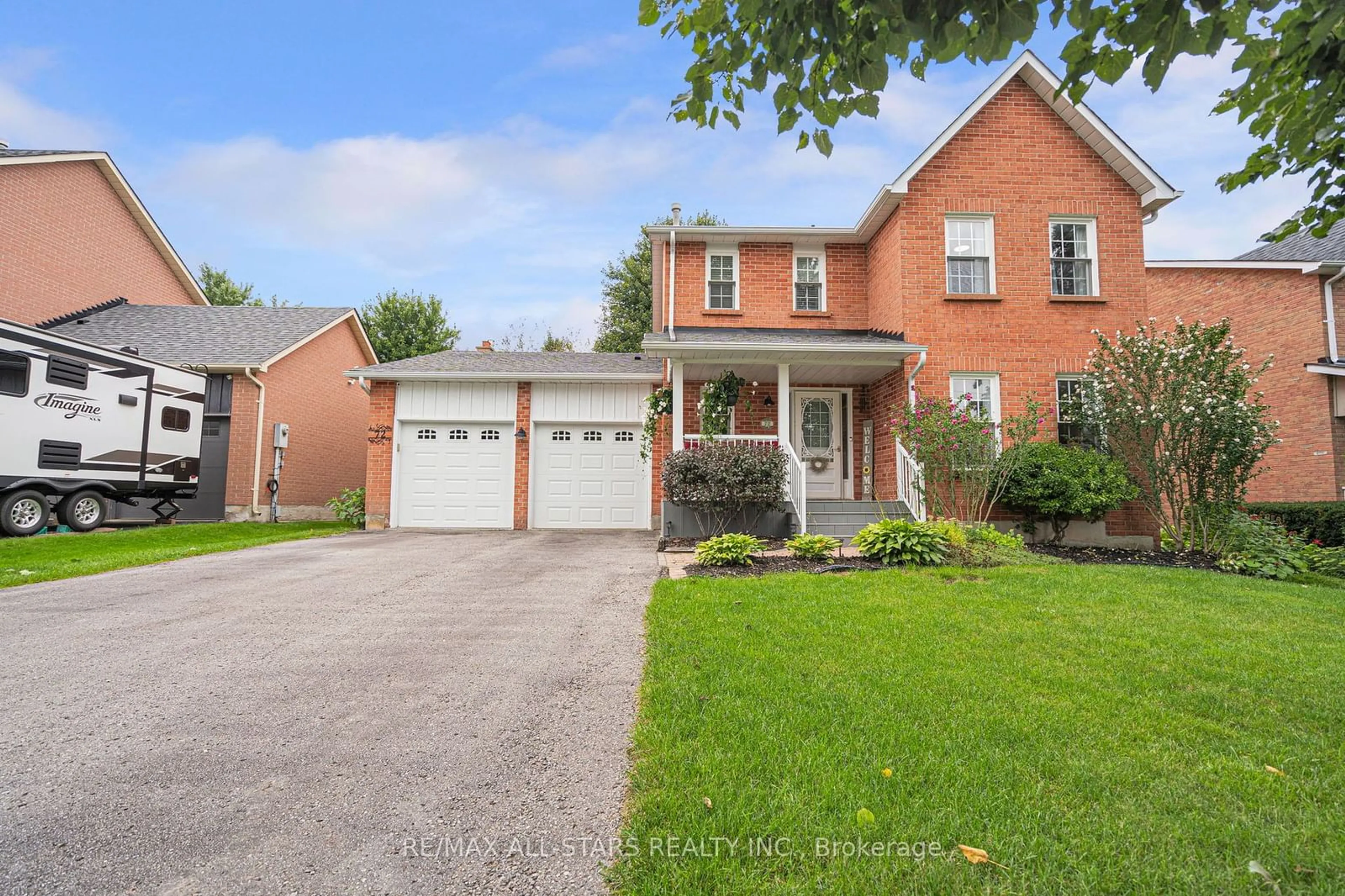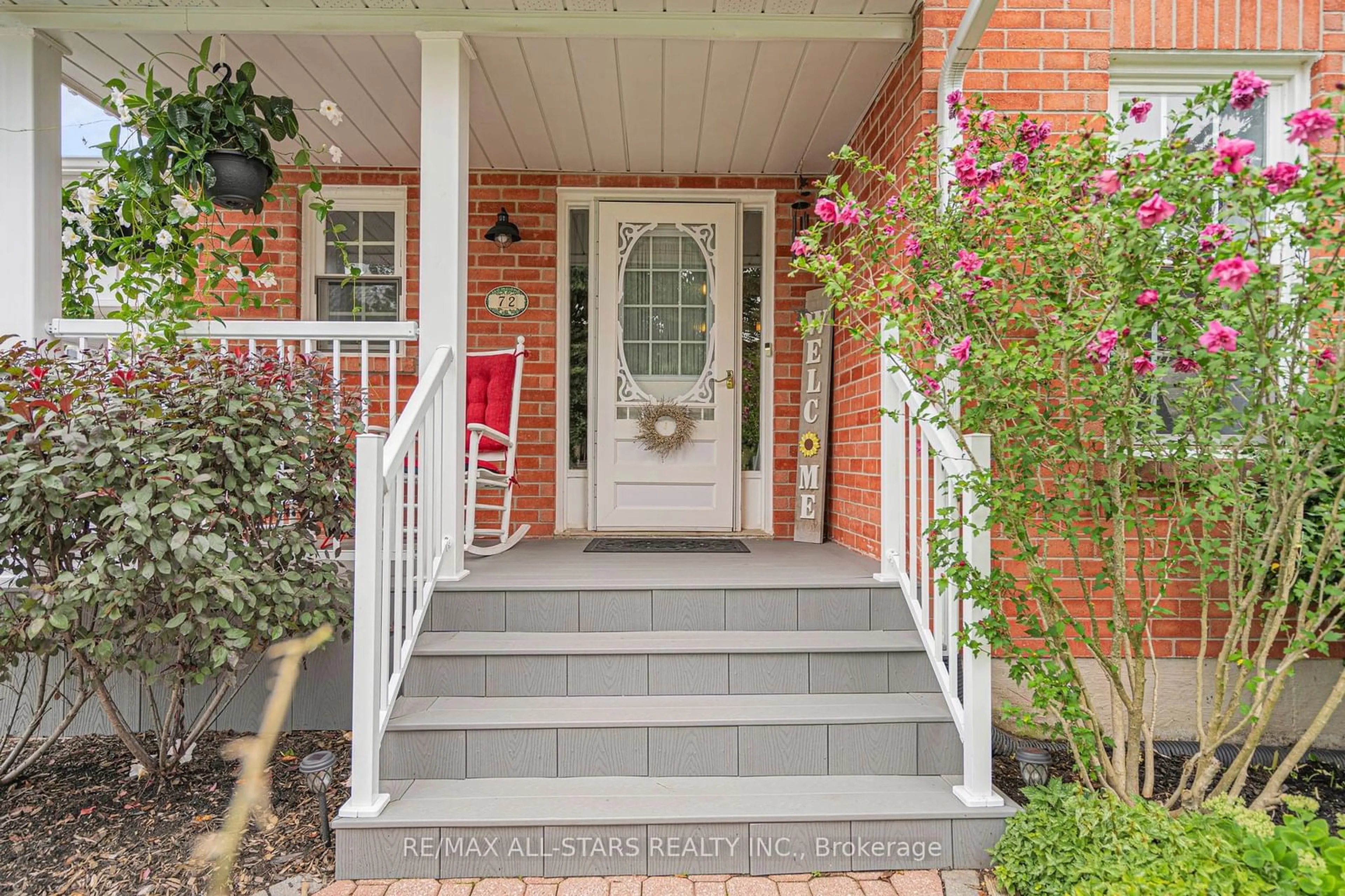72 Centre Rd, Uxbridge, Ontario L9P 1A4
Contact us about this property
Highlights
Estimated ValueThis is the price Wahi expects this property to sell for.
The calculation is powered by our Instant Home Value Estimate, which uses current market and property price trends to estimate your home’s value with a 90% accuracy rate.$1,231,000*
Price/Sqft$593/sqft
Est. Mortgage$5,665/mth
Tax Amount (2024)$6,474/yr
Days On Market11 days
Description
Enjoy the convenience of in-town living in this 2,210 SqFt (per MPAC) family home in the Quaker Village neighbourhood! With 3+2 bedrooms and 3+1 bathrooms, this home can accommodate multigenerational living or provide ample space for entertaining friends and family! The main floor has been beautifully updated with a bright kitchen; granite counters, tile backsplash, and stainless steel appliances. The spacious breakfast area walks out to the deck & interlock patio where you'll find yourself in the serene privacy of your backyard oasis. Enjoy your time out doors or cozy up inside by the gas fireplace in the family room. The upper level features a large primary bedroom with hardwood flooring, walk-in closet & 4-piece ensuite bathroom with soaker tub & walk-in shower. Two additional spacious bedrooms upstairs with broadloom, and an updated main 4-piece bathroom. The lower level in-law suite provides a great space for extended family, or your children! There is so much functional space, updated with egress windows, a large bedroom with double closets, full second kitchen, breakfast bar, and living room with gas fireplace. From the interior finishes to the home's mechanicals, so many updates have already been done for you - just move in and enjoy!
Property Details
Interior
Features
Main Floor
Kitchen
3.77 x 3.69O/Looks Backyard / Granite Counter / Eat-In Kitchen
Breakfast
3.85 x 3.35W/O To Deck / Open Concept
Family
5.80 x 3.70Broadloom / Gas Fireplace / O/Looks Backyard
Living
3.67 x 4.61Formal Rm / Broadloom
Exterior
Features
Parking
Garage spaces 2
Garage type Attached
Other parking spaces 6
Total parking spaces 8
Property History
 40
40Get up to 1% cashback when you buy your dream home with Wahi Cashback

A new way to buy a home that puts cash back in your pocket.
- Our in-house Realtors do more deals and bring that negotiating power into your corner
- We leverage technology to get you more insights, move faster and simplify the process
- Our digital business model means we pass the savings onto you, with up to 1% cashback on the purchase of your home


