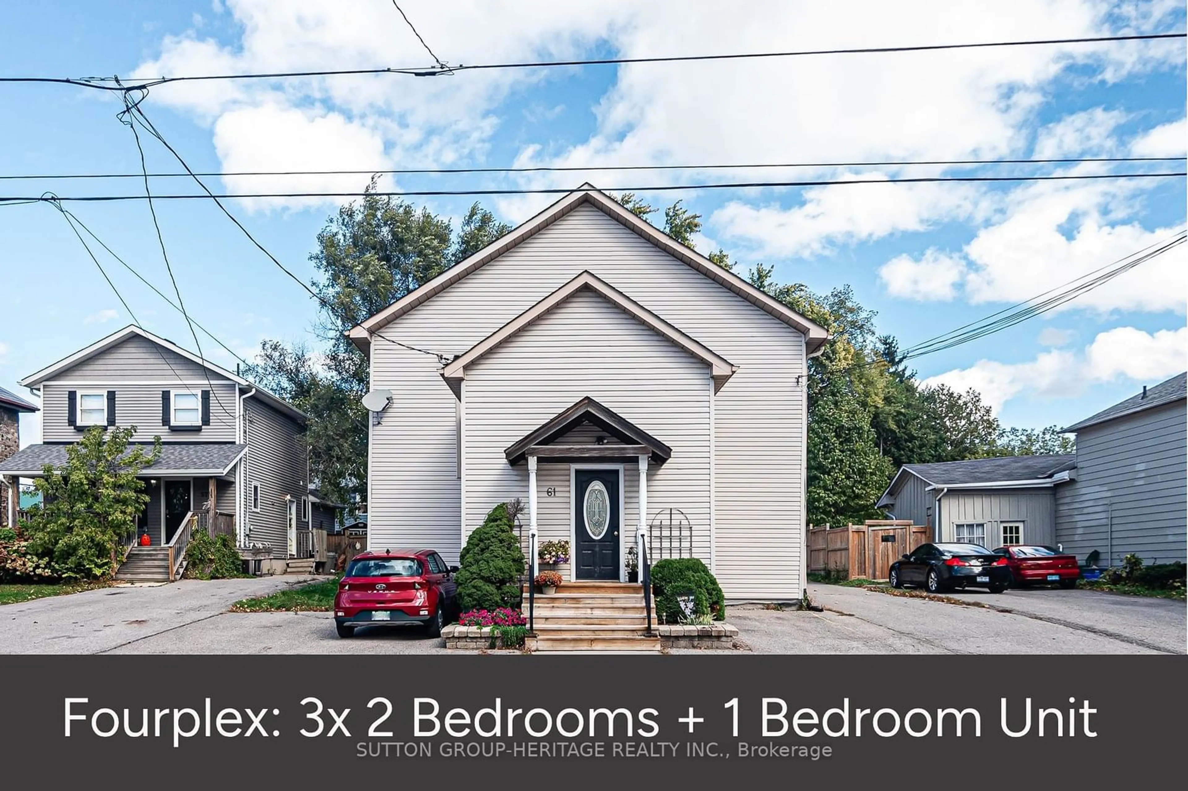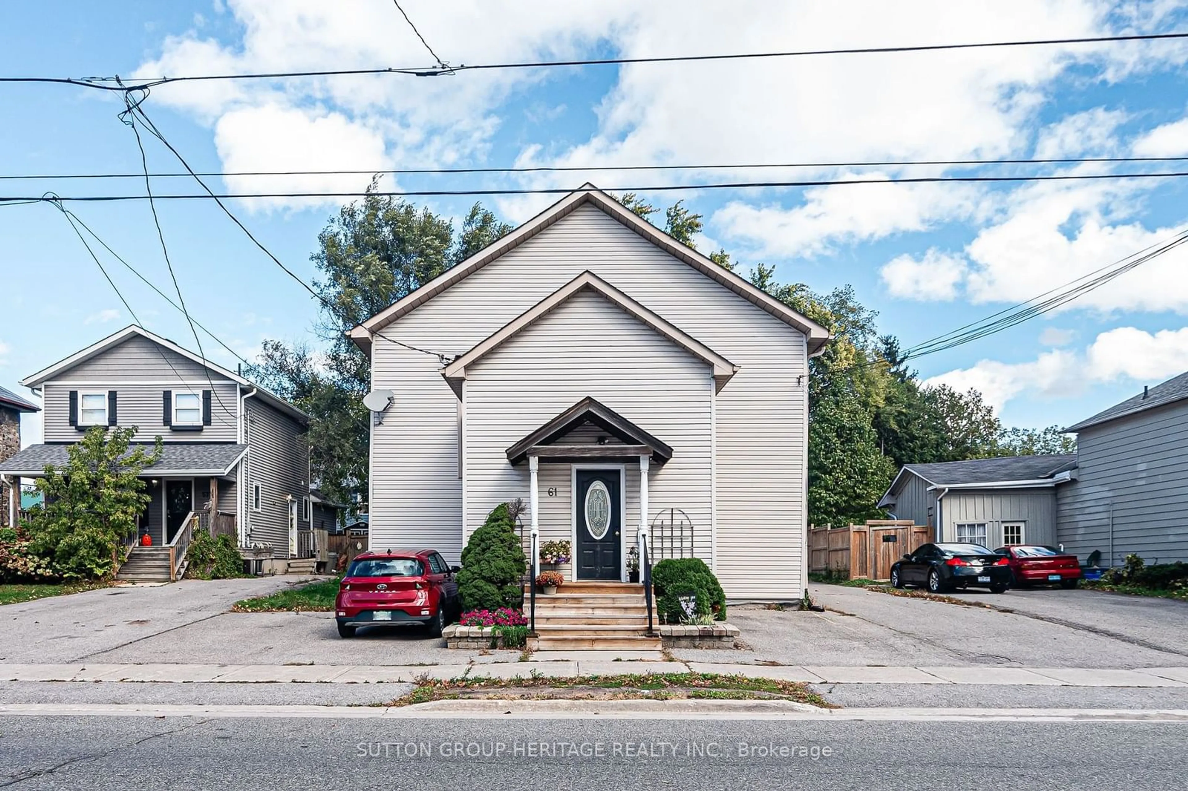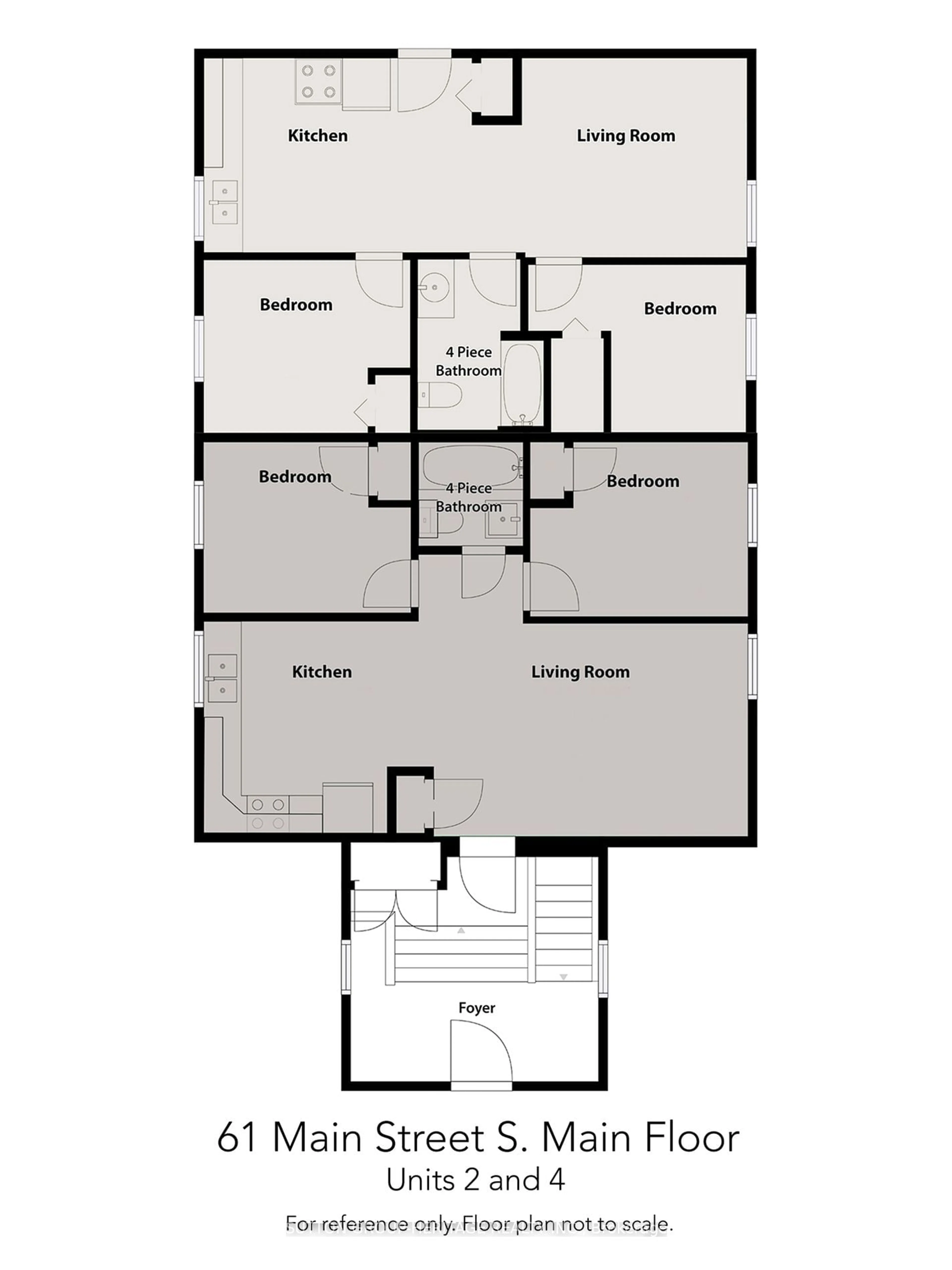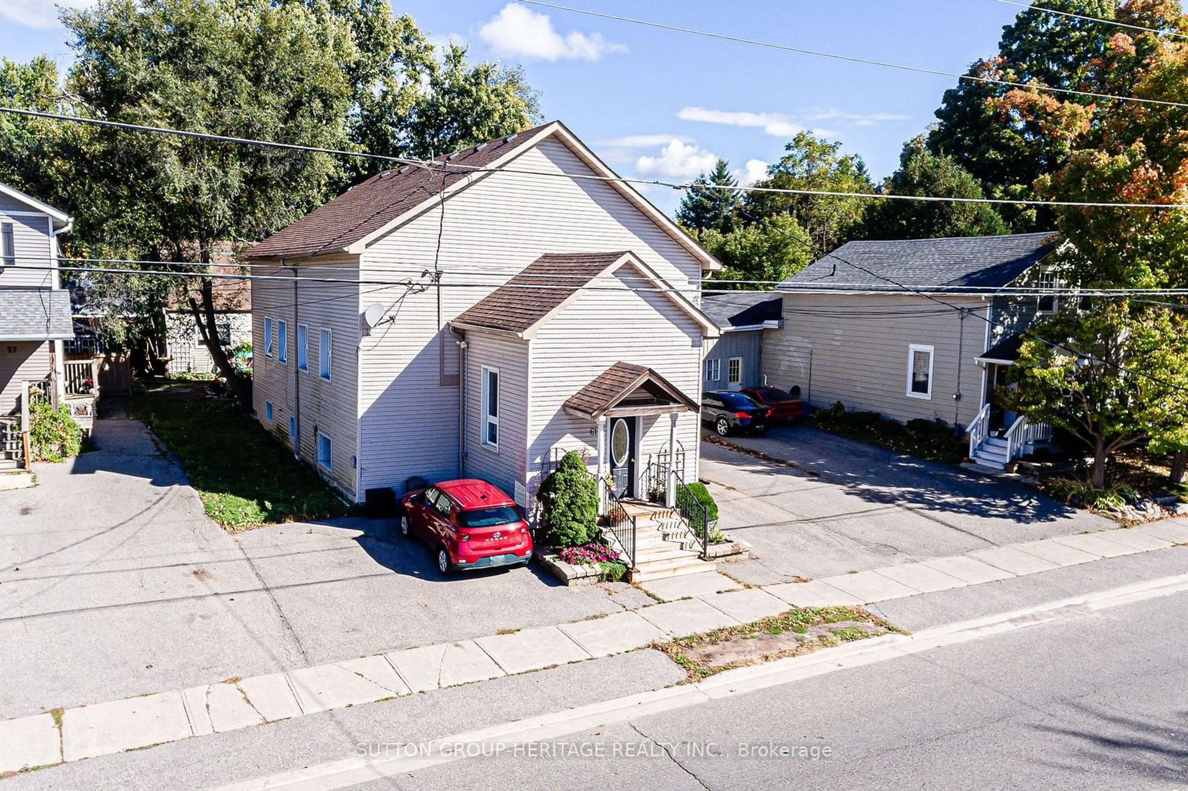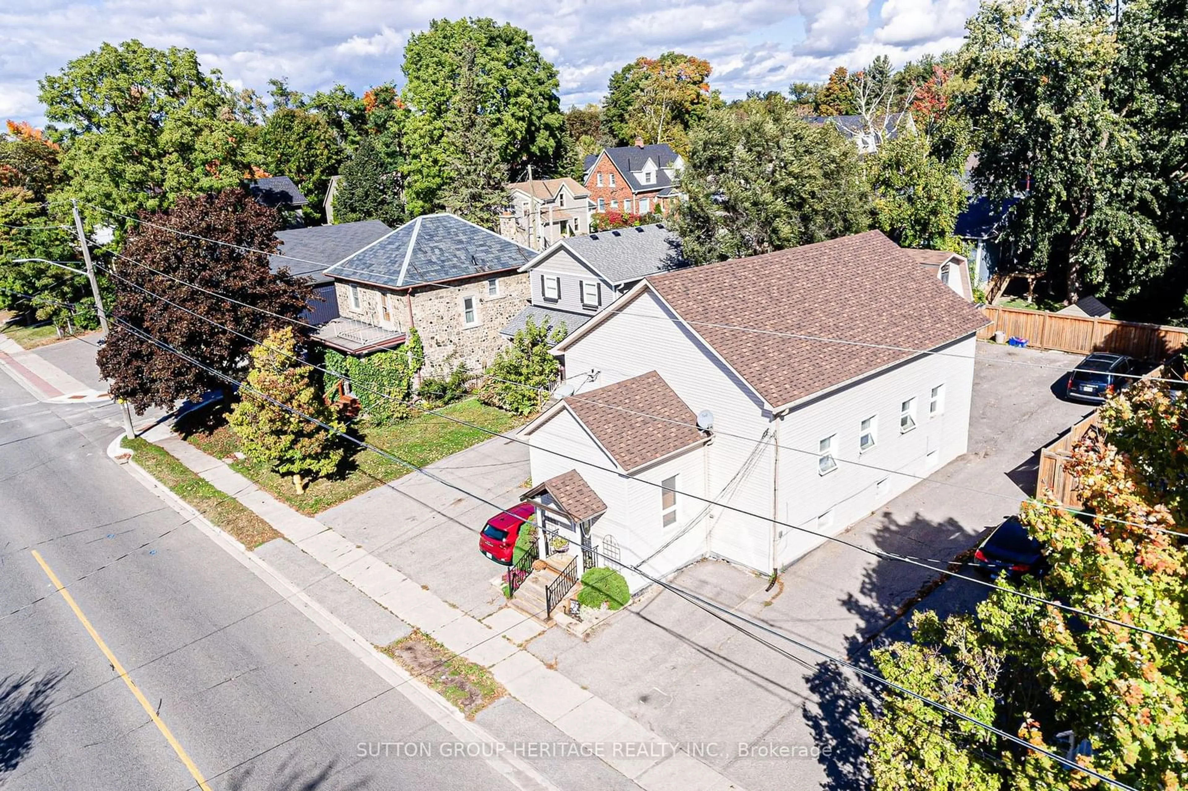61 Main St, Uxbridge, Ontario L9P 1J4
Contact us about this property
Highlights
Estimated ValueThis is the price Wahi expects this property to sell for.
The calculation is powered by our Instant Home Value Estimate, which uses current market and property price trends to estimate your home’s value with a 90% accuracy rate.Not available
Price/Sqft-
Est. Mortgage$4,939/mo
Tax Amount (2024)$4,944/yr
Days On Market98 days
Description
Investment Opportunity in Uxbridge: Charming Fourplex, Located in the heart of historic Uxbridge, this converted church presents a fantastic investment opportunity, this 4plex has been a multiplex for decades. This well-maintained fourplex features three 2-bedroom units and one 1-bedroom unit, all 4 bathrooms are 4pcs, ideal for seasoned investors or newcomers to the rental market. Three recently renovated units and one 2-bedroom unit in very good shape, each with private entrances and separate hydro meters. One unit is vacant for easy showings and immediate rental potential. Detached Garage, Includes a separately rented garage. 7 dedicated parking spaces for tenants. Strong rental income, with high Cap rate and positive cashflow potential, with two below-market units, one slightly lower and the other unit much lower, presenting opportunities for increased revenue. Low Maintenance Costs, Enjoy character and curb appeal with minimal upkeep. Walking distance to shops, schools, and Elgin Park. Interior Pictures are of Unit 1, 3 and 4. Financials are available upon request. 5.39% Cap Rate with the potential of more with some expense adjustments.
Property Details
Interior
Features
Main Floor
Living
5.27 x 4.47Hardwood Floor
Kitchen
3.38 x 3.35Ceramic Floor
Kitchen
4.28 x 3.10Vinyl Floor
3rd Br
3.30 x 2.78Vinyl Floor
Exterior
Features
Parking
Garage spaces 1
Garage type Detached
Other parking spaces 7
Total parking spaces 8
Property History
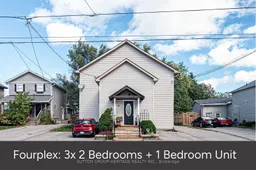 40
40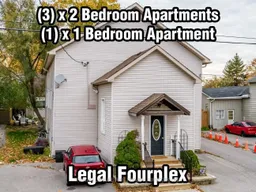
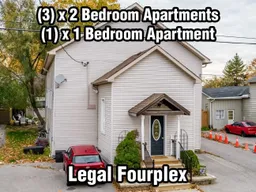
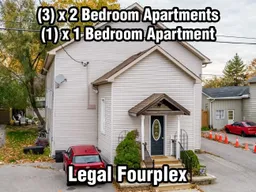
Get up to 1% cashback when you buy your dream home with Wahi Cashback

A new way to buy a home that puts cash back in your pocket.
- Our in-house Realtors do more deals and bring that negotiating power into your corner
- We leverage technology to get you more insights, move faster and simplify the process
- Our digital business model means we pass the savings onto you, with up to 1% cashback on the purchase of your home
