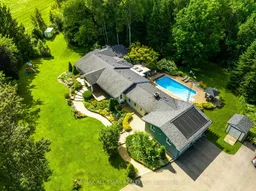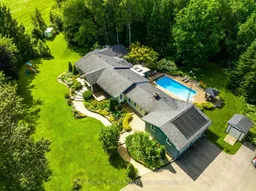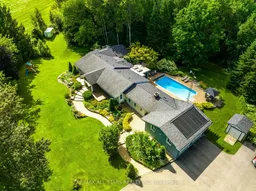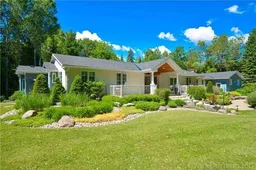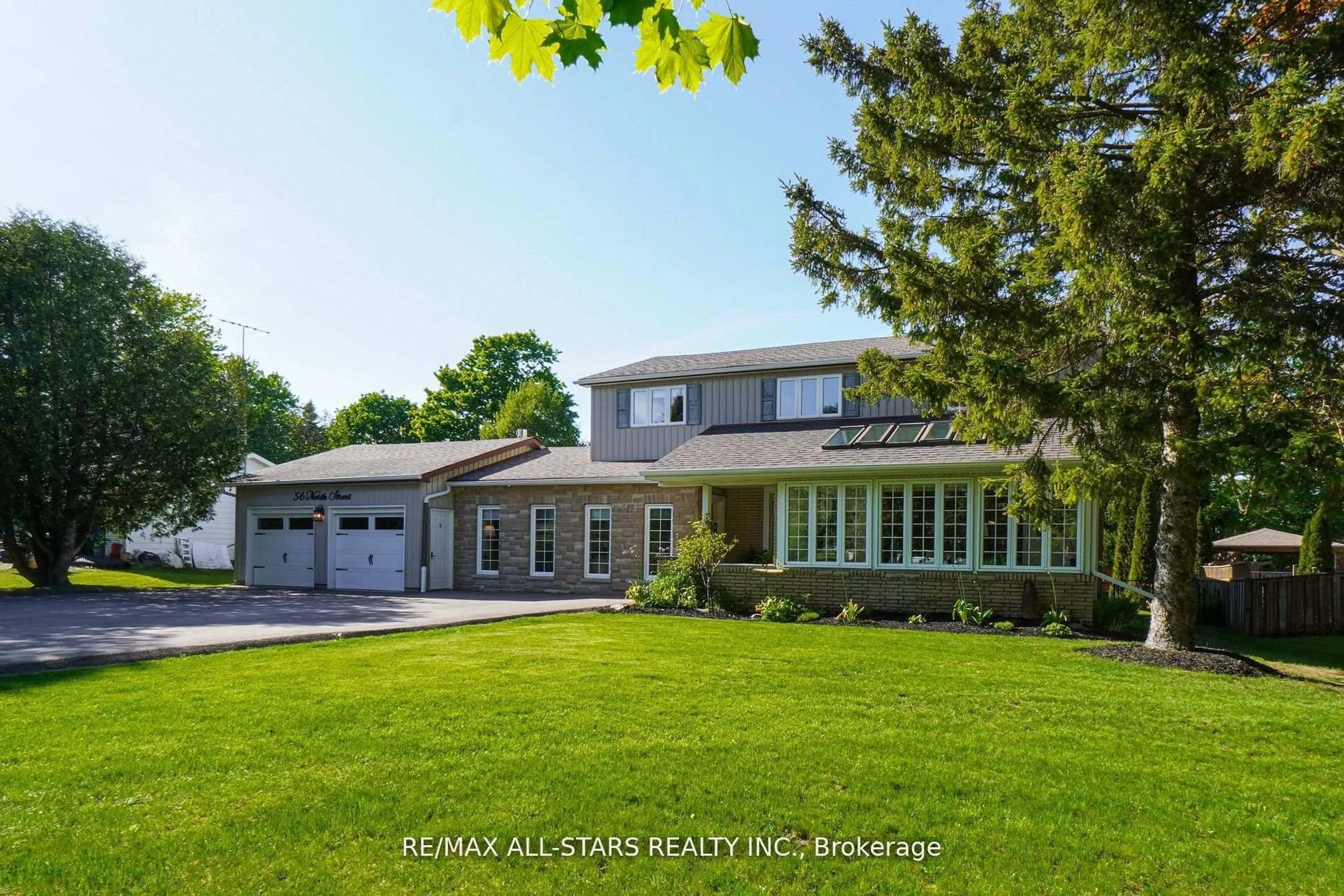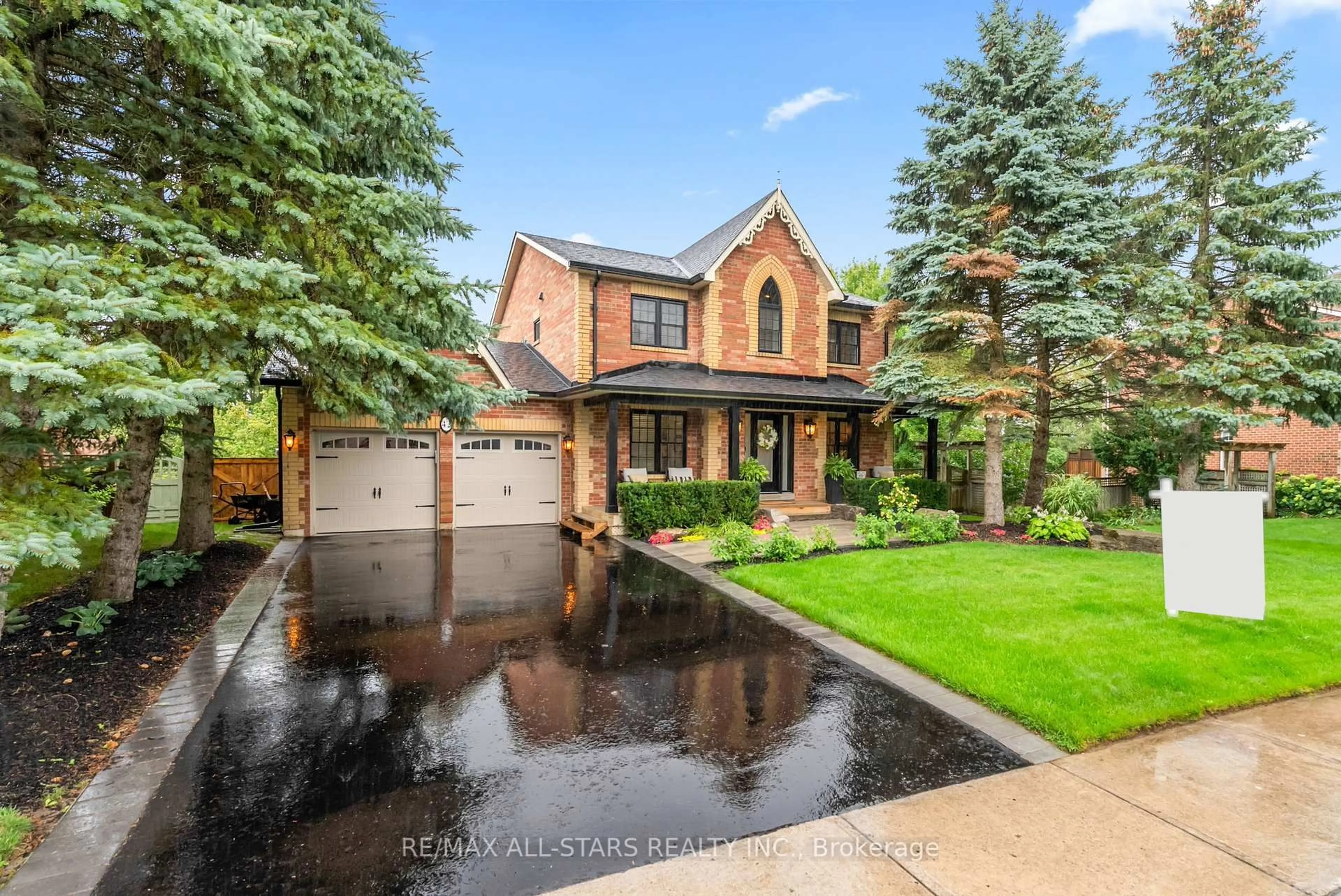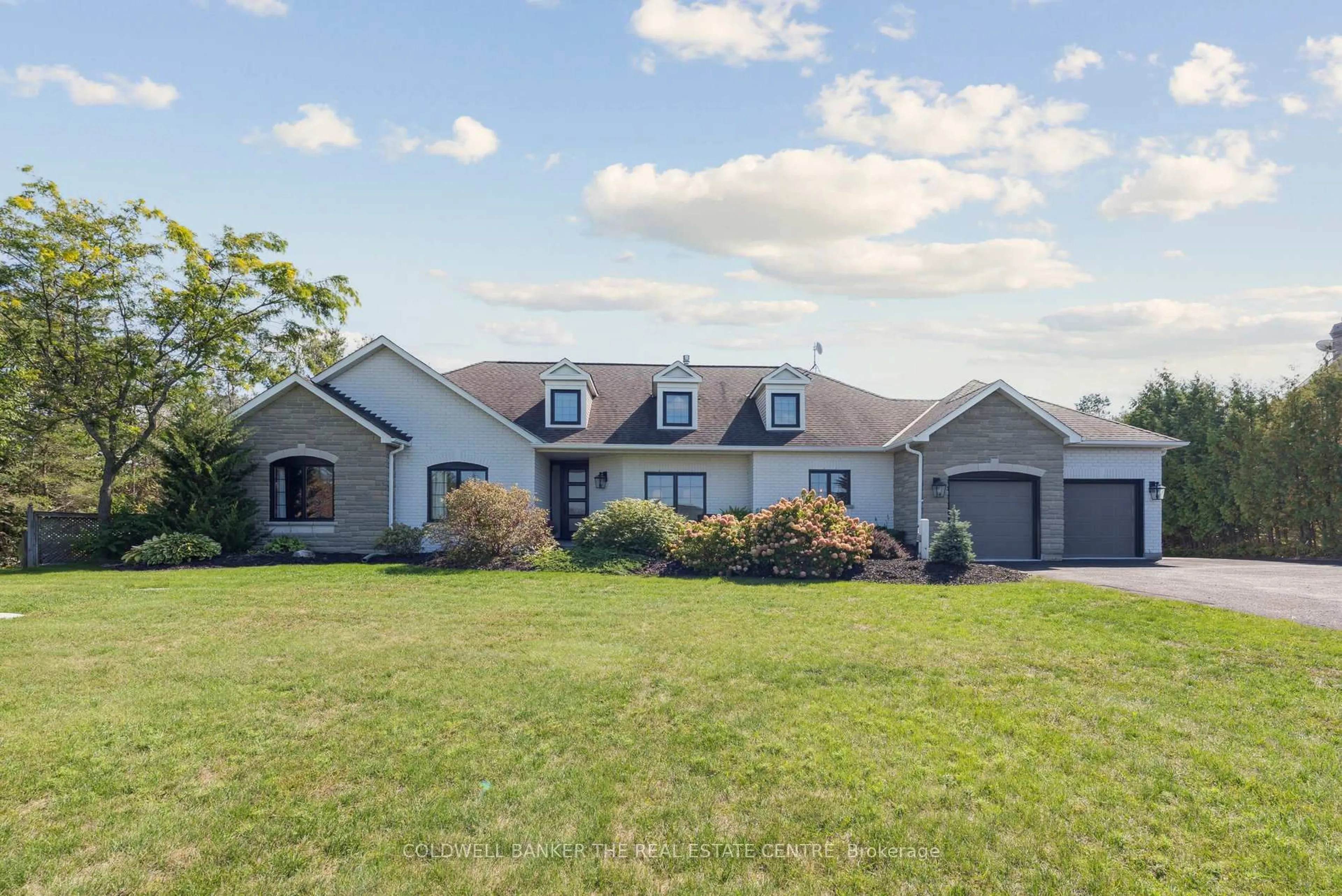Nestled on a private 10.65-acres, this exquisite country retreat offers the perfect blend of luxury and seclusion just minutes from Uxbridge. With 2,856 sq ft of refined living space, per MPAC, this residence provides expansive interiors and tranquil views from every window. A winding, paved driveway leads past mature trees and a serene pond to a home designed for both relaxation and entertaining. The professionally landscaped backyard is a true oasis, featuring a saltwater pool with solar and propane heating, a stone patio, lush perennial gardens with full irrigation, and a covered, screened outdoor lounge complete with skylights, a propane fire table, and BBQ area. Inside, the main floor offers a seamless blend of elegance and comfort, thoughtfully designed for both everyday living and upscale entertaining. A sunken living room features floor-to-ceiling windows and a striking stone propane fireplace. The farmhouse-style kitchen showcases dramatic dark stone countertops, custom cabinetry, an oversized island with seating and storage, and high-end stainless steel appliances, all flowing into a bright dining room with views of the pond. A sliding door opens to the covered outdoor lounge, creating effortless indoor-outdoor living. The great room, anchored by a second stone fireplace and a window wall and sliding doors overlooking the pool, offers direct access to a stone patio. The bedroom wing is separated by a glass door for added privacy and includes two well-appointed bedrooms, an updated 3-piece bath with glass shower, and a serene principal suite. This luxurious retreat boasts 12 ceilings, a fireplace, walkout to the backyard, arched transom window seat with sunrise views, and a spa-like ensuite with freestanding tub, glass shower, double vanity, and heated floors. Lower level features family room, 2 rooms set up as Bedrooms (one no closet, one no window), 3-pc bath workshop, cold storage, and ample storage space. **See Features Attached for Updates **
Inclusions: Stainless Steel Fridge, Built In Microwave, Wall Oven and Dishwasher, Ceramic Cooktop, Range Hood Insert, Washer and Dryer, All Existing Window Coverings with Rods and Hardware, All Existing Light Fixtures and Ceiling Fans, All Existing Bathroom Mirrors and Bathroom Hardware, TV Mounts where Hung, Carpet in Office and Runner in Kitchen, Window Seat Cushion, Nest Thermostat, Keyless Entry on Mudroom, Propane Fireplaces (3) with Remote for Great Room, Central Vacuum with Existing Accessories, Propane Furnace, Hot Water Heater, Water Softener, Sump Pump, Sewage Ejector, Utility Sink, Well Pressure Tank, Garage Door Openers (2) with Remotes (2), HydraWise Irrigation System, Pond Circulating Pump, Mounted Hose Reels (3), Propane Fire Table, BBQ and Surround, Screens for Outdoor Seating Area, Propane Pool Heater, Pump and Filter and Existing Accessories including Winter Safety Cover and Polaris Robot Cleaner, Solar Pool Heating System, Invisible Fence System (no collar), Play Set "as is".
