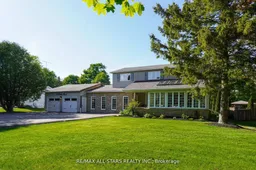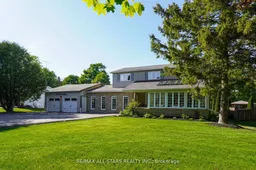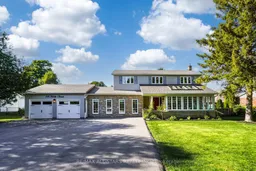A rare offering with over 4,000 sq. ft. of finished living space, a private in-law suite, and thoughtfully designed upgrades throughout, this home is perfectly suited for modern family living, entertaining, and even business or creative pursuits. Approximately $300,000 in premium upgrades set this home apart, featuring a show-stopping 20' x 20' Muskoka room (24/25, $75K) with cathedral ceilings, wood walls, skylights, and a gas fireplace. A stunning three-season retreat filled with natural light! The custom-designed 20' x 30' heated, insulated workshop (23, $120K) is truly one of a kind, built to the highest standards with heat and A/C, skylights, halogen lighting, a 2-pc bathroom, and designer finishes including a transom window and antique door. Perfect for a home-based business, studio, or future suite (buyer to verify). A private main-floor nanny/in-law suite with separate entrance, hardwood floors, stainless steel appliances, gas fireplace, 4-pc bath, in-suite laundry, and a walk-out to a sunny south-facing deck offers ideal space for extended family, guests, or potential income. This beautifully upgraded 5-bed, 5-bath home is over 3,300 sq with an open-concept eat-in kitchen featuring vaulted ceilings, skylights, large island, and a cozy Franklin gas stove with stone surround. Custom lighting, crown moulding, and wainscoting add charm throughout. Upstairs features four spacious bedrooms including a serene primary suite with a fully renovated 5-piece ensuite. The finished basement offers a bright rec room with above-grade windows and pot lights. Outside, enjoy a fully fenced backyard oasis with an 8' x 19' Swim Spa (2023, $66K), hot tub, gas BBQ hookup, and a solar-lit garden shed ($9K). Additional highlights include a new driveway (23, $10K), upgraded electrical panel, Generac generator, and an attached 2-car garage with drive-through access and parking for 8. A rare, turn-key opportunity in a sought-after neighbourhood.
Inclusions: Stainless steel appliances including a fridge, dishwasher, 5-burner gas stove, microwave, and hood fan; Maytag washer and dryer; free-standing freezer; Franklin stove; bathroom mirrors incl small magnifying mirror in primary bath; custom blinds; all electric light fixtures; ceiling fans with lights; and two garage door openers with remotes, pool equipment and chemicals, Hot Water Heater






