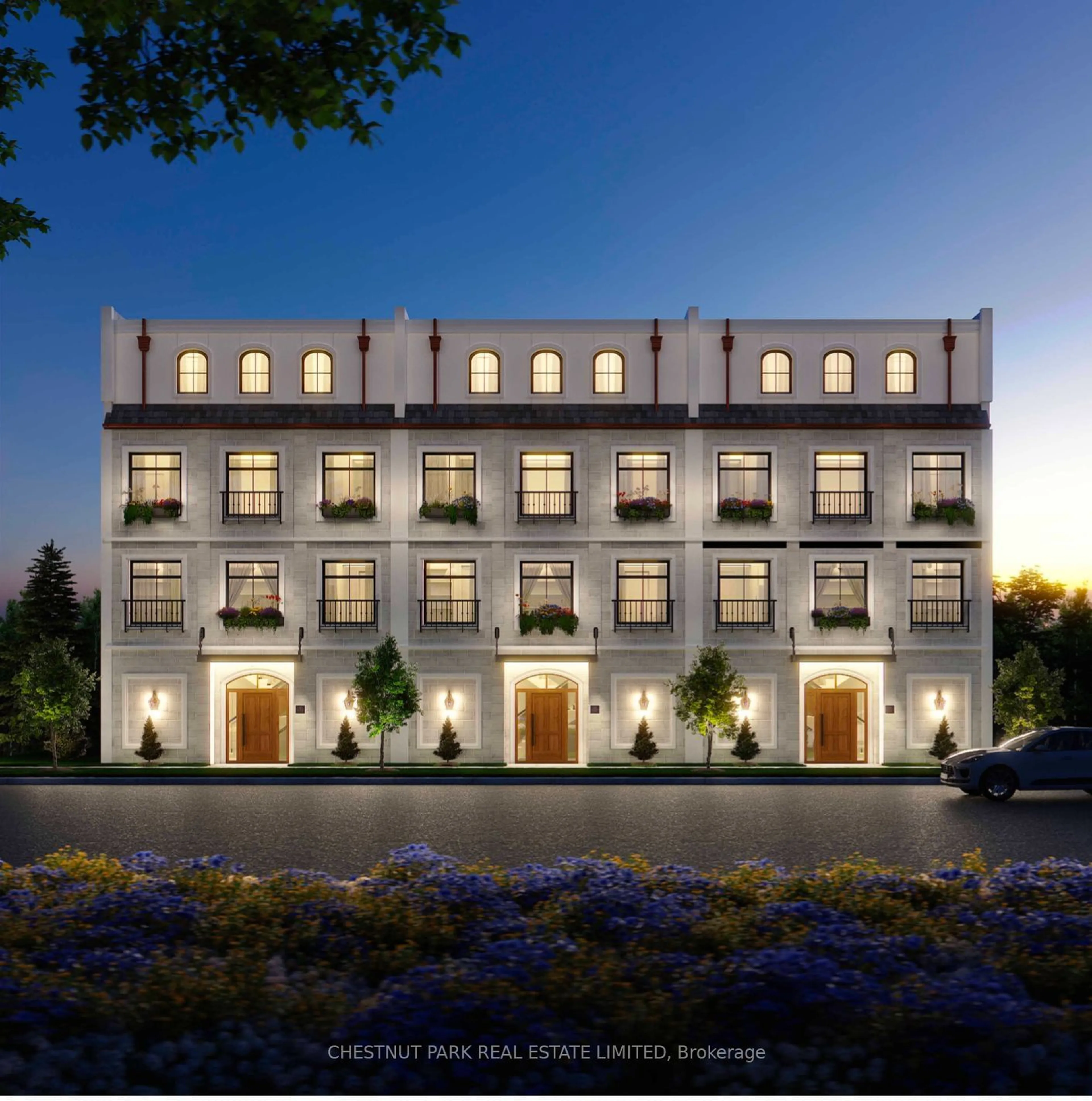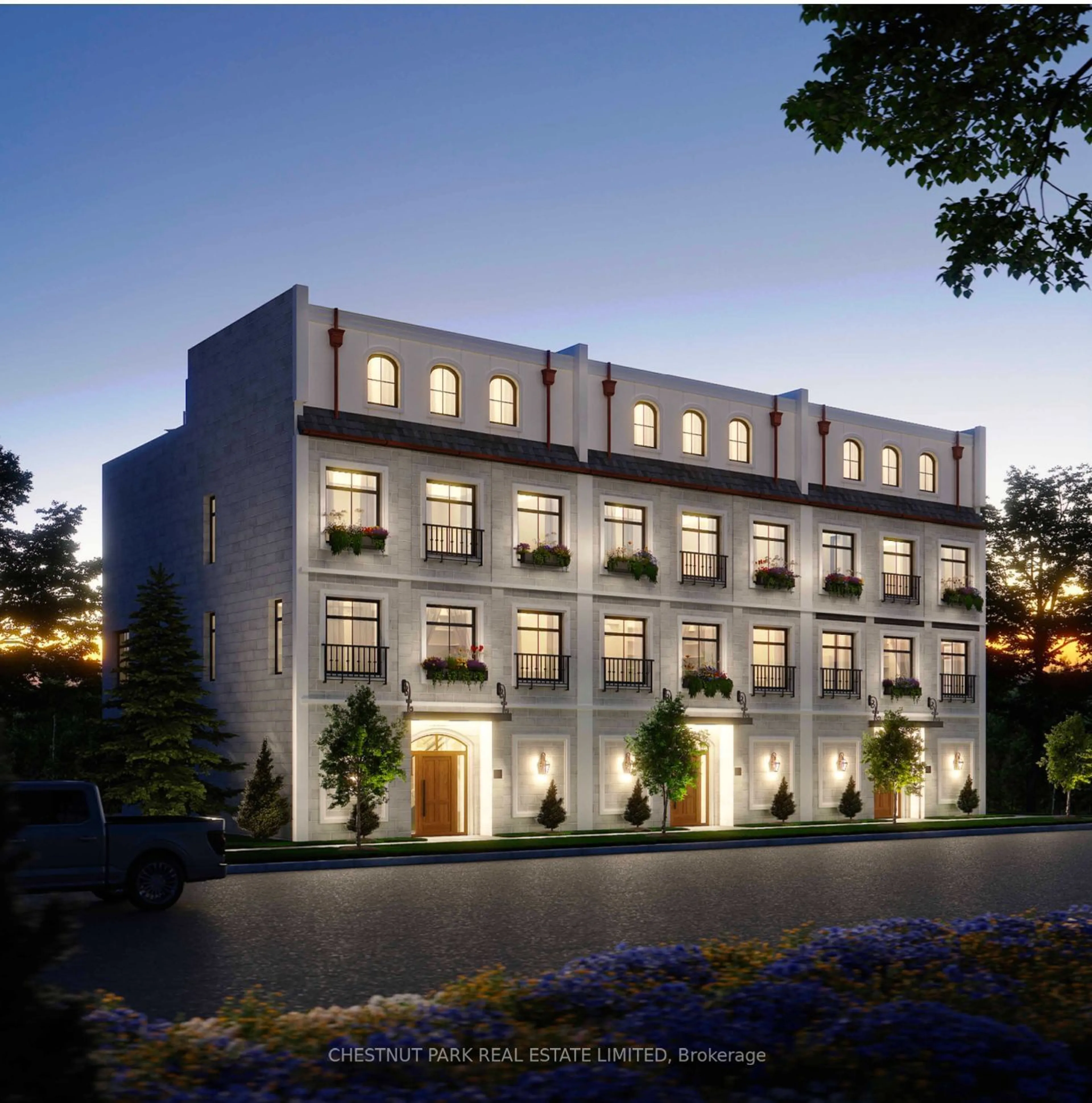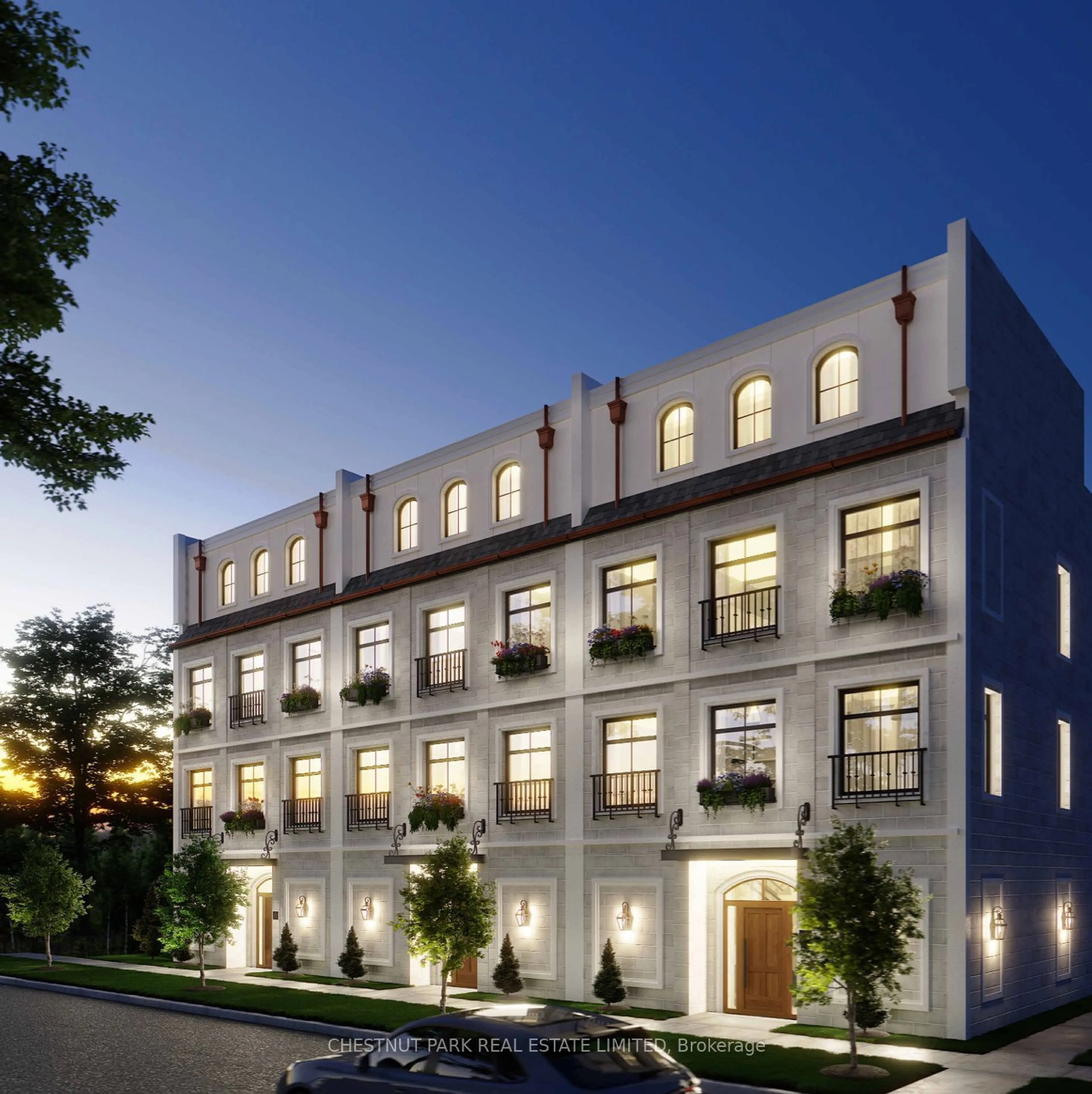52 King St, Uxbridge, Ontario L9P 1E5
Contact us about this property
Highlights
Estimated ValueThis is the price Wahi expects this property to sell for.
The calculation is powered by our Instant Home Value Estimate, which uses current market and property price trends to estimate your home’s value with a 90% accuracy rate.Not available
Price/Sqft$658/sqft
Est. Mortgage$7,709/mo
Tax Amount (2024)-
Days On Market54 days
Description
Introducing 52 King St West, where sophistication meets convenience inside these three custom boutique townhomes. Indulge in high-end luxury finishes and impeccable design tailored for a seamless, functional lifestyle. These residences redefine low-maintenance living, granting you the freedom to pack up and explore at a moment's notice. Choose from thoughtfully designed 2 or 3 bedroom layouts with ensuites and walk-in closets. Each of the 4 storey suites offers its own elevator, gym, library, steam sauna, ample storage, and double car garages. Embrace the epitome of urban elegance in your new home. Unwind on your own private rooftop retreat complete with a lounge/dining and BBQ area and your own hot tub or step out your door to downtown Uxbridge's vibrant scene with boutiques, cafes, local brewery, farmers market, lively community events and for the outdoor enthusiasts; discover the extensive trail system, perfect for hiking and biking. Welcome home to your exclusive retreat at 52 King St, 3 suites available.
Property Details
Interior
Features
3rd Floor
Prim Bdrm
7.92 x 3.96W/I Closet / 4 Pc Ensuite / Heated Floor
2nd Br
3.96 x 6.49His/Hers Closets / 3 Pc Ensuite / Heated Floor
3rd Br
3.96 x 6.49His/Hers Closets / 3 Pc Ensuite / Heated Floor
Exterior
Features
Parking
Garage spaces 2
Garage type Built-In
Other parking spaces 0
Total parking spaces 2
Property History
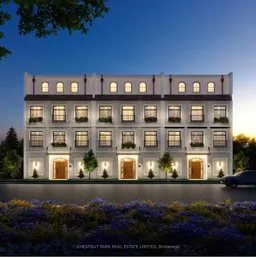 3
3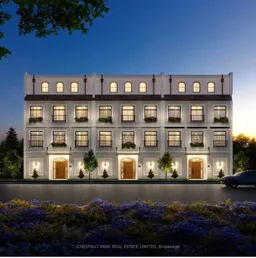
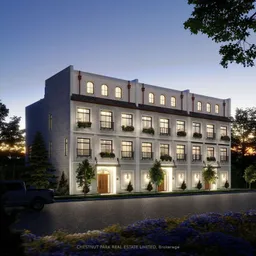
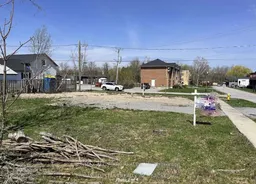
Get up to 1.5% cashback when you buy your dream home with Wahi Cashback

A new way to buy a home that puts cash back in your pocket.
- Our in-house Realtors do more deals and bring that negotiating power into your corner
- We leverage technology to get you more insights, move faster and simplify the process
- Our digital business model means we pass the savings onto you, with up to 1.5% cashback on the purchase of your home
