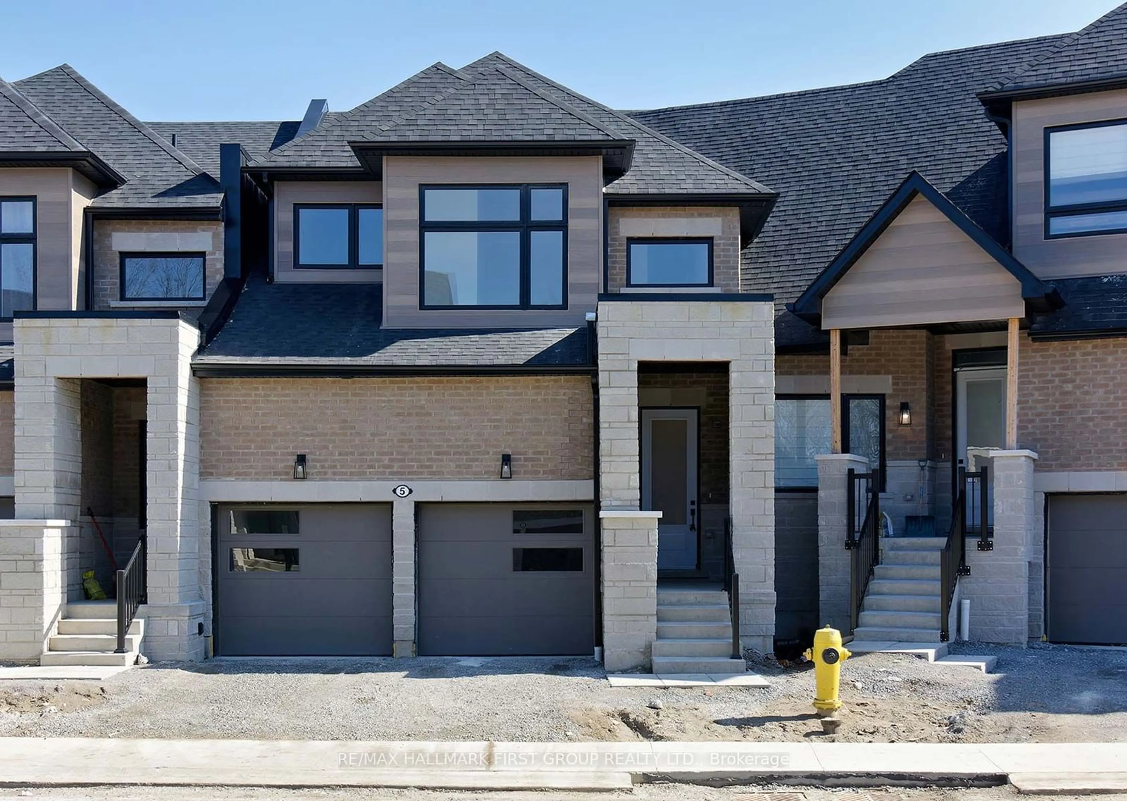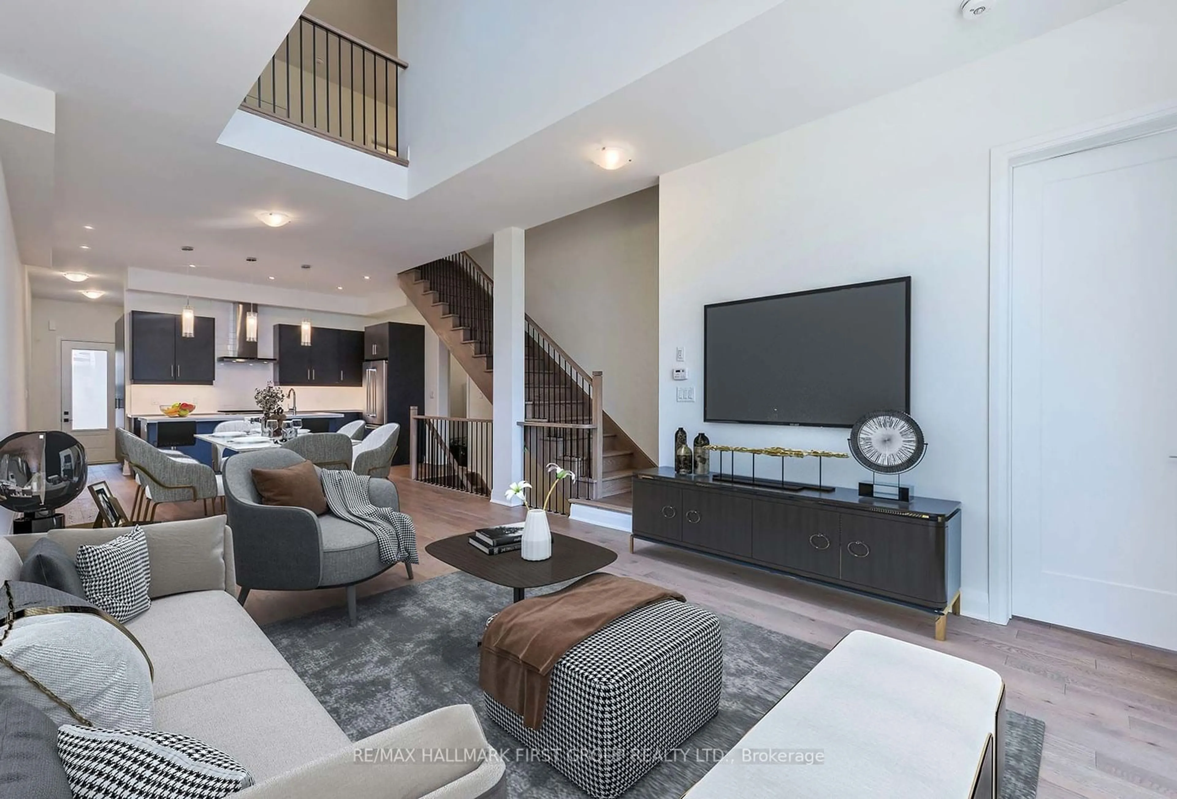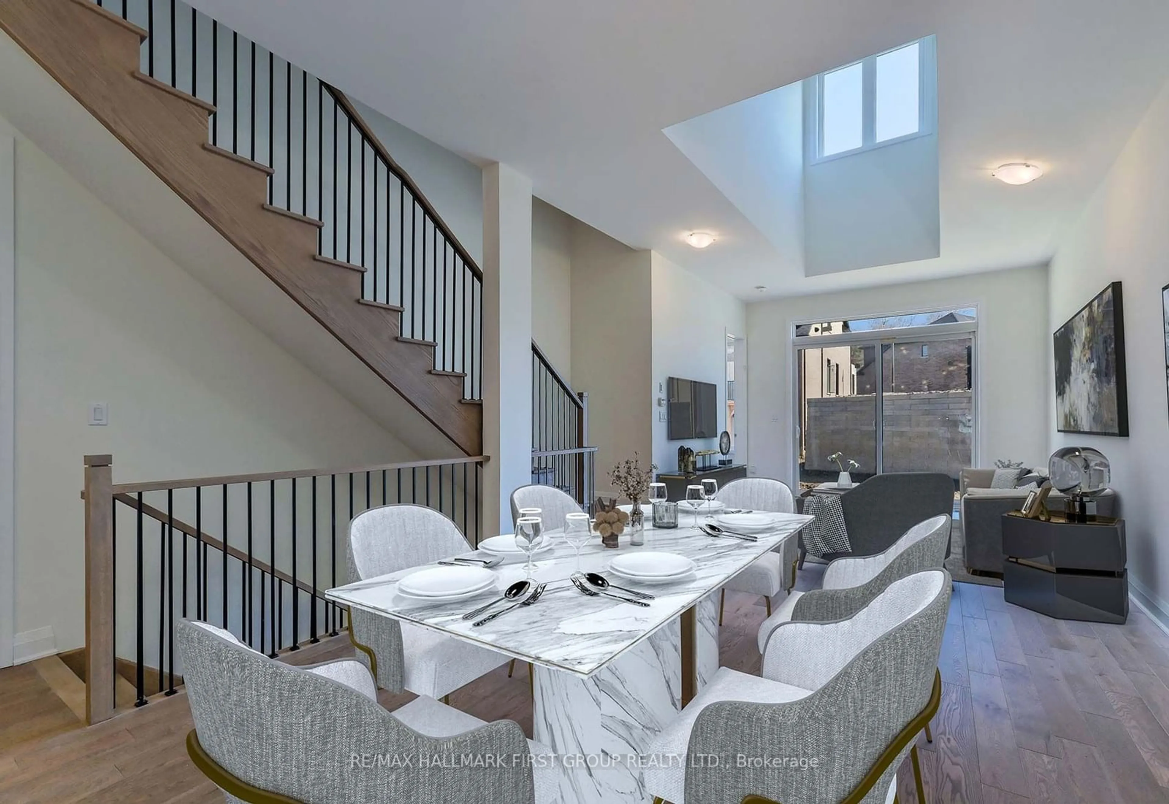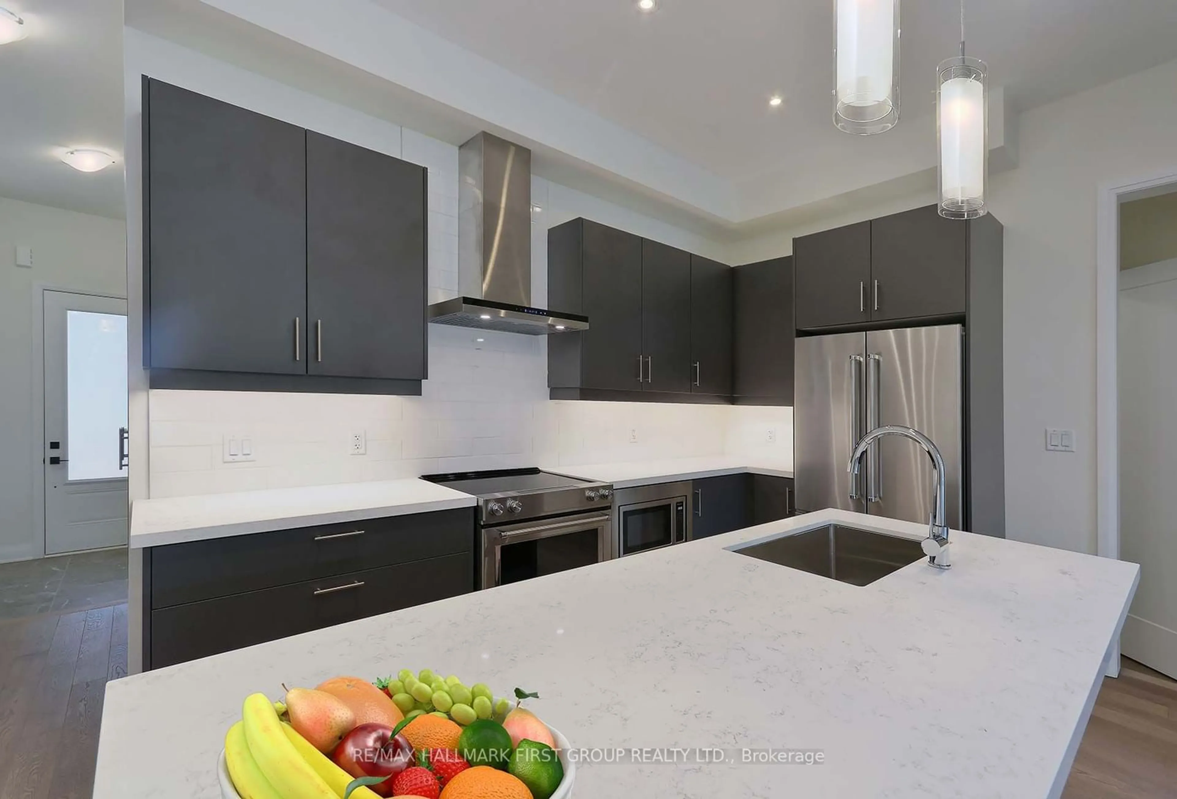5 David Worgan Tr, Uxbridge, Ontario L9P 0R9
Contact us about this property
Highlights
Estimated ValueThis is the price Wahi expects this property to sell for.
The calculation is powered by our Instant Home Value Estimate, which uses current market and property price trends to estimate your home’s value with a 90% accuracy rate.Not available
Price/Sqft-
Est. Mortgage$4,295/mo
Tax Amount (2024)-
Days On Market46 days
Description
Offering incredible value at its current list price, this bright, open-concept bungaloft combines modern style with outstanding functionality, just steps from Foxbridge Golf Course. Inside, you'll find a contemporary kitchen complete with stainless steel appliances, quartz countertops, and ample storage ideal for everything from gourmet cooking to casual dining.The main-floor primary suite provides a private retreat, featuring a spacious walk-in closet and a well-appointed ensuite. Upstairs, two additional bedrooms offer privacy and comfort, along with a versatile loft space perfect for a home office, study nook, or creative corner.The finished basement is a standout feature, equipped with a second kitchen, a three-piece bath, an additional bedroom, and a cozy space ready for use as a media room or guest suite ideal for multi-generational living, guests, or potential rental income.Completing this remarkable home is a two-car garage, thoughtful finishes throughout, and a layout designed to support easy living. With its exceptional value and premium location, this home is truly an outstanding find at this price.Explore the lifestyle that awaits & book your viewing today! *Listing is Virtually Staged*
Property Details
Interior
Features
Main Floor
Living
3.96 x 5.18Hardwood Floor / Open Concept / Walk-Out
Dining
3.96 x 3.35Hardwood Floor / Open Concept / Combined W/Living
Kitchen
3.90 x 2.50Hardwood Floor / Open Concept / Pot Lights
Prim Bdrm
3.35 x 4.57Hardwood Floor / W/I Closet / 3 Pc Ensuite
Exterior
Features
Parking
Garage spaces 2
Garage type Built-In
Other parking spaces 2
Total parking spaces 4
Get up to 1% cashback when you buy your dream home with Wahi Cashback

A new way to buy a home that puts cash back in your pocket.
- Our in-house Realtors do more deals and bring that negotiating power into your corner
- We leverage technology to get you more insights, move faster and simplify the process
- Our digital business model means we pass the savings onto you, with up to 1% cashback on the purchase of your home



