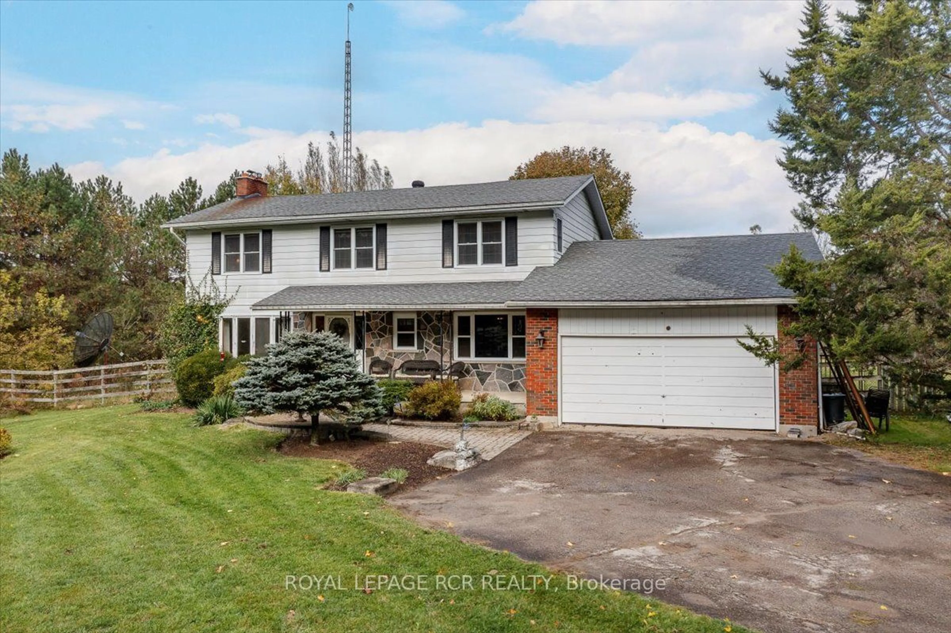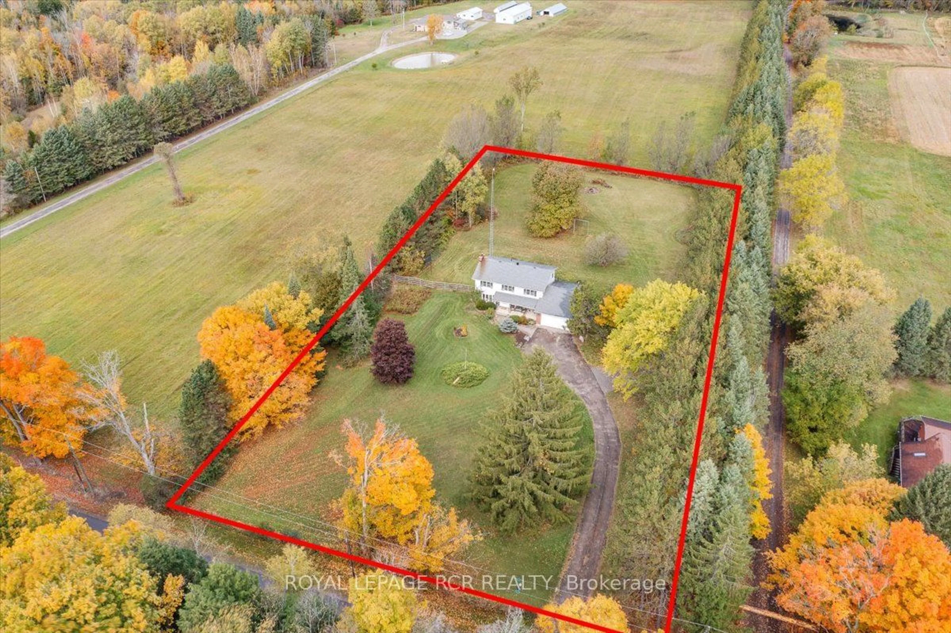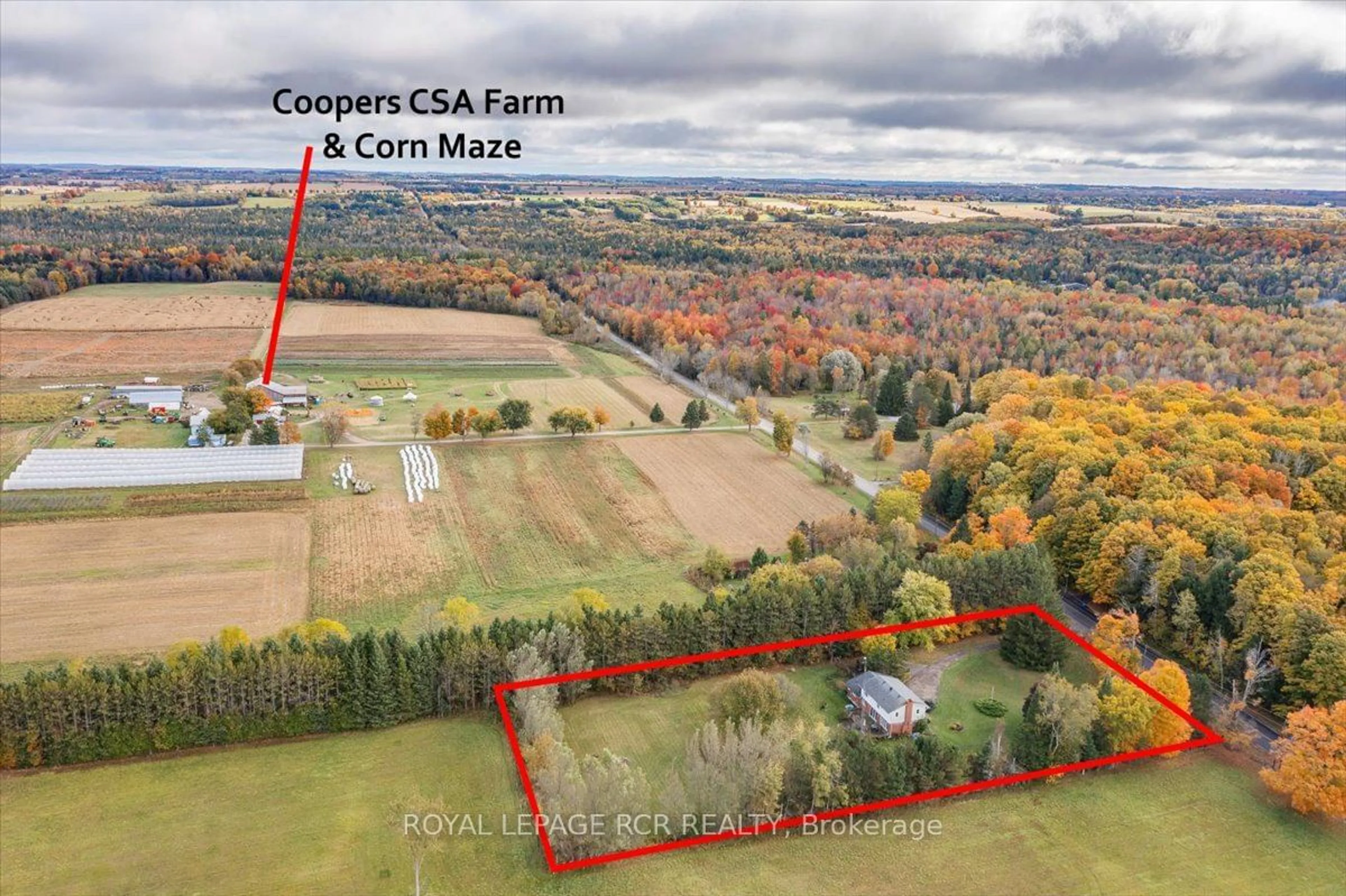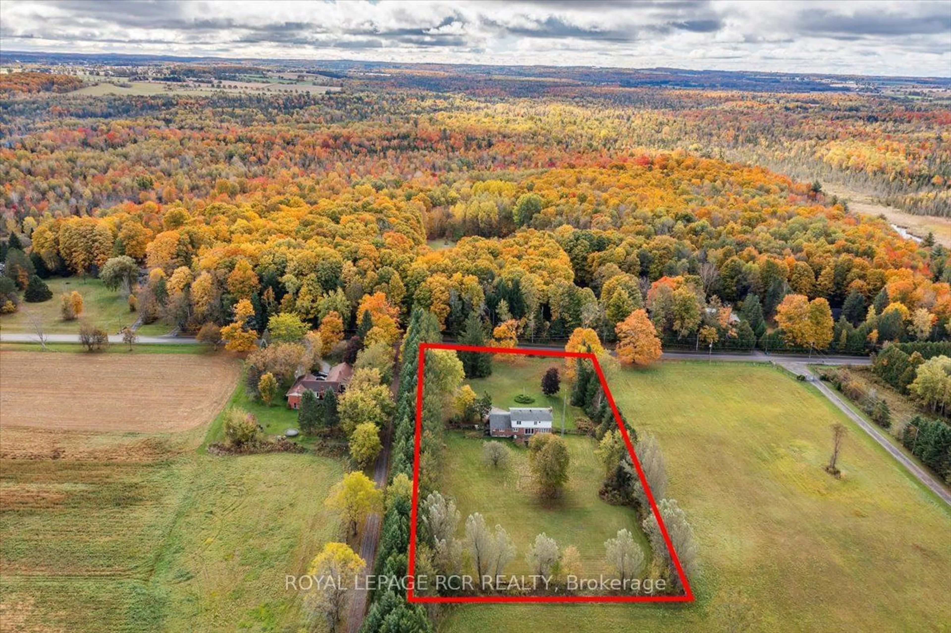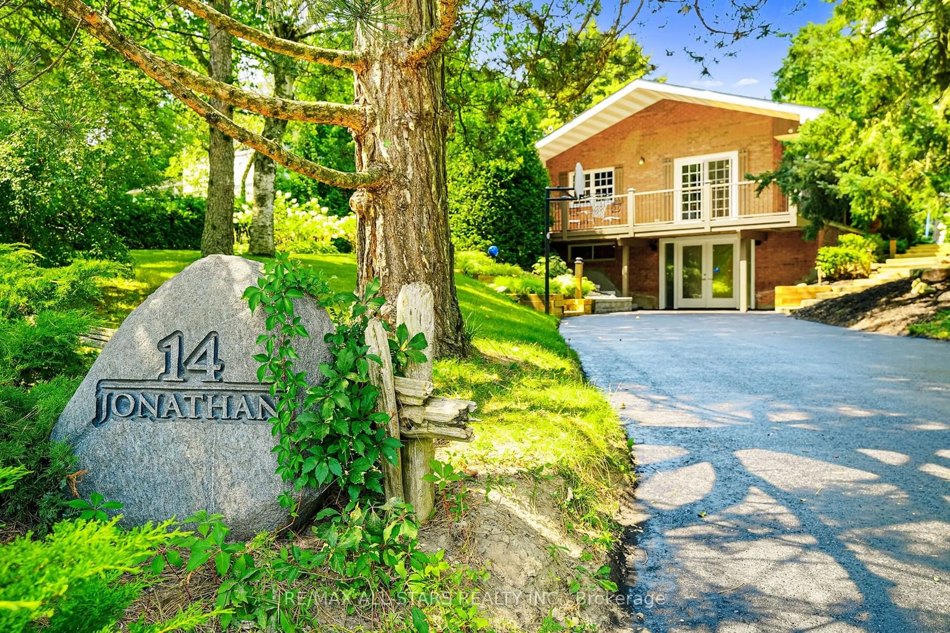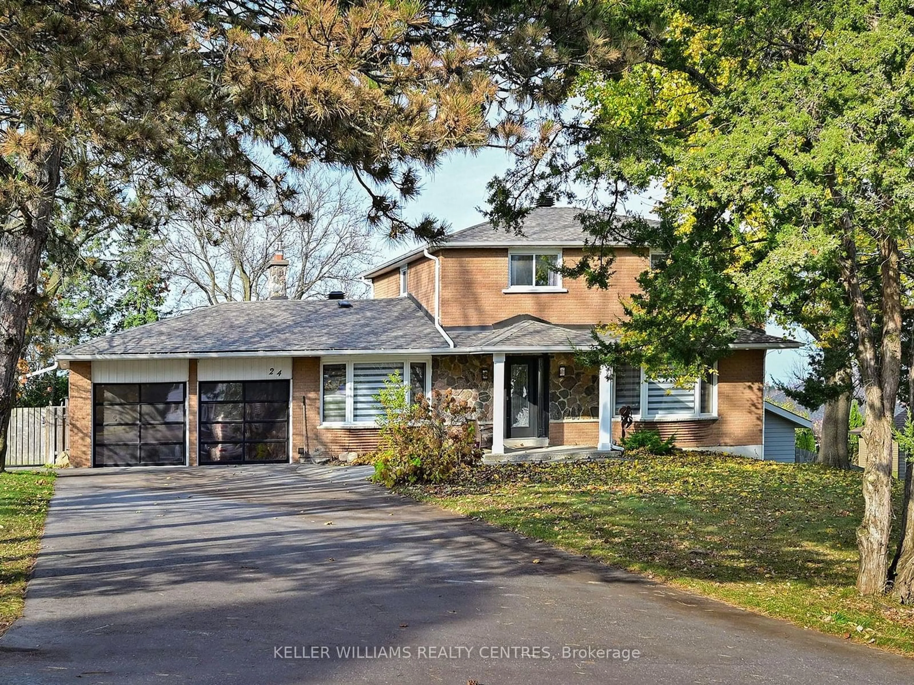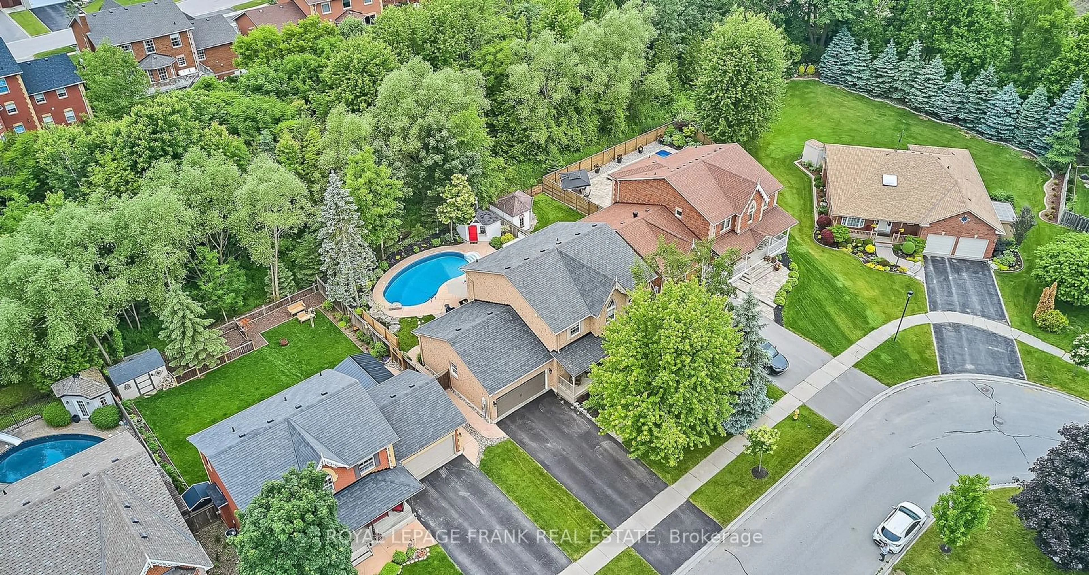250 Ashworth Rd, Uxbridge, Ontario L0E 1T0
Contact us about this property
Highlights
Estimated ValueThis is the price Wahi expects this property to sell for.
The calculation is powered by our Instant Home Value Estimate, which uses current market and property price trends to estimate your home’s value with a 90% accuracy rate.Not available
Price/Sqft-
Est. Mortgage$7,296/mo
Tax Amount (2024)$7,239/yr
Days On Market67 days
Description
Make the move to this large 4 B/R 2-Storey home that sits well back from the road on a peaceful 2 Acre parcel that is fenced and lined with mature trees . Be the next family to enjoy all this home has to offer with rural living at its best and closely located to local towns. Huge eat-in custom kitchen with wood cabinets, tons of counter space and cupboards, with walk out to entertainers size deck. The main floor also offers a large living room filled with natural light, featuring hard wood floors and wood stove, formal dining room, laundry room with w/o to 2 car garage and direct access to fenced in dog run. Front entrance features a bright walk in closet, perfect for hiding away boots and coats! Upper level has great size B/R's along with a primary B/R with ensuite and tons of hallway storage with a double linen and cedar walk in closet. The basement is a huge bonus, completely reno'd featuring a games and a living area with pot lights and wood stove. In addition, a wet bar, plus a 2pc bathroom and walk up to garage. The property is not protected by LSCA and has plenty of room in the 190ft x 459ft lot to utilize property as desired. Sit on the covered front porch or on the large back deck and enjoy the peace and quiet. Furnace - Inspection 2023 and certified for another 10yrs.Oil Tank - 2018, Hot water tank (oil) 2018, Well - Maintenance and new pump 2023. 200amp breaker panel, located only 2 Minutes from the town of Mt. Albert, 15 Minutes to Newmarket, East Gwillimbury and Stouffville Go Train line or 10 Minutes to the town of Uxbridge.
Property Details
Interior
Features
Main Floor
Kitchen
9.45 x 3.61Ceramic Floor / Eat-In Kitchen / W/O To Deck
Living
7.35 x 4.02Hardwood Floor / Large Window / Wood Stove
Dining
3.57 x 3.57Hardwood Floor / Formal Rm / Large Window
Laundry
3.30 x 2.37Ceramic Floor / W/O To Garage / W/O To Yard
Exterior
Features
Parking
Garage spaces 2
Garage type Attached
Other parking spaces 10
Total parking spaces 12
Get up to 1% cashback when you buy your dream home with Wahi Cashback

A new way to buy a home that puts cash back in your pocket.
- Our in-house Realtors do more deals and bring that negotiating power into your corner
- We leverage technology to get you more insights, move faster and simplify the process
- Our digital business model means we pass the savings onto you, with up to 1% cashback on the purchase of your home
