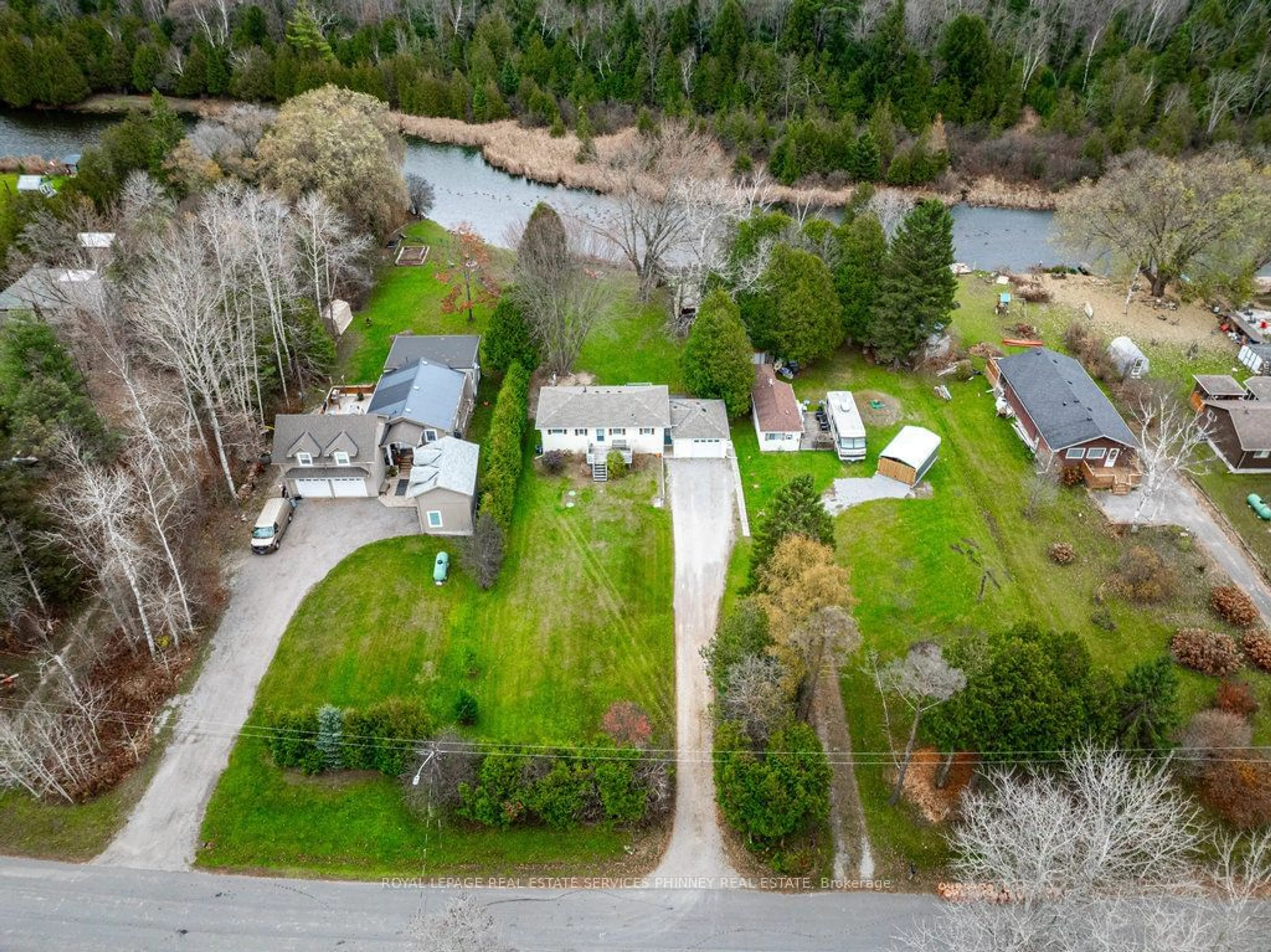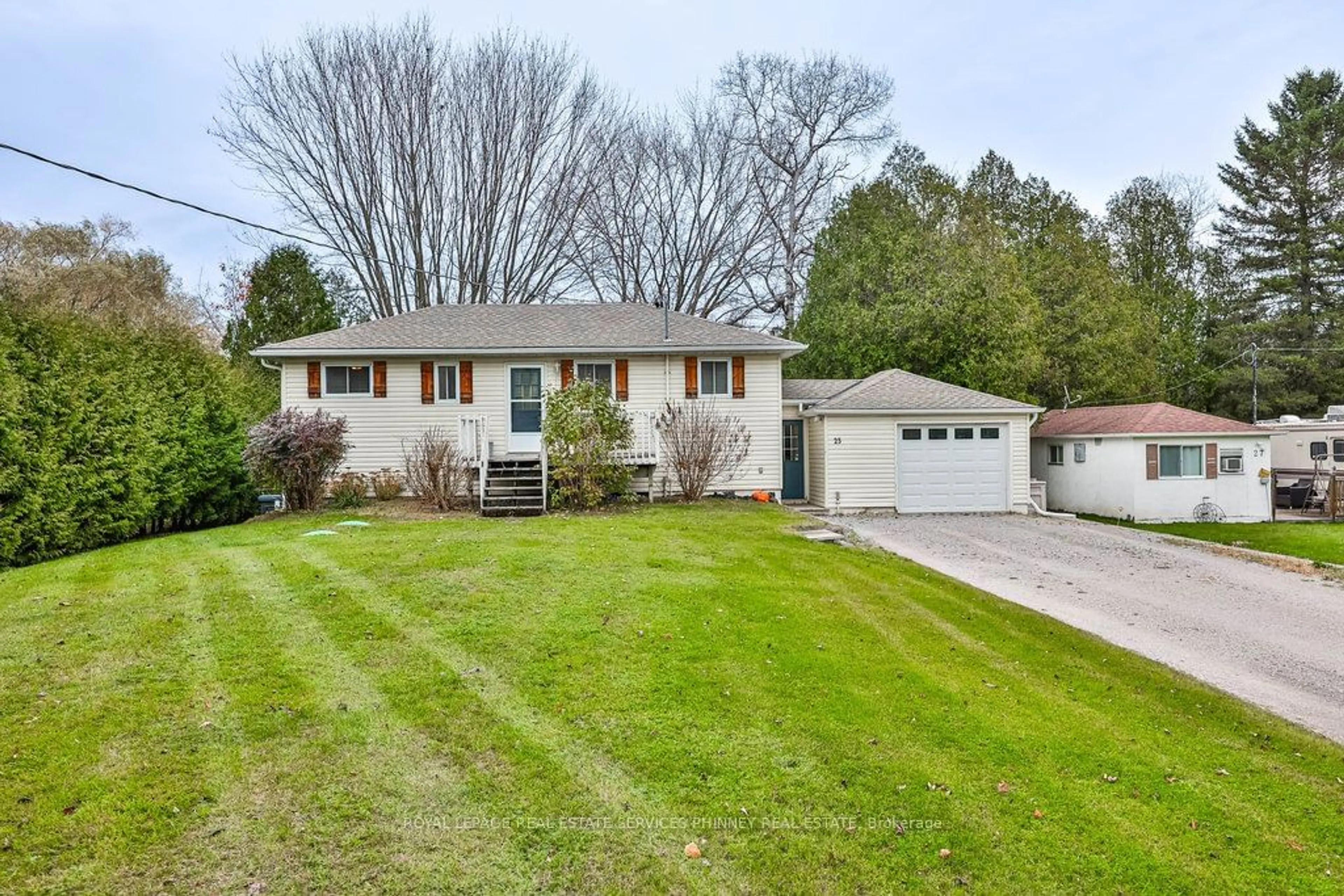25 Nicholson Dr, Uxbridge, Ontario L9P 1R2
Contact us about this property
Highlights
Estimated ValueThis is the price Wahi expects this property to sell for.
The calculation is powered by our Instant Home Value Estimate, which uses current market and property price trends to estimate your home’s value with a 90% accuracy rate.Not available
Price/Sqft-
Est. Mortgage$3,345/mo
Tax Amount (2024)$3,872/yr
Days On Market15 days
Description
Nestled on a quiet dead end street and backing onto the serene Pefferlaw River is this cute and well maintained bungalow. Only 15 mins to the 404, this home offers peace and quiet with easy access to everyday conveniences. The expansive 70x292ft private lot is truly unique. Enjoy your mornings kayaking the river or your evenings with a bon fire at the waters edge. The tastefully updated home offers new flooring (2023) throughout with an open concept sun drenched living room and kitchen. Enjoy the views through the living room picture window overlooking the tranquil water. The updated kitchen offers butcher block counters, stainless steel appliances and a new white subway backsplash (2023). The main flr bathroom was fully renovated in 2023. The lower level of the home offers a spacious recreation area or family room, an additional bedroom, full bath and spacious laundry room. There are plenty of storage options as well. For the car lovers the garage is heated. The backyard offers a deck for BBQs, hot tub and plenty of space for kids and dogs to play. New potlights (2023). Main water line and water pump replaced (2024). New septic tank/bed (2020). Roof (2023). Dont miss the opportunity to own a peaceful turn key property only 15 minutes to Uxbridge or 20 minutes to Newmarket, easy access to fantastic trails and the shores of Lake Simcoe.
Property Details
Interior
Features
Main Floor
Living
3.30 x 3.40Dining
3.30 x 2.30Kitchen
2.63 x 6.31Prim Bdrm
3.19 x 4.01Exterior
Features
Parking
Garage spaces 1
Garage type Attached
Other parking spaces 7
Total parking spaces 8
Property History
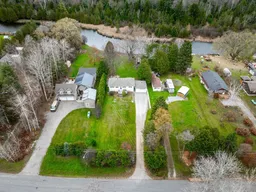 32
32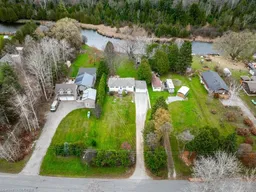 32
32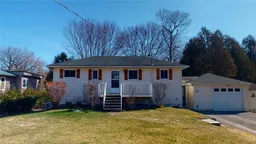 20
20Get up to 1% cashback when you buy your dream home with Wahi Cashback

A new way to buy a home that puts cash back in your pocket.
- Our in-house Realtors do more deals and bring that negotiating power into your corner
- We leverage technology to get you more insights, move faster and simplify the process
- Our digital business model means we pass the savings onto you, with up to 1% cashback on the purchase of your home
