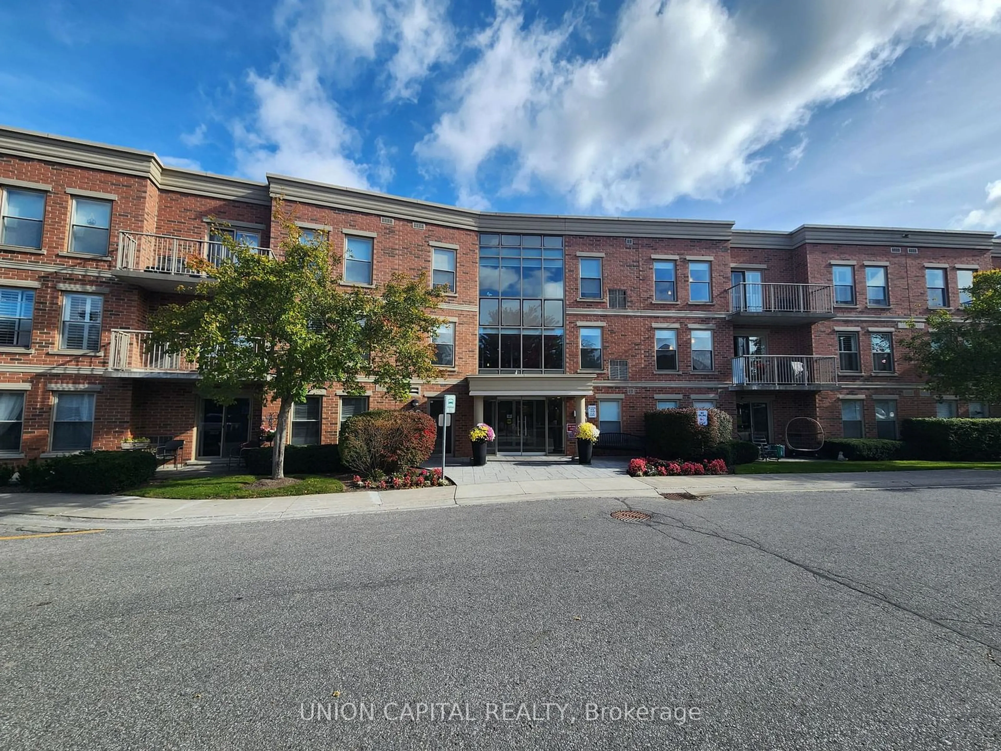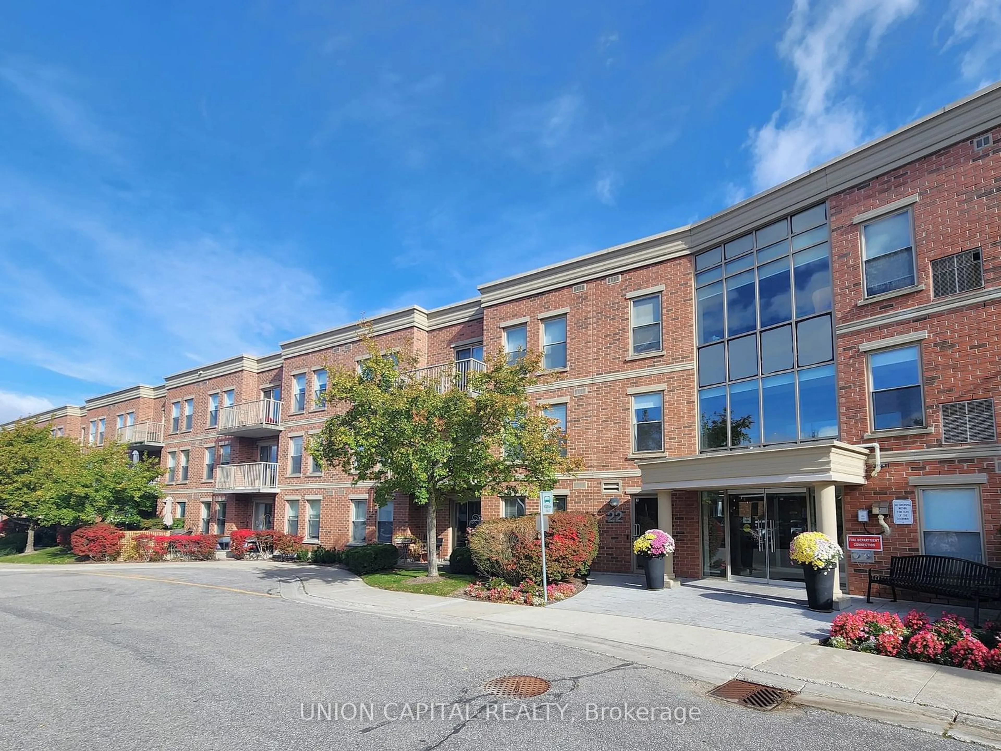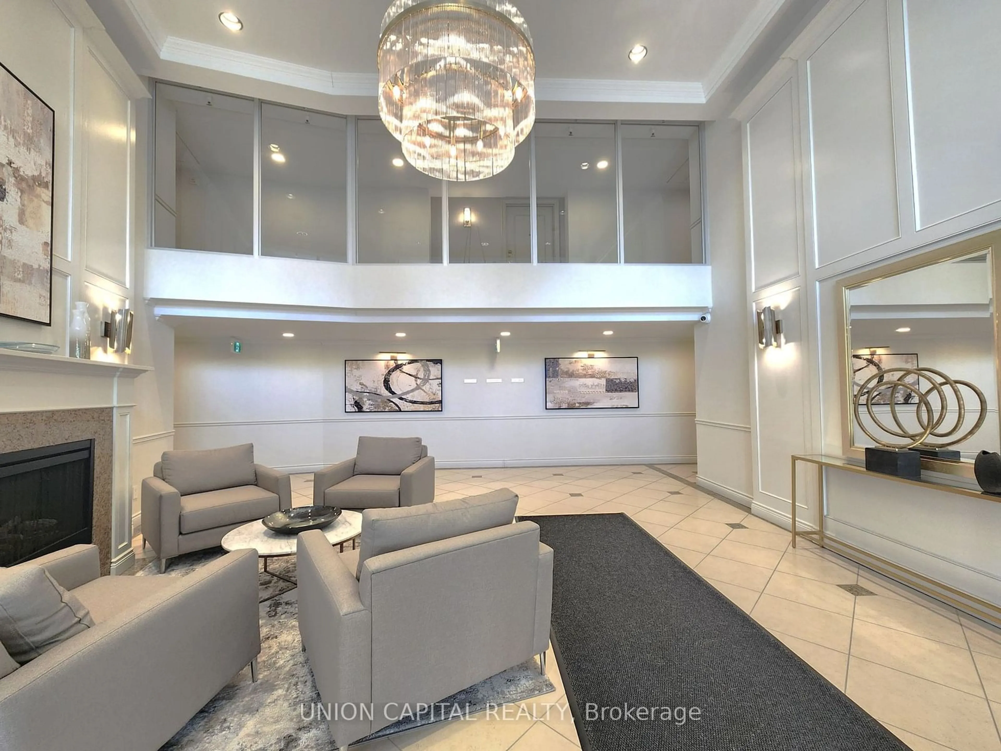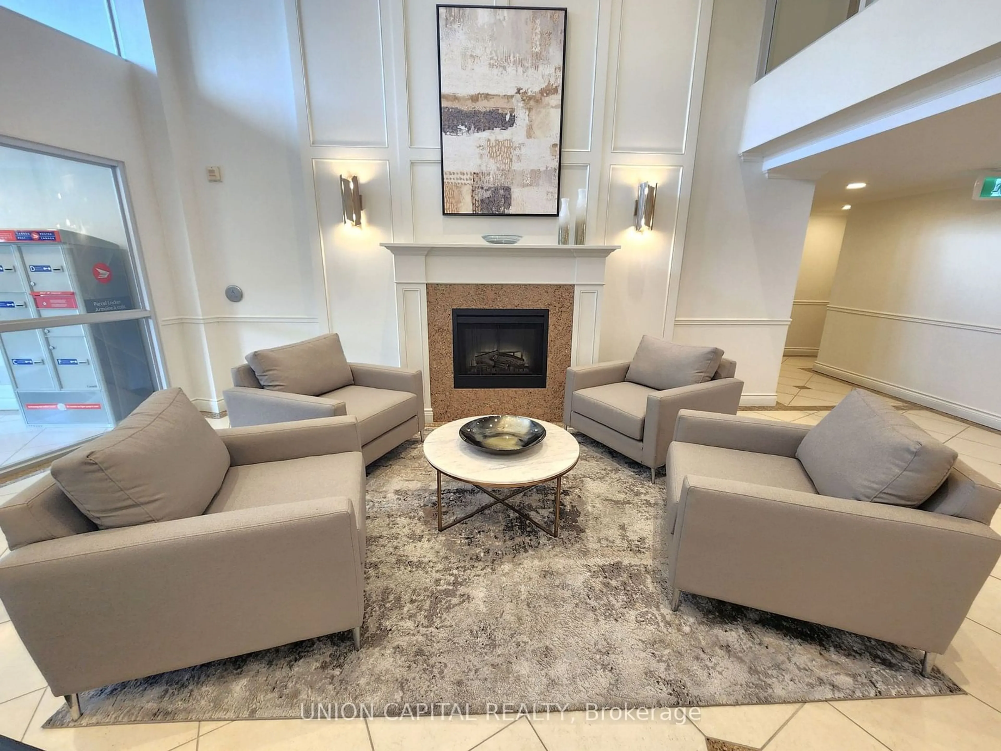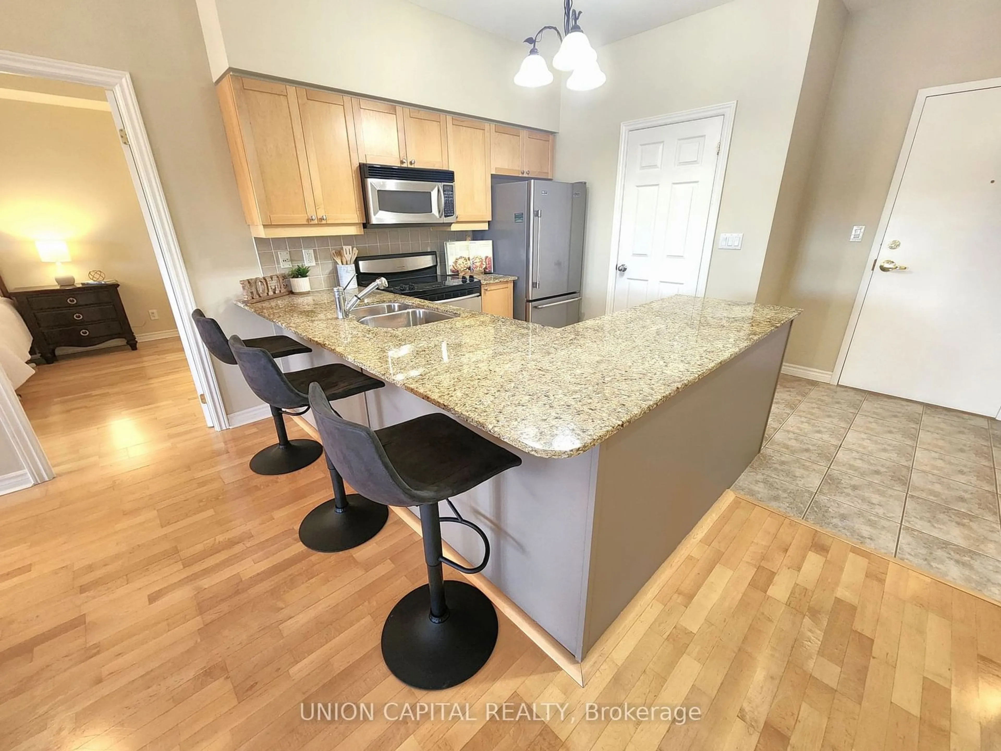22 James Hill Crt #315, Uxbridge, Ontario L9P 1Y6
Contact us about this property
Highlights
Estimated ValueThis is the price Wahi expects this property to sell for.
The calculation is powered by our Instant Home Value Estimate, which uses current market and property price trends to estimate your home’s value with a 90% accuracy rate.Not available
Price/Sqft$597/sqft
Est. Mortgage$3,313/mo
Maintenance fees$782/mo
Tax Amount (2024)$4,049/yr
Days On Market68 days
Description
Look No Further! You'll Love This Spacious 1223Sq/Ft 2 Bed & 2 Bath Unit Located In Uxbridge's Most Desired Condominium, "The Bridgewater". Located On The Top Floor, This South/East Facing Unit Boasts 9ft Ceilings, Open Concept Kitchen With Peninsula Island That Looks Over The Dining Area & Living Room. The Kitchen Includes Granite Counters, Backsplash, Solid Wood Cabinetry, Stainless Steel Appliances & Oversized Pantry. The Balcony Overlooks Protected Greenspace. The Primary Bedroom Has An Additional "Office/Den" Space Which Can Be Set Up As A Reading Nook or Whichever You Choose. Hardwood Throughout For That Clean & Sanitary Feel. Unit #315 Comes With 1-Parking Spot & 1-LockerWhich Are Conveniently (Rarely) Located Together. The Bridgewater Is Pet Friendly, Secure and Perfect For Anyone Looking To Downsize From Their Current Home. With A Vibrant Social Calendar, Residents Can Enjoy Time In The Common Room With Large Kitchen Area. Car-Wash Bay & Work Shop. Only A Short Walk To Town!
Property Details
Interior
Features
Main Floor
Kitchen
4.07 x 3.90Granite Counter / Stainless Steel Appl / Pantry
Dining
5.36 x 3.98O/Looks Ravine / Balcony
Living
4.03 x 3.51Combined W/Dining
Prim Bdrm
3.94 x 3.43Combined W/Office / W/I Closet / 4 Pc Ensuite
Exterior
Features
Parking
Garage spaces 1
Garage type Underground
Other parking spaces 0
Total parking spaces 1
Condo Details
Amenities
Car Wash, Party/Meeting Room, Visitor Parking
Inclusions
Get up to 1% cashback when you buy your dream home with Wahi Cashback

A new way to buy a home that puts cash back in your pocket.
- Our in-house Realtors do more deals and bring that negotiating power into your corner
- We leverage technology to get you more insights, move faster and simplify the process
- Our digital business model means we pass the savings onto you, with up to 1% cashback on the purchase of your home
