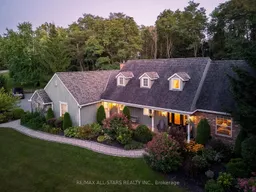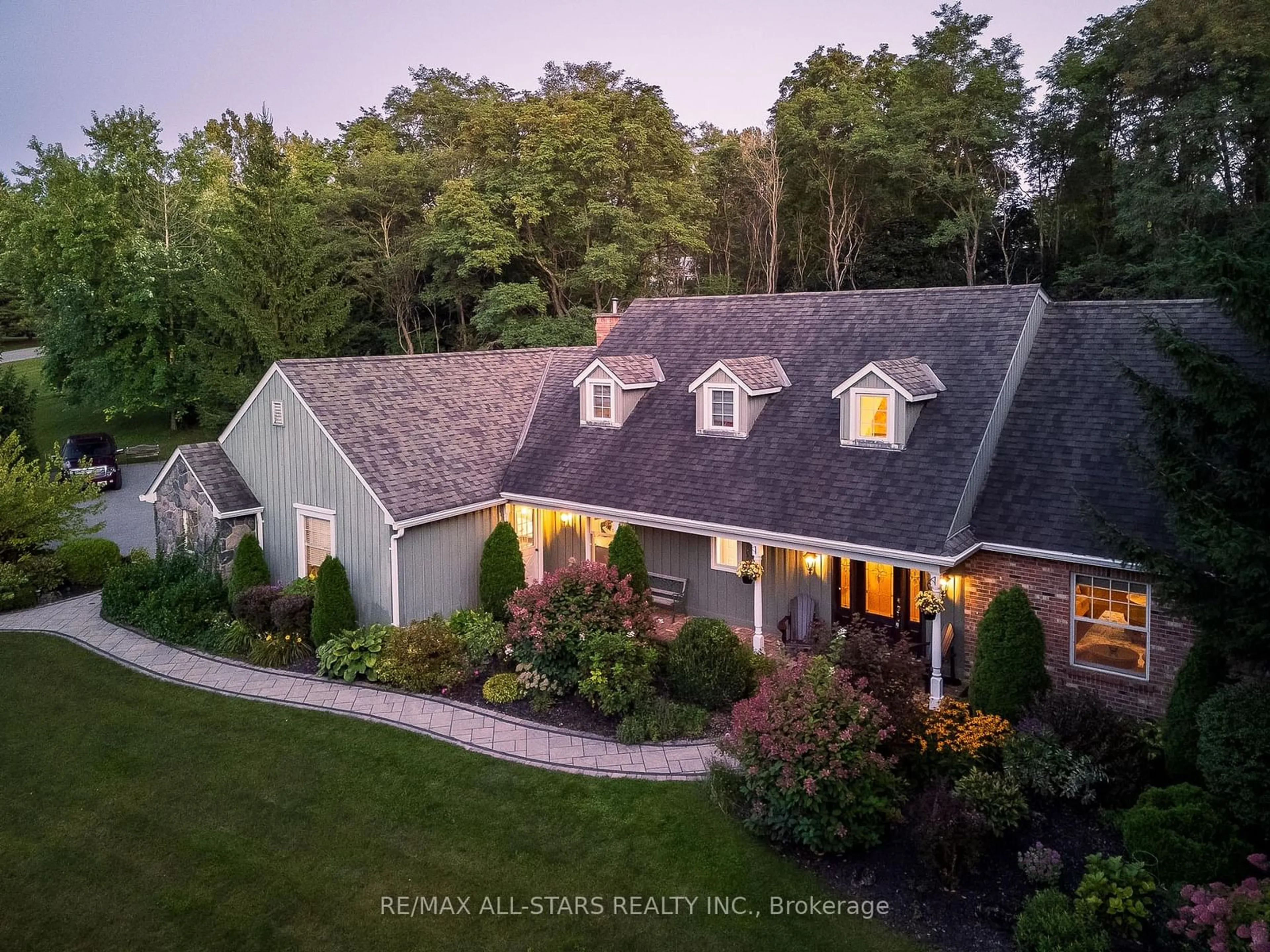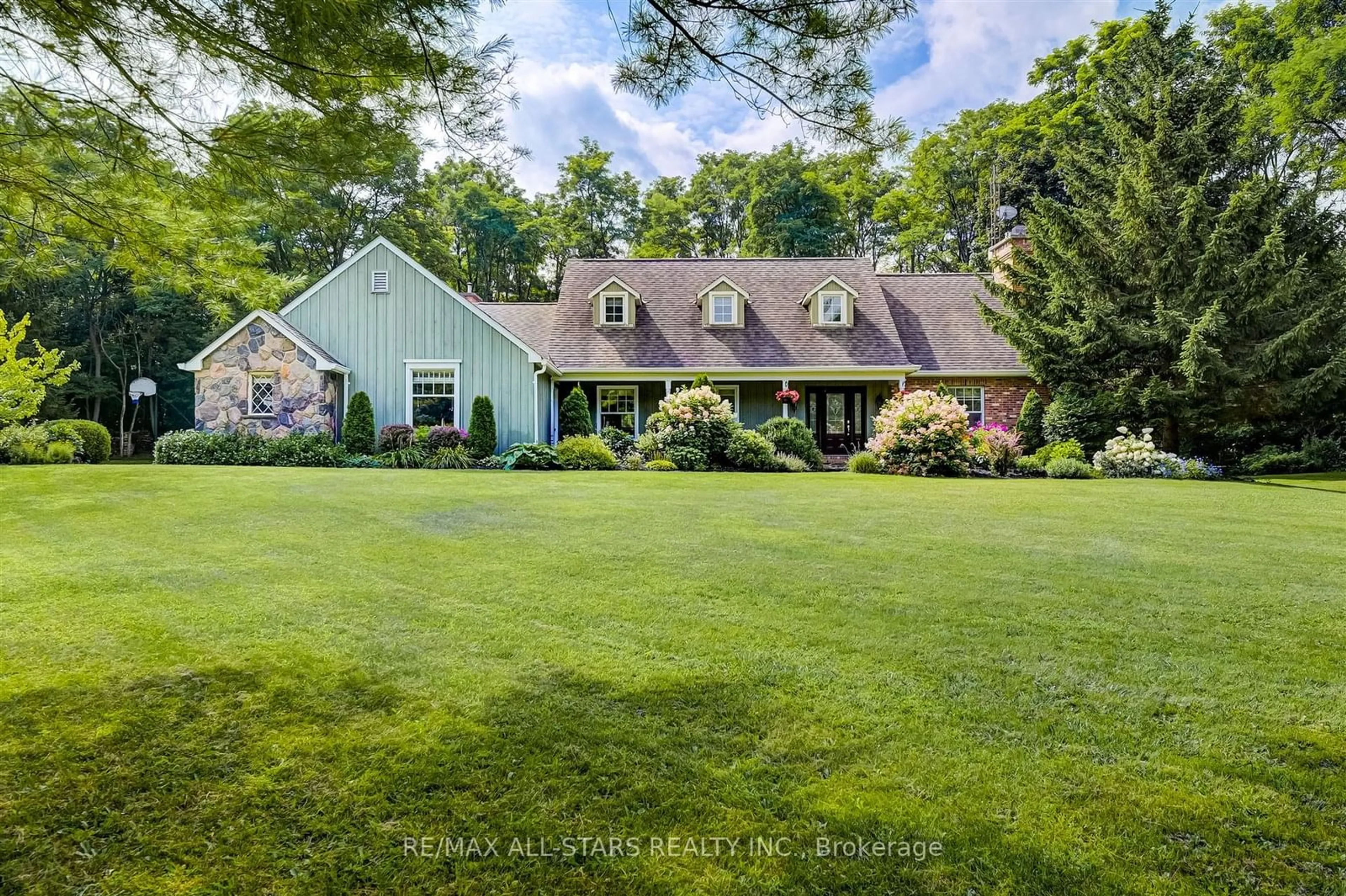22 Bristol Sands Cres, Uxbridge, Ontario L9P 0G1
Contact us about this property
Highlights
Estimated ValueThis is the price Wahi expects this property to sell for.
The calculation is powered by our Instant Home Value Estimate, which uses current market and property price trends to estimate your home’s value with a 90% accuracy rate.Not available
Price/Sqft$582/sqft
Est. Mortgage$10,286/mo
Tax Amount (2024)$10,923/yr
Days On Market79 days
Description
Welcome to your dream home in the prestigious Bristol Pond Estates! Nestled on a sprawling 3-acre lot, this stunning 5+1 bed 4 bath custom-built estate offers the ultimate in luxury, comfort, and space. As you step through the grand foyer, you'll be captivated by the elegance and craftsmanship that defines this home. The family room, with its cozy wood-burning fireplace, and the living room, with its own fireplace, offer perfect spaces to unwind and enjoy family time. The dual staircases lead to the upper level, where hardwood floors stretch throughout, enhancing the home's rich, warm ambiance. The heart of the home is the custom kitchen, a chef's dream with granite countertops, soft-close cabinets, and luxurious Travertine tile flooring. Every detail has been meticulously chosen to create a space that's both functional and beautiful. Step outside to your private oasis! The massive hardscape yard is highlighted by an oversized in-ground pool, perfect for summer fun and relaxation. The oversized attached garage provides ample space for vehicles and storage, making this home as practical as it is beautiful. Ideal for a growing family, this estate offers space, comfort, and a perfect blend of indoor and outdoor living.
Property Details
Interior
Features
Main Floor
Living
6.79 x 4.61Fireplace / W/O To Pool / Moulded Ceiling
Dining
3.97 x 3.65Moulded Ceiling / Hardwood Floor / W/O To Pool
Kitchen
5.95 x 3.41Centre Island / Family Size Kitchen / Tile Floor
Family
6.53 x 4.07Fireplace / Sunken Room / Hardwood Floor
Exterior
Features
Parking
Garage spaces 2
Garage type Attached
Other parking spaces 15
Total parking spaces 17
Property History
 40
40Get up to 1% cashback when you buy your dream home with Wahi Cashback

A new way to buy a home that puts cash back in your pocket.
- Our in-house Realtors do more deals and bring that negotiating power into your corner
- We leverage technology to get you more insights, move faster and simplify the process
- Our digital business model means we pass the savings onto you, with up to 1% cashback on the purchase of your home

