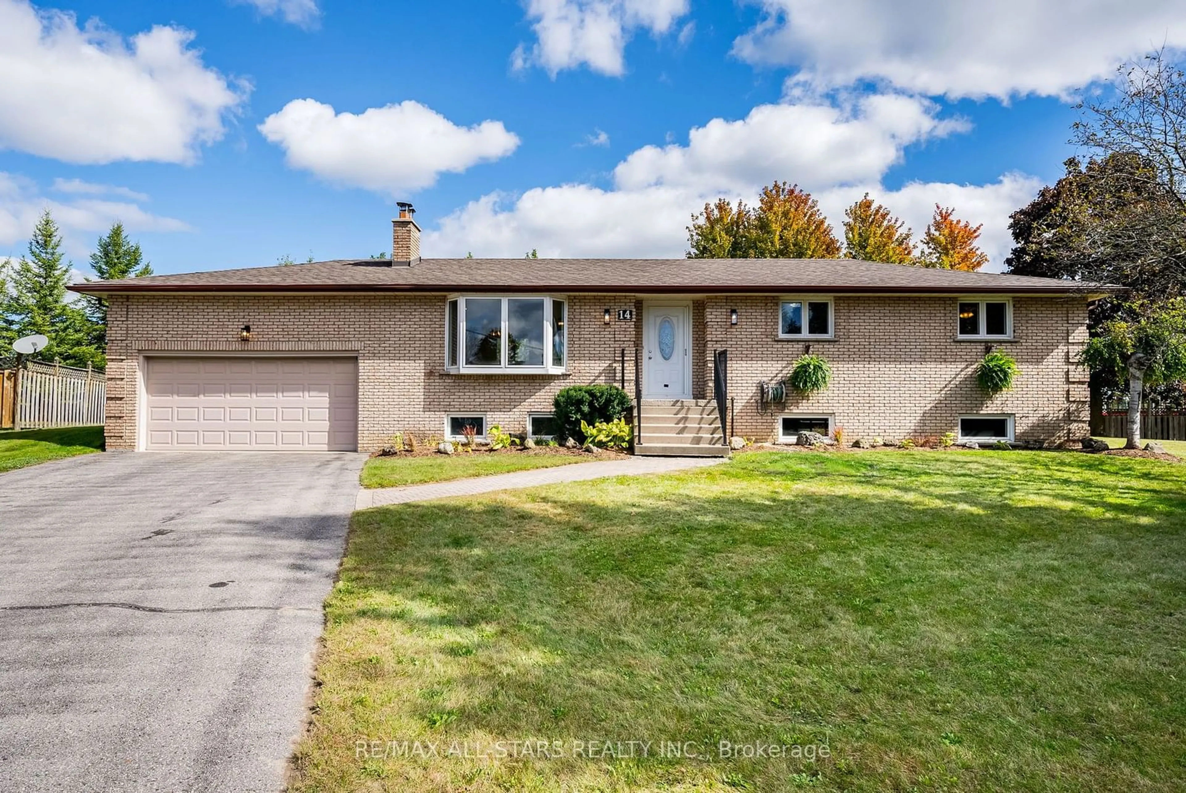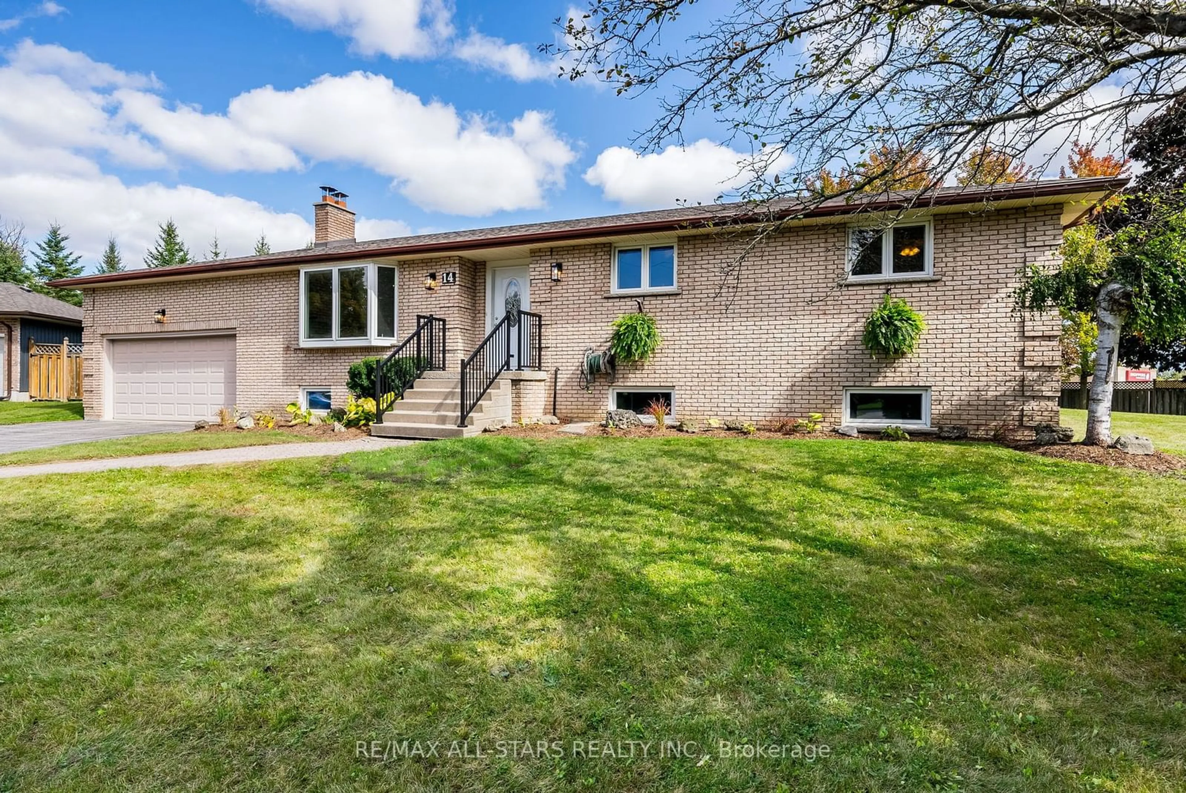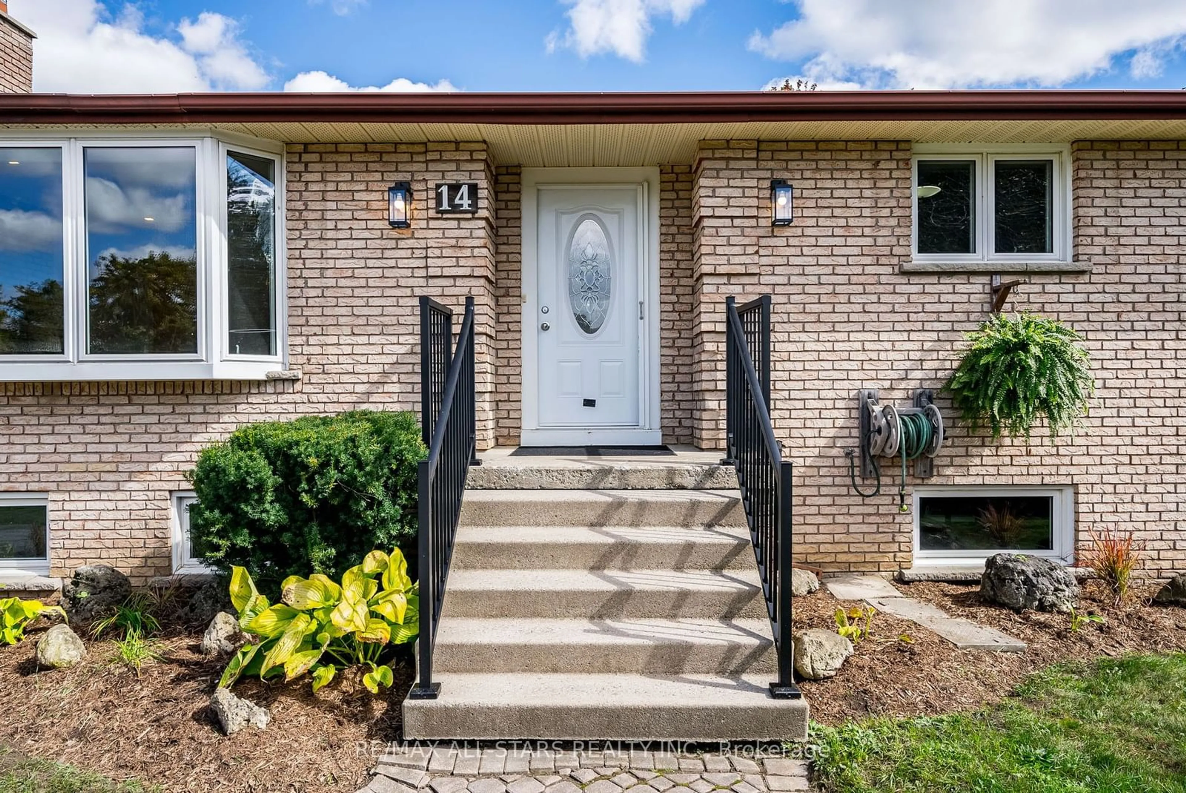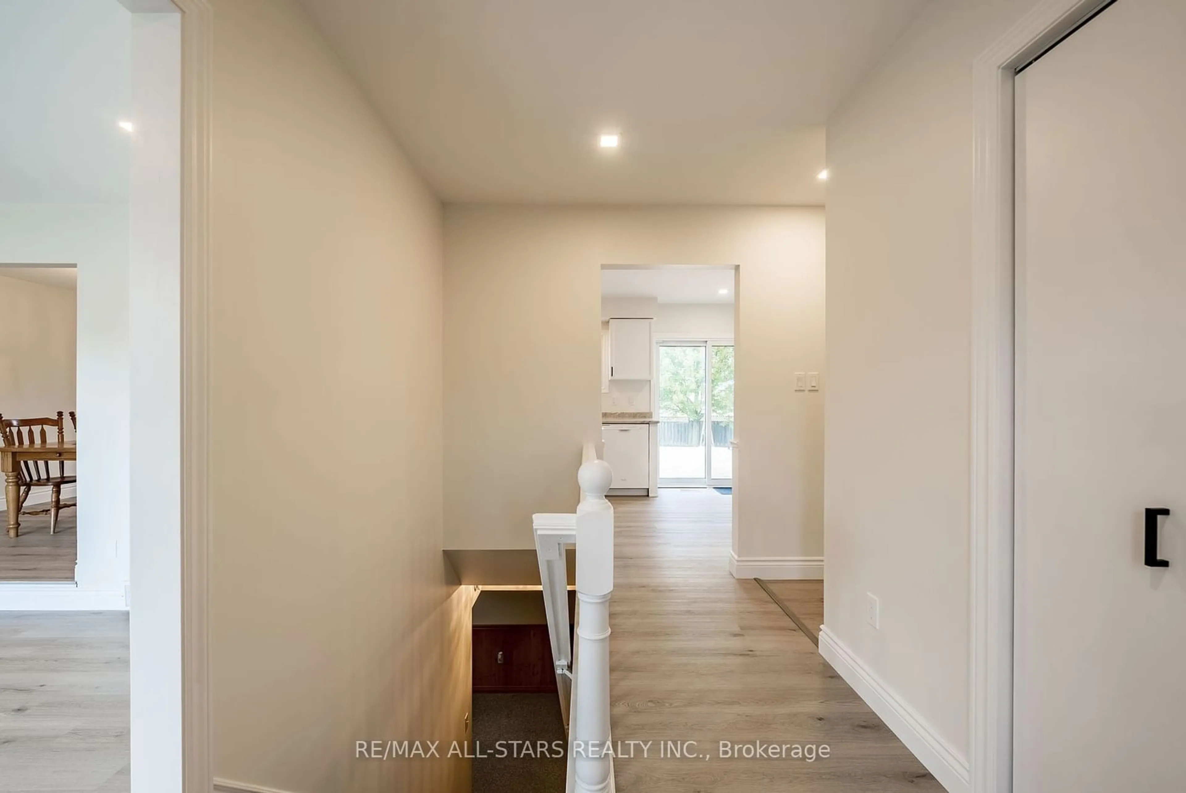14 Kirton Crt, Uxbridge, Ontario L9P 1R1
Contact us about this property
Highlights
Estimated ValueThis is the price Wahi expects this property to sell for.
The calculation is powered by our Instant Home Value Estimate, which uses current market and property price trends to estimate your home’s value with a 90% accuracy rate.Not available
Price/Sqft$945/sqft
Est. Mortgage$5,153/mo
Tax Amount (2024)$6,003/yr
Days On Market80 days
Description
Welcome to 14 Kirton Court, a beautifully renovated 3+1 bedroom bungalow nestled on a quiet court in the heart of Uxbridge. This charming home is situated in a family-friendly neighborhood on an expansive pie-shaped lot, boasting 0.62 acres of serene outdoor space. The main floor features three inviting bedrooms, including a primary suite with three closets and a semi-ensuite bathroom. Enjoy cozy evenings in the sunken living room with its gas fireplace, seamlessly connected to the dining room, perfect for entertaining. The eat-in kitchen offers a lovely walkout to a new back deck, providing a fantastic view of the sprawling backyard, ideal for outdoor gatherings or peaceful retreats. The partially finished basement adds to the home's versatility, featuring a large bedroom with above-grade windows and a sizable unfinished rec room, ready for your personal touch. Located just moments from all town amenities, you can easily stroll to nearby trails and shops or take a quick 2-minute drive to the grocery store. Commuters will appreciate the convenient access, with only a 22-minute drive to the 407ETR and 25 minutes to Highway 404. This delightful home combines modern comfort with a prime location - don't miss your chance to make it your own!
Property Details
Interior
Features
Main Floor
Kitchen
4.84 x 3.08Eat-In Kitchen / W/O To Deck / Vinyl Floor
Dining
3.37 x 3.08Vinyl Floor / Open Concept / Window
Living
4.13 x 5.06Vinyl Floor / Gas Fireplace / Ceiling Fan
Prim Bdrm
4.12 x 3.39Semi Ensuite / Vinyl Floor / Double Closet
Exterior
Features
Parking
Garage spaces 2
Garage type Attached
Other parking spaces 5
Total parking spaces 7
Get up to 1% cashback when you buy your dream home with Wahi Cashback

A new way to buy a home that puts cash back in your pocket.
- Our in-house Realtors do more deals and bring that negotiating power into your corner
- We leverage technology to get you more insights, move faster and simplify the process
- Our digital business model means we pass the savings onto you, with up to 1% cashback on the purchase of your home



