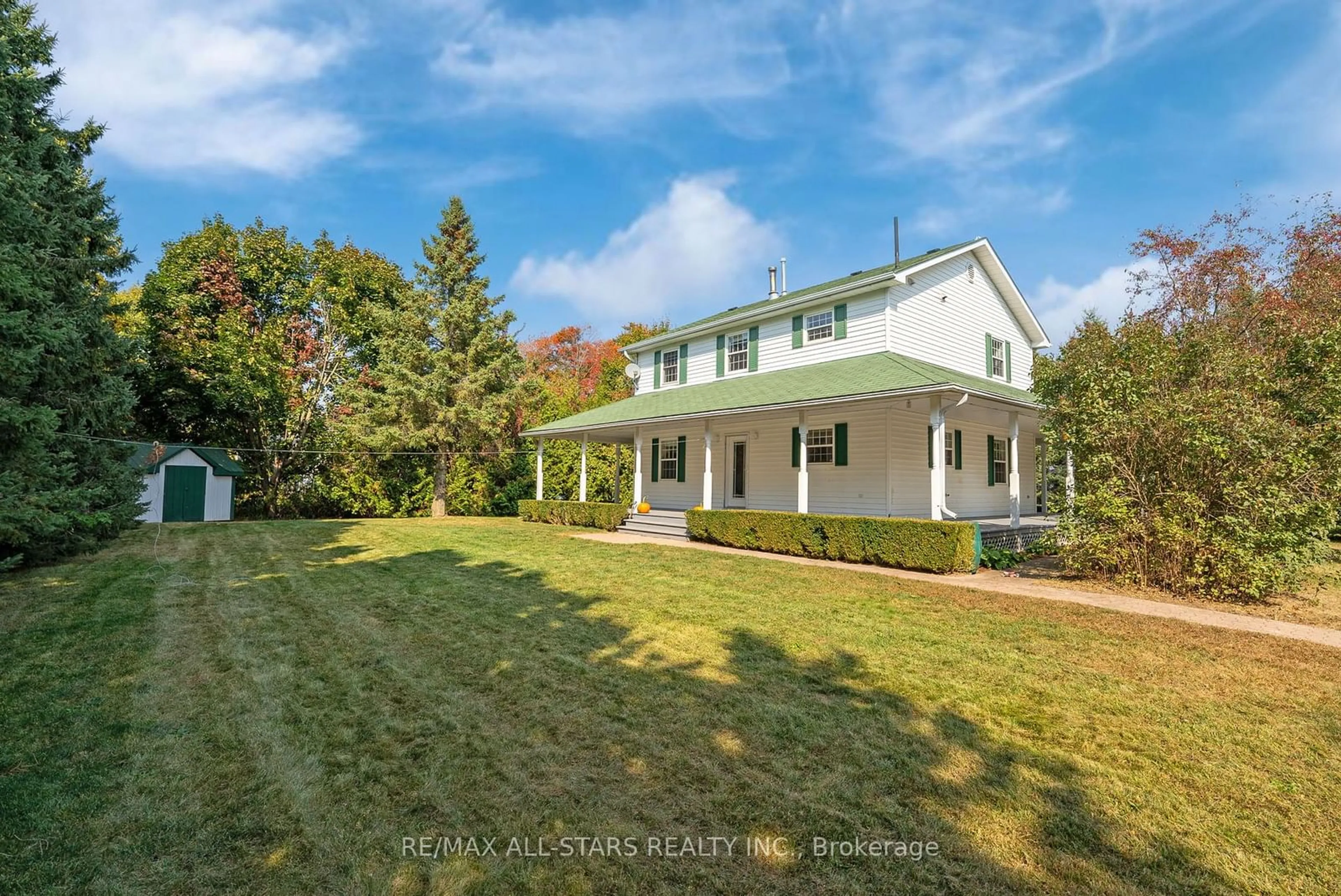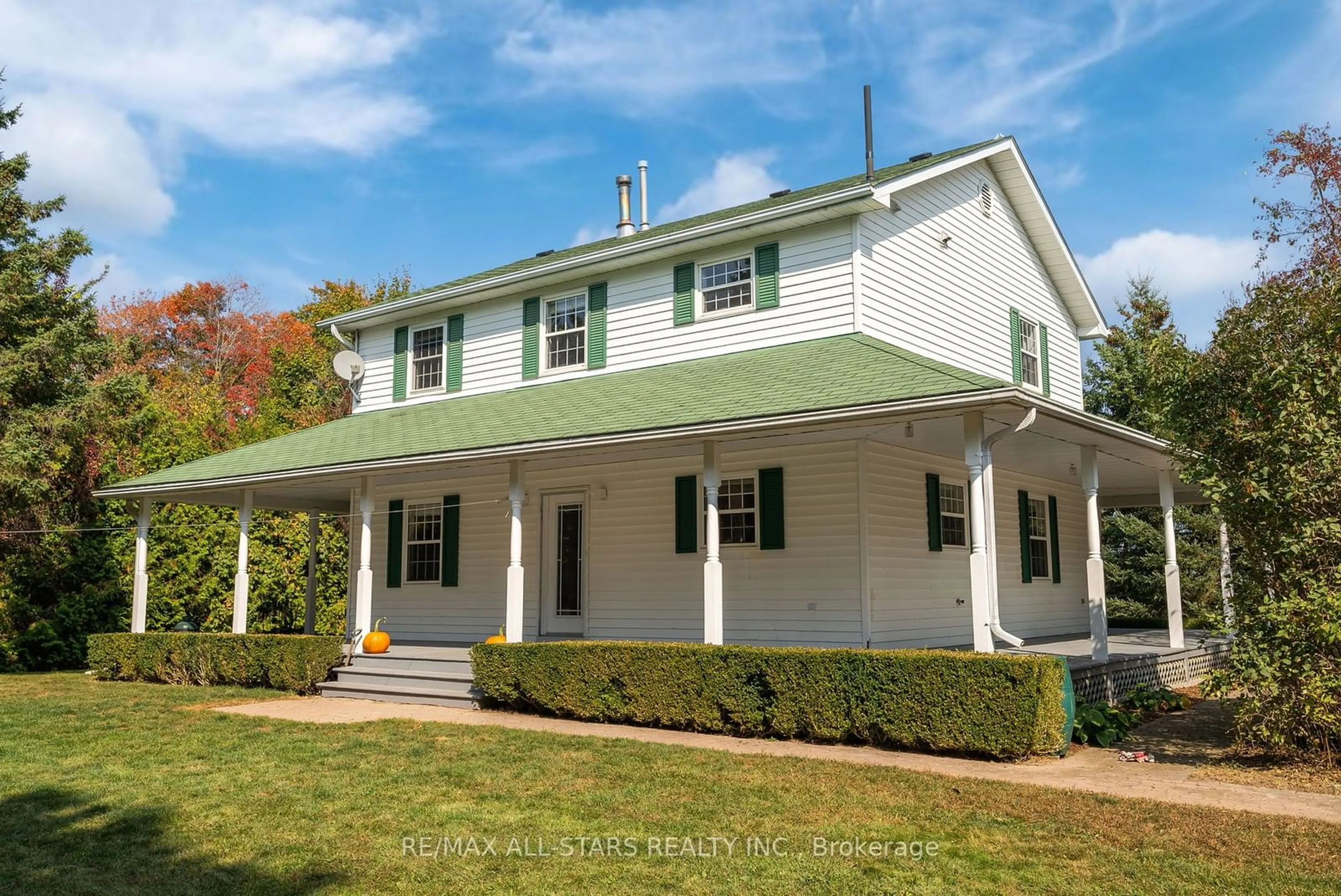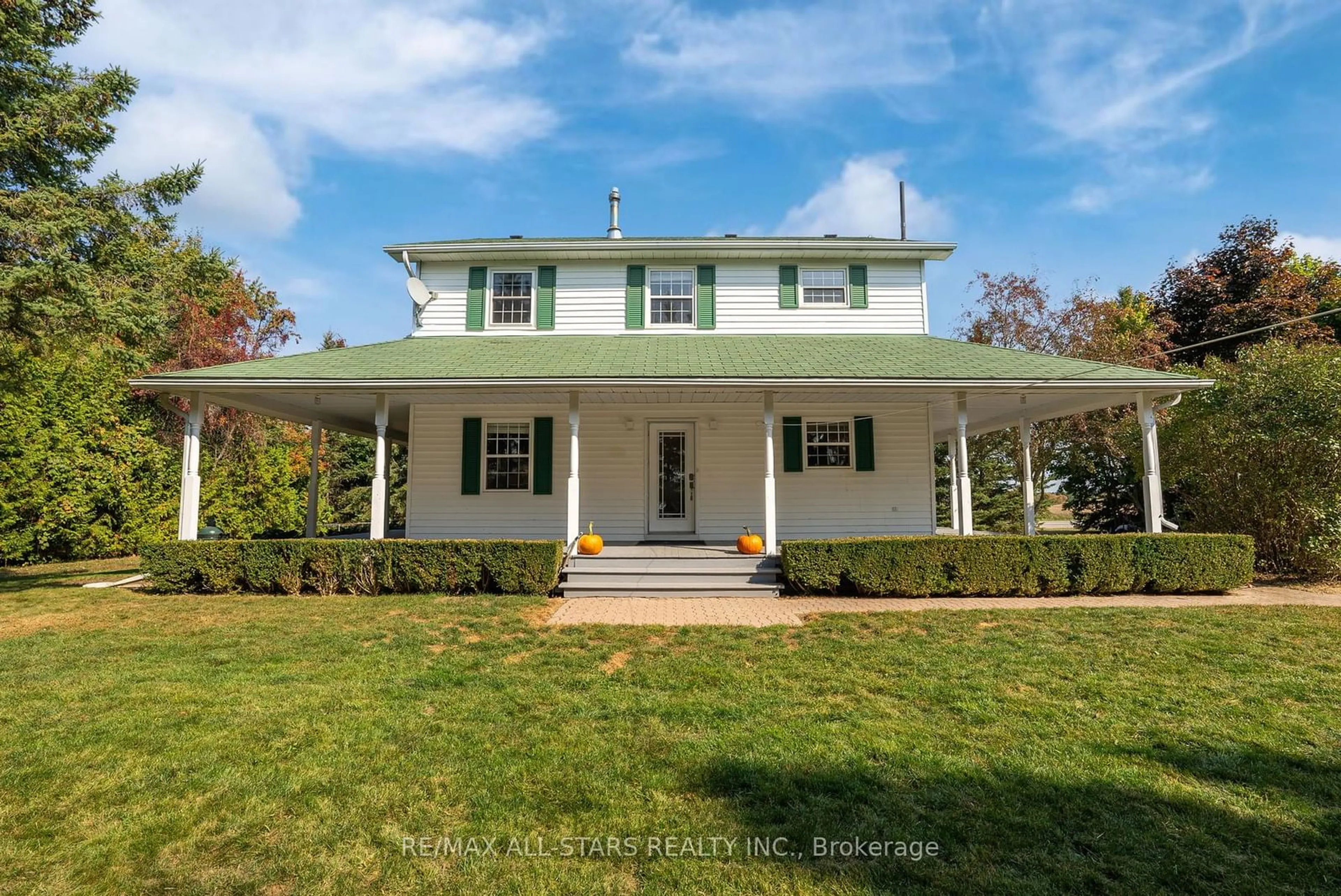13196 Regional 1 Rd, Uxbridge, Ontario L9P 1R2
Contact us about this property
Highlights
Estimated ValueThis is the price Wahi expects this property to sell for.
The calculation is powered by our Instant Home Value Estimate, which uses current market and property price trends to estimate your home’s value with a 90% accuracy rate.Not available
Price/Sqft$524/sqft
Est. Mortgage$3,865/mo
Tax Amount (2024)$5,038/yr
Days On Market1 day
Description
This charming country home is situated on a large, private lot surrounded by trees - the full wrap around porch is the perfect place to sit and enjoy the yard. The main floor is inviting with a large, open concept kitchen with centre island and ample storage, stainless steel appliances including the newer fridge, wall oven and dishwasher (2022) as well as a corner cooktop. The dining room space has several windows for a bright inviting space and french doors leading to the spacious living room with crown moulding and hardwood flooring throughout. Upstairs you'll find the large principle bedroom with double closets, the 4 pc main bathroom and convenient 2nd floor laundry with newer washer and dryer (2022) and 2 additional generous sized bedrooms with large closets. Views from the bedrooms are spectacular, take in the fall colours and surrounding fields in these relaxing spaces. **see Features attached to the listing for full details**
Upcoming Open House
Property Details
Interior
Features
Main Floor
Kitchen
5.86 x 3.99Country Kitchen / Centre Island / W/O To Deck
Dining
4.66 x 4.20Open Concept / O/Looks Frontyard / Large Window
Living
3.56 x 8.19French Doors / Crown Moulding / Hardwood Floor
Exterior
Features
Parking
Garage spaces -
Garage type -
Total parking spaces 10
Property History
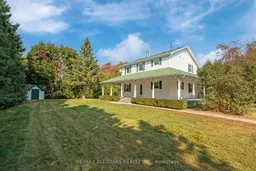 40
40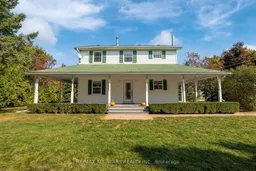 40
40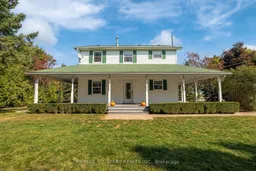 40
40Get up to 1% cashback when you buy your dream home with Wahi Cashback

A new way to buy a home that puts cash back in your pocket.
- Our in-house Realtors do more deals and bring that negotiating power into your corner
- We leverage technology to get you more insights, move faster and simplify the process
- Our digital business model means we pass the savings onto you, with up to 1% cashback on the purchase of your home
