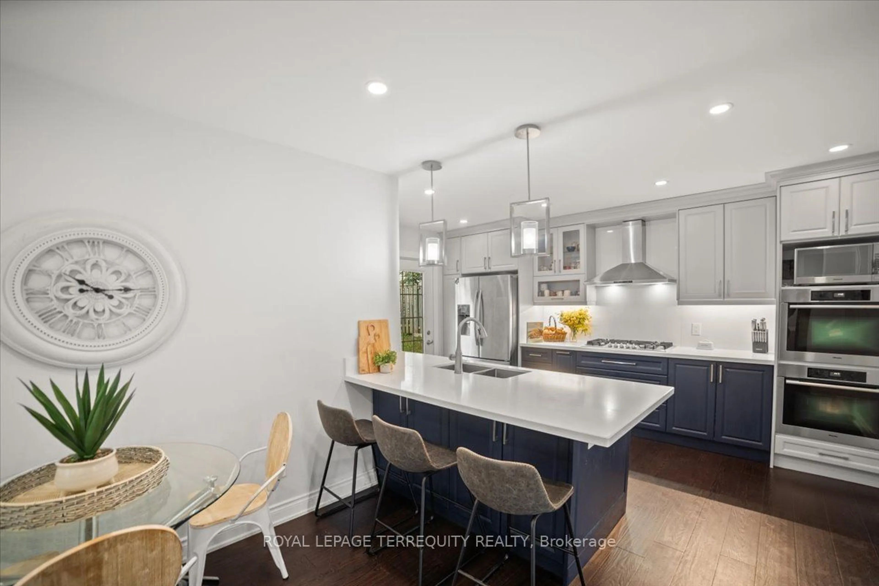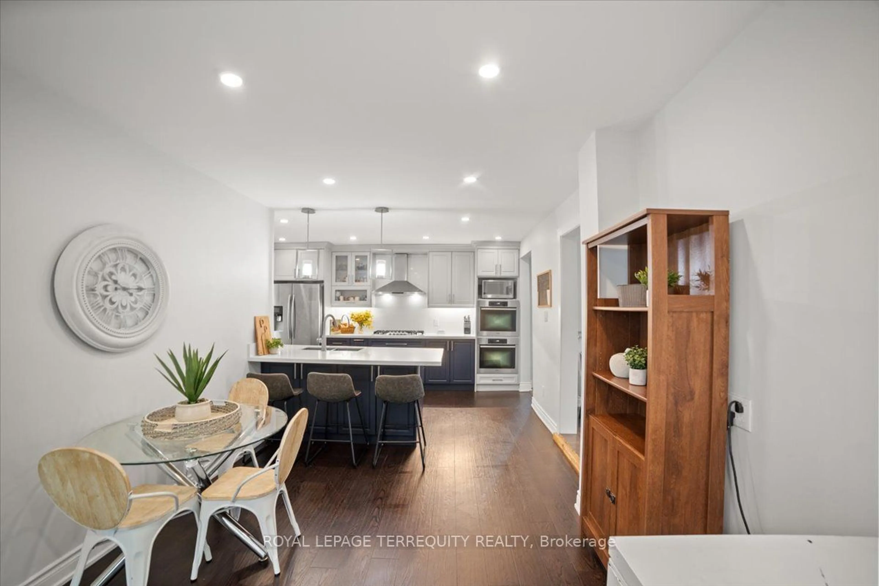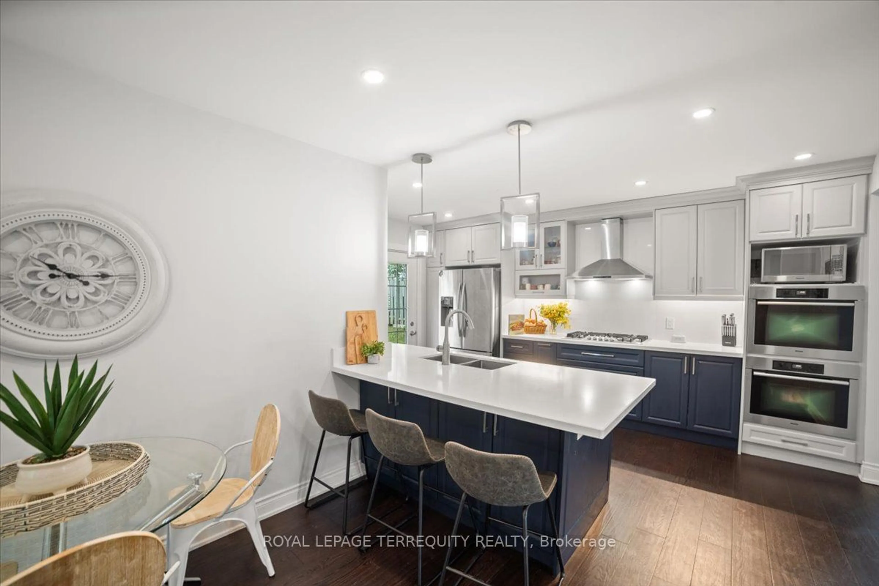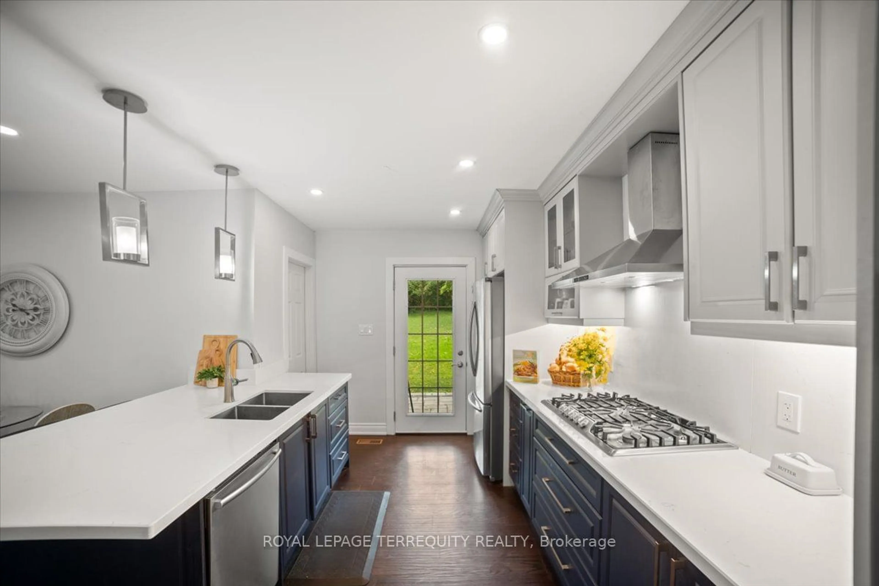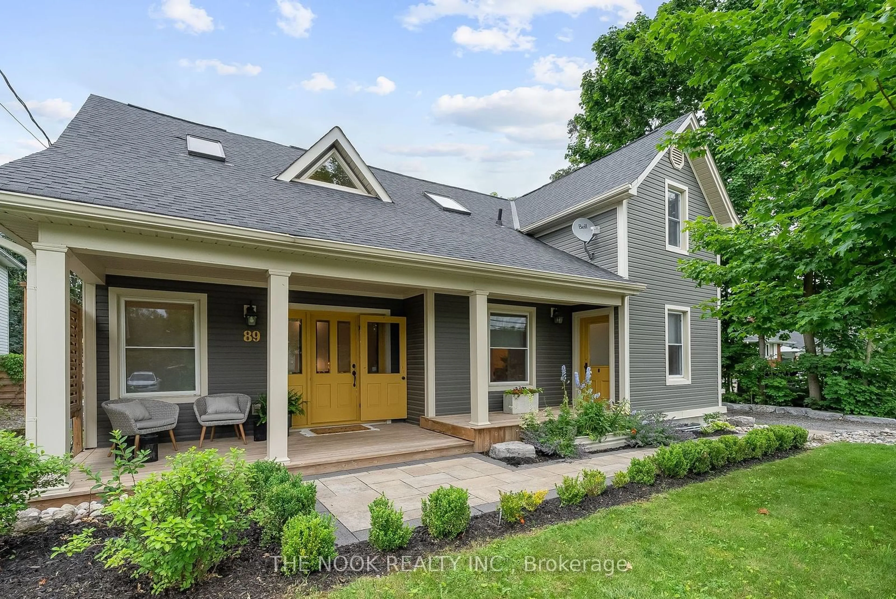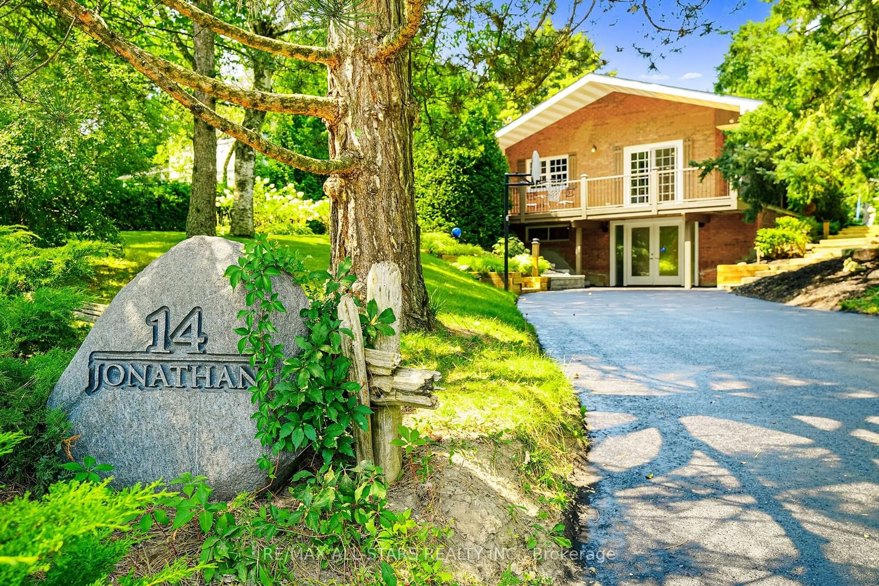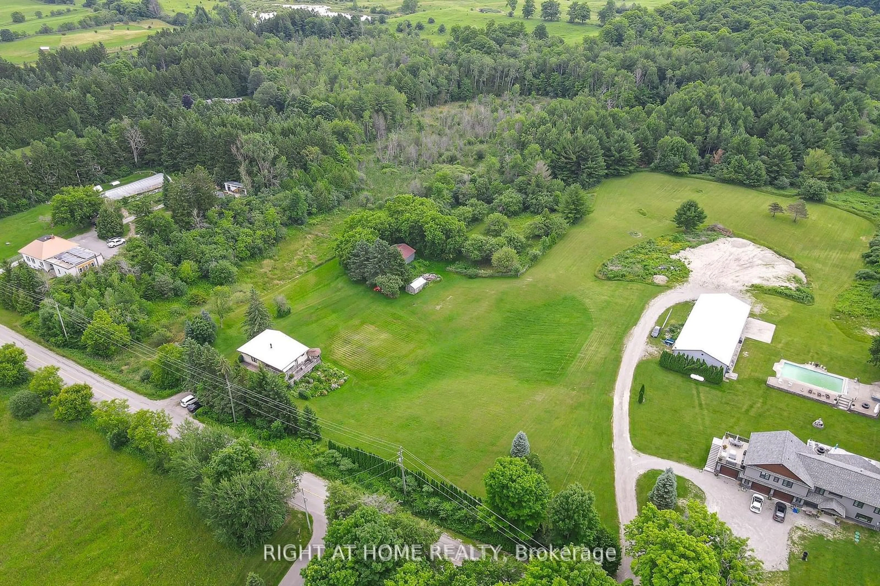124 Toronto St, Uxbridge, Ontario L9P 1H3
Sold conditionally $889,500
Escape clauseThis property is sold conditionally, on the buyer selling their existing property.
Contact us about this property
Highlights
Estimated ValueThis is the price Wahi expects this property to sell for.
The calculation is powered by our Instant Home Value Estimate, which uses current market and property price trends to estimate your home’s value with a 90% accuracy rate.Not available
Price/Sqft$400/sqft
Est. Mortgage$3,820/mo
Tax Amount (2023)$3,994/yr
Days On Market87 days
Description
Step Into This Bright, Spacious, And Luxurious 4-bedroom, 4-bathroom Home, 2 Bedrooms With 3PC Ensuite And Experience Living At Its Finest. Situated On A Premium Lot, This Property Offers A Unique Blend Of Modern Design And Natural Beauty. This Home Boasts Impressive Large Windows That Flood The Home With Natural Light, And Hardwood Floors Throughout. The Heart Of The House Is The Expansive Kitchen, Featuring A Large Island, Double Ovens, Gas Stove And Upgraded Grey/Blue Cabinets Extending To The Ceiling, Quartz Countertops, And Stainless-steel Appliances. Adjacent To The Kitchen Is A Bright Living Room With Windows And A Cozy Fireplace. The Dining Room With A Patio Door Leading To The Outdoor, Is Steps From The Kitchen Making The Main Floor An Ideal Space For Entertaining. A Dedicated And Convenient Main Floor Office Provides A Perfect Space For Work.
Property Details
Interior
Features
Main Floor
Powder Rm
1.70 x 1.40Ceramic Floor / 2 Pc Bath
Family
3.50 x 3.80Hardwood Floor / W/O To Patio
Living
3.70 x 6.50Hardwood Floor / Gas Fireplace
Kitchen
7.00 x 4.60Hardwood Floor / Open Concept
Exterior
Features
Parking
Garage spaces -
Garage type -
Total parking spaces 8
Get up to 1% cashback when you buy your dream home with Wahi Cashback

A new way to buy a home that puts cash back in your pocket.
- Our in-house Realtors do more deals and bring that negotiating power into your corner
- We leverage technology to get you more insights, move faster and simplify the process
- Our digital business model means we pass the savings onto you, with up to 1% cashback on the purchase of your home
