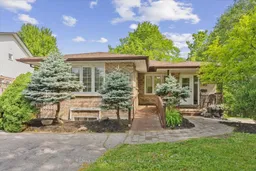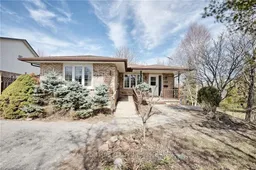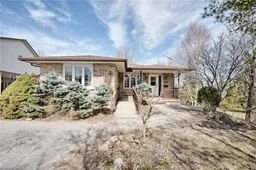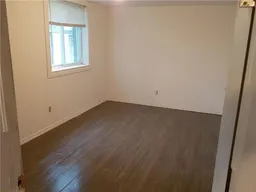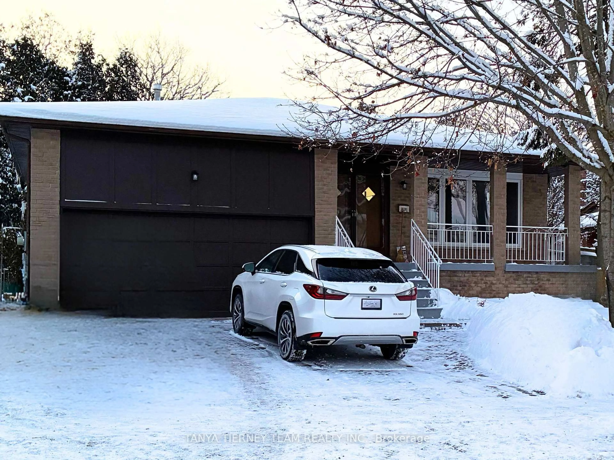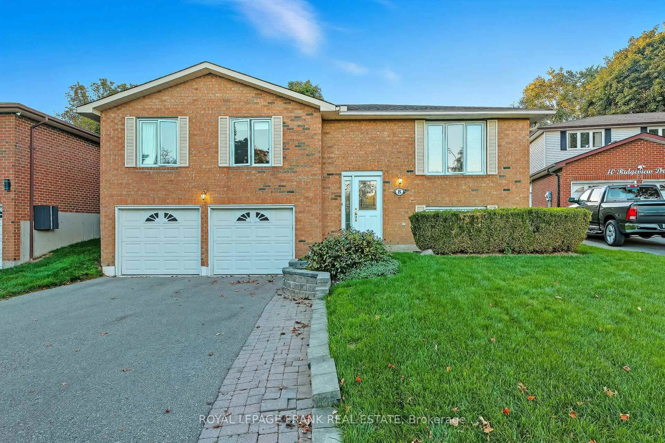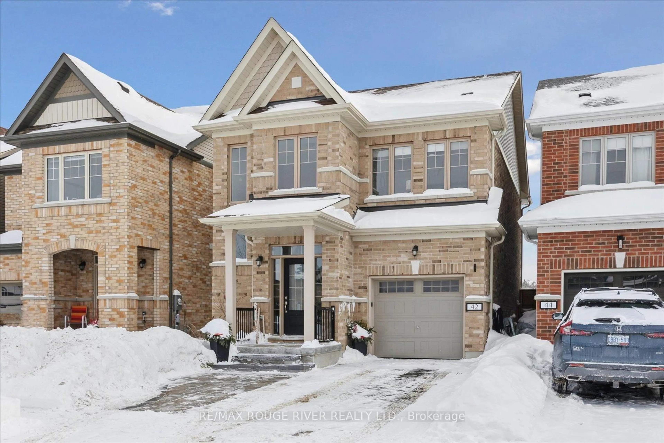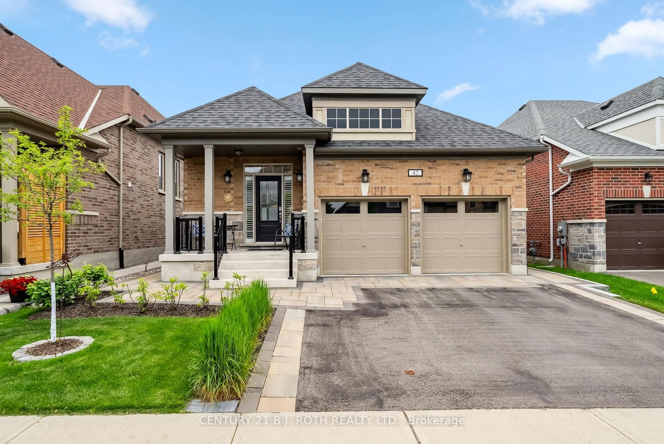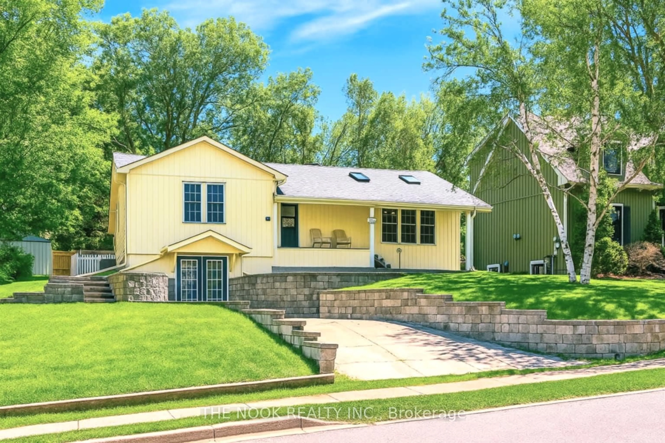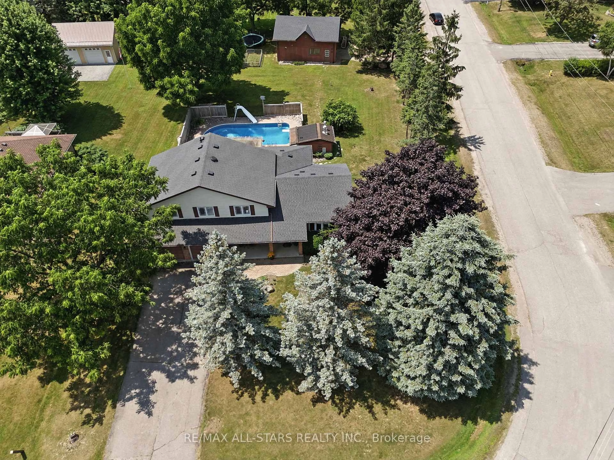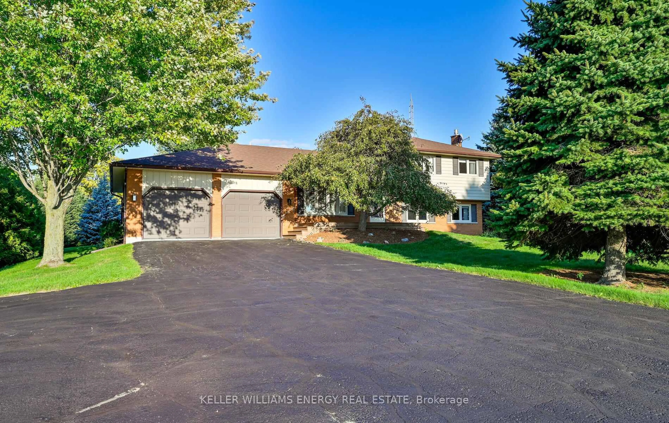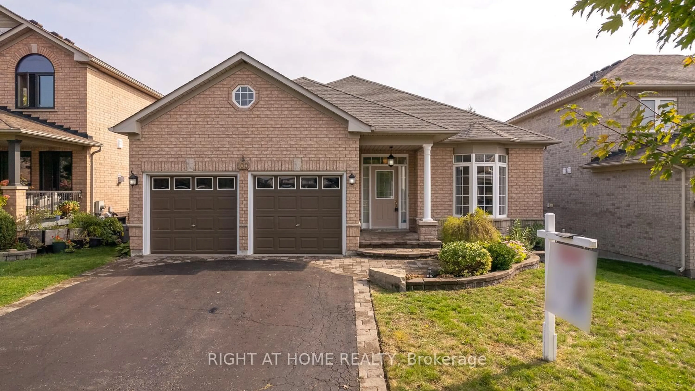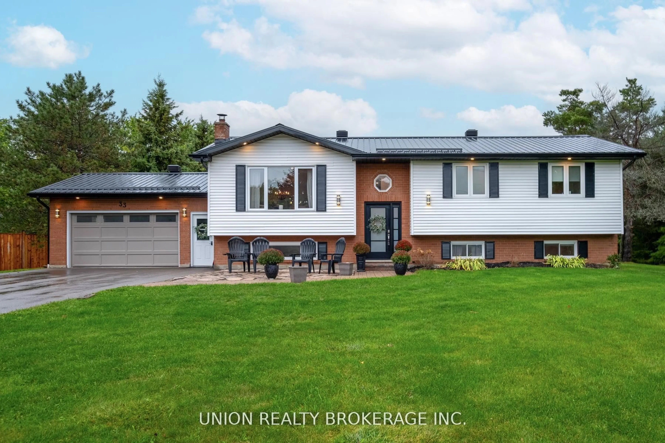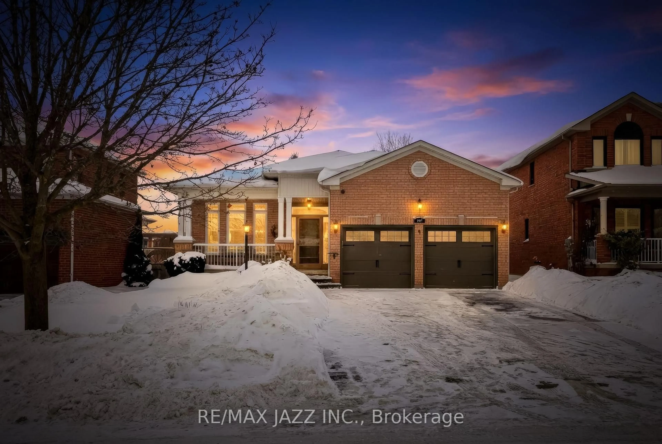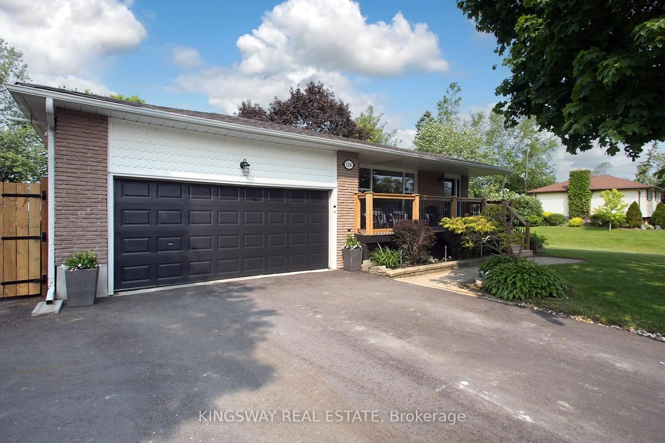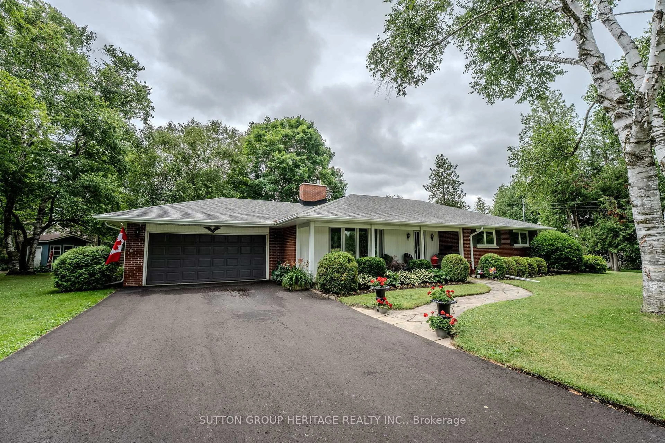All-Brick Bungalow With In-Law Suite On Quiet Court In Port Perry. Tucked Away At The End Of A Quiet Court In The Heart Of Port Perry, This Spacious All-Brick Detached Bungalow Offers The Perfect Blend Of Versatility, Comfort, And Location. Backing Onto Open Space And Just A Short Walk To Schools, Rec Facilities, Downtown Shops, And Lake Scugog, This Home Is Ideal For Multi-Generational Living Or Investment Potential.The Main Floor Features Four Generously Sized Bedrooms, Including A Primary Retreat With A Semi-Ensuite 4-Piece Bath And Private Walkout To A Secluded Deck. A Second Bedroom Also Offers Its Own Deck Walkout, While The Fourth Bedroom Has A Private, Seprate Front Entrance, Ideal For A Home Office Or Studio. The Renovated Kitchen Is Outfitted With Quartz Countertops And Flows To The Dining Area And Side Deck, Perfect For Entertaining.The Bright, Fully Finished Walkout Basement Offers A Self-Contained 3-Bedroom In-Law Suite, Complete With Its Own Entrance, Open-Concept Living And Dining Areas, A Separate Kitchen, A Full 4-Piece Bath, And Ensuite Laundry. This Is A Rare Opportunity To Own A Flexible, Move-In Ready Home In A Sought-After In-Town Location. Whether You're Accommodating Extended Family, Working From Home, Or Looking For Income PotentialThis Property Checks Every Box. Appliances (2017), Furnace (2022), A/C (2017), Windows & Doors (2013), Roof (2016)
Inclusions: 2x fridge, 2x stove, dishwasher, otr microwae, otr hood, all elfs, all window coverings
