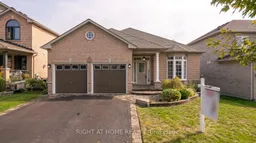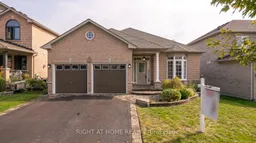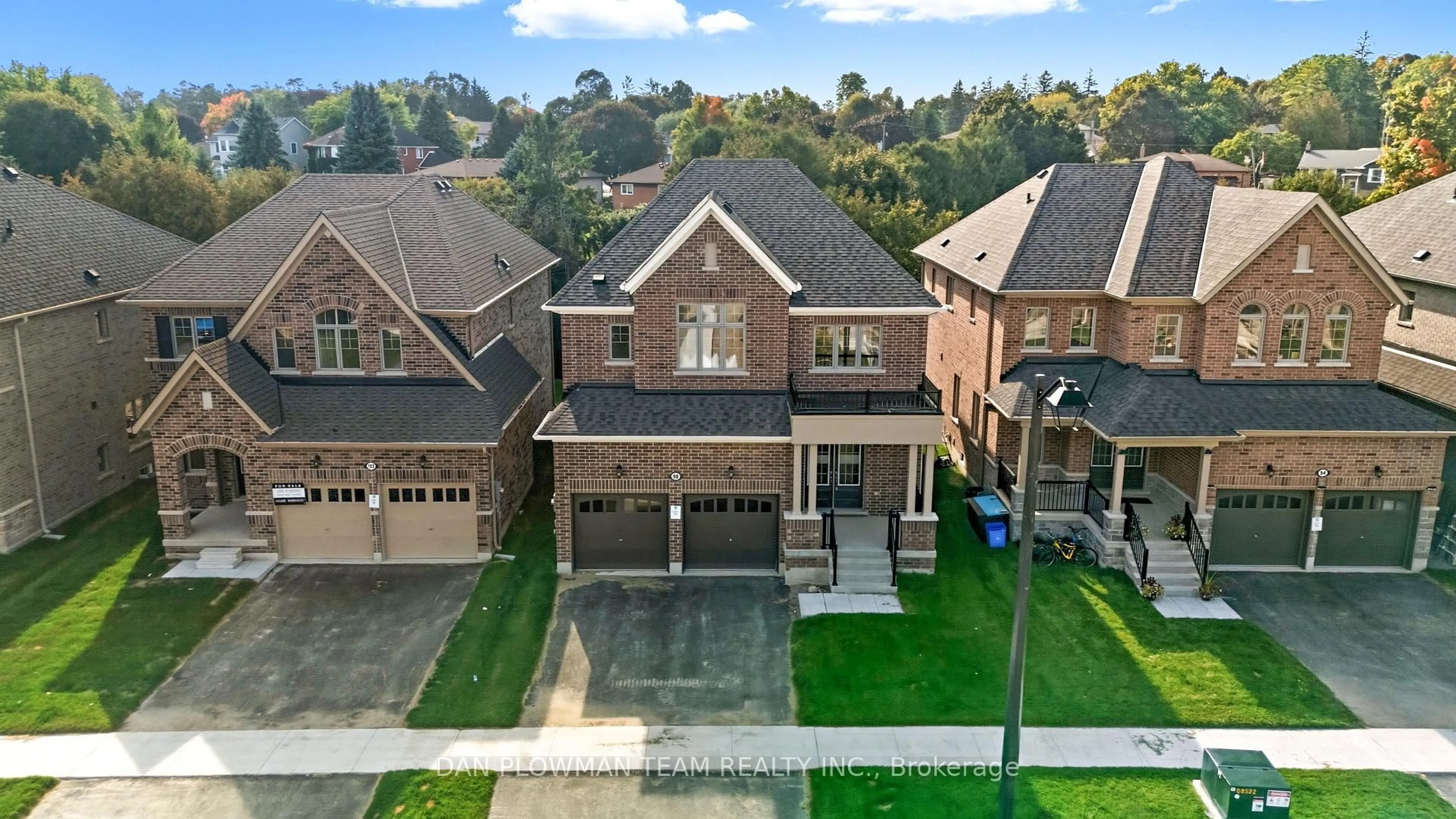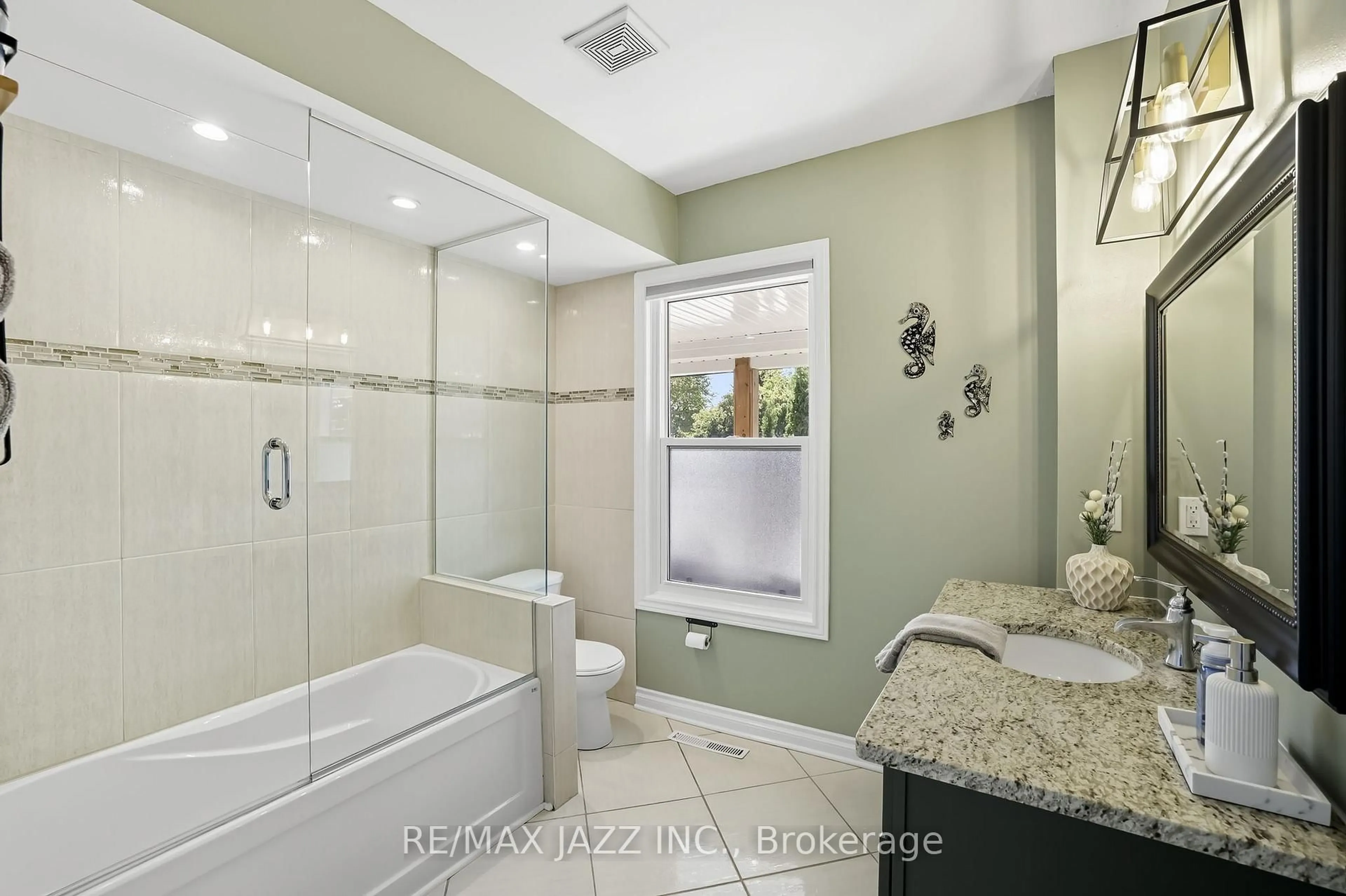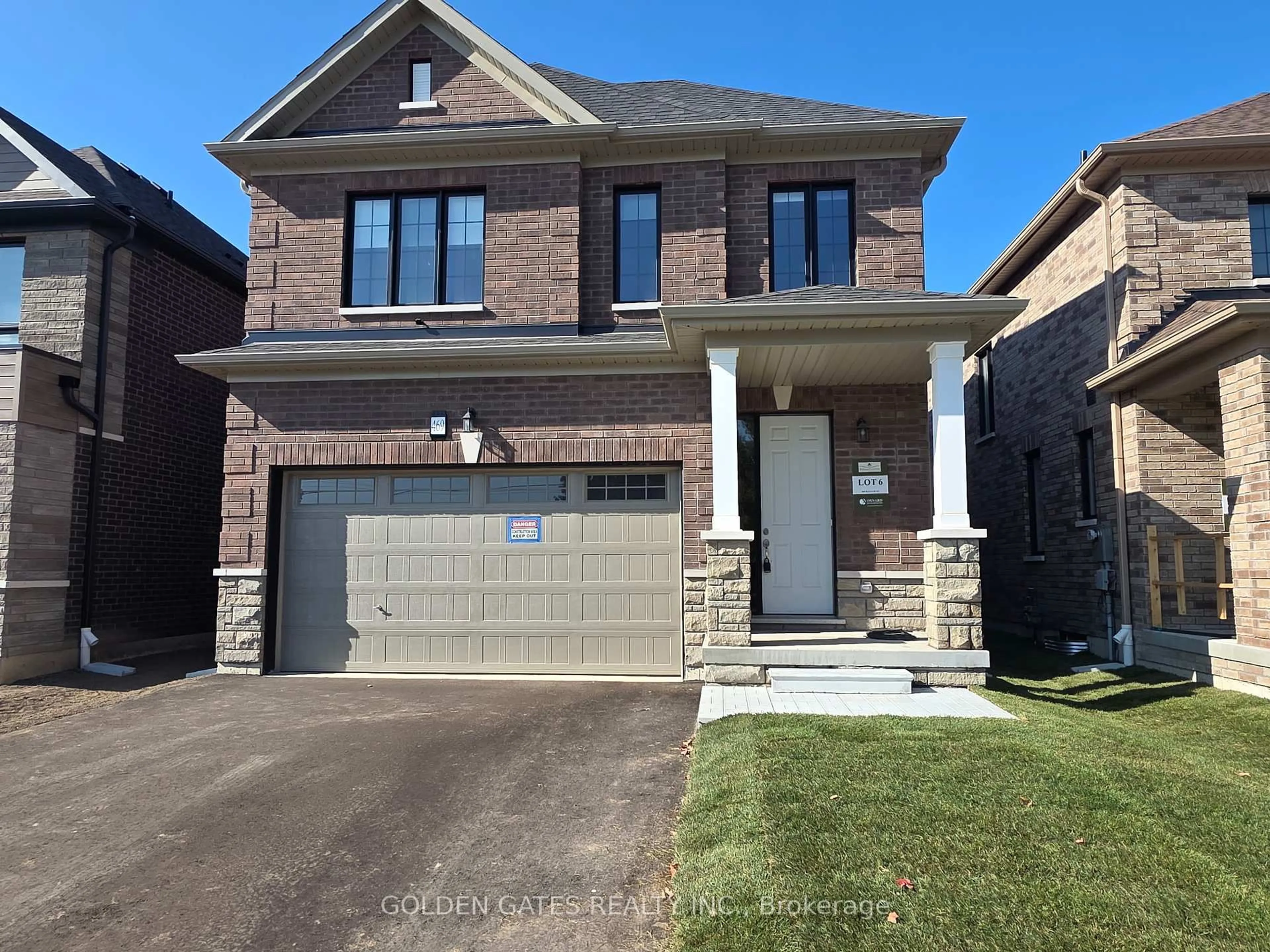All-Brick Bungalow in a Desirable Location. Welcome to this immaculate 3+1 bedroom, 2+1 bathroom bungalow, set in one of the town's most desirable neighbourhoods. With 9-foot ceilings throughout and a versatile layout, this home is a wonderful fit for both families and empty nesters. The main level features a bright living and dining room with rich hardwood floors, a spacious eat-in kitchen with durable tile underfoot, and an adjoining family room where hardwood floors and a gas fireplace add warmth and character. A newer sliding glass door leads to the deck and beautifully landscaped yard, thoughtfully finished from front to back. The primary bedroom includes a walk-in closet and a private 4-piece en-suite, while two additional bedrooms, a full bath, and a main floor laundry with direct garage access provide everyday convenience. The walk-out basement with above-grade windows extends the living space with a fourth bedroom, bathroom, and large open area perfect for recreation or the potential for a private in-law suite/apartment. Practical updates offer peace of mind, including a roof (approx. 9 years old), furnace (approx. 7 years old), and air conditioner (7 years old with 3 years remaining on warranty). Meticulously maintained inside and out, this move-in-ready home offers comfort, flexibility, and a prime location close to schools, parks, medical centre, hospital, golf courses, and amenities.
Inclusions: All existing appliances, all existing light fixtures, washer/dryer, all blinds, garage door operating system and any related remotes.
