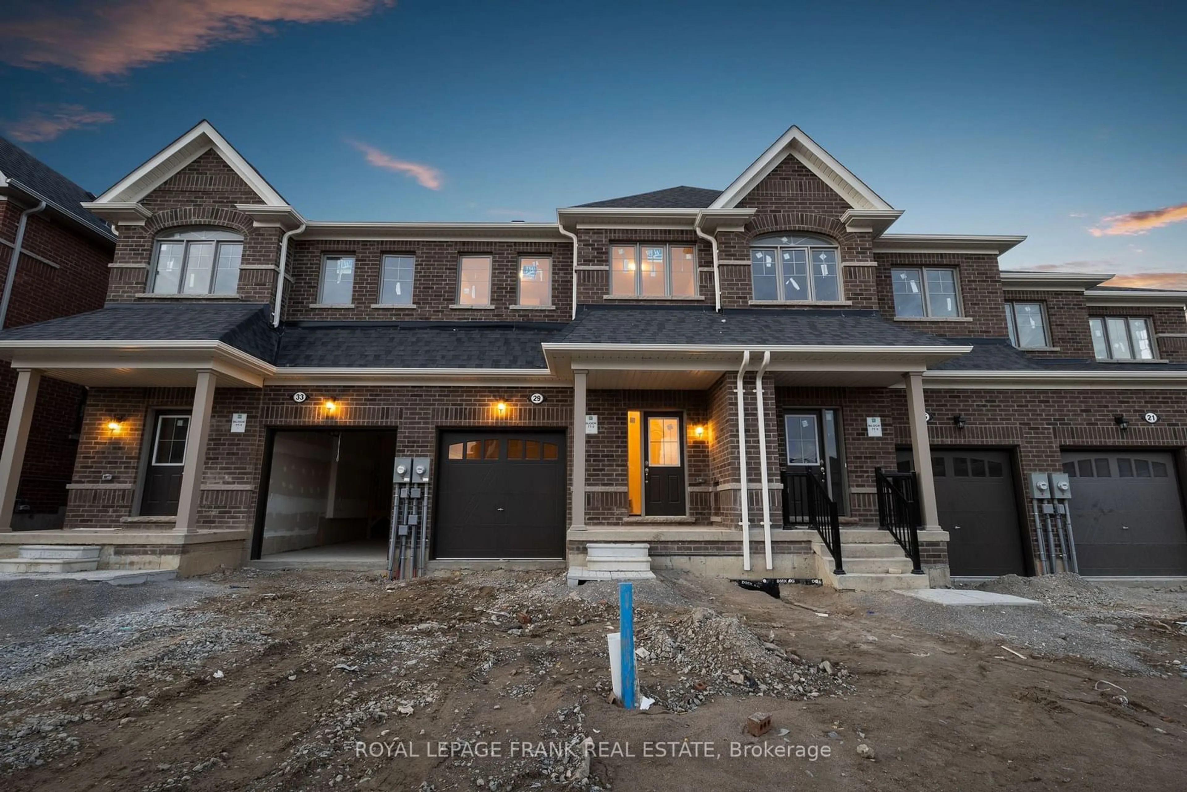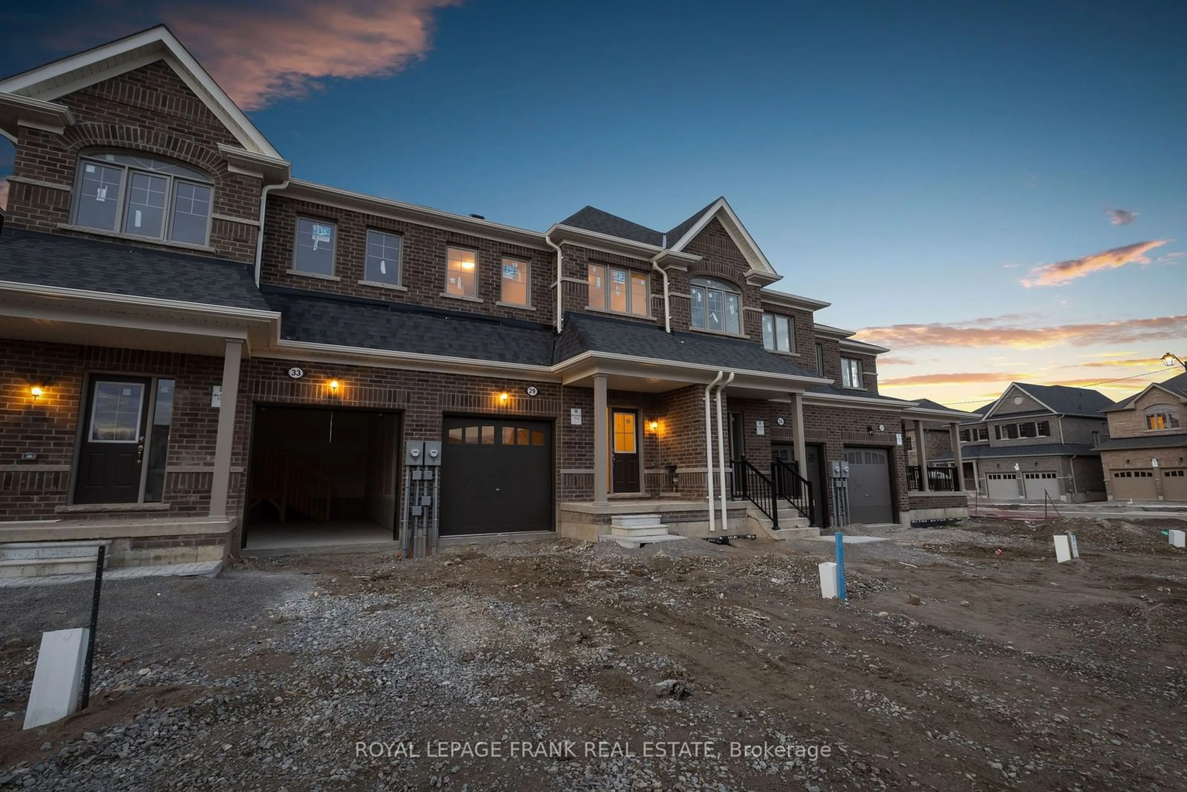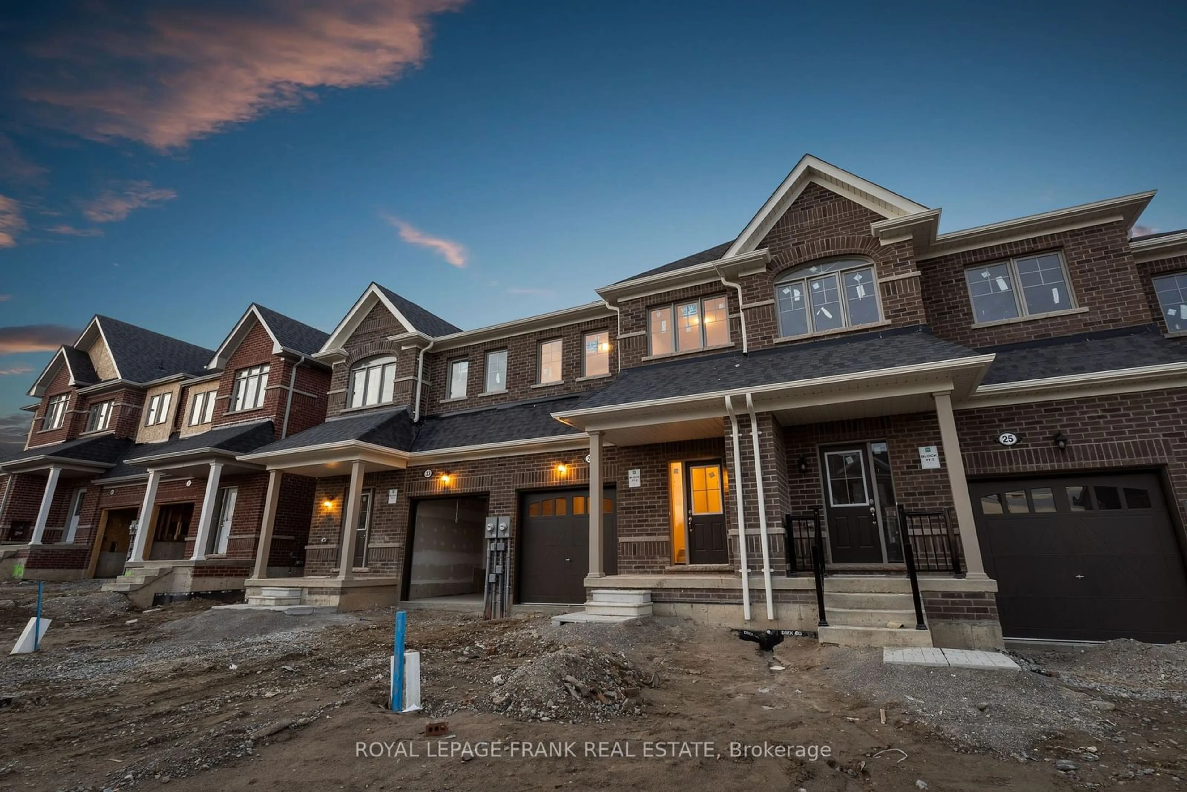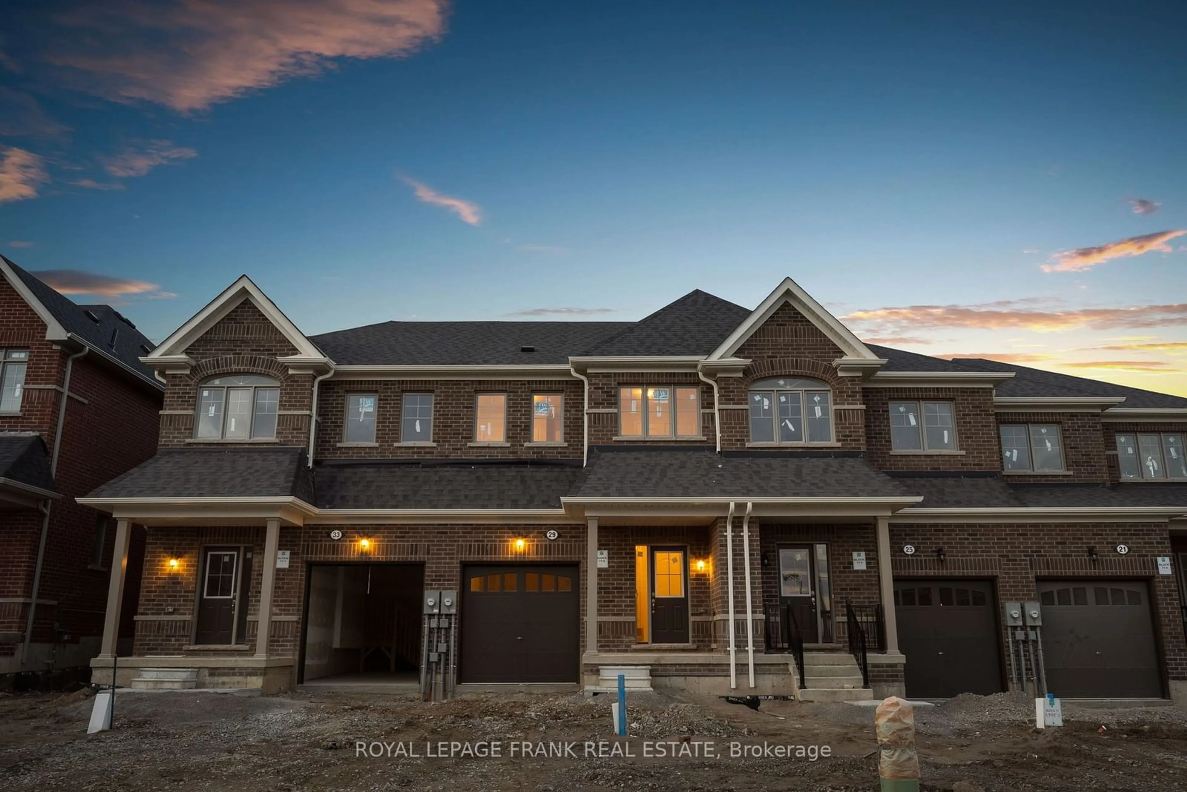29 Raines Rd, Scugog, Ontario L9L 1B3
Contact us about this property
Highlights
Estimated ValueThis is the price Wahi expects this property to sell for.
The calculation is powered by our Instant Home Value Estimate, which uses current market and property price trends to estimate your home’s value with a 90% accuracy rate.Not available
Price/Sqft$641/sqft
Est. Mortgage$3,496/mo
Tax Amount (2024)-
Days On Market10 days
Description
Welcome to Port Perry's newest "Heron Hills" community where this brand-new, never-lived-in townhouse offers the perfect blend of modern comfort and convenience. With 3 spacious bedrooms and 3 bathrooms, this home is designed for both style and functionality. The bright kitchen is a chef's delight, featuring a center island that's perfect for meal prep or casual dining. The main floor features hardwood floors, a 2-piece bathroom and a walk-out to the backyard. The large primary suite is a true retreat, complete with a 4-piece ensuite bathroom and a generous walk-in closet, providing ample space for all your needs. The basement is a blank canvas with a rough-in for a bathroom, giving you the opportunity to customize and create additional living space to suit your lifestyle. Outside you'll find an attached garage with access into the house. Located just minutes from downtown Port Perry, you'll have quick access to the beautiful waterfront, local shops, and some of Durham's best restaurants. Enjoy the charm of small-town living with all the conveniences you could ask for right at your doorstep! **Assignment Sale**
Property Details
Interior
Features
Main Floor
Kitchen
3.20 x 2.59Centre Island / Combined W/Dining / Combined W/Living
Dining
2.74 x 2.59W/O To Yard / Combined W/Kitchen / Combined W/Living
Living
5.31 x 3.15W/O To Yard / Combined W/Kitchen / Combined W/Dining
Exterior
Features
Parking
Garage spaces 1
Garage type Attached
Other parking spaces 1
Total parking spaces 2
Get up to 1% cashback when you buy your dream home with Wahi Cashback

A new way to buy a home that puts cash back in your pocket.
- Our in-house Realtors do more deals and bring that negotiating power into your corner
- We leverage technology to get you more insights, move faster and simplify the process
- Our digital business model means we pass the savings onto you, with up to 1% cashback on the purchase of your home



