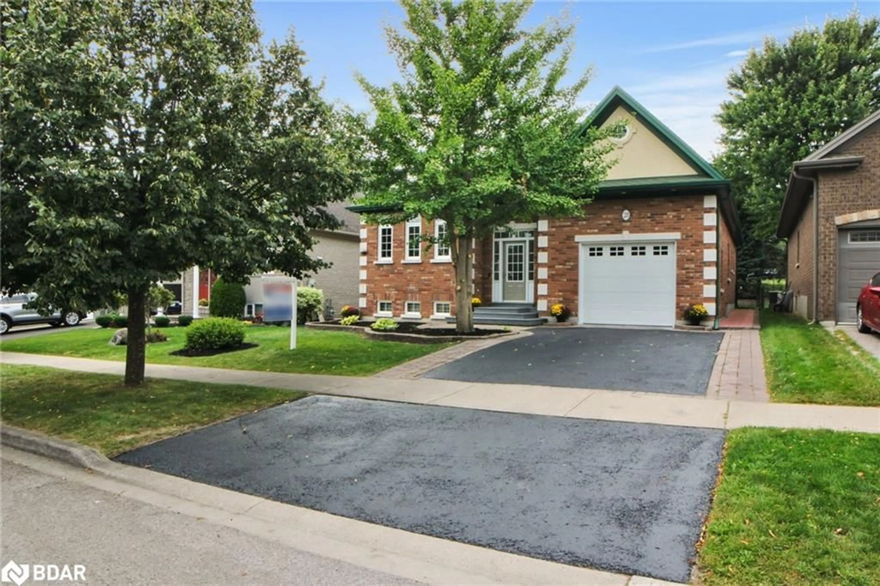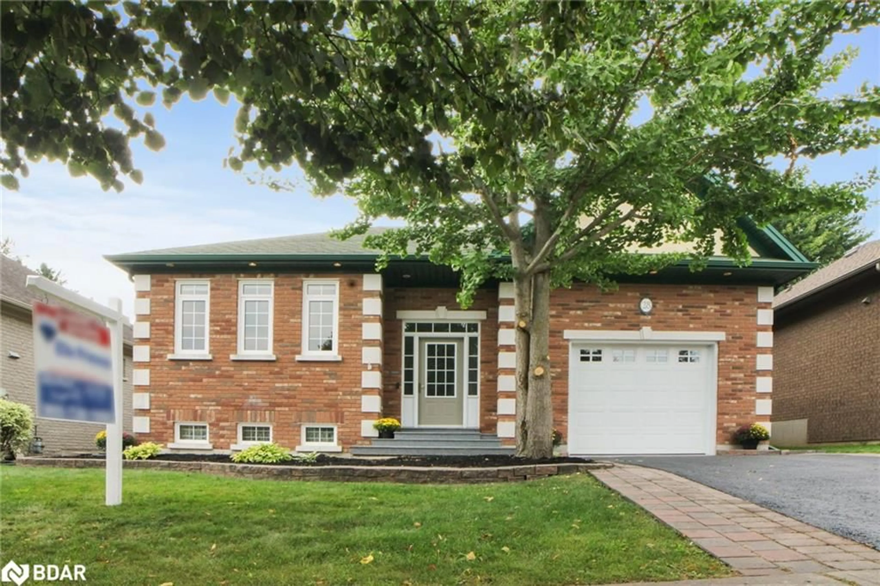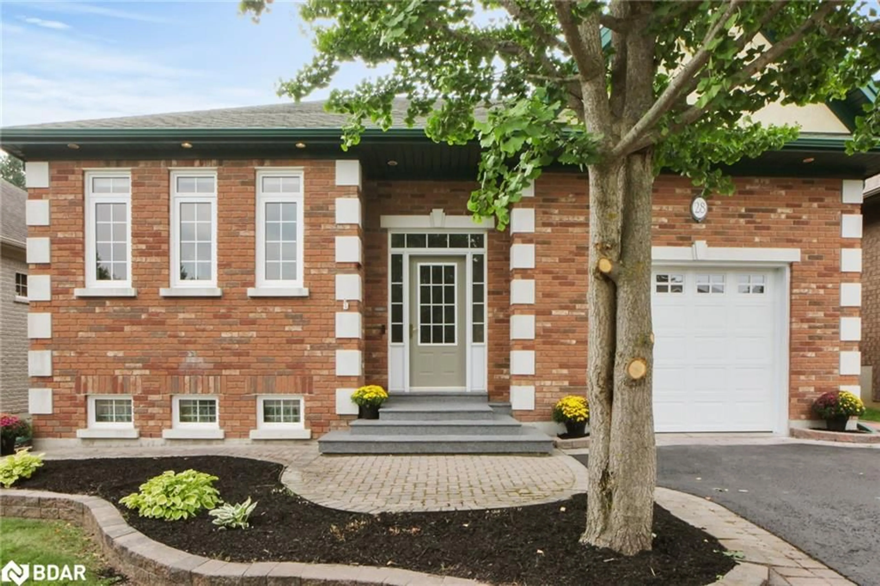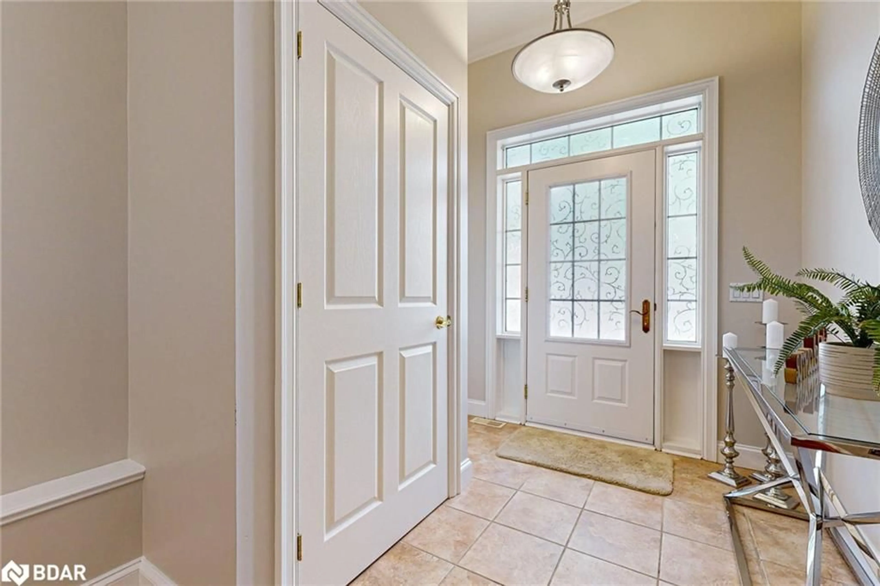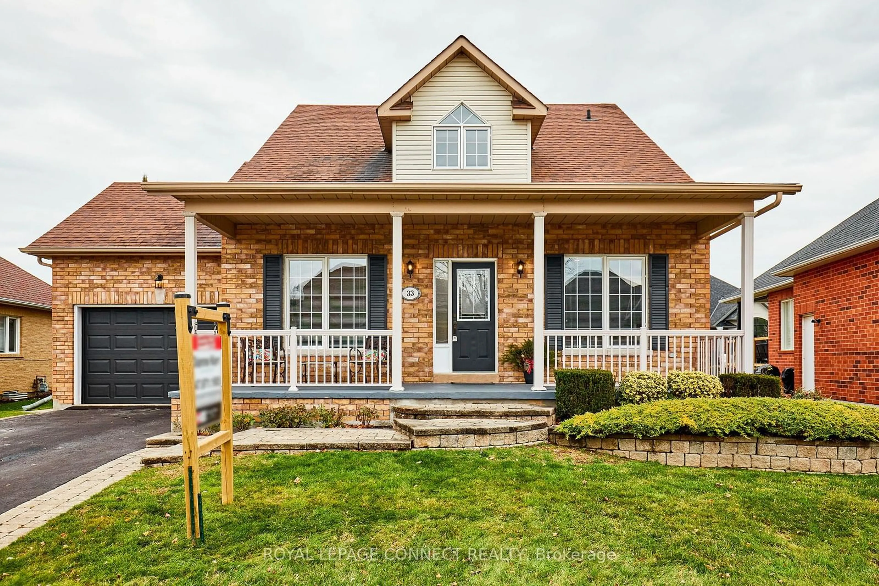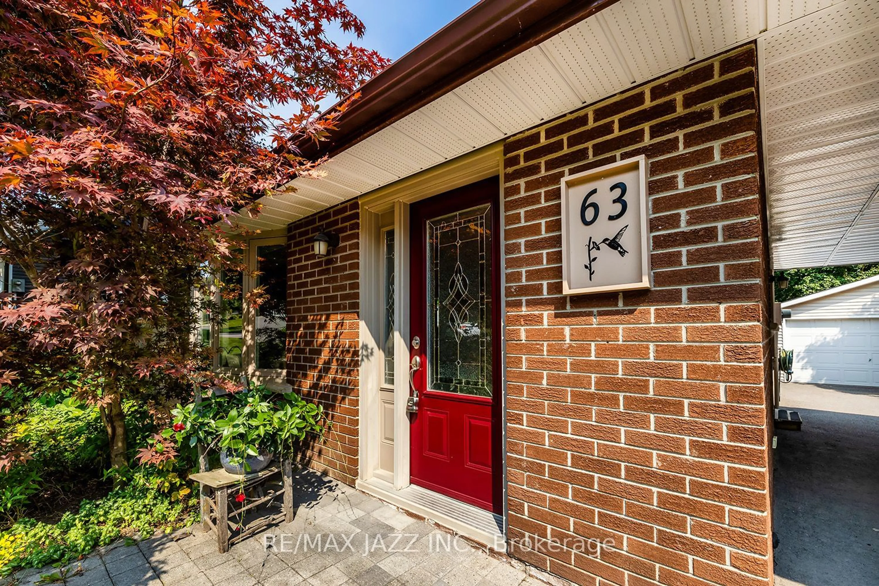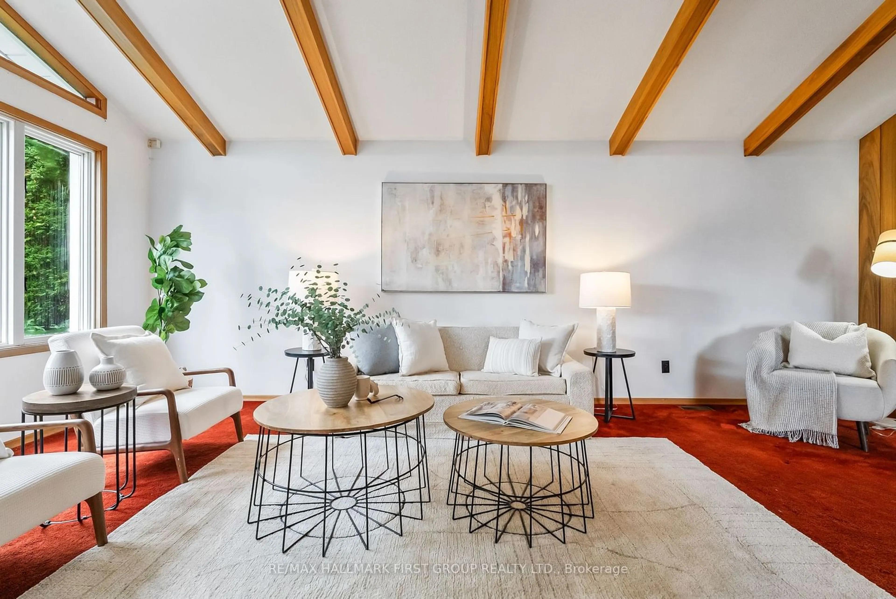28 Pine Crt, Port Perry, Ontario L9L 1T9
Contact us about this property
Highlights
Estimated ValueThis is the price Wahi expects this property to sell for.
The calculation is powered by our Instant Home Value Estimate, which uses current market and property price trends to estimate your home’s value with a 90% accuracy rate.Not available
Price/Sqft$767/sqft
Est. Mortgage$5,111/mo
Tax Amount (2024)$5,846/yr
Days On Market102 days
Description
** OPEN HOUSE THIS SUNDAY OCTOBER 6TH FROM 1-3PM** Discover the perfect brick bungalow nestled in a peaceful court setting in the heart of Port Perry. This immaculate 2 +1 bedrm home, lovingly maintained, offers nearly 1,600 sq. ft. of main-level living space with 9 ft ceilings, plus an additional 900 sq. ft. in the custom-finished lower level - enhancing the total living space & with plenty of room for everyone. The open-concept layout, featuring gleaming hardwood floors, is flooded with natural light from the wall-to-wall doors that open to a sunlit solarium. The kitchen, with its abundant cabinetry and pot lighting, makes cooking a pleasure. Elegant crown molding & a cozy corner fireplace add to the home's charm. The spacious master bedrm includes an en-suite bathroom & walk-in closet, providing a touch of luxury. A standout features is its R-2000 certification, ensuring top-tier energy efficiency, environmental responsibility, & indoor air quality. Built to exceed standard building codes, this certification means lower energy costs, a smaller carbon footprint, & a healthier living environment for you & your family. The lower level living space is ideal for guests or extended family- offering a full 4 pc bathrm. Set up your pool table or home theatre in the beautiful L-shaped entertainment room. This home is a true gem!
Property Details
Interior
Features
Basement Floor
Bedroom
5.00 x 4.90Broadloom
Basement
4-Piece
Family Room
9.75 x 6.10Broadloom
Exterior
Features
Parking
Garage spaces 1.5
Garage type -
Other parking spaces 2
Total parking spaces 3
Get up to 1% cashback when you buy your dream home with Wahi Cashback

A new way to buy a home that puts cash back in your pocket.
- Our in-house Realtors do more deals and bring that negotiating power into your corner
- We leverage technology to get you more insights, move faster and simplify the process
- Our digital business model means we pass the savings onto you, with up to 1% cashback on the purchase of your home
