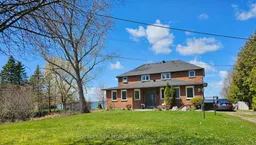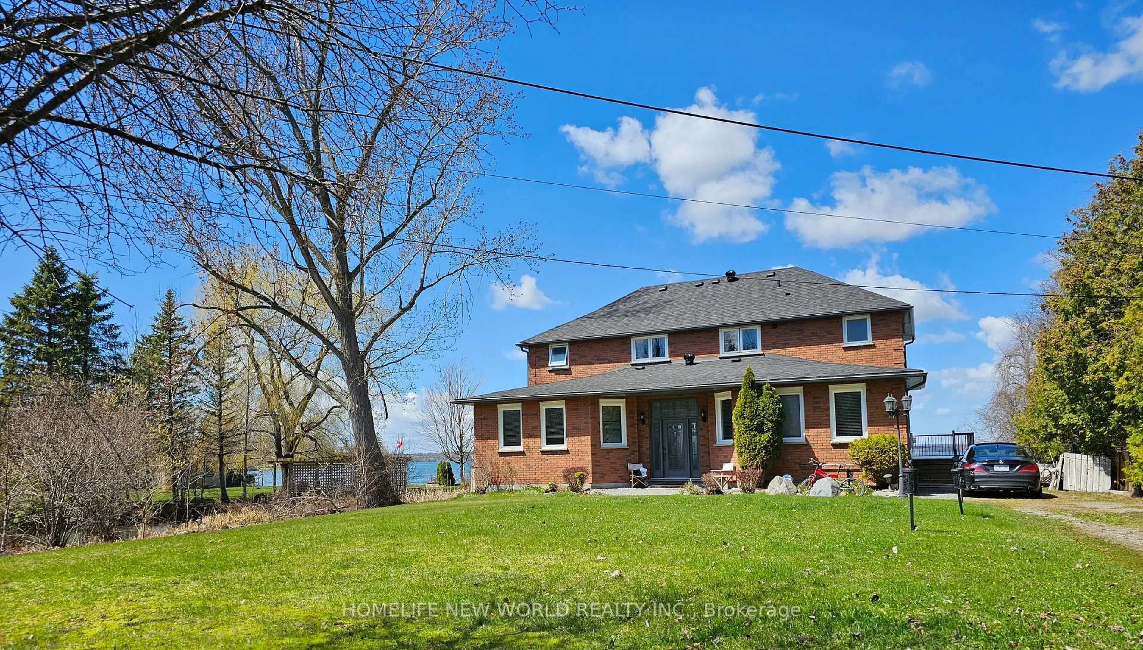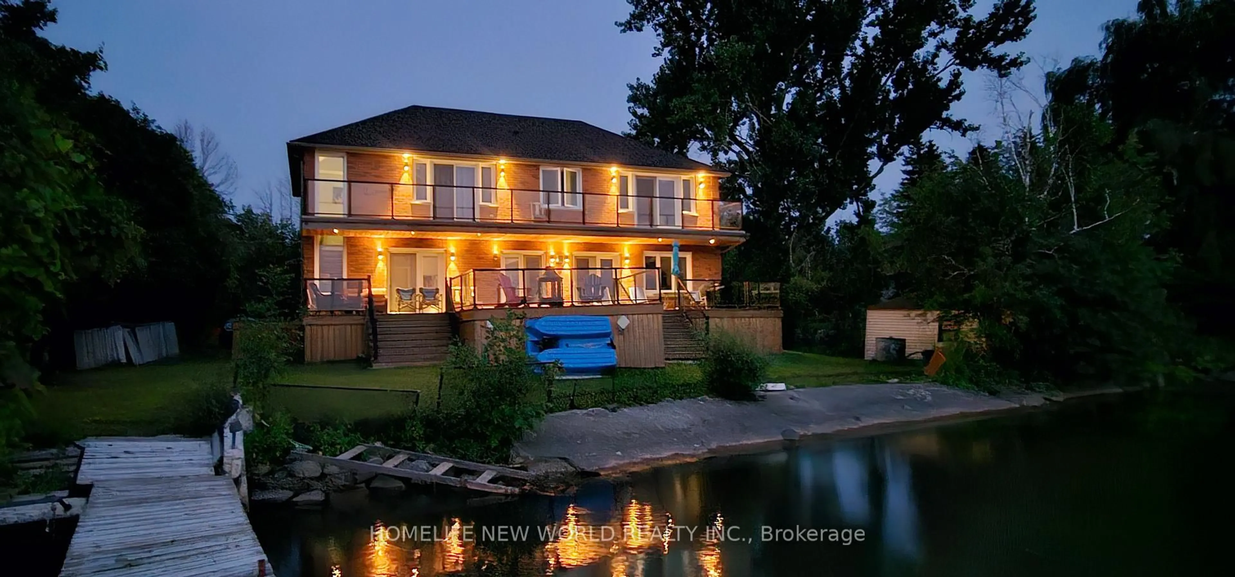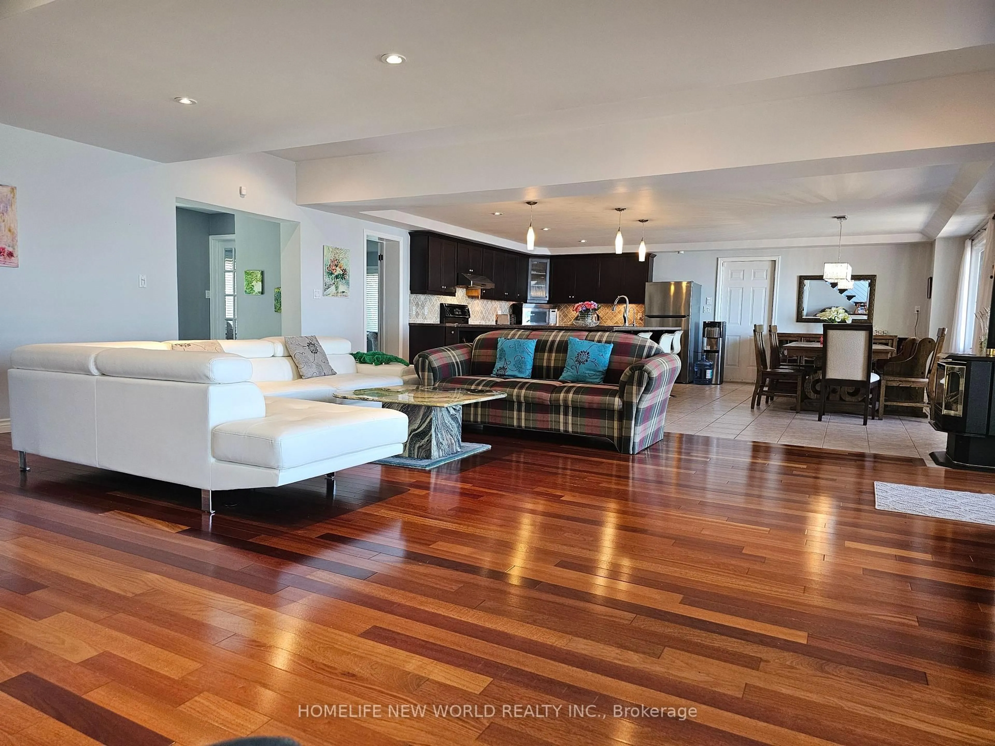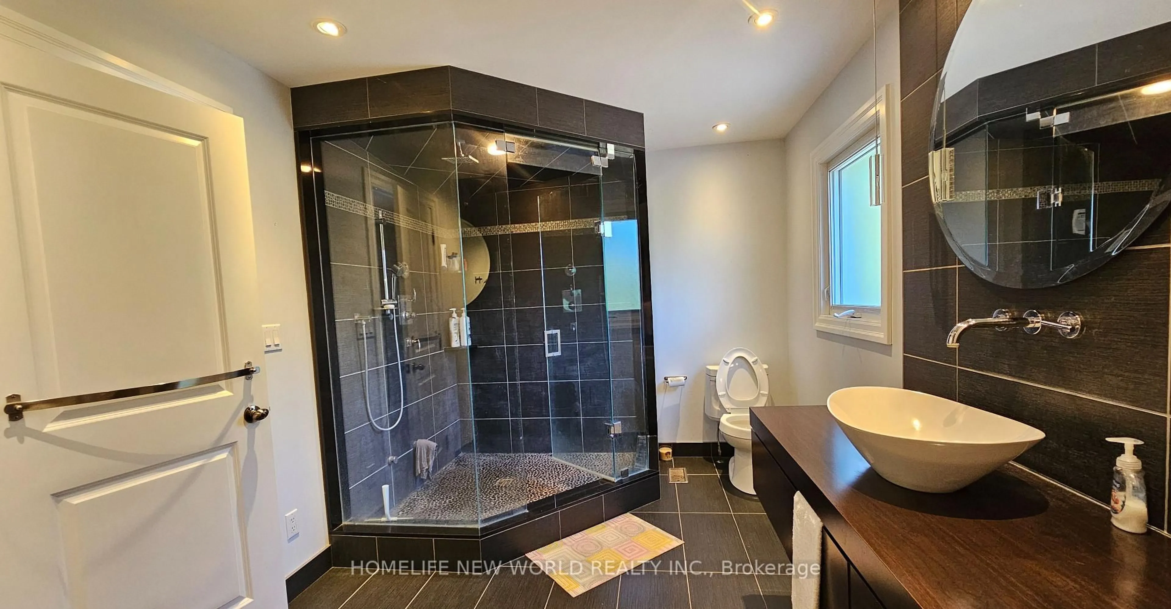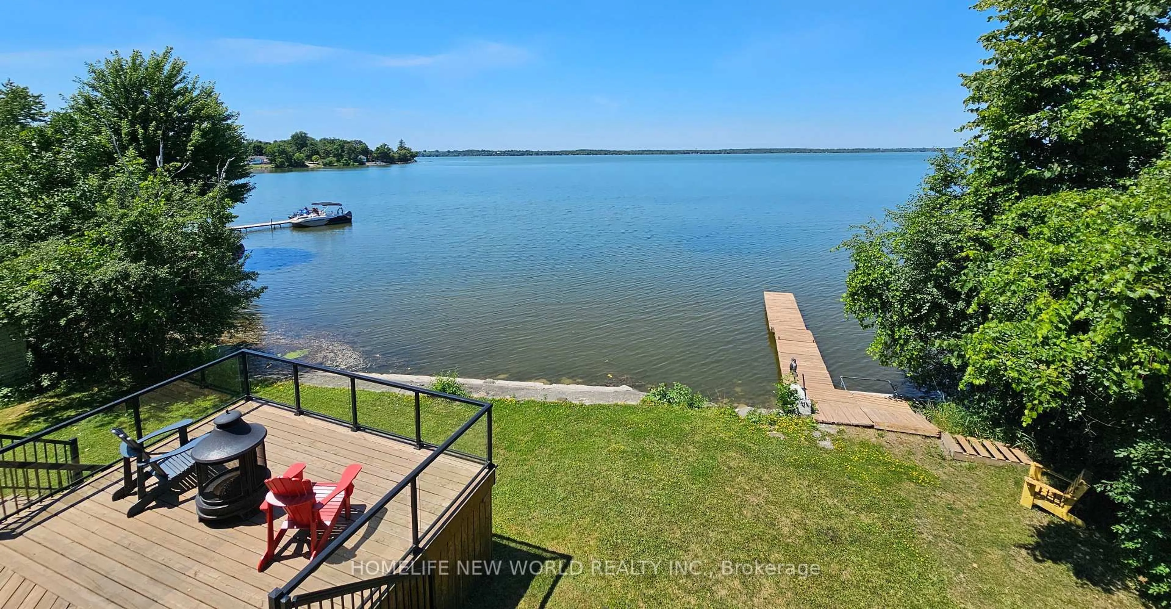20 Potts Lane, Scugog, Ontario L0B 1E0
Contact us about this property
Highlights
Estimated valueThis is the price Wahi expects this property to sell for.
The calculation is powered by our Instant Home Value Estimate, which uses current market and property price trends to estimate your home’s value with a 90% accuracy rate.Not available
Price/Sqft$623/sqft
Monthly cost
Open Calculator
Description
Tranquil Waterfront Retreat Living On The Shores Of Lake Scugog in The Friendly Community Of Caesarea! Nestled On Approximately 100 Feet of Sand Bottom Shoreline With Million $$$ Western Exposure. This Custom Built 4 Bedroom Home Built On A Very Private 5 Lots over 1/2Acres. Open Concept Main Floor With Ton Of Natural Light And Breathtaking Water Views. Living Room Features Multiple Walkouts And Brazilian Hardwood Floors. Oversized Gourmet Kitchen, Large Entertainers Island And Stunning Views Of The Lake. Master Bedroom Complete With W/O To Deck Overlooking The Water, 4Pc Ensuite And W/I Closet. This Home Is True Gem With Many Upgrades .Main Deck And Upper Deck With Amazing Space For Entertainment. Gas BBQ Hookup, Dock For All Of Your Summer Fun And Relaxing. Swim, Boat And Fish. Skate ,Snowmobile ,Ice Fishing And Ski In The Winter. Just 15 Minutes From Downtown Amenities Of Port Perry And Around an Hours Drive To Toronto,407 Is Only 25 Minutes Away. Be Part Of Desirable Williams Point Community Association Has It Own 9 Hole Pitch And Putt ,Golf Course, Club House And Parks. Annual Fee $150/Year Gives You Access To Recreational And Social Events.
Property Details
Interior
Features
Main Floor
Living
12.6 x 6.89hardwood floor / Combined W/Kitchen / W/O To Deck
Kitchen
12.6 x 6.89Combined W/Living / Centre Island / Eat-In Kitchen
Family
5.61 x 4.48French Doors
2nd Br
4.79 x 4.47Closet
Exterior
Features
Parking
Garage spaces 1
Garage type Detached
Other parking spaces 5
Total parking spaces 6
Property History
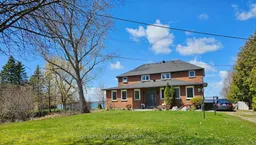 24
24