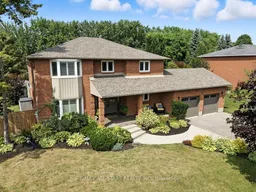Light, bright, airy & spacious with plenty of room for the whole family; 3+1 bedroom home on large lot within easy walk to schools, community centre, convenience shopping and more. Custom kitchen complete w/ample cabinets/counterspace, built-in appliances, custom centre island; dining room w/crown molding, Brazilian cherry hardwood through most of main floor, walk-out to yard; family room offers gas fireplace and crown molding; formal living room(presently used as office) has view to front yard and built in cabinets and shelving; primary bedroom retreat with updated 5 piece ensuite complete with 2 sinks and freestanding tub, glass shower surround and large walk in closet with custom cabinetry and window; updated family bath; good sized main floor laundry with garage access; lower level finished with additional bedroom with above grade window, 3 piece bath, recreation room with games area and gas fireplace, exercise room with above grade window. Entertain family & friends in a beautiful spacious backyard with inground pool, hot tub, patio and deck. 24' x 30' detached workshop-heated, epoxy concrete floor, insulated ,running water- so many opportunities for use for teenage retreat, man/woman cave/art studio and more; extra drive to workshop building from Old Simcoe Road. Full municipal water and sewers; Updates: FA gas furnace 2015; Roof Shingles 2014; Garage Doors 2019; Pool Liner 2014; Office Built-Ins 2016; Pool Heater 2015-refurbished 2025; Hot Tub Pump 2025; PMBR/Bath remodel 2018; Wood Fence on West Side 2022; Washer/Dryer 2021; Fridge; 2021; Wall Oven 2022Hydro+/-$230mth;Gas +/-$195mth;Water +/-$975/yr
Inclusions: fridge, stove, dishwasher, beverage fridge, washer, dryer, all lights, all window coverings, hot tub, all pool equipment
 41
41


