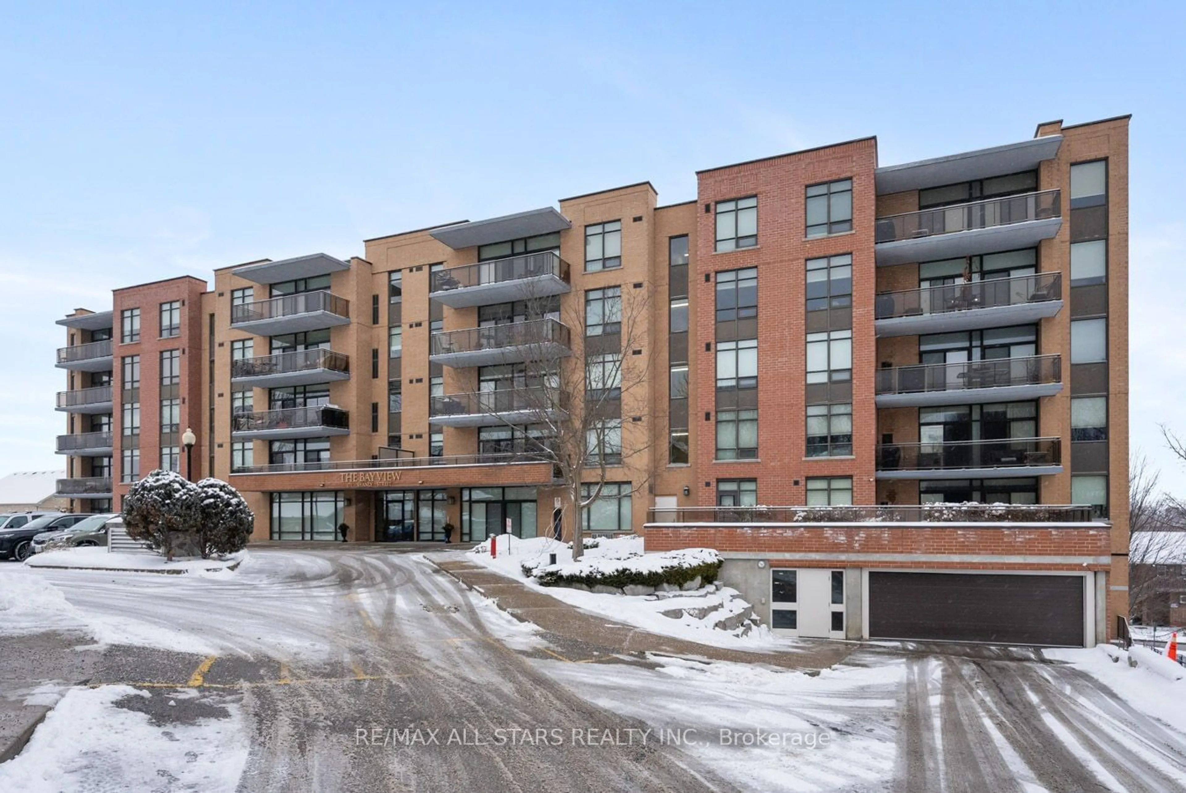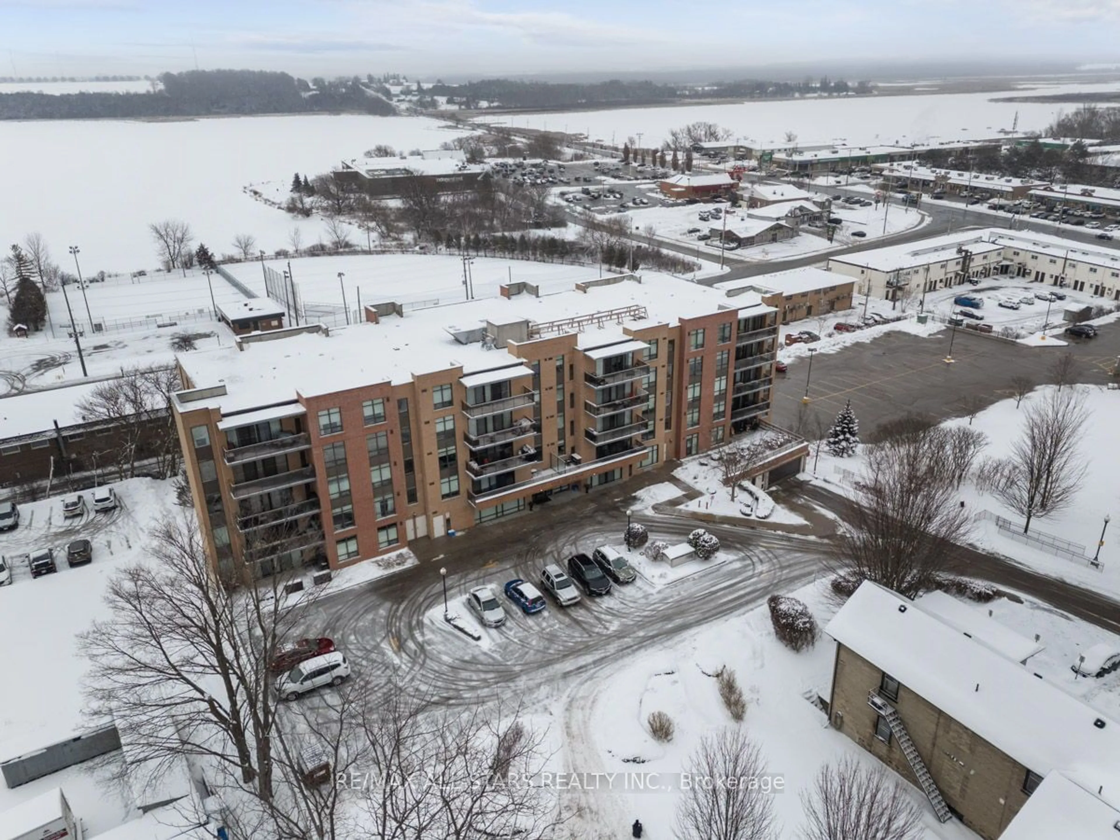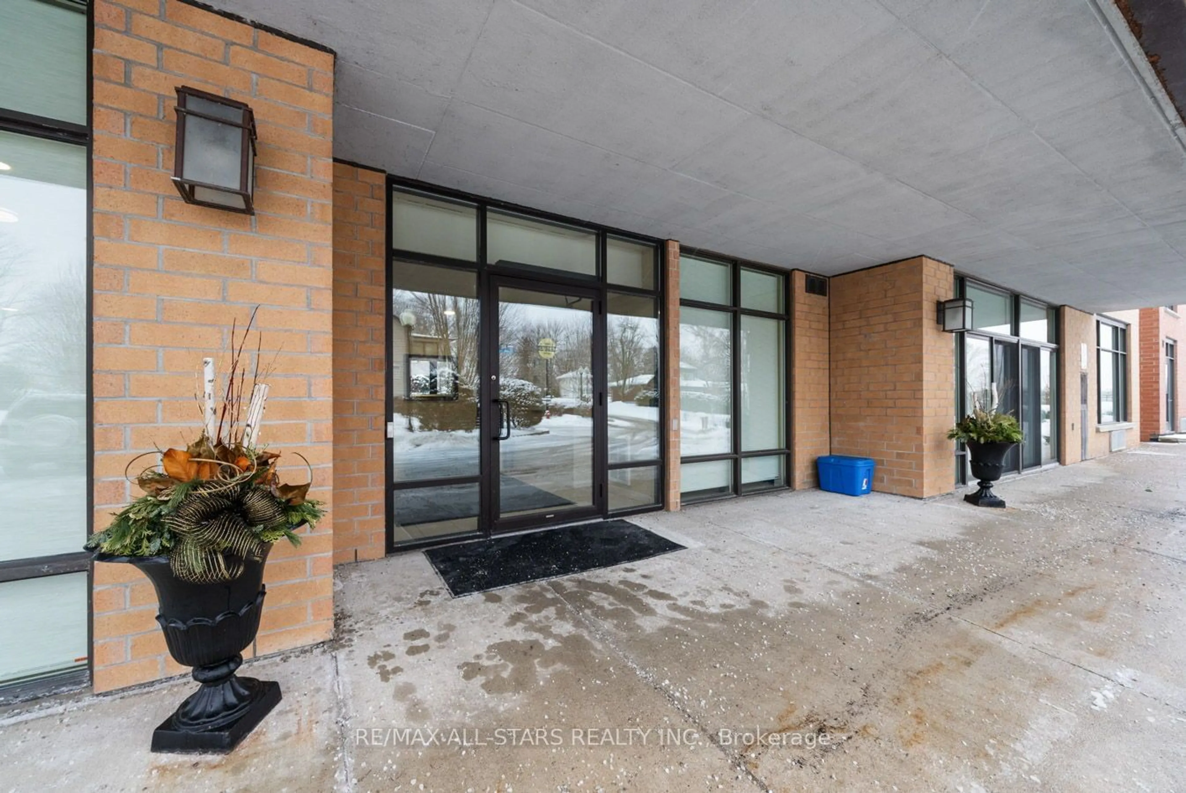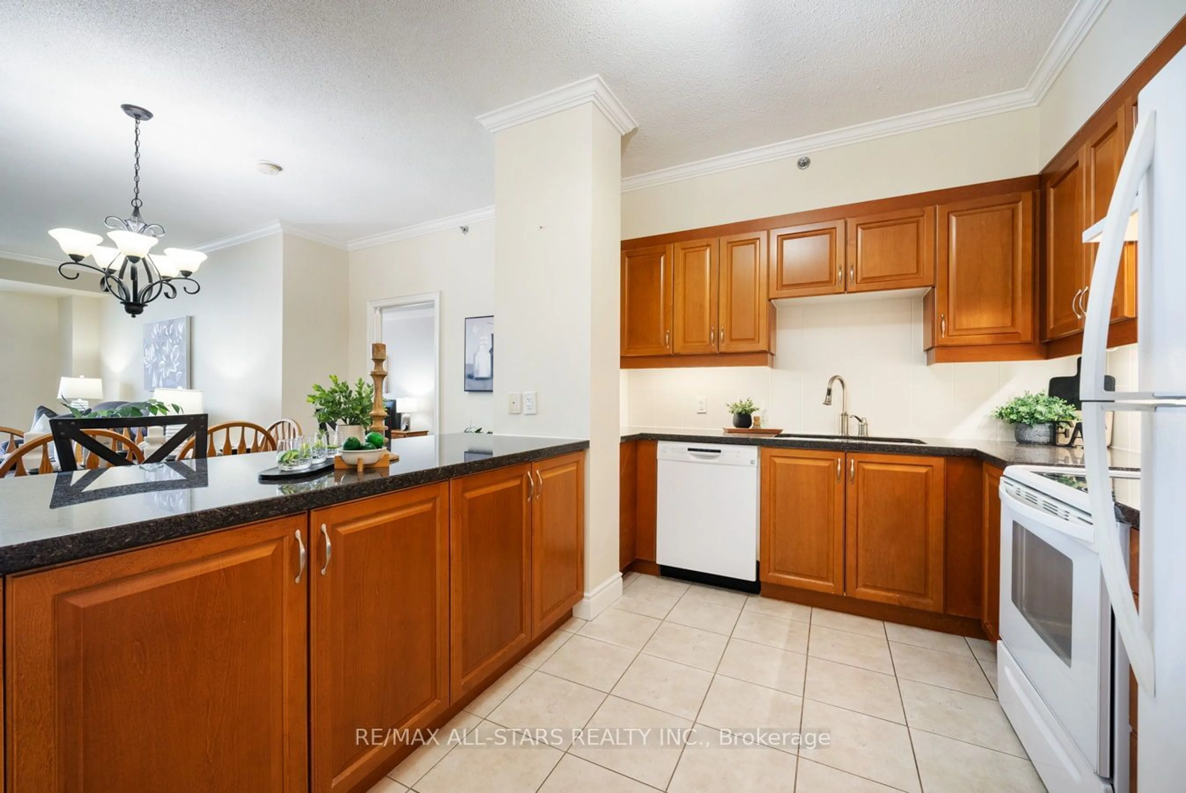171 Shanly St #208, Scugog, Ontario L9L 0A3
Contact us about this property
Highlights
Estimated ValueThis is the price Wahi expects this property to sell for.
The calculation is powered by our Instant Home Value Estimate, which uses current market and property price trends to estimate your home’s value with a 90% accuracy rate.Not available
Price/Sqft$825/sqft
Est. Mortgage$3,865/mo
Maintenance fees$614/mo
Tax Amount (2024)$4,840/yr
Days On Market15 days
Description
The Bayview Condominiums in historic Port Perry- 2 bedroom 2 bath suite with unobstructed waterfront views of Lake Scugog and 2 Parking Spaces; approximately 1,085 square feet of comfortable living; 9 foot ceilings; hardwood floors through main living areas; bright and airy with two walkouts to balcony with views of Lake Scugog; kitchen with ample granite counter space, lovely wood cabinetry and peninsula area overlooking dining/living areas; primary bedroom with 4 pc ensuite with double sinks; secondary bedroom with walkout to balcony ; ensuite laundry/storage. Well maintained and attractive building -amenities include exercise room, party room, kitchen, guest suite and visitor parking. This unit has 2 underground parking spaces in tandem format; Now a non-smoking building; Only natural gas barbecues allowed; capability to install electric vehicle charging station at buyer's expense; Excellent location- easy walk to downtown shops, restaurants as well as Lake Scugog walking trail; Electrical $1,011.20 per year; Gas $355.63 per year
Property Details
Interior
Features
Main Floor
Living
4.81 x 3.59W/O To Balcony / Hardwood Floor / Combined W/Dining
Dining
2.43 x 5.21Hardwood Floor / Combined W/Living
Kitchen
3.29 x 3.17O/Looks Dining / Granite Counter
Prim Bdrm
6.09 x 2.984 Pc Ensuite / Hardwood Floor / Overlook Water
Exterior
Features
Parking
Garage spaces 2
Garage type Underground
Other parking spaces 0
Total parking spaces 2
Condo Details
Amenities
Bbqs Allowed, Bike Storage, Exercise Room, Party/Meeting Room, Visitor Parking, Elevator
Inclusions
Property History
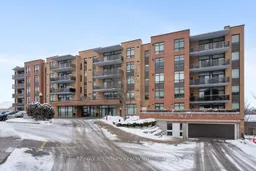 31
31Get up to 1% cashback when you buy your dream home with Wahi Cashback

A new way to buy a home that puts cash back in your pocket.
- Our in-house Realtors do more deals and bring that negotiating power into your corner
- We leverage technology to get you more insights, move faster and simplify the process
- Our digital business model means we pass the savings onto you, with up to 1% cashback on the purchase of your home
