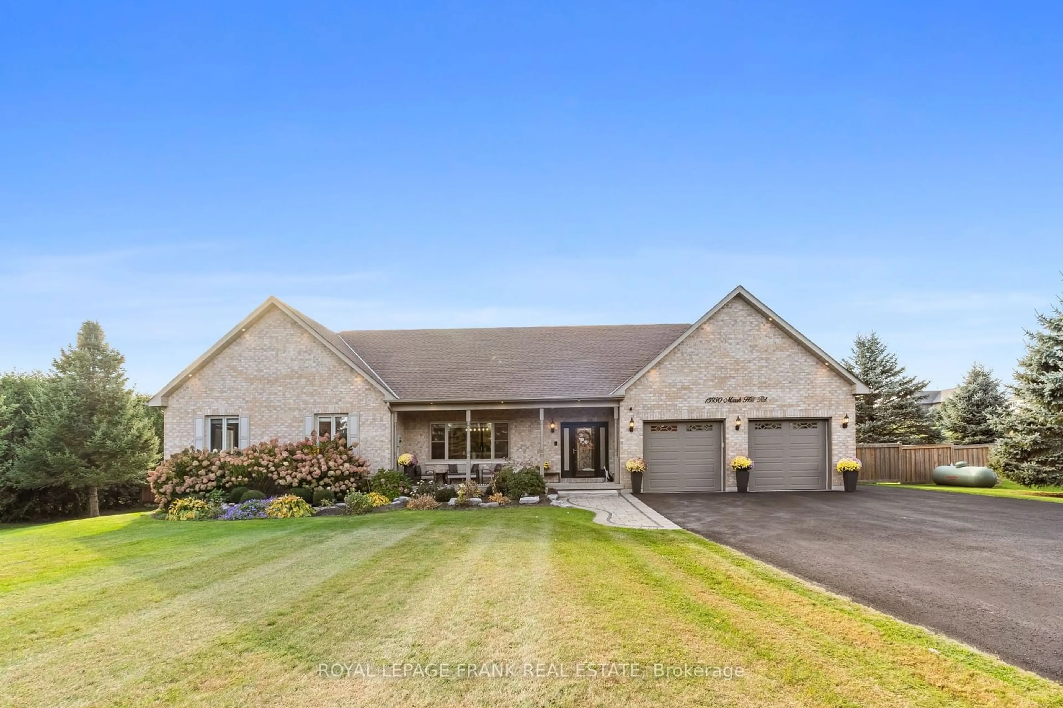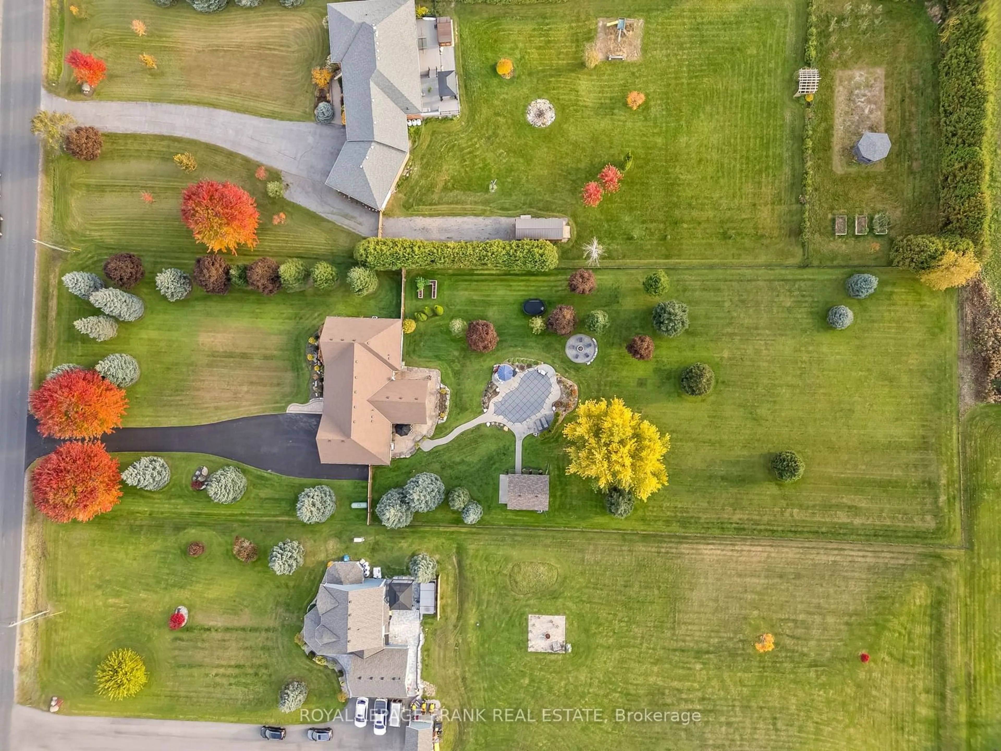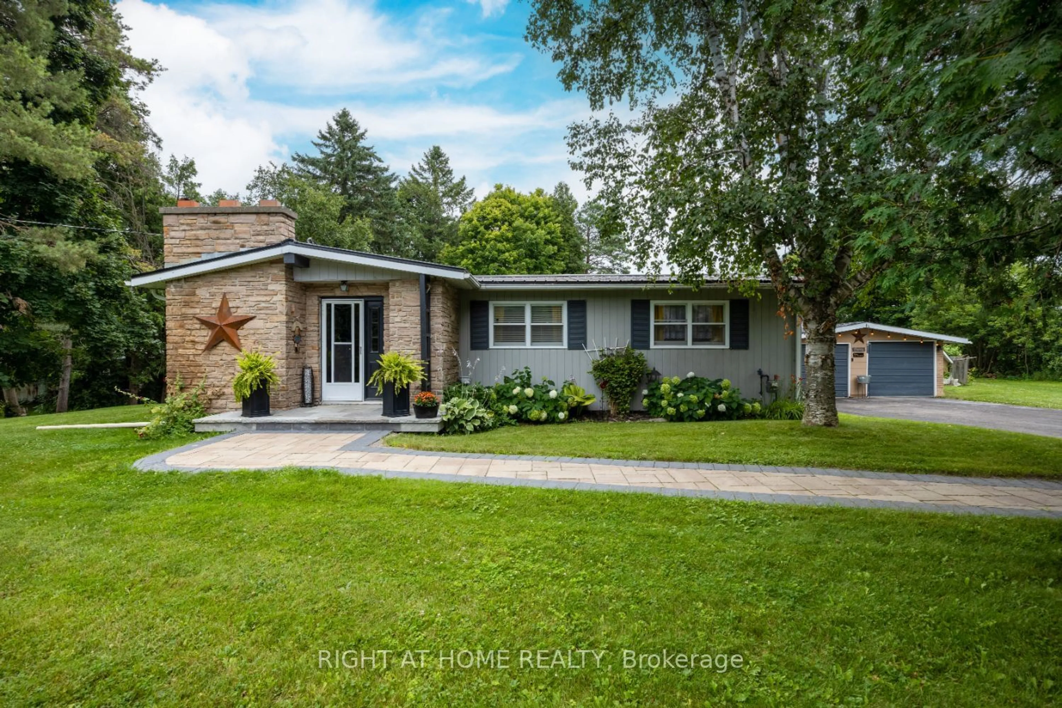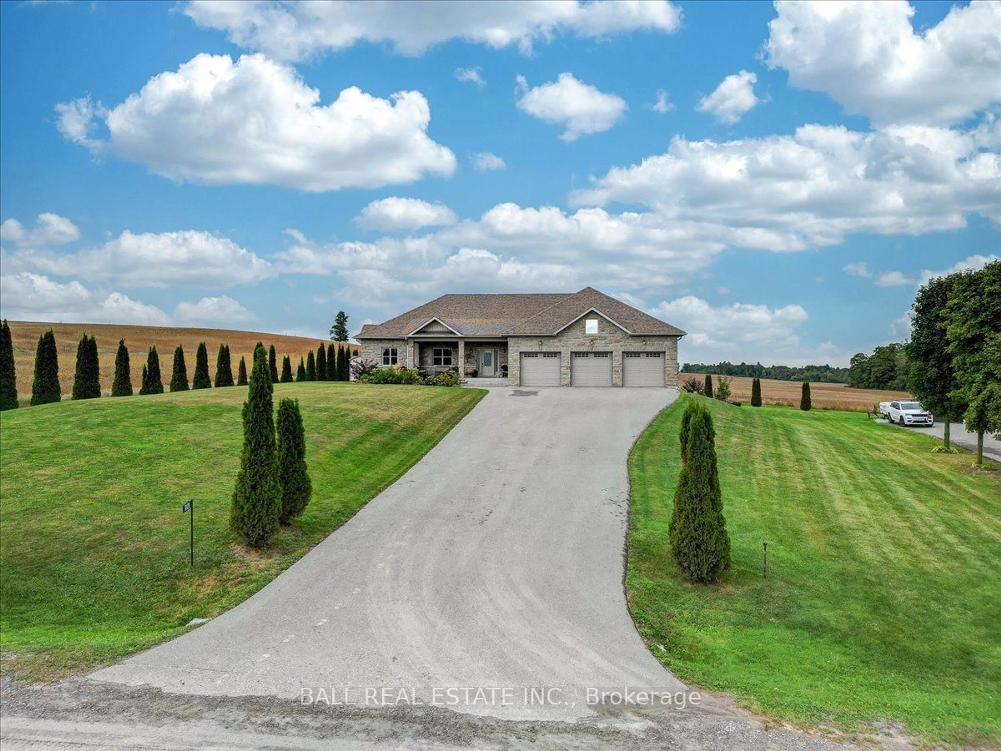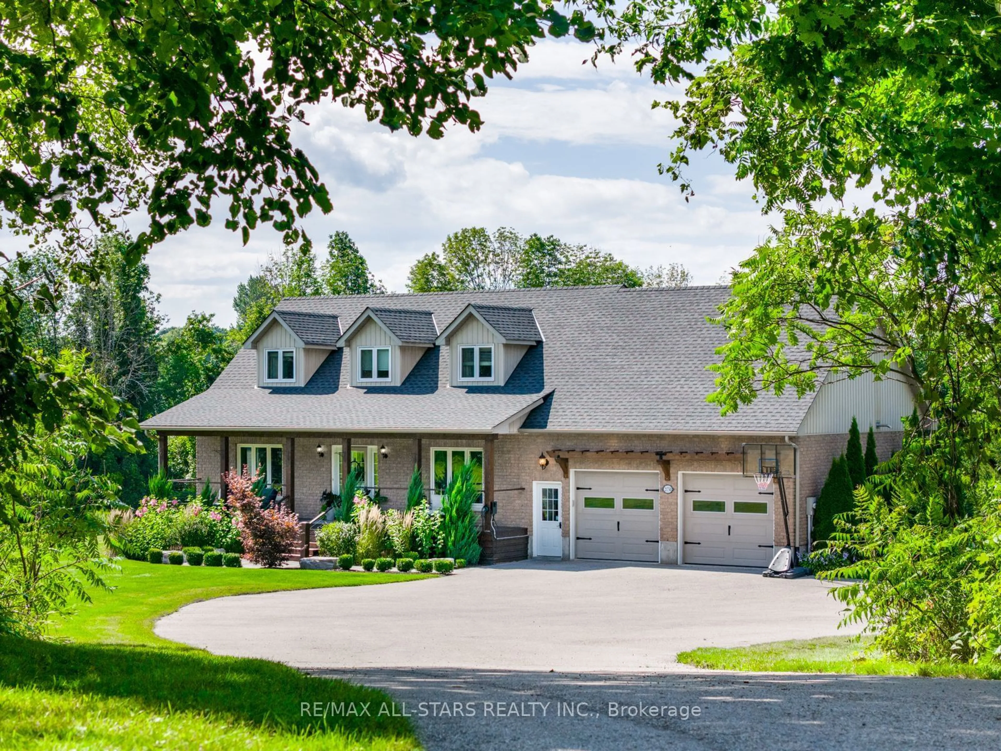15930 Marsh Hill Rd, Scugog, Ontario L9L 1Y9
Contact us about this property
Highlights
Estimated ValueThis is the price Wahi expects this property to sell for.
The calculation is powered by our Instant Home Value Estimate, which uses current market and property price trends to estimate your home’s value with a 90% accuracy rate.Not available
Price/Sqft-
Est. Mortgage$7,941/mo
Tax Amount (2024)$9,303/yr
Days On Market9 days
Description
Experience the serenity & elegance of country living while still being close to all the conveniences you need! This stunning bungalow offers an idyllic lifestyle on a sprawling 1.73 acres, perfectly blending comfort & luxury while also being conveniently located on a quiet road just 8 minutes from both Port Perry & Uxbridge. With 3+2 bedrooms & 4 bathrooms, this home provides plenty of space for your family & entertaining plus potential for multi-generational living. The beautifully upgraded interior features a spacious kitchen with island, inviting living room w/ cozy fireplace & walkout to the expansive backyard, & dining room w/ large window overlooking your front yard. The primary suite is complete w/ a luxurious 5pc ensuite bathroom & walk-in closet. Convenience is key w/ main floor laundry, an additional upgraded 4pc bathroom, powder room, & a mudroom featuring custom built-ins & access to the garage, basement, & backyard. The finished basement is a true highlight, showcasing high ceilings & large above-grade windows that flood the space with natural light. It has 2 additional bedrooms, a 3pc bathroom, a kitchenette, a 2nd fireplace, & custom built-in cabinetryperfect for guests, multi-generational living, or as a family entertainment area. The exterior property is a true private oasis. The long driveway leads to a double garage, & unwind on the covered back patio adorned with pot lights, retractable bug screens, a speaker system, & a built-in grill w/ a beverage fridge. Dive into the in-ground saltwater pool or sit around the beautifully landscaped fire pit w/ family and friends. Mature trees & gardens provide the perfect backdrop for outdoor gatherings. The extensive list of upgrades (*see attached list*) speaks to the attention to detail and care put into the home, including a lighting system allowing all lights & garage doors to be controlled from your phone.
Property Details
Interior
Features
Main Floor
Dining
5.94 x 3.69Hardwood Floor / Large Window / Combined W/Kitchen
Kitchen
3.51 x 5.96Combined W/Living / Centre Island / W/O To Patio
Living
4.81 x 4.78Hardwood Floor / Fireplace / W/O To Patio
Prim Bdrm
5.03 x 4.06Hardwood Floor / 5 Pc Ensuite / W/I Closet
Exterior
Features
Parking
Garage spaces 2
Garage type Attached
Other parking spaces 12
Total parking spaces 14
Property History
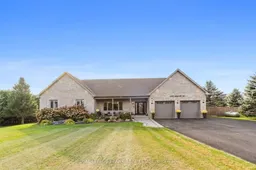 40
40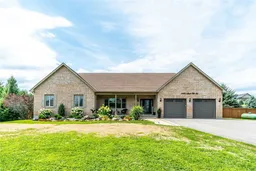 40
40Get up to 1% cashback when you buy your dream home with Wahi Cashback

A new way to buy a home that puts cash back in your pocket.
- Our in-house Realtors do more deals and bring that negotiating power into your corner
- We leverage technology to get you more insights, move faster and simplify the process
- Our digital business model means we pass the savings onto you, with up to 1% cashback on the purchase of your home
