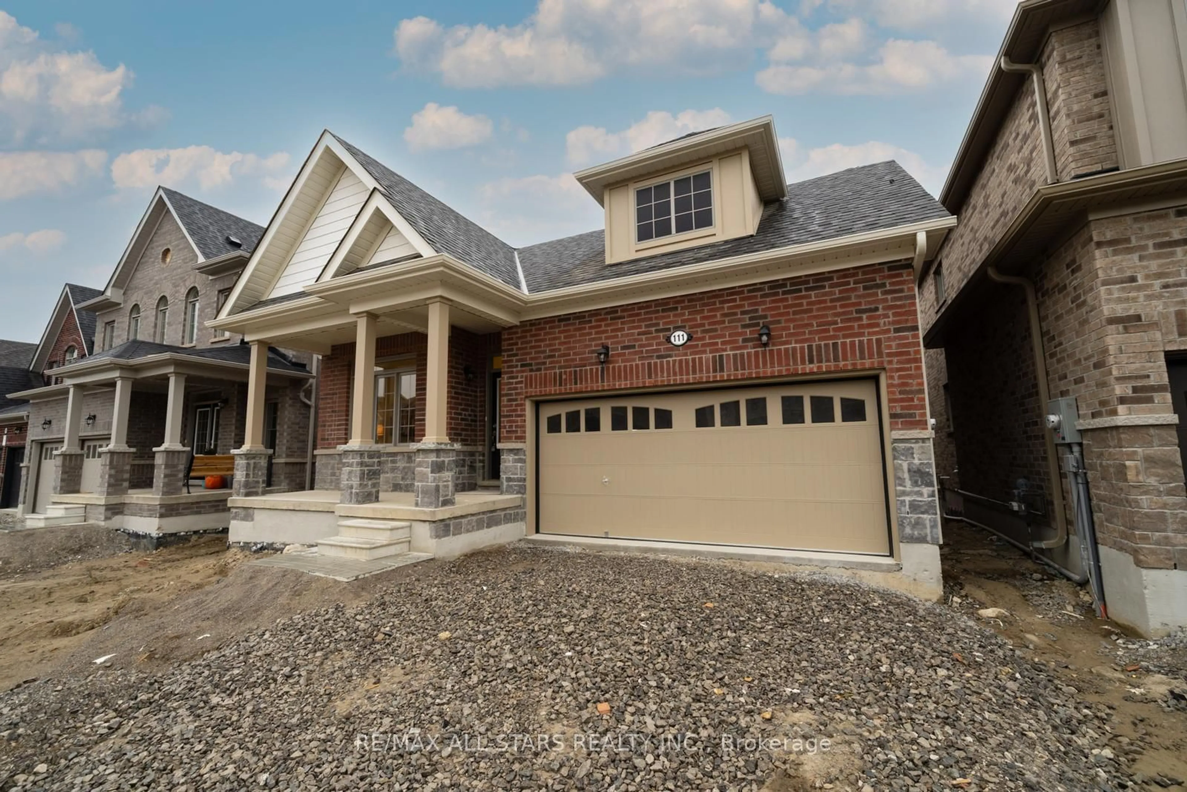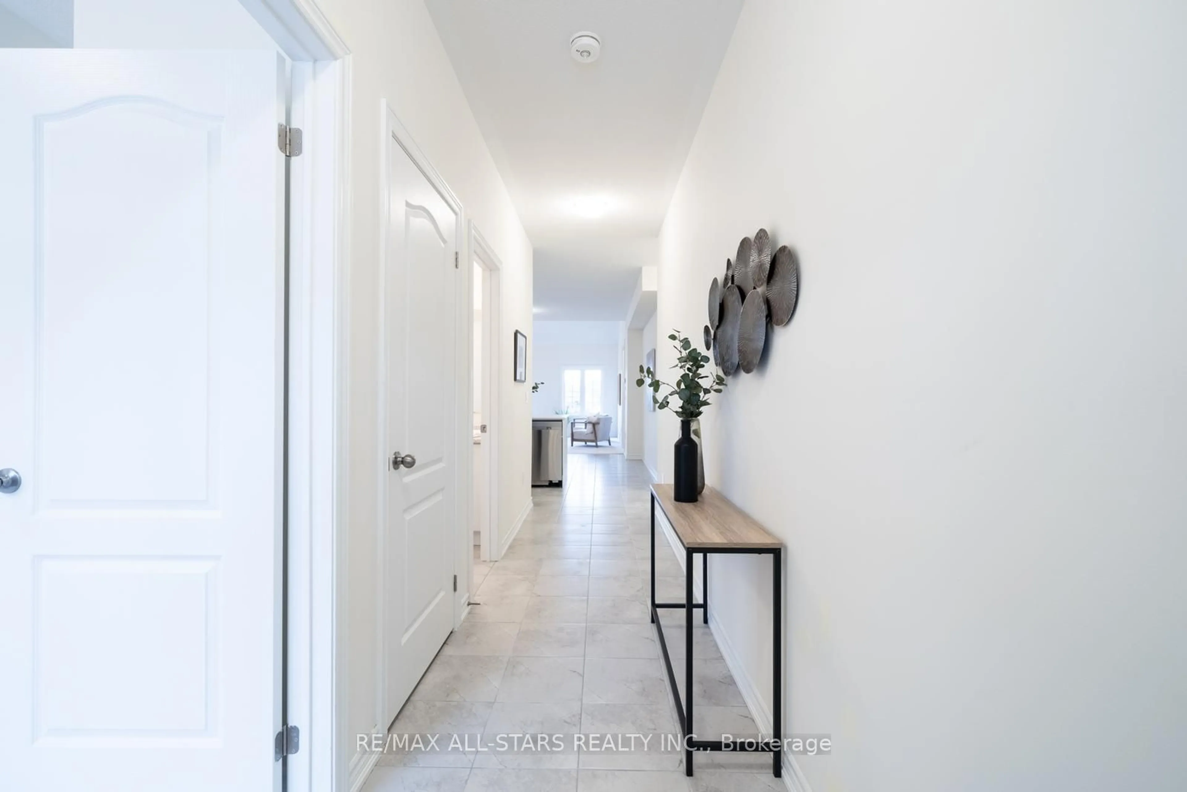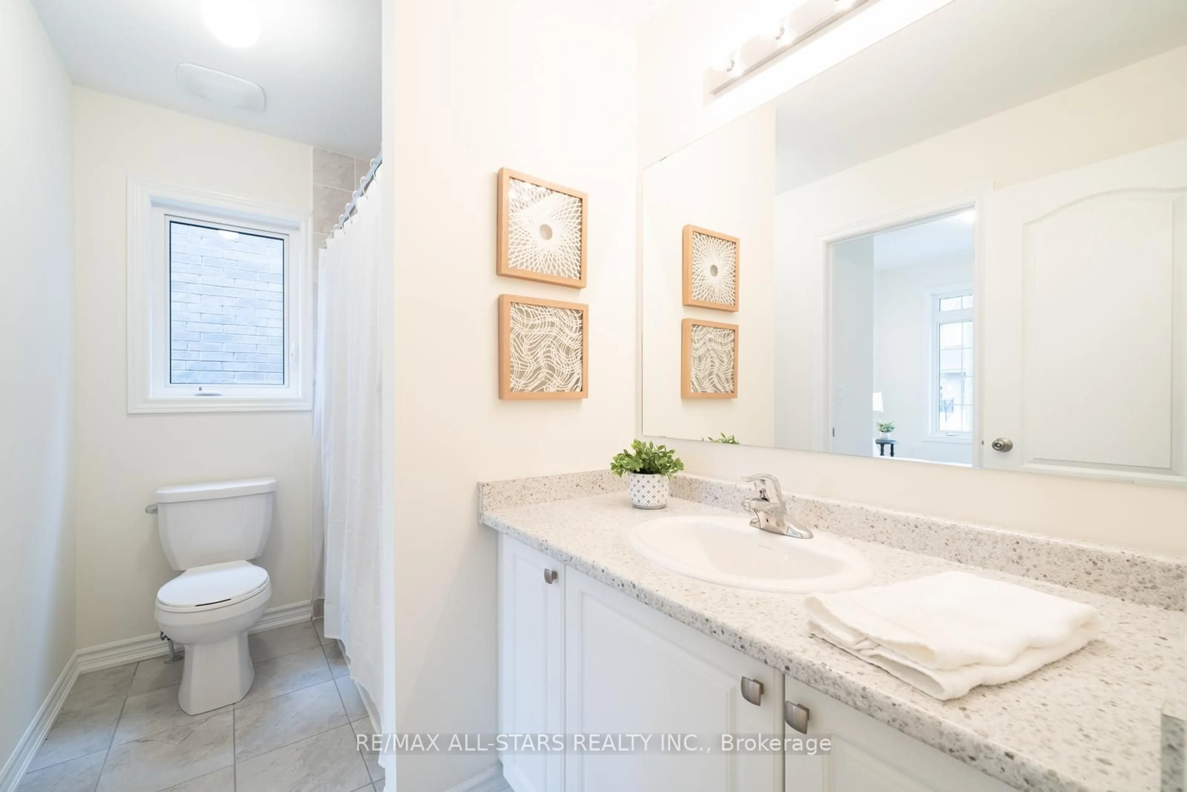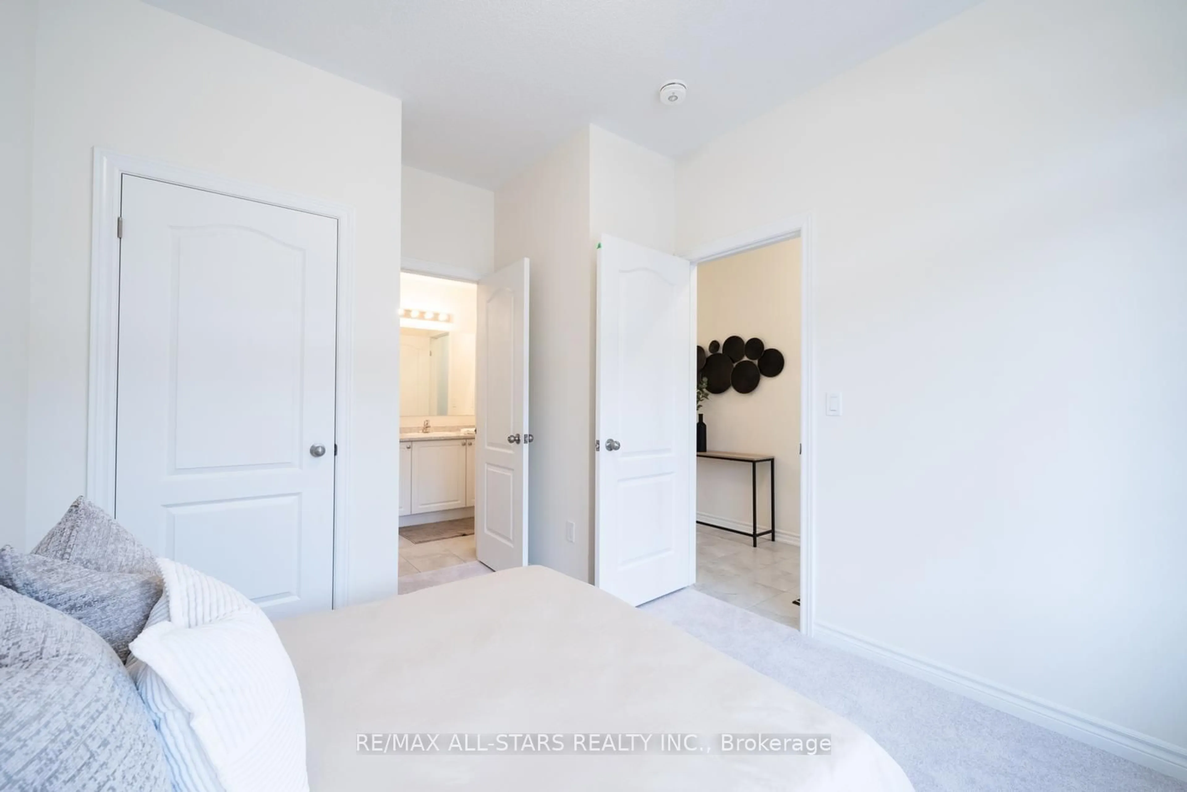111 Robin Tr, Scugog, Ontario L9L 2C7
Contact us about this property
Highlights
Estimated ValueThis is the price Wahi expects this property to sell for.
The calculation is powered by our Instant Home Value Estimate, which uses current market and property price trends to estimate your home’s value with a 90% accuracy rate.Not available
Price/Sqft$539/sqft
Est. Mortgage$5,149/mo
Tax Amount (2024)$1/yr
Days On Market44 days
Description
BRAND NEW bungaloft in the new Heron Hills community sits in the picturesque town of Port Perry. The Rosecliffe model offers over 2000 square feet of above grade living space plus a large walk out basement allowing for many possibilities. Main floor features two bedrooms - a rare find in the bungaloft model! The primary sits at the back of the home with views of the nature beyond and has its own 5 piece spa like en suite. The second main floor bedroom is tucked at the front of the home with a semi ensuite perfect for guests or a home office. A beautiful bright kitchen opens to the great room and walk-out to the balcony. A large mudroom and garage access add for ease of living. The second floor features two more bedrooms with a shared bath and a large loft space perfect for older children or a place to relax at the end of the day. This home has never been lived in and has a fantastic palette to work with to create your own style. For the water enthusiasts we are located at the basin of the Trent Severn Waterway and Lake Scugog and just a short drive to the marina. You are close to all amenities, top rated schools and the downtown Port Perry area which exudes Victorian era charm. **EXTRAS** Walk out Basement! Directions: Please take the NEW Robin Trail Street located off of King St.
Property Details
Interior
Features
Main Floor
Great Rm
4.26 x 4.57Open Concept / Vaulted Ceiling / W/O To Deck
Kitchen
2.90 x 4.57Centre Island / Stainless Steel Appl / Breakfast Bar
Breakfast
2.74 x 4.26Tile Floor / O/Looks Family / Combined W/Kitchen
Prim Bdrm
4.45 x 3.35Broadloom / 5 Pc Ensuite / O/Looks Backyard
Exterior
Features
Parking
Garage spaces 2
Garage type Built-In
Other parking spaces 2
Total parking spaces 4
Property History
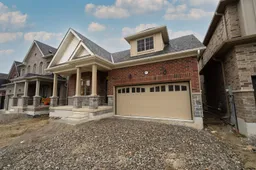 38
38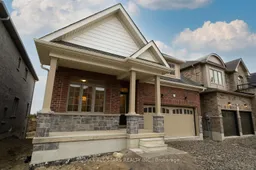
Get up to 1% cashback when you buy your dream home with Wahi Cashback

A new way to buy a home that puts cash back in your pocket.
- Our in-house Realtors do more deals and bring that negotiating power into your corner
- We leverage technology to get you more insights, move faster and simplify the process
- Our digital business model means we pass the savings onto you, with up to 1% cashback on the purchase of your home
